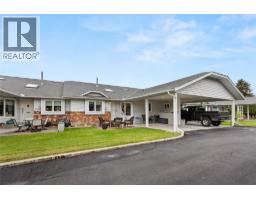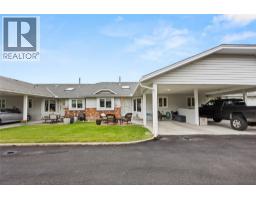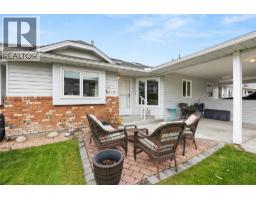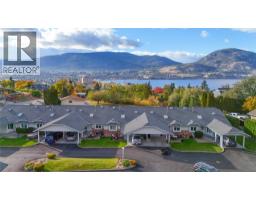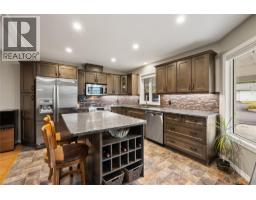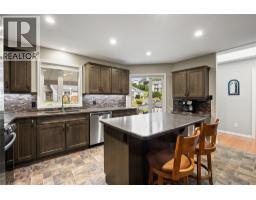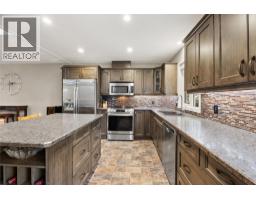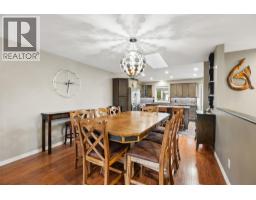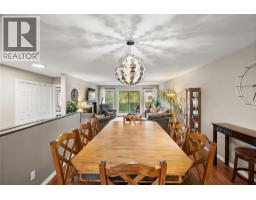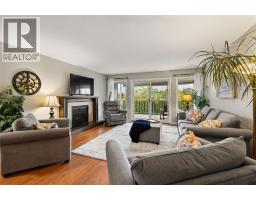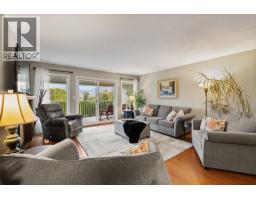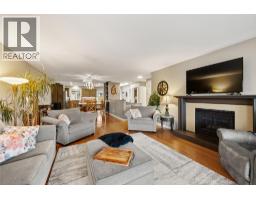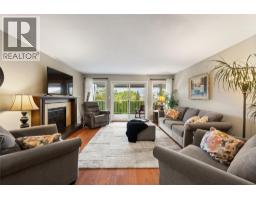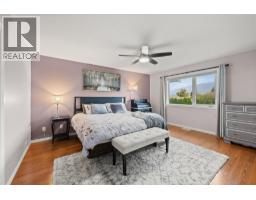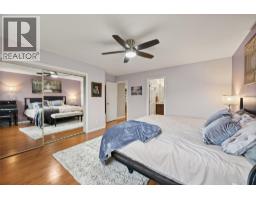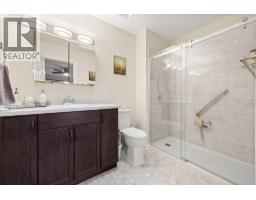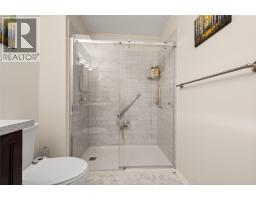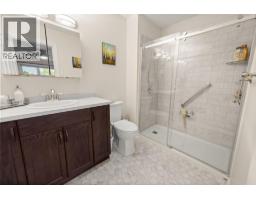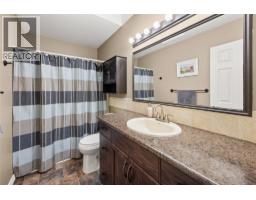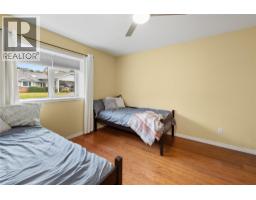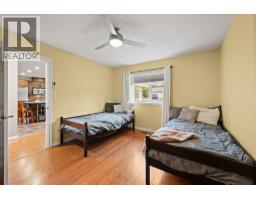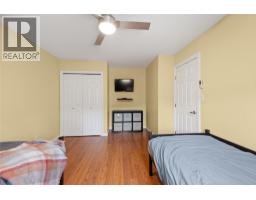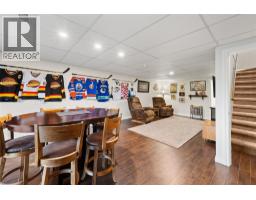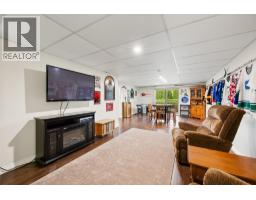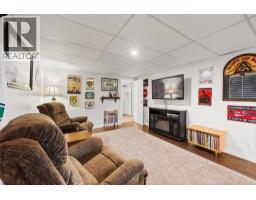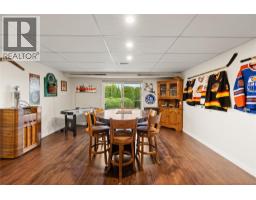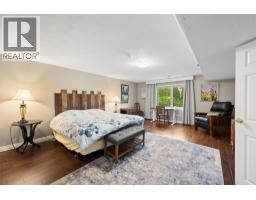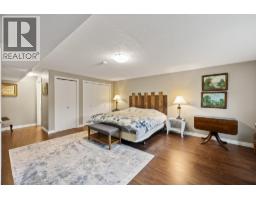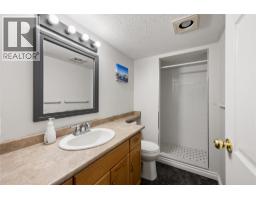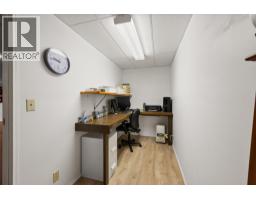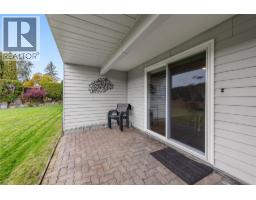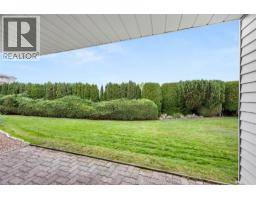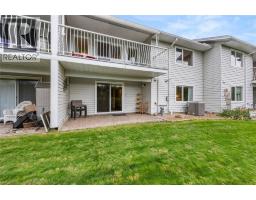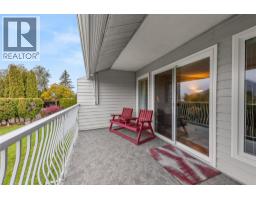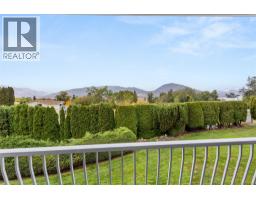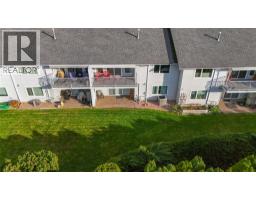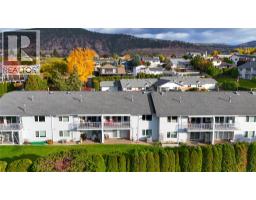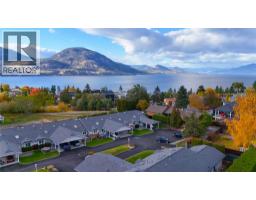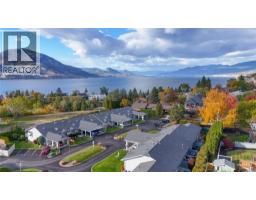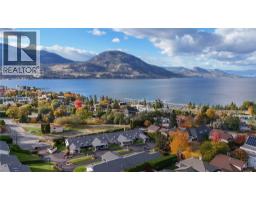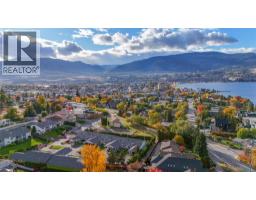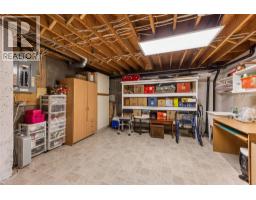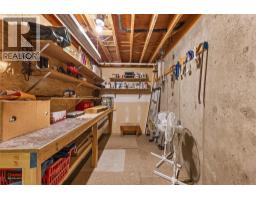124 Cambie Place Unit# 113, Penticton, British Columbia V2A 1C5 (29044173)
124 Cambie Place Unit# 113 Penticton, British Columbia V2A 1C5
Interested?
Contact us for more information

Dan Wilson
Personal Real Estate Corporation
www.danwilson.ca/

302 Eckhardt Avenue West
Penticton, British Columbia V2A 2A9
(250) 492-2266
(250) 492-3005
$649,000Maintenance, Reserve Fund Contributions, Insurance, Ground Maintenance, Property Management, Other, See Remarks, Waste Removal, Water
$566.39 Monthly
Maintenance, Reserve Fund Contributions, Insurance, Ground Maintenance, Property Management, Other, See Remarks, Waste Removal, Water
$566.39 MonthlyThis beautiful bright Cambie Meadows townhome is perfectly located next to the KVR trail with plenty of upgrades, Okanagan Lake views, and is ready for quick possession. This 55+ complex is quietly tucked away on Cambie Place within a short walk to the beach, downtown shops, and restaurants. You will absolutely love the layout with all of your living on the main level, beautifully updated kitchen with center island and stainless appliances, adjacent dining and large living area with gas fireplace and access to the covered deck with Okanagan Lake and City views, two spacious bedrooms on the main, beautiful primary with updated three piece ensuite and walk-in shower, four piece main bathroom and laundry. The lower level features a second primary bedroom and three piece ensuite, large rec-room for entertaining, office/den or flex space, quiet covered patio area, and absolutely loads of storage space. This is a beautiful home that with nothing left to do but move in and enjoy. Covered carport parking and an additional parking space with easy access to the guest parking and one dog or one cat allowed. Take this opportunity to live in one of the most peaceful and welcoming communities in the area. Contact the listing agent for details! (id:26472)
Property Details
| MLS® Number | 10366915 |
| Property Type | Single Family |
| Neigbourhood | Uplands/Redlands |
| Community Name | Cambie Meadows |
| Amenities Near By | Public Transit, Park, Recreation, Schools, Shopping |
| Community Features | Adult Oriented, Pets Allowed With Restrictions, Rentals Allowed With Restrictions, Seniors Oriented |
| Features | Central Island, Balcony |
| View Type | Lake View, Mountain View, View Of Water, View (panoramic) |
Building
| Bathroom Total | 3 |
| Bedrooms Total | 3 |
| Appliances | Refrigerator, Dishwasher, Range - Electric, Microwave, Washer & Dryer |
| Architectural Style | Ranch |
| Basement Type | Remodeled Basement |
| Constructed Date | 1987 |
| Construction Style Attachment | Attached |
| Cooling Type | Heat Pump |
| Exterior Finish | Brick, Vinyl Siding |
| Fireplace Fuel | Gas |
| Fireplace Present | Yes |
| Fireplace Total | 1 |
| Fireplace Type | Unknown |
| Flooring Type | Hardwood, Tile, Vinyl |
| Heating Type | Forced Air, Heat Pump, See Remarks |
| Roof Material | Asphalt Shingle |
| Roof Style | Unknown |
| Stories Total | 2 |
| Size Interior | 2737 Sqft |
| Type | Row / Townhouse |
| Utility Water | Municipal Water |
Parking
| Carport | |
| Stall |
Land
| Access Type | Easy Access |
| Acreage | No |
| Land Amenities | Public Transit, Park, Recreation, Schools, Shopping |
| Landscape Features | Landscaped |
| Sewer | Municipal Sewage System |
| Size Total Text | Under 1 Acre |
| Zoning Type | Unknown |
Rooms
| Level | Type | Length | Width | Dimensions |
|---|---|---|---|---|
| Basement | Utility Room | 15'5'' x 16'9'' | ||
| Basement | Storage | 15'3'' x 6'10'' | ||
| Basement | Recreation Room | 15'3'' x 28'2'' | ||
| Basement | Office | 15'4'' x 5'1'' | ||
| Basement | Bedroom | 15'5'' x 25'5'' | ||
| Basement | Full Ensuite Bathroom | 9'8'' x 4'9'' | ||
| Main Level | Primary Bedroom | 15'7'' x 15'6'' | ||
| Main Level | Living Room | 17'10'' x 17'9'' | ||
| Main Level | Kitchen | 15'1'' x 11'5'' | ||
| Main Level | Dining Room | 11'11'' x 12'0'' | ||
| Main Level | Bedroom | 11'4'' x 15'4'' | ||
| Main Level | Full Bathroom | 9'9'' x 5'0'' | ||
| Main Level | Full Ensuite Bathroom | 9'5'' x 6'0'' |
https://www.realtor.ca/real-estate/29044173/124-cambie-place-unit-113-penticton-uplandsredlands


