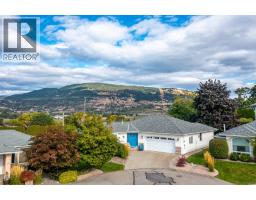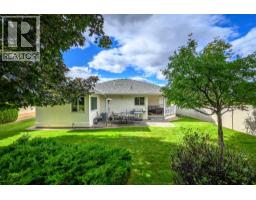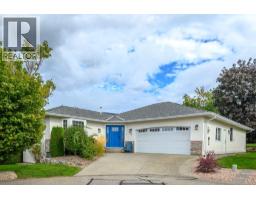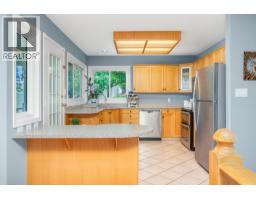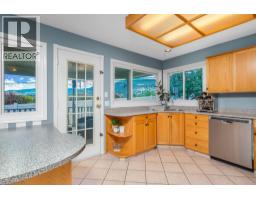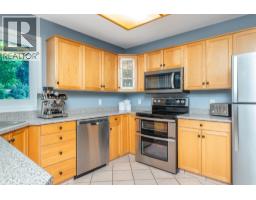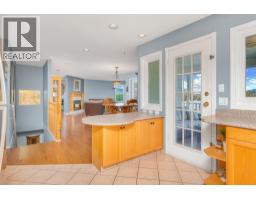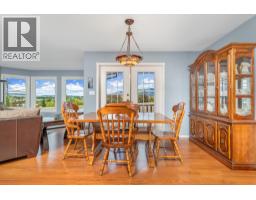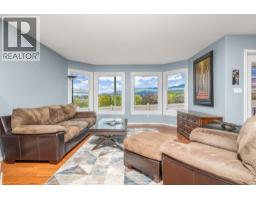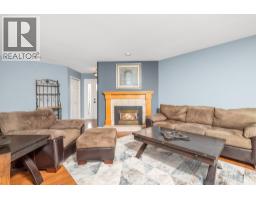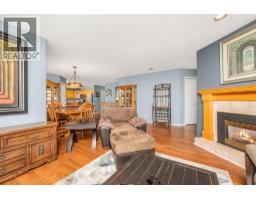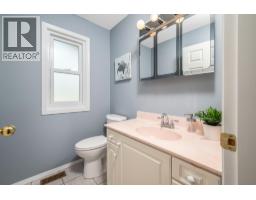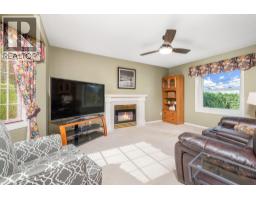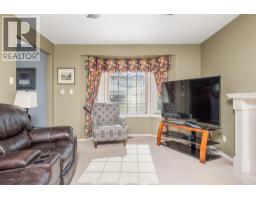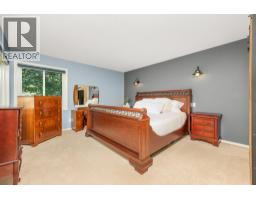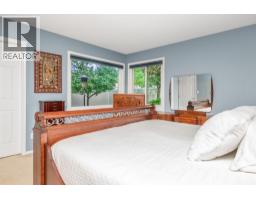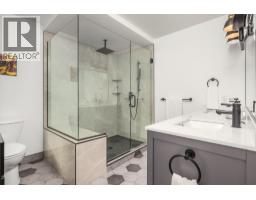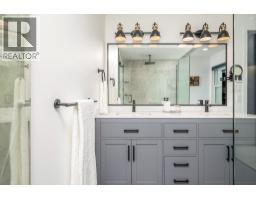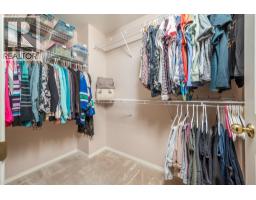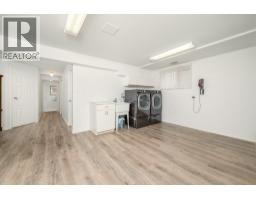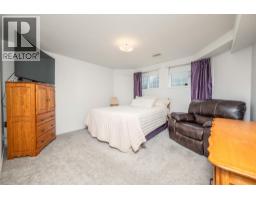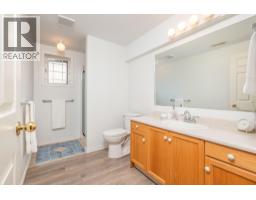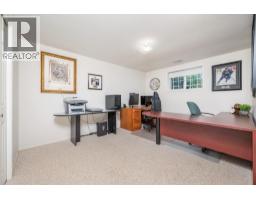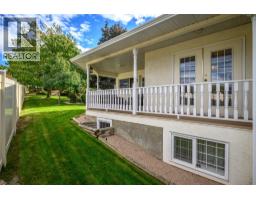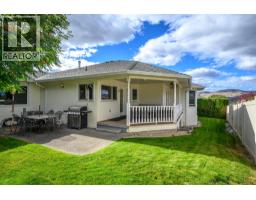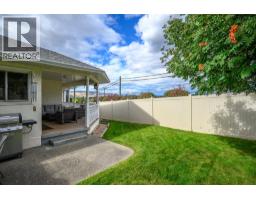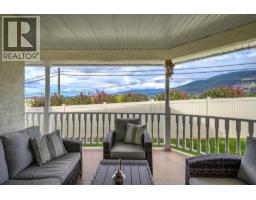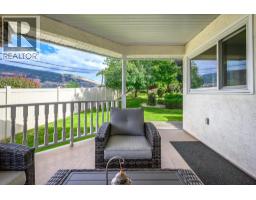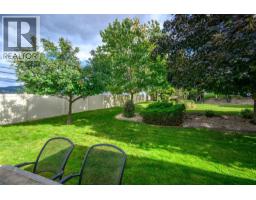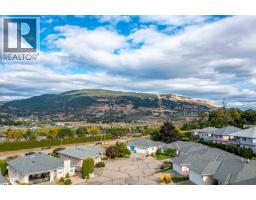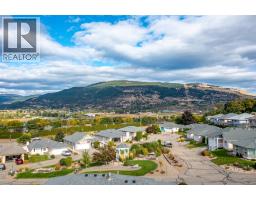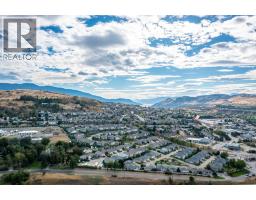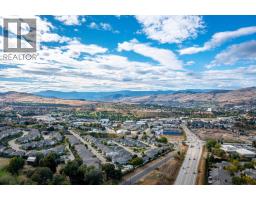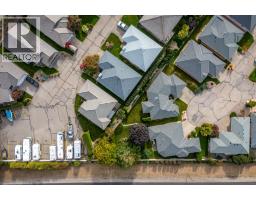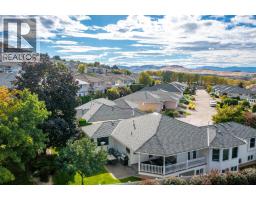124 Sarsons Road Unit# 17, Vernon, British Columbia V1B 2T9 (28926964)
124 Sarsons Road Unit# 17 Vernon, British Columbia V1B 2T9
Interested?
Contact us for more information
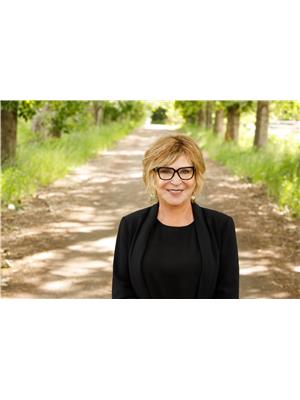
Priscilla Sookarow
www.okanaganhomes.com/
5603 - 27th Street
Vernon, British Columbia V1T 8Z5
(250) 549-7050
(250) 549-1407
https://okanaganhomes.com/
$839,900Maintenance, Reserve Fund Contributions, Ground Maintenance, Property Management, Other, See Remarks
$215 Monthly
Maintenance, Reserve Fund Contributions, Ground Maintenance, Property Management, Other, See Remarks
$215 MonthlyWelcome to Quail Run, a sought-after gated community of detached bare land strata homes, ideally situated between Hillview Golf and Vernon Golf & Country Club and just a few blocks from Polson Mall. Designed for the active 55+ lifestyle, this neighborhood combines low-maintenance living with the comfort of space and privacy. Unit 17 is a custom built home that truly delivers! The level-entry main floor is filled with natural light from abundant windows and features an open, inviting layout. A French door from the kitchen invites outdoor living on the private covered patio. Generous dining area offers French doors to the deck & the comfortable living room is defined by a gas fireplace! Cozy family room offers a second gas fireplace. The primary suite includes a walk-in closet and beautifully renovated ensuite complete with heated floors. Downstairs is perfect for family and guests, with two generous bedrooms and full bath with shower. The large bright laundry room has room for sewing or hobbies. There’s also plenty of unfinished space waiting for your ideas—whether it’s a games room, theatre, or workshop. You’ll love the private backyard and double garage with built-in storage. Many recent upgrades including, new windows, appliances, washer & dryer, air conditioner, flooring downstairs, pex plumbing, paint, extra insulation, water conditioner/softener. This home is move-in ready and offers incredible value and lifestyle in one of Vernon’s most desirable communities. (id:26472)
Property Details
| MLS® Number | 10363682 |
| Property Type | Single Family |
| Neigbourhood | Middleton Mountain Vernon |
| Community Name | Quail Run |
| Amenities Near By | Golf Nearby, Recreation, Shopping |
| Community Features | Adult Oriented, Rentals Allowed With Restrictions, Seniors Oriented |
| Features | Private Setting, One Balcony |
| Parking Space Total | 4 |
Building
| Bathroom Total | 3 |
| Bedrooms Total | 3 |
| Appliances | Refrigerator, Dishwasher, Dryer, Range - Electric, Microwave, Washer |
| Architectural Style | Ranch |
| Basement Type | Full |
| Constructed Date | 1993 |
| Construction Style Attachment | Detached |
| Cooling Type | Central Air Conditioning |
| Exterior Finish | Brick, Stucco |
| Fireplace Fuel | Gas |
| Fireplace Present | Yes |
| Fireplace Total | 2 |
| Fireplace Type | Unknown |
| Flooring Type | Carpeted, Tile, Vinyl |
| Half Bath Total | 1 |
| Heating Type | Forced Air, See Remarks |
| Roof Material | Asphalt Shingle |
| Roof Style | Unknown |
| Stories Total | 2 |
| Size Interior | 3085 Sqft |
| Type | House |
| Utility Water | Municipal Water |
Parking
| Attached Garage | 2 |
Land
| Access Type | Easy Access, Highway Access |
| Acreage | No |
| Land Amenities | Golf Nearby, Recreation, Shopping |
| Landscape Features | Landscaped |
| Sewer | Municipal Sewage System |
| Size Frontage | 58 Ft |
| Size Irregular | 0.12 |
| Size Total | 0.12 Ac|under 1 Acre |
| Size Total Text | 0.12 Ac|under 1 Acre |
Rooms
| Level | Type | Length | Width | Dimensions |
|---|---|---|---|---|
| Lower Level | Utility Room | 41'3'' x 23'7'' | ||
| Lower Level | Bedroom | 14'11'' x 13'1'' | ||
| Lower Level | Bedroom | 14'4'' x 10'9'' | ||
| Lower Level | 3pc Bathroom | 10'11'' x 6'1'' | ||
| Lower Level | Laundry Room | 16'1'' x 11'4'' | ||
| Main Level | Family Room | 17' x 12'1'' | ||
| Main Level | Kitchen | 10'11'' x 17'5'' | ||
| Main Level | Dining Room | 13'5'' x 13'2'' | ||
| Main Level | Living Room | 21'3'' x 14'1'' | ||
| Main Level | Primary Bedroom | 13'2'' x 14'1'' | ||
| Main Level | 2pc Bathroom | 6' x 4'11'' | ||
| Main Level | 4pc Ensuite Bath | 9'8'' x 9'2'' |


