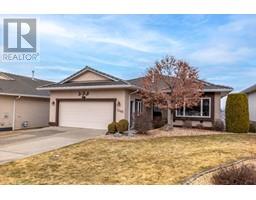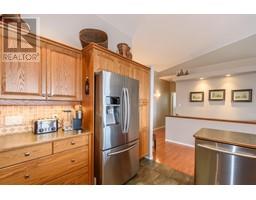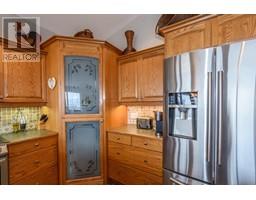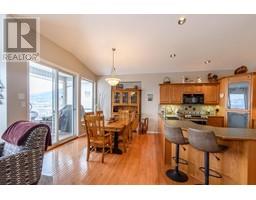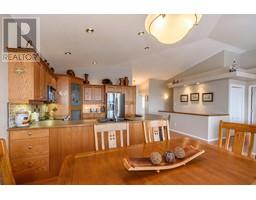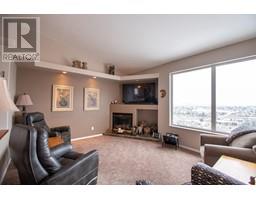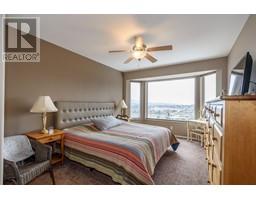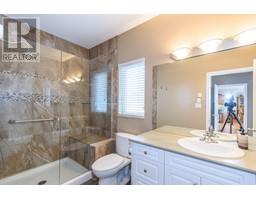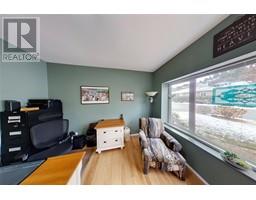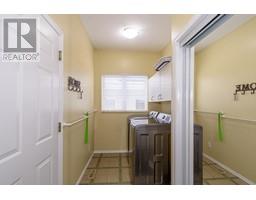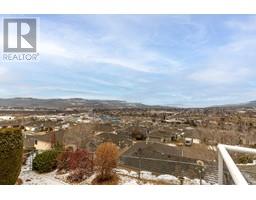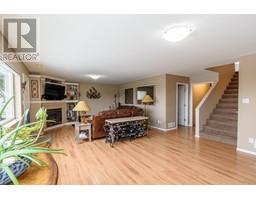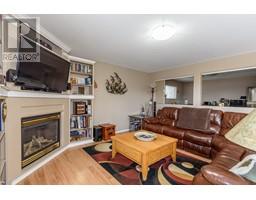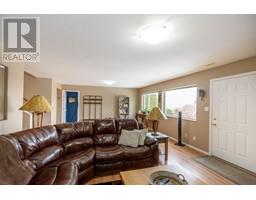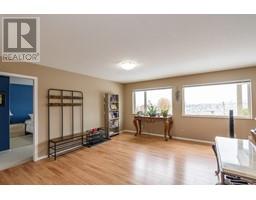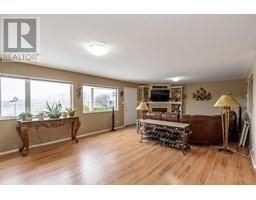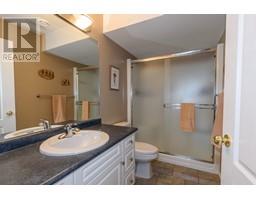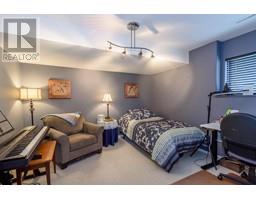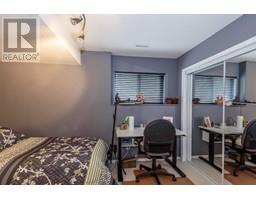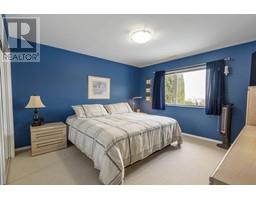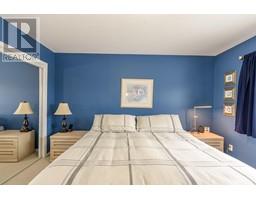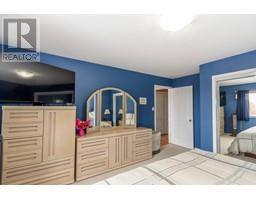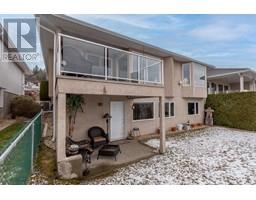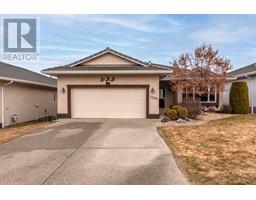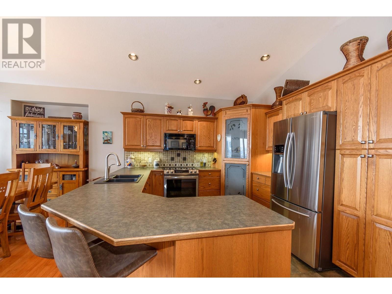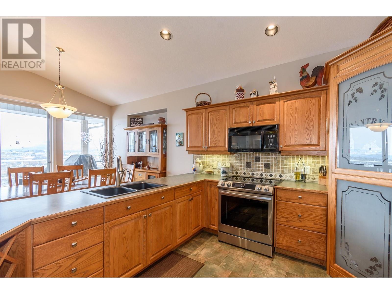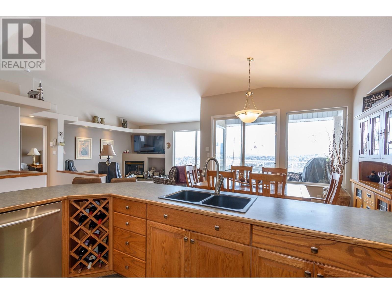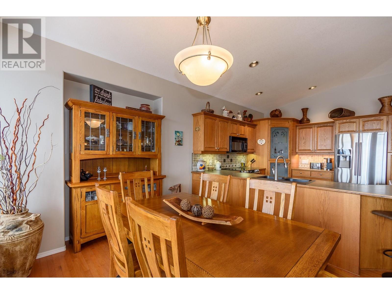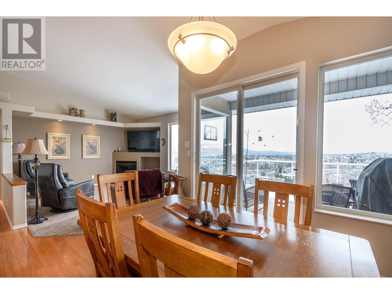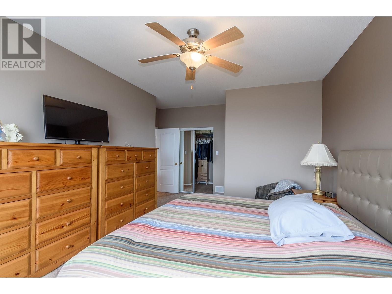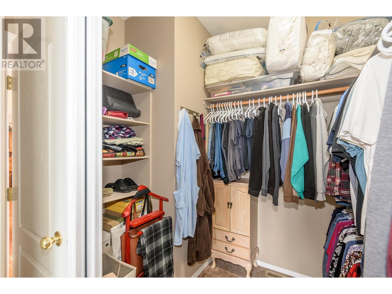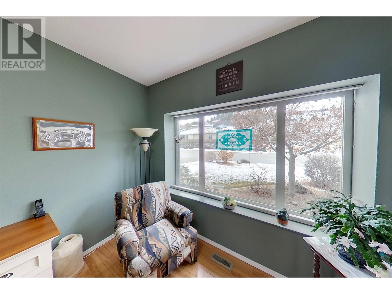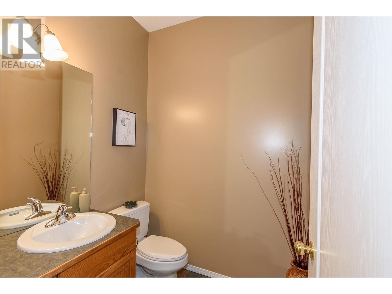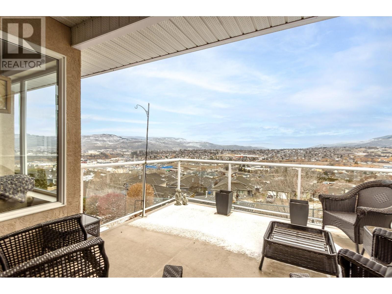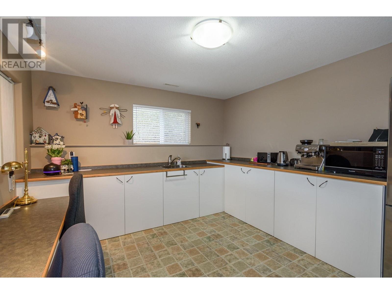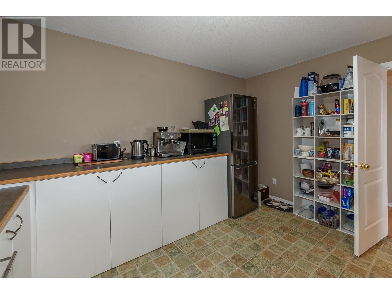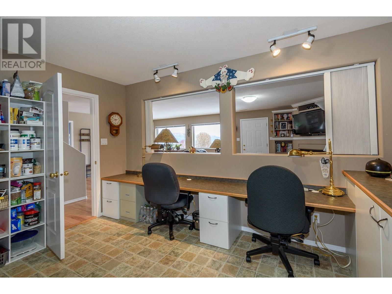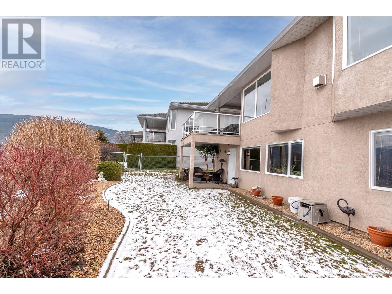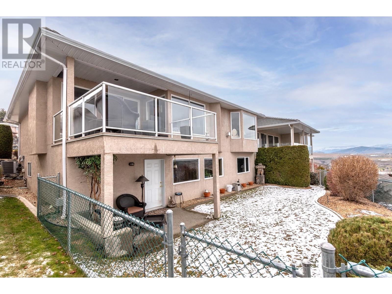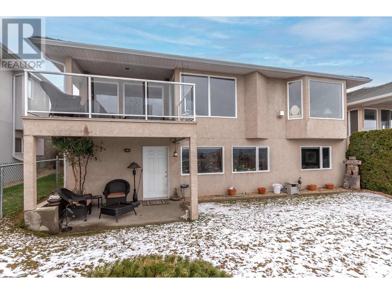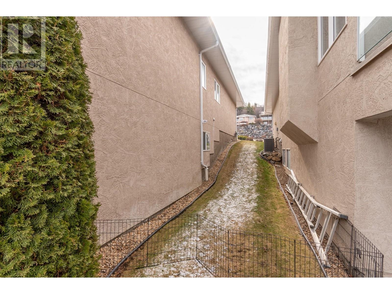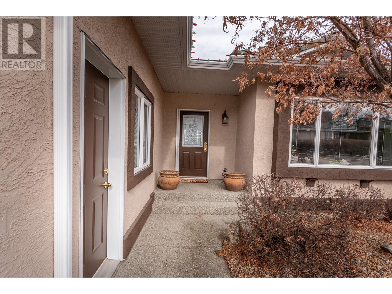1244 Mt Fosthall Drive, Vernon, British Columbia V1B 3X9 (26609319)
1244 Mt Fosthall Drive Vernon, British Columbia V1B 3X9
Interested?
Contact us for more information

Justin Love

#102 - 4313 - 27th Street
Vernon, British Columbia V1T 4Y5
(250) 308-1888
(778) 475-6214
www.vp3.ca/
$949,900
This lovely rancher home is located in a quiet, highly sought-after area of Middleton Mountain. Offering a perfect opportunity for the mature family or couple. Enter on the main living area and instantly be greeted by a great open concept floor plan, hardwood flooring, vaulted ceilings, and sweeping valley and city views. The kitchen is spacious with stainless steel appliances, breakfast bar, lots of counter space and a convenient corner pantry. There’s an adjoining dining room, living room with gas fireplace, and sliding doors to access the inviting deck. The master bedroom is warm with a walk-in closet and three-piece ensuite featuring a glass wrapped shower. The main floor also has a fantastic office, laundry room, and access to the large garage, making this a true rancher home. Below is a bright walk-out basement with family room, a second fireplace, two bedrooms, and the third bathroom. This is an ideal space for the growing family or a great opportunity for an in-law/guest suite providing a lucrative mortgage helper. Close to schools, parks, lakes, and all amenities. Live the Okanagan dream in this desirable and family-friendly community. Don't wait, book your viewing today! (id:26472)
Property Details
| MLS® Number | 10306560 |
| Property Type | Single Family |
| Neigbourhood | Middleton Mountain Vernon |
| Parking Space Total | 4 |
Building
| Bathroom Total | 3 |
| Bedrooms Total | 3 |
| Appliances | Refrigerator, Dishwasher, Dryer, Oven - Electric, Microwave, Washer |
| Constructed Date | 2003 |
| Construction Style Attachment | Detached |
| Cooling Type | Central Air Conditioning |
| Fireplace Fuel | Gas |
| Fireplace Present | Yes |
| Fireplace Type | Unknown |
| Flooring Type | Carpeted, Ceramic Tile, Laminate, Wood |
| Half Bath Total | 1 |
| Heating Type | Forced Air, See Remarks |
| Roof Material | Asphalt Shingle |
| Roof Style | Unknown |
| Stories Total | 2 |
| Size Interior | 2469 Sqft |
| Type | House |
| Utility Water | Municipal Water |
Parking
| Attached Garage | 2 |
Land
| Acreage | No |
| Sewer | Municipal Sewage System |
| Size Irregular | 0.13 |
| Size Total | 0.13 Ac|under 1 Acre |
| Size Total Text | 0.13 Ac|under 1 Acre |
| Zoning Type | Unknown |
Rooms
| Level | Type | Length | Width | Dimensions |
|---|---|---|---|---|
| Basement | Full Bathroom | 9'5'' x 4'10'' | ||
| Basement | Utility Room | 13'7'' x 10'9'' | ||
| Basement | Storage | 12'2'' x 10'3'' | ||
| Basement | Other | 12'11'' x 11'5'' | ||
| Basement | Recreation Room | 25'9'' x 20'2'' | ||
| Basement | Bedroom | 14'2'' x 11'7'' | ||
| Basement | Bedroom | 14'9'' x 12'1'' | ||
| Main Level | Other | 21'4'' x 20' | ||
| Main Level | 2pc Bathroom | 5'10'' x 5'6'' | ||
| Main Level | Laundry Room | 11'3'' x 5'5'' | ||
| Main Level | Office | 12'3'' x 11'9'' | ||
| Main Level | 3pc Ensuite Bath | 10'5'' x 5'6'' | ||
| Main Level | Primary Bedroom | 18'10'' x 13'5'' | ||
| Main Level | Dining Room | 12'10'' x 10'1'' | ||
| Main Level | Living Room | 14'11'' x 14' | ||
| Main Level | Kitchen | 12'1'' x 11'1'' |
https://www.realtor.ca/real-estate/26609319/1244-mt-fosthall-drive-vernon-middleton-mountain-vernon


