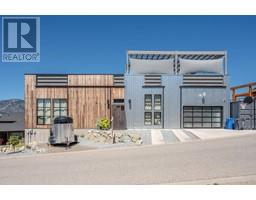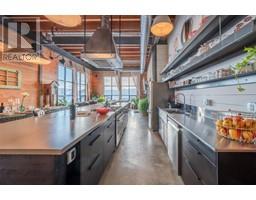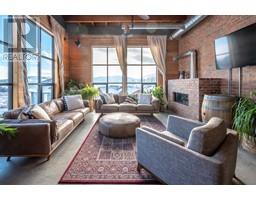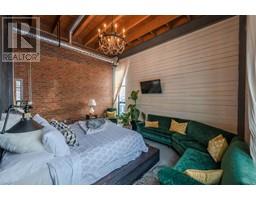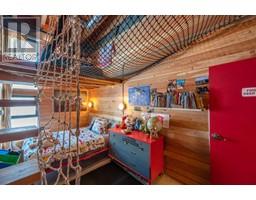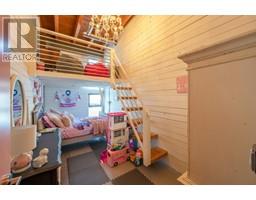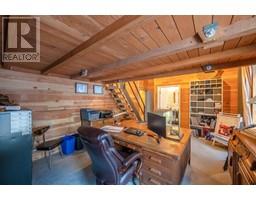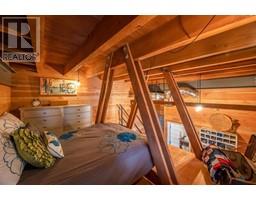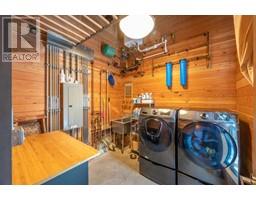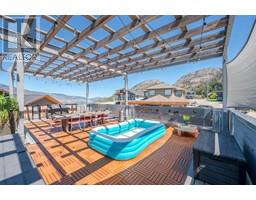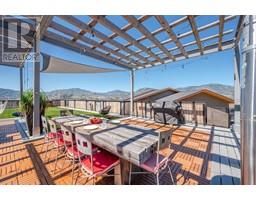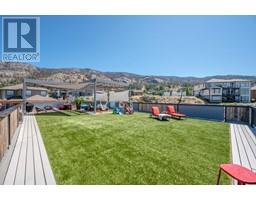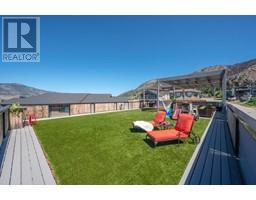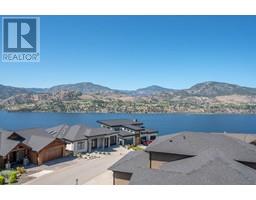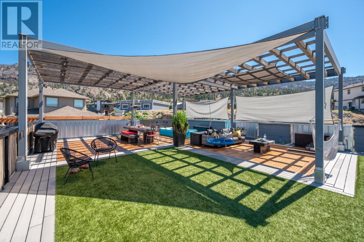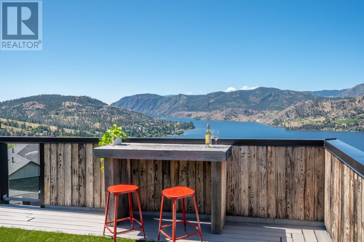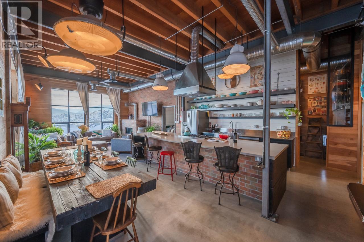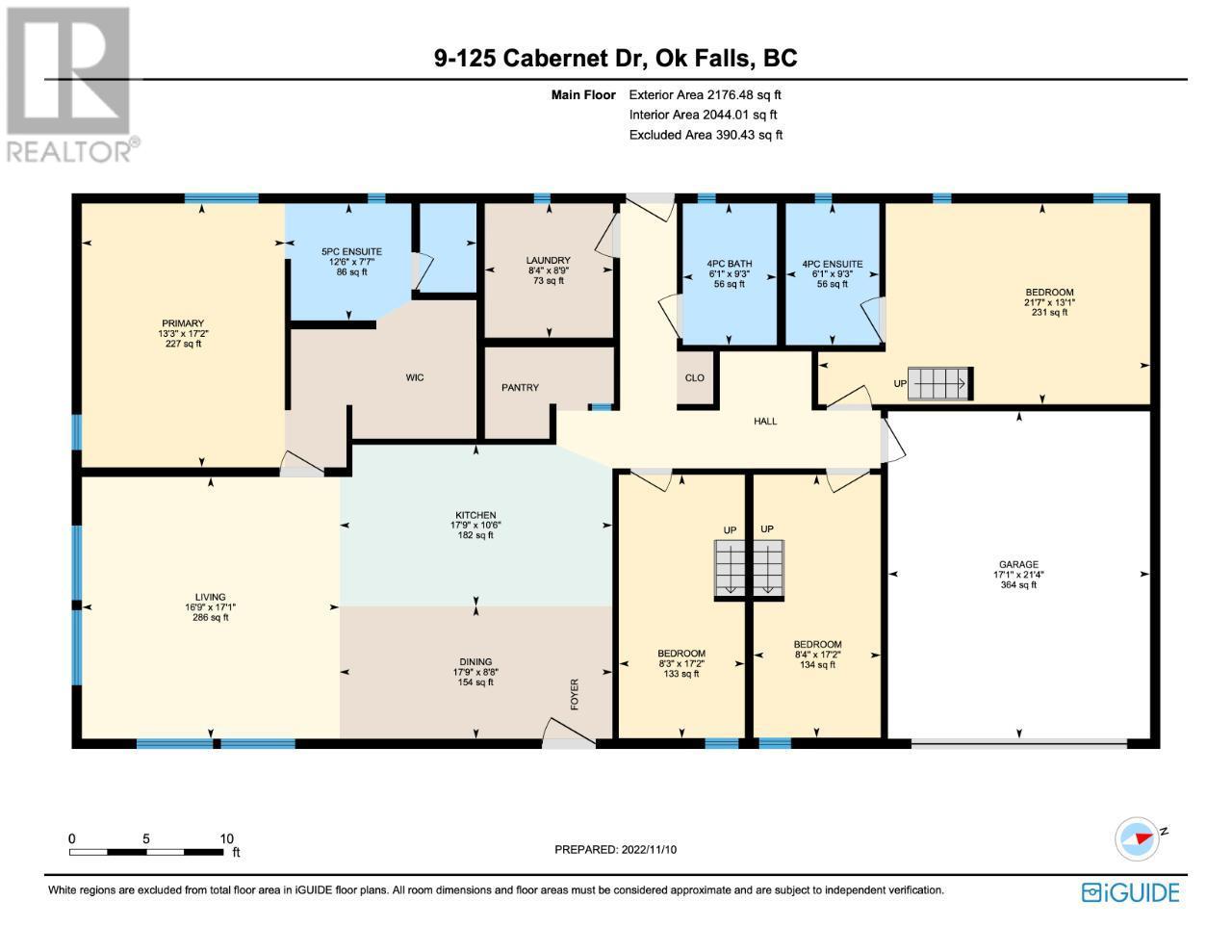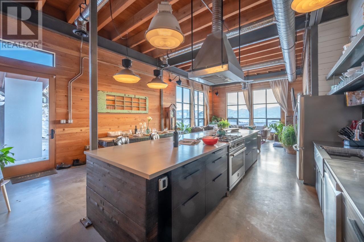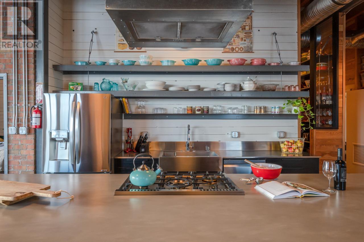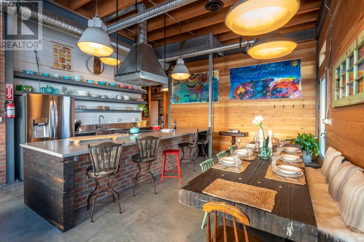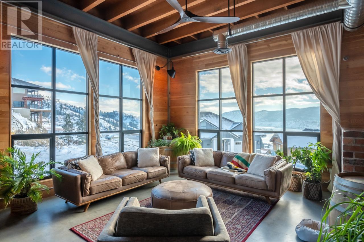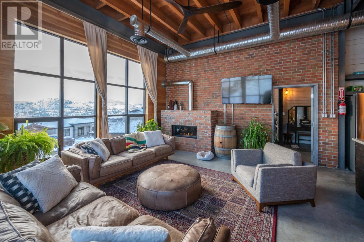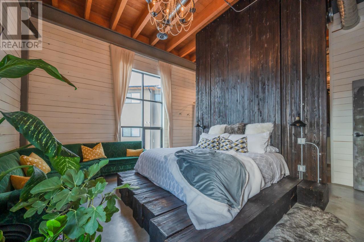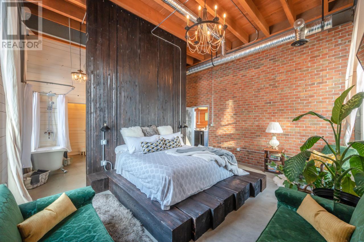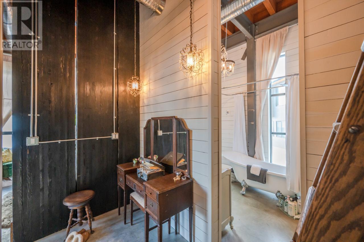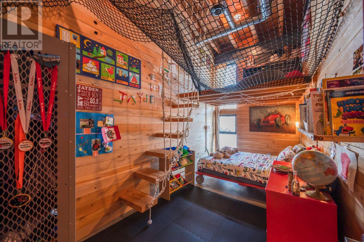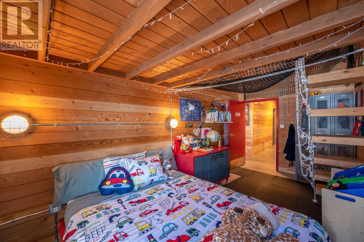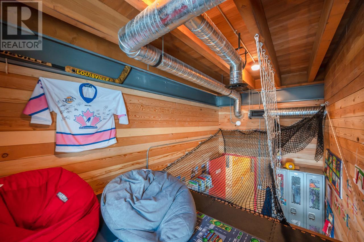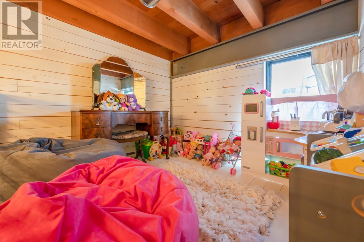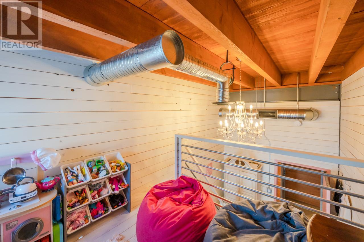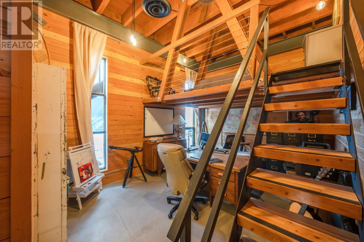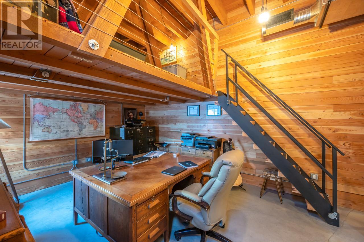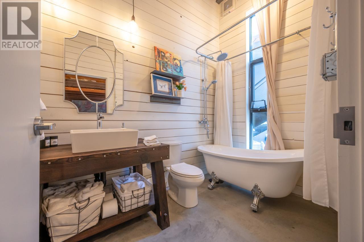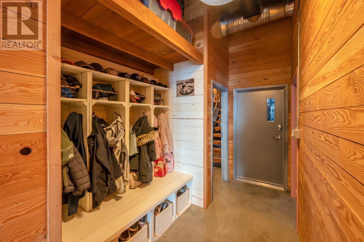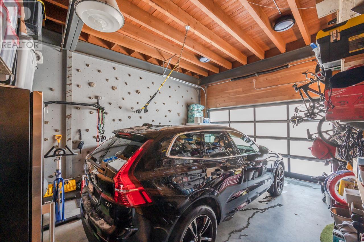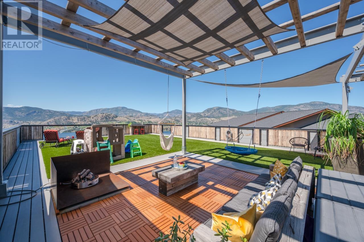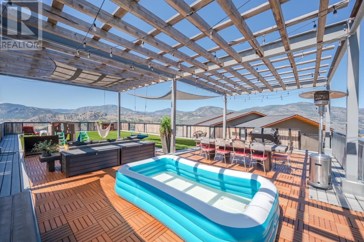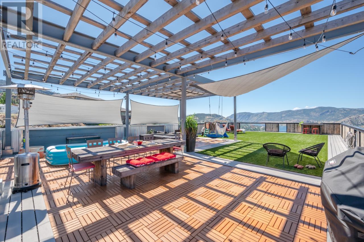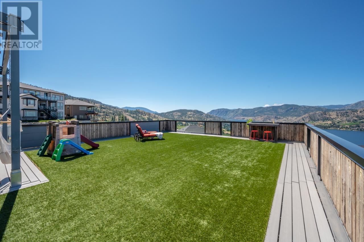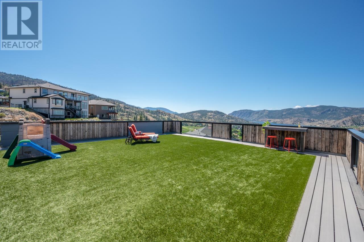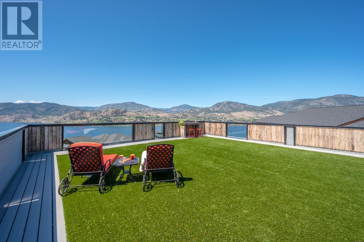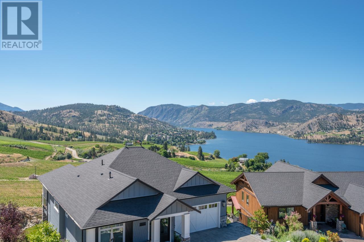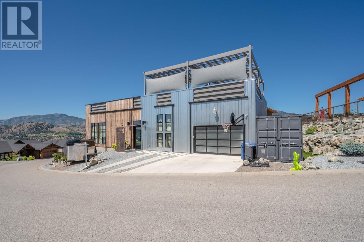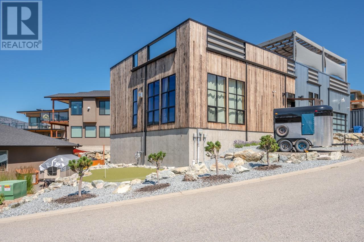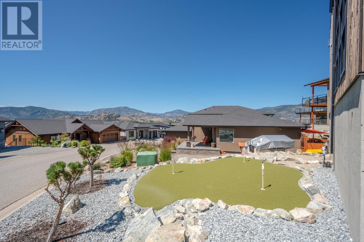125 Cabernet Drive Unit# 9, Okanagan Falls, British Columbia V0H 1R3 (26389449)
125 Cabernet Drive Unit# 9 Okanagan Falls, British Columbia V0H 1R3
Interested?
Contact us for more information

Taras Kinash
Personal Real Estate Corporation
(250) 487-4005
https://pentictonrealty.com/
https://www.facebook.com/pentictonrealty
https://twitter.com/pentictonrealtk
https://www.instagram.com/pentictonrealty/

645 Main Street
Penticton, British Columbia V2A 5C9
(833) 817-6506
(866) 263-9200
www.exprealty.ca/

Mark Hohenwarter

645 Main Street
Penticton, British Columbia V2A 5C9
(833) 817-6506
(866) 263-9200
www.exprealty.ca/
Graydon Bowering

645 Main Street
Penticton, British Columbia V2A 5C9
(833) 817-6506
(866) 263-9200
www.exprealty.ca/
$1,249,900Maintenance, Other, See Remarks, Sewer
$140 Yearly
Maintenance, Other, See Remarks, Sewer
$140 YearlyVINTAGE INDUSTRIAL WAREHOUSE. Welcome to THE house on the hill! This Farout design-built home is truly a one of a kind rancher situated 10 minutes south of Penticton. This home is defined by its 1950's recycled, steel skeleton and its exposed mechanical and electrical services. If you are searching for a home that captivates creativity, look no further. The open concept kitchen-dining-living is grounded by the brick wall and fireplace, a perfect space for entertaining friends and family. The home has 4 bedrooms, 2 en-suites and a main bathroom. We love how the mezzanines in the bedrooms utilize the 14' ceiling, great for play or extra storage. Looking for more room? Head up to the 2400sqft rooftop patio and enjoy morning sunrises to evening sunsets, with epic views of Skaha Lake. Situated in a quiet, safe and family friendly neighborhood, you will not find better friends than your neighbors. Bonus, have you ever seen a rock climbing wall in a garage? Seller is a licensed realtor. (id:26472)
Property Details
| MLS® Number | 10301972 |
| Property Type | Single Family |
| Neigbourhood | Eastside/Lkshr Hi/Skaha Est |
| Community Name | VINTAGE VIEWS |
| Amenities Near By | Park, Recreation |
| Community Features | Family Oriented, Pets Allowed With Restrictions, Rentals Allowed |
| Features | Cul-de-sac, Central Island, Wheelchair Access |
| Parking Space Total | 6 |
| Road Type | Cul De Sac |
| View Type | City View, Lake View, Mountain View |
Building
| Bathroom Total | 3 |
| Bedrooms Total | 4 |
| Appliances | Refrigerator, Dishwasher, Dryer, Range - Gas, Washer |
| Architectural Style | Bungalow, Ranch |
| Constructed Date | 2018 |
| Construction Style Attachment | Detached |
| Cooling Type | Central Air Conditioning |
| Exterior Finish | Other, Wood Siding |
| Fireplace Fuel | Gas |
| Fireplace Present | Yes |
| Fireplace Type | Unknown |
| Flooring Type | Concrete |
| Heating Type | Forced Air, See Remarks |
| Roof Material | Other |
| Roof Style | Unknown |
| Stories Total | 1 |
| Size Interior | 2044 Sqft |
| Type | House |
| Utility Water | Private Utility |
Parking
| See Remarks | |
| Attached Garage | 1 |
Land
| Acreage | No |
| Fence Type | Not Fenced |
| Land Amenities | Park, Recreation |
| Sewer | See Remarks |
| Size Irregular | 0.16 |
| Size Total | 0.16 Ac|under 1 Acre |
| Size Total Text | 0.16 Ac|under 1 Acre |
| Zoning Type | Unknown |
Rooms
| Level | Type | Length | Width | Dimensions |
|---|---|---|---|---|
| Main Level | Other | 12'6'' x 7'5'' | ||
| Main Level | Pantry | 8'4'' x 6'5'' | ||
| Main Level | Primary Bedroom | 13'3'' x 17'2'' | ||
| Main Level | Living Room | 16'9'' x 17'1'' | ||
| Main Level | Laundry Room | 8'4'' x 8'9'' | ||
| Main Level | Kitchen | 17'9'' x 10'6'' | ||
| Main Level | 5pc Ensuite Bath | Measurements not available | ||
| Main Level | 4pc Ensuite Bath | Measurements not available | ||
| Main Level | Dining Room | 17'9'' x 8'8'' | ||
| Main Level | Bedroom | 8'3'' x 17'2'' | ||
| Main Level | Bedroom | 8'3'' x 17'2'' | ||
| Main Level | Bedroom | 21'7'' x 13'1'' | ||
| Main Level | 4pc Bathroom | Measurements not available |
Utilities
| Cable | Available |
| Electricity | Available |
| Natural Gas | Available |
| Telephone | Available |
| Sewer | Available |
| Water | Available |


