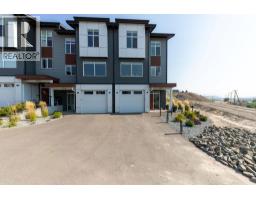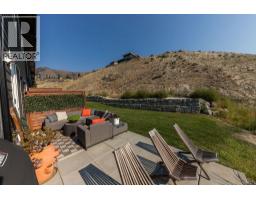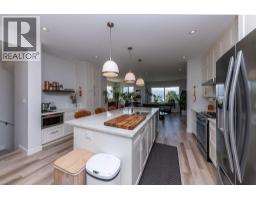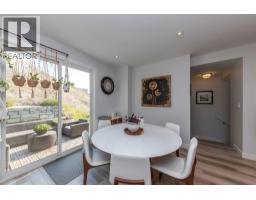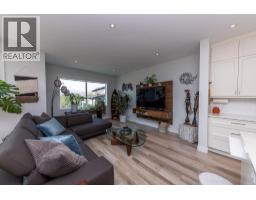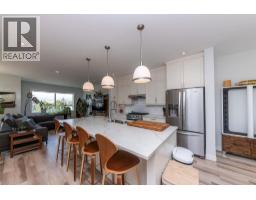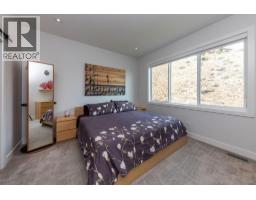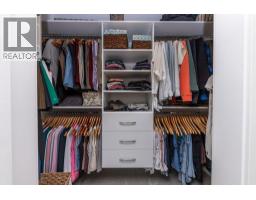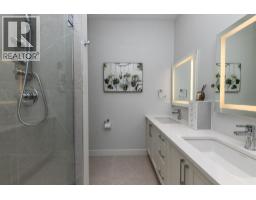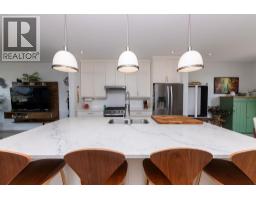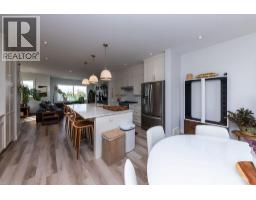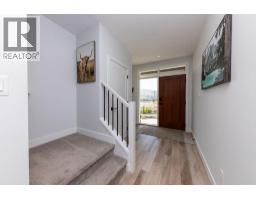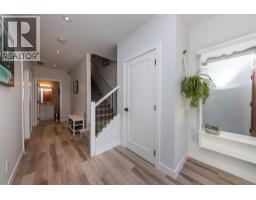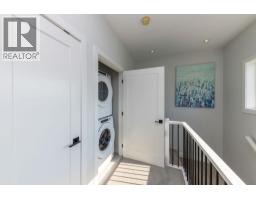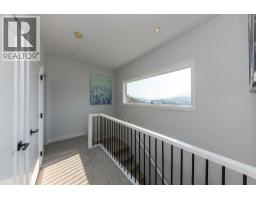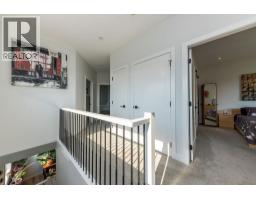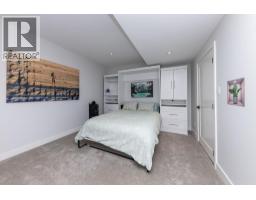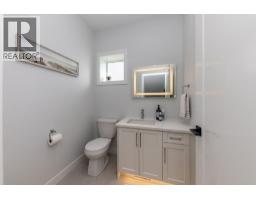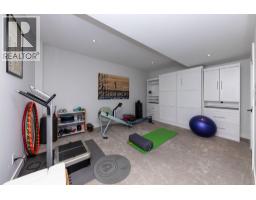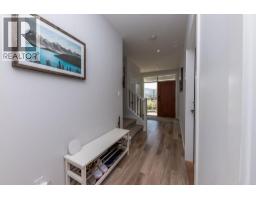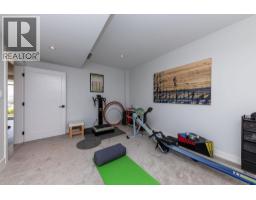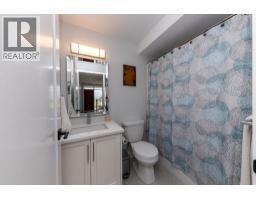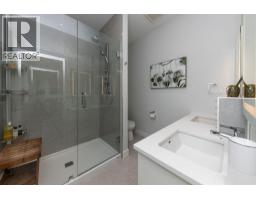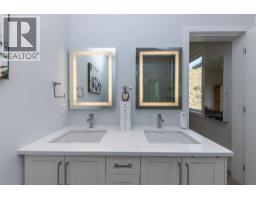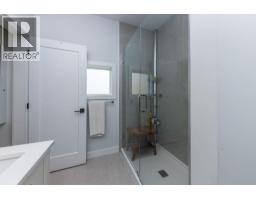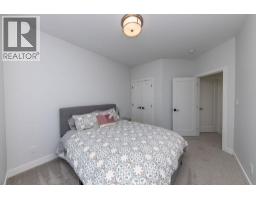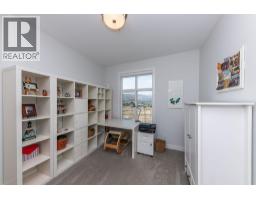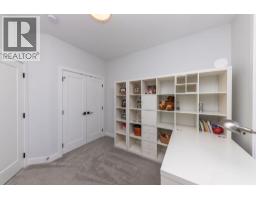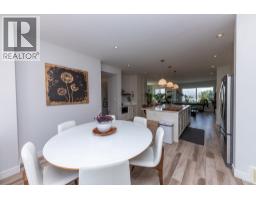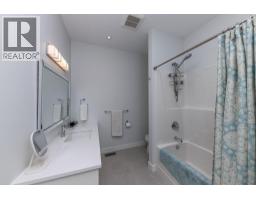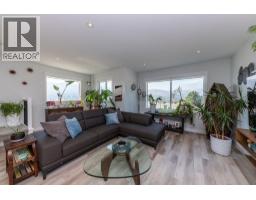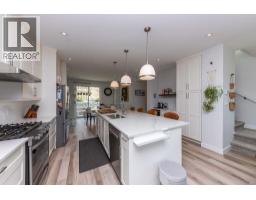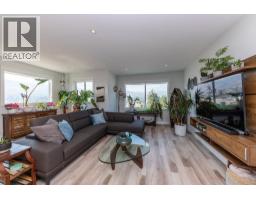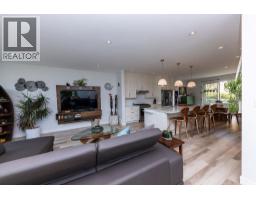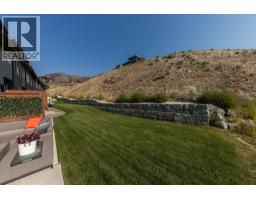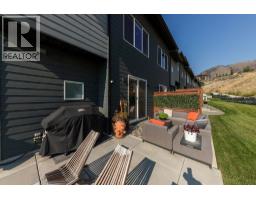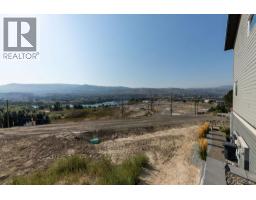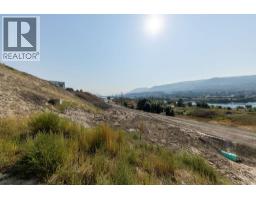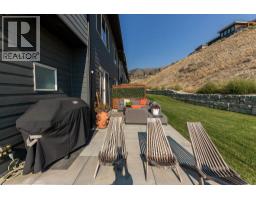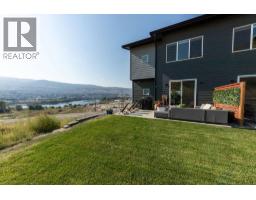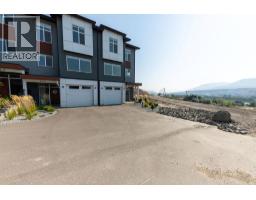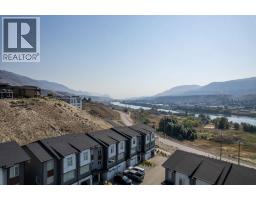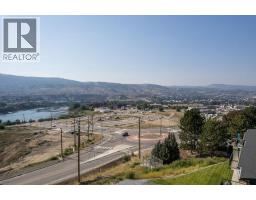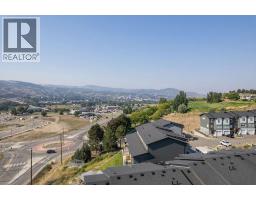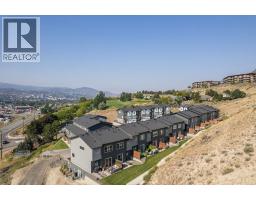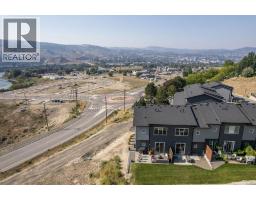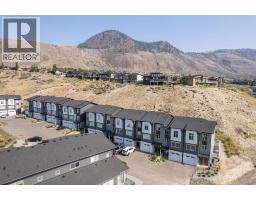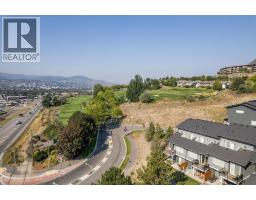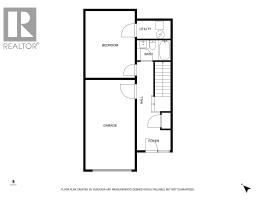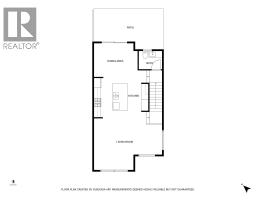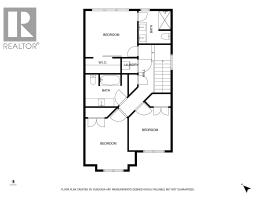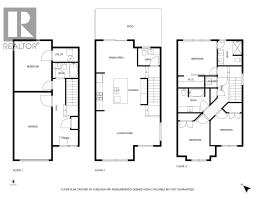125 River Gate Drive, Kamloops, British Columbia V2H 0E4 (28823758)
125 River Gate Drive Kamloops, British Columbia V2H 0E4
Interested?
Contact us for more information

Torrey Hough
https://www.kamloopshomesforsale.com/
https://www.facebook.com/houghbrosrealestate/
https://www.instagram.com/thehoughbros

258 Seymour Street
Kamloops, British Columbia V2C 2E5
(250) 374-3331
(250) 828-9544
https://www.remaxkamloops.ca/

Tyrel Hough

258 Seymour Street
Kamloops, British Columbia V2C 2E5
(250) 374-3331
(250) 828-9544
https://www.remaxkamloops.ca/
$674,900Maintenance, Insurance, Ground Maintenance, Property Management, Other, See Remarks, Sewer, Waste Removal
$328.21 Monthly
Maintenance, Insurance, Ground Maintenance, Property Management, Other, See Remarks, Sewer, Waste Removal
$328.21 Monthly125 River Gate: Best location in complex this rare corner townhome offers stunning views of South Thompson River & surrounding mountains w/ natural light pouring in from multiple directions. Main level feats a bright, open-concept design w/ show stopping kitchen complete w/ gas range, oversized quartz island, coffee bar & spacious living rm that boasts high ceilings. The expansive dining area flows seamlessly to massive private patio w/ gas BBQ hookup, perfect for entertaining while enjoying the sunrise & set views. Upstairs primary suite is a true retreat w/ lrg walk-in closet, 4-piece ensuite & excellent separation from 2 additional bedrms. 3rd bedrm, currently set up as office w/ custom built-ins, adds flexibility. A full bathrm & conveniently located laundry complete this floor. Lower level includes versatile theatre rm/flex space w/ Murphy bed, 4-piece bathrm & a welcoming foyer. Highlights include: 1-car garage, Geothermal heating & cooling, LED lighting throughout & Home warranty. Located in highly sought-after Sun Rivers community you’ll enjoy an 18-hole championship golf course, new commercial amenities, local grocery store w/in walking distance & easy access to year-round recreation. Stylish living, unbeatable views & a vibrant community this River Gate corner unit has it all. All measures approximate. (id:26472)
Property Details
| MLS® Number | 10361947 |
| Property Type | Single Family |
| Neigbourhood | Sun Rivers |
| Community Name | River Gate |
| Amenities Near By | Golf Nearby, Recreation, Shopping |
| Community Features | Family Oriented, Rentals Allowed |
| Parking Space Total | 2 |
| View Type | City View, River View, Mountain View |
Building
| Bathroom Total | 4 |
| Bedrooms Total | 3 |
| Appliances | Refrigerator, Dishwasher, Range - Gas, Microwave, Washer & Dryer |
| Constructed Date | 2021 |
| Construction Style Attachment | Attached |
| Cooling Type | See Remarks |
| Flooring Type | Mixed Flooring |
| Half Bath Total | 1 |
| Heating Fuel | Geo Thermal |
| Roof Material | Asphalt Shingle |
| Roof Style | Unknown |
| Stories Total | 3 |
| Size Interior | 2036 Sqft |
| Type | Row / Townhouse |
| Utility Water | Community Water User's Utility |
Parking
| Attached Garage | 1 |
Land
| Access Type | Easy Access, Highway Access |
| Acreage | No |
| Fence Type | Not Fenced |
| Land Amenities | Golf Nearby, Recreation, Shopping |
| Sewer | Municipal Sewage System |
| Size Irregular | 0.04 |
| Size Total | 0.04 Ac|under 1 Acre |
| Size Total Text | 0.04 Ac|under 1 Acre |
Rooms
| Level | Type | Length | Width | Dimensions |
|---|---|---|---|---|
| Second Level | Kitchen | 12'7'' x 16'6'' | ||
| Second Level | Living Room | 16'0'' x 20'8'' | ||
| Second Level | Dining Room | 10'2'' x 13'3'' | ||
| Second Level | Partial Bathroom | 5'7'' x 7'1'' | ||
| Third Level | Laundry Room | 3'7'' x 3'9'' | ||
| Third Level | Bedroom | 11'8'' x 10'1'' | ||
| Third Level | Bedroom | 14'10'' x 12'0'' | ||
| Third Level | Full Bathroom | 7'9'' x 10'2'' | ||
| Third Level | Primary Bedroom | 11'2'' x 12'7'' | ||
| Third Level | Full Bathroom | 7'11'' x 7'9'' | ||
| Main Level | Full Bathroom | 4'11'' x 8'2'' | ||
| Main Level | Den | 16'3'' x 12'0'' | ||
| Main Level | Foyer | 4'11'' x 8'2'' |
https://www.realtor.ca/real-estate/28823758/125-river-gate-drive-kamloops-sun-rivers


