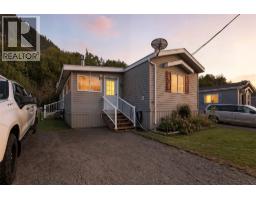1250 Hillside Avenue Unit# 11, Chase, British Columbia V0E 1M0 (28884476)
1250 Hillside Avenue Unit# 11 Chase, British Columbia V0E 1M0
Interested?
Contact us for more information

Joe Doyle
Personal Real Estate Corporation

109 Victoria Street
Kamloops, British Columbia V2C 1Z4
(778) 471-1498
(778) 471-1793
$215,000Maintenance, Pad Rental
$433 Monthly
Maintenance, Pad Rental
$433 MonthlyTranquil Living at Shuswap Sands MHP! Welcome to Hillside Avenue, where this beautifully maintained 2-bedroom, 2-bathroom home rests at the peaceful edge of Shuswap Sands MHP. With no neighbours behind you and a fully fenced yard, it offers the perfect blend of privacy, comfort, and space for your beloved pets to roam. Inside, a warm and inviting great room awaits, anchored by a cozy gas fireplace perfect for relaxing evenings. A generous hobby room provides endless versatility, ideal as a creative studio, home office, or additional living space. The kitchen exudes charm, featuring expansive counters and abundant cabinetry to keep everything organized with ease. Outdoors, a spacious storage shed adds practicality, while the park’s close proximity to the lake and surrounding green space creates a picturesque setting for peaceful living. Pets are welcome with park approval, and the low pad rent of just $433/month enhances the appeal of this serene retreat. Come experience the calm, comfort, and charm of Shuswap Sands. (id:26472)
Property Details
| MLS® Number | 10363172 |
| Property Type | Single Family |
| Neigbourhood | Chase |
| Features | Irregular Lot Size |
| Water Front Type | Other |
Building
| Bathroom Total | 2 |
| Bedrooms Total | 2 |
| Appliances | Refrigerator, Dishwasher, Dryer, Range - Electric, Washer |
| Constructed Date | 2008 |
| Cooling Type | Central Air Conditioning |
| Exterior Finish | Vinyl Siding |
| Fireplace Present | Yes |
| Fireplace Total | 1 |
| Fireplace Type | Free Standing Metal |
| Flooring Type | Other |
| Foundation Type | See Remarks |
| Heating Type | Forced Air, See Remarks |
| Roof Material | Asphalt Shingle |
| Roof Style | Unknown |
| Stories Total | 1 |
| Size Interior | 1324 Sqft |
| Type | Manufactured Home |
| Utility Water | Municipal Water |
Land
| Acreage | No |
| Fence Type | Fence |
| Sewer | Municipal Sewage System |
| Size Frontage | 40 Ft |
| Size Total Text | Under 1 Acre |
| Zoning Type | Unknown |
Rooms
| Level | Type | Length | Width | Dimensions |
|---|---|---|---|---|
| Main Level | 4pc Bathroom | 5'0'' x 7'4'' | ||
| Main Level | 4pc Bathroom | 5'0'' x 8'11'' | ||
| Main Level | Primary Bedroom | 13'1'' x 11'9'' | ||
| Main Level | Bedroom | 10'0'' x 11'0'' | ||
| Main Level | Hobby Room | 19'1'' x 9'0'' | ||
| Main Level | Dining Room | 9'6'' x 6'3'' | ||
| Main Level | Kitchen | 15'0'' x 8'4'' | ||
| Main Level | Family Room | 19'0'' x 10'3'' | ||
| Main Level | Living Room | 13'1'' x 15'0'' |
https://www.realtor.ca/real-estate/28884476/1250-hillside-avenue-unit-11-chase-chase




























































