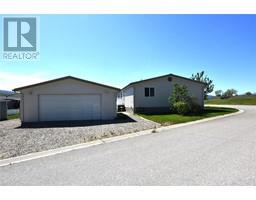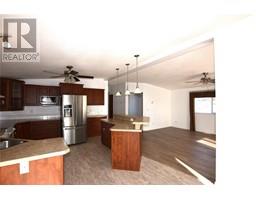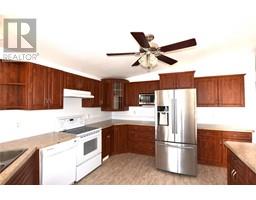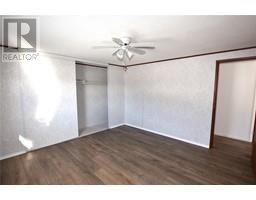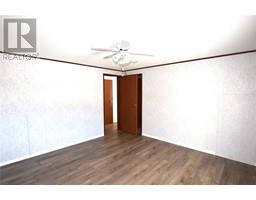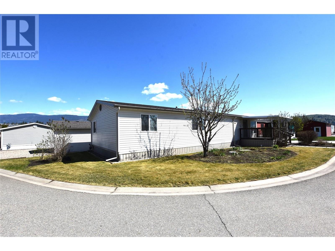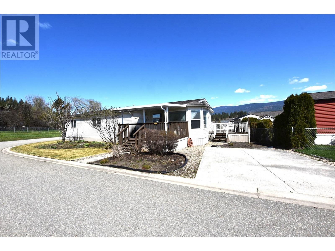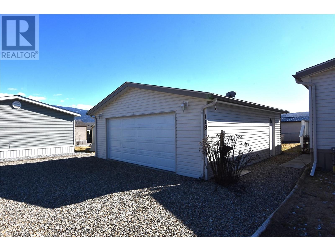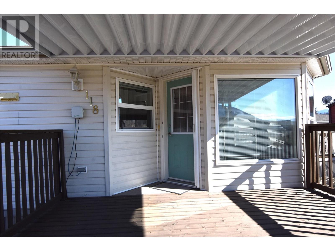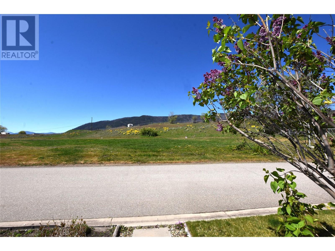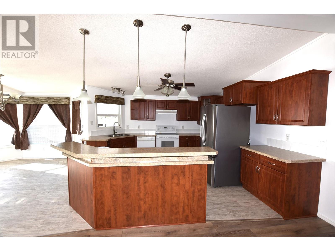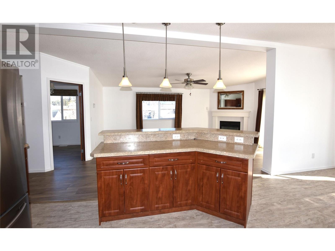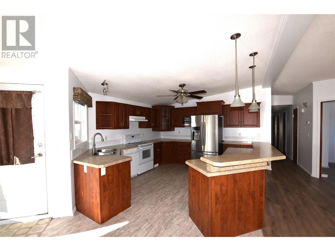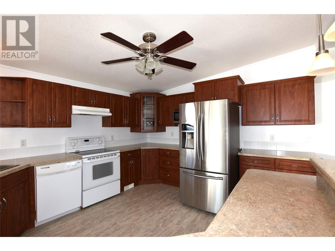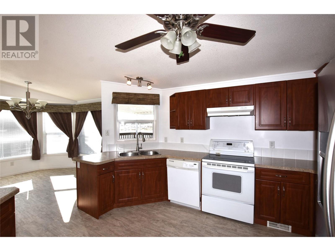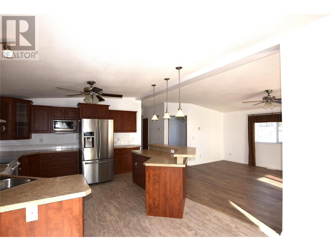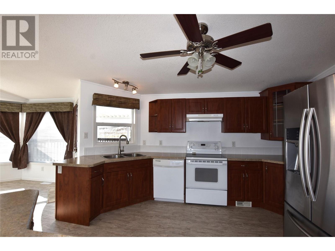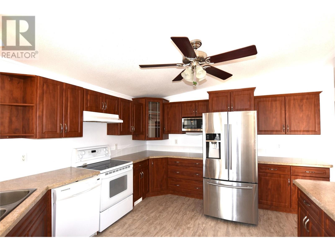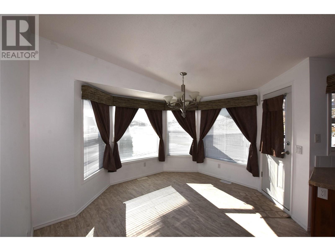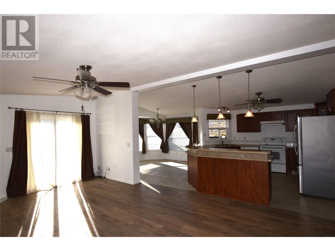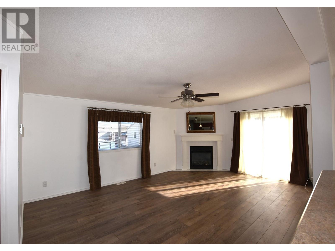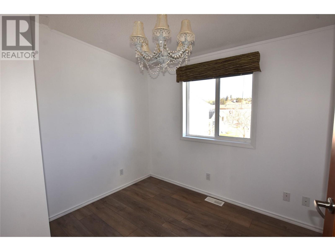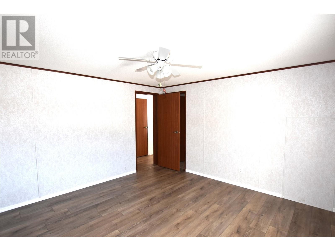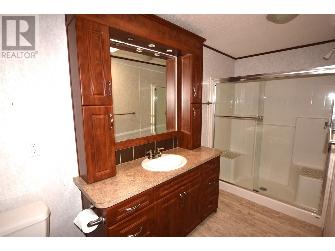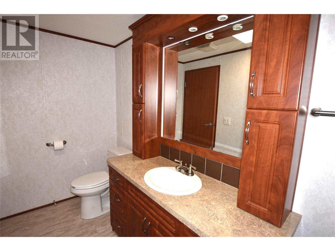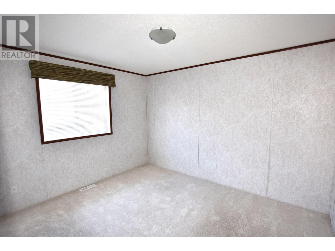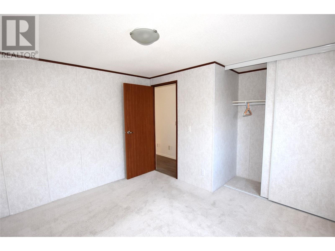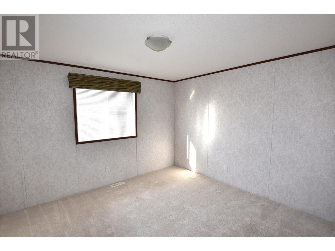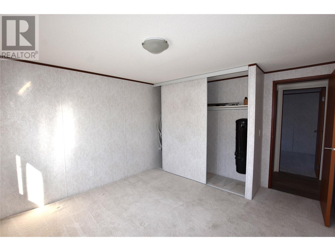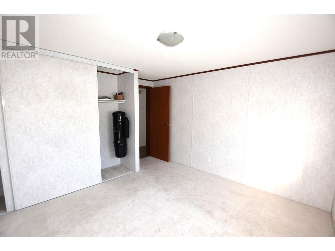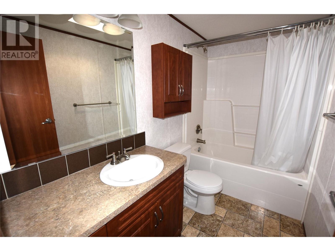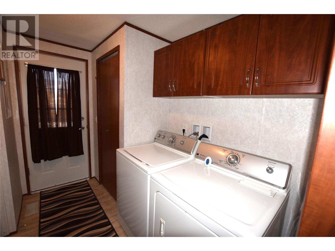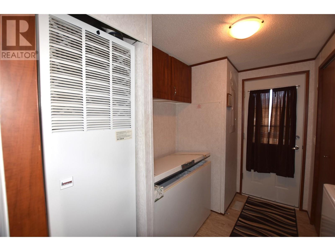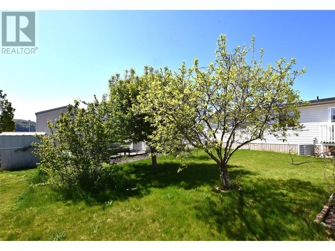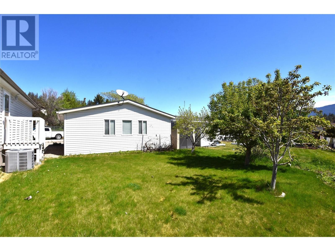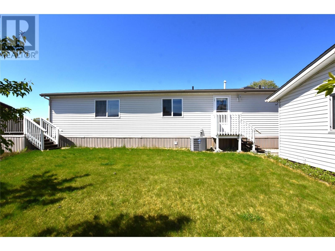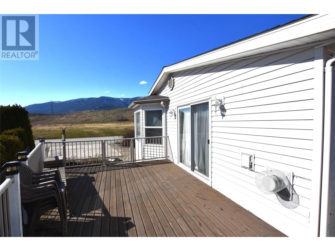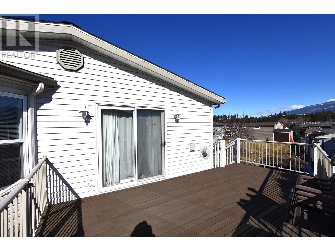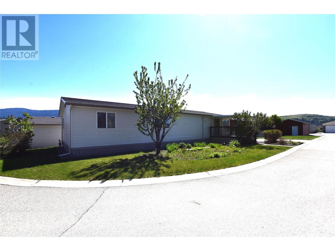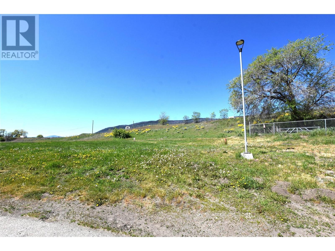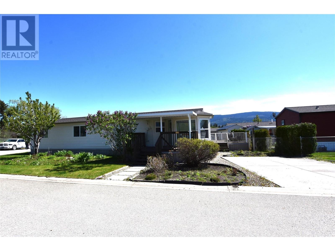12560 Westside Road Unit# 118, Vernon, British Columbia V1H 1S9 (26594625)
12560 Westside Road Unit# 118 Vernon, British Columbia V1H 1S9
Interested?
Contact us for more information

Dawn Taylor
Personal Real Estate Corporation
www.dawntaylor.ca/

5603 27th Street
Vernon, British Columbia V1T 8Z5
(250) 549-4161
(250) 549-7007
https://www.remaxvernon.com/
$469,900Maintenance, Pad Rental
$410 Monthly
Maintenance, Pad Rental
$410 MonthlyWelcome to unit 118 In Coyote Crossing Villas. Are you looking for an affordable place to call home in the Okanagan? Come see this fabulous 3 bedroom plus den 2 bathroom double wide home in Coyote Crossing Villas less than15 minutes from town and 5 minutes from the golf course. Located on a large corner lot at the back of the park with amazing mountain views. Open plan main living area. Generous sized kitchen with plenty of cupboards, counter space and an island. Spacious living room with a gas fireplace and sliders out to the deck. Master bedroom will easily fit a king sized bed and is complete with a 3 piece en-suite. Other features include central air conditioning, built in vac, large yard with fruit trees and a garden area, covered front patio plus a side patio, detached double garage, brand new vinyl plank flooring in the kitchen, living room and hallway 2023. The monthly pad rental is $410.00 and includes water, sewer, garbage & road maintenance. Pets are welcome to with park manager approval. No age restriction. (id:26472)
Property Details
| MLS® Number | 10306327 |
| Property Type | Single Family |
| Neigbourhood | Swan Lake West |
| Amenities Near By | Golf Nearby, Park |
| Community Features | Family Oriented |
| Features | Level Lot, Private Setting, Corner Site |
| Parking Space Total | 8 |
| View Type | Mountain View, View (panoramic) |
| Water Front Type | Waterfront Nearby |
Building
| Bathroom Total | 2 |
| Bedrooms Total | 3 |
| Appliances | Refrigerator, Dishwasher, Dryer, Range - Electric, Microwave, Washer |
| Architectural Style | Ranch |
| Constructed Date | 2011 |
| Cooling Type | Central Air Conditioning |
| Exterior Finish | Vinyl Siding |
| Fire Protection | Smoke Detector Only |
| Fireplace Present | Yes |
| Fireplace Type | Insert |
| Flooring Type | Carpeted, Vinyl |
| Heating Type | Forced Air, See Remarks |
| Roof Material | Asphalt Shingle |
| Roof Style | Unknown |
| Stories Total | 1 |
| Size Interior | 1523 Sqft |
| Type | Manufactured Home |
| Utility Water | Private Utility |
Parking
| See Remarks | |
| Detached Garage | 2 |
Land
| Access Type | Easy Access, Highway Access |
| Acreage | No |
| Land Amenities | Golf Nearby, Park |
| Landscape Features | Landscaped, Level, Underground Sprinkler |
| Sewer | Septic Tank |
| Size Total Text | Under 1 Acre |
| Zoning Type | Unknown |
Rooms
| Level | Type | Length | Width | Dimensions |
|---|---|---|---|---|
| Main Level | Other | 25' x 23'7'' | ||
| Main Level | Laundry Room | 8'6'' x 9'6'' | ||
| Main Level | Den | 9'0'' x 9'5'' | ||
| Main Level | 4pc Bathroom | 9'0'' x 5'0'' | ||
| Main Level | Bedroom | 9'2'' x 11'2'' | ||
| Main Level | Bedroom | 11'2'' x 12'8'' | ||
| Main Level | 3pc Ensuite Bath | 12'0'' x 5'0'' | ||
| Main Level | Primary Bedroom | 12'8'' x 12'8'' | ||
| Main Level | Dining Room | 12'0'' x 12'0'' | ||
| Main Level | Living Room | 13'6'' x 19'6'' | ||
| Main Level | Kitchen | 12'0'' x 15'0'' |
https://www.realtor.ca/real-estate/26594625/12560-westside-road-unit-118-vernon-swan-lake-west


