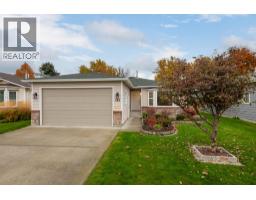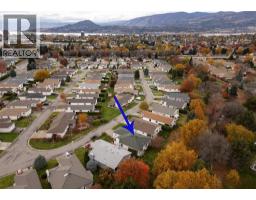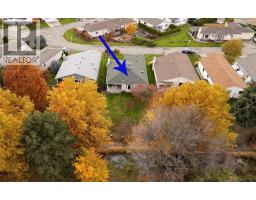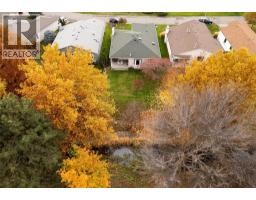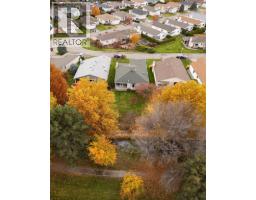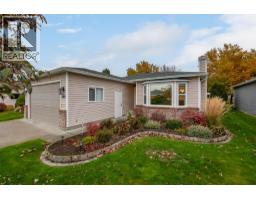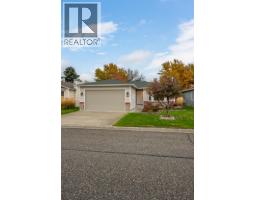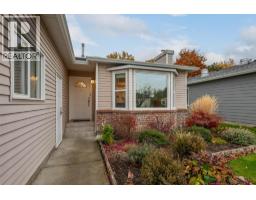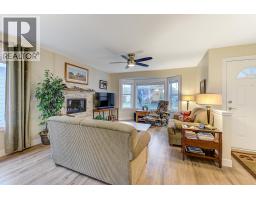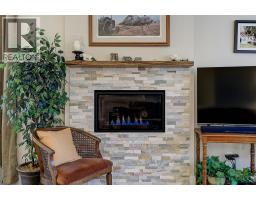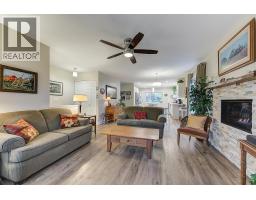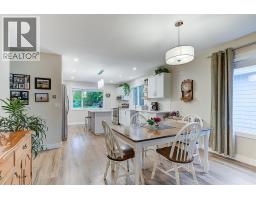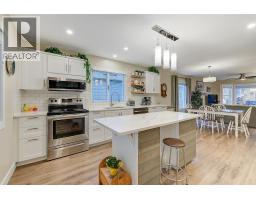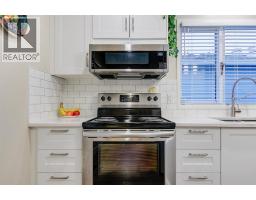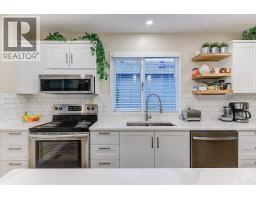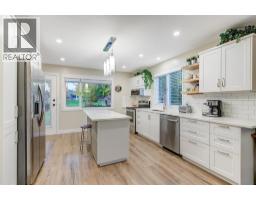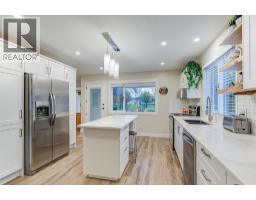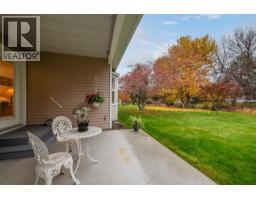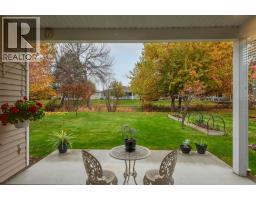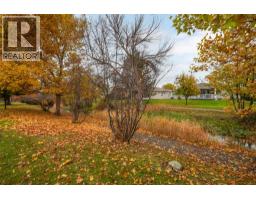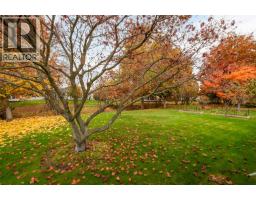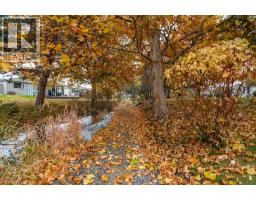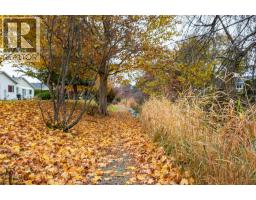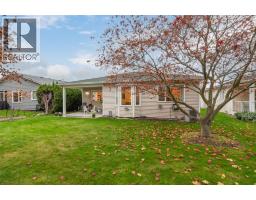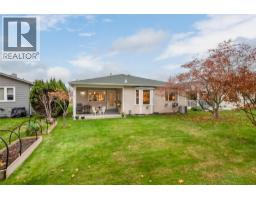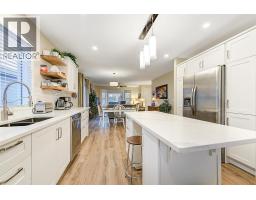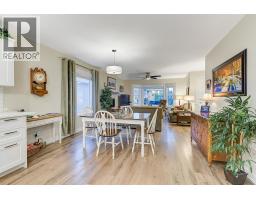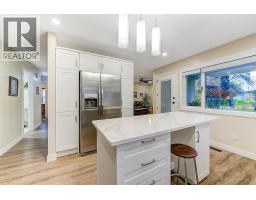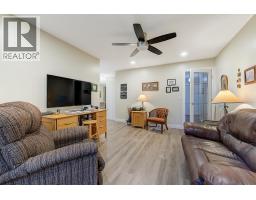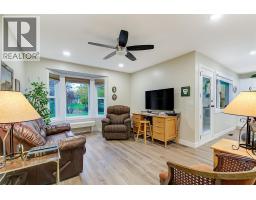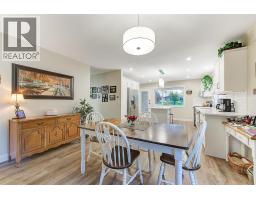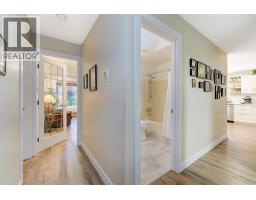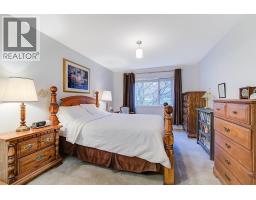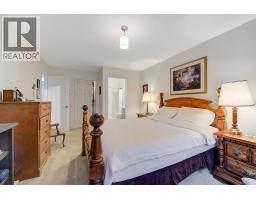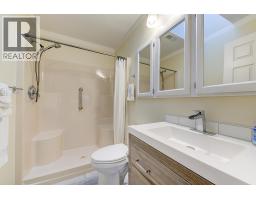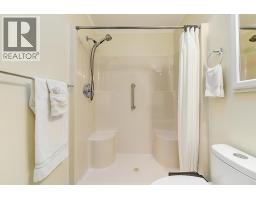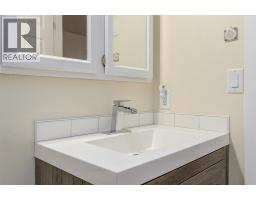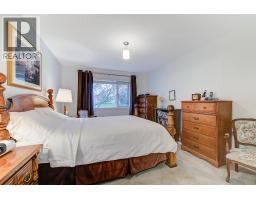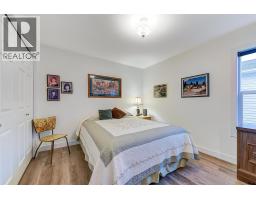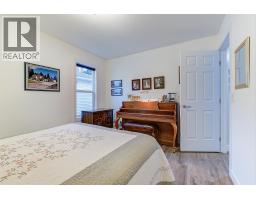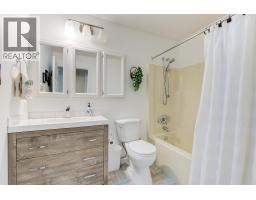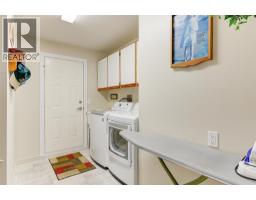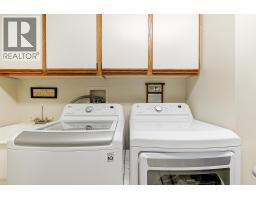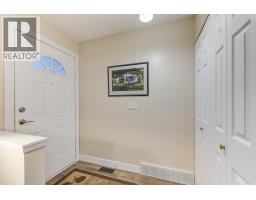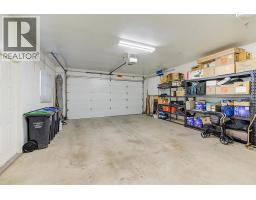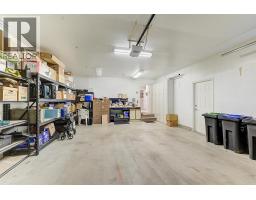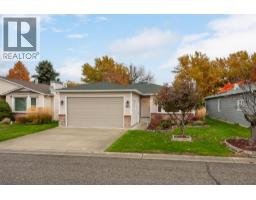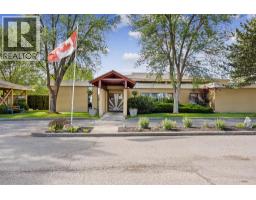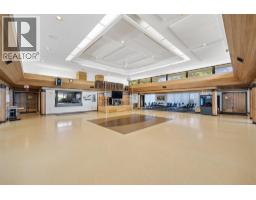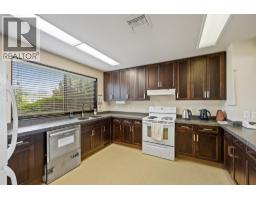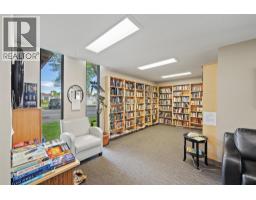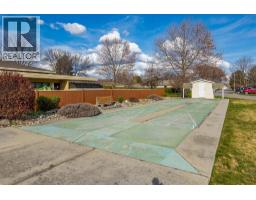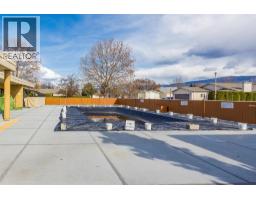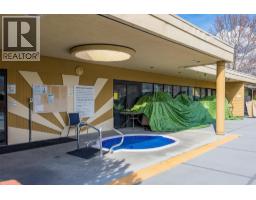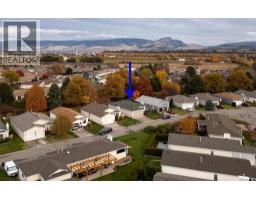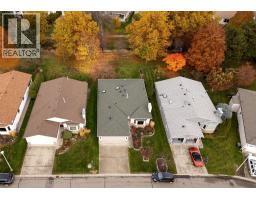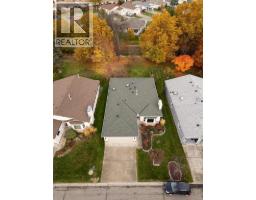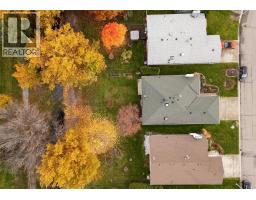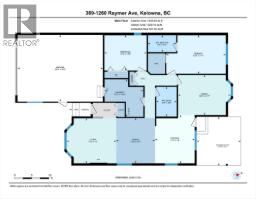1260 Raymer Avenue Unit# 369, Kelowna, British Columbia V1W 3S6 (29088549)
1260 Raymer Avenue Unit# 369 Kelowna, British Columbia V1W 3S6
Interested?
Contact us for more information

Joel Kern
Personal Real Estate Corporation
www.joelkern.ca/
https://www.facebook.com/joelkernrealtor/
https://www.linkedin.com/in/joel-kern-33607041
https://www.instagram.com/joelkernremax/
103 - 2205 Louie Drive
West Kelowna, British Columbia V4T 3C3
(250) 768-3339
(250) 768-2626
www.remaxkelowna.com/
$635,000
BEAUTIFULLY RENOVATED 2 BEDROOM PLUS DEN RANCHER BACKING ONTO THE CREEK. Ready to move in and enjoy the open concept floor plan that flows from the living room to the stylish kitchen thoughtfully upgraded with white shaker cabinets, quartz countertops, and stainless steel appliances. Premium vinyl flooring, modern light fixtures, ceiling fans, vanities and a beautiful gas fireplace to curl up to on those colder evenings. Large windows flood the home with natural light and allow you to enjoy a lovely natural setting with a view of the creek and mature landscaping. A large covered patio provides a great space to take in our long Okanagan evenings in a park-like setting. Sunrise Village offers a beautiful amenity center, outdoor pool and hot tub, and a great community close to amenities, shopping, restaurants, and all you need. Brand new furnace, this is a gem…book your showing before it’s gone! (id:26472)
Property Details
| MLS® Number | 10367704 |
| Property Type | Single Family |
| Neigbourhood | Springfield/Spall |
| Community Features | Seniors Oriented |
| Parking Space Total | 4 |
| Pool Type | Inground Pool |
| Water Front Type | Waterfront On Creek |
Building
| Bathroom Total | 2 |
| Bedrooms Total | 2 |
| Appliances | Refrigerator, Dishwasher, Dryer, Oven - Electric, Microwave, Washer |
| Architectural Style | Ranch |
| Basement Type | Crawl Space |
| Constructed Date | 1988 |
| Construction Style Attachment | Detached |
| Cooling Type | Central Air Conditioning |
| Exterior Finish | Brick, Vinyl Siding |
| Fireplace Fuel | Gas |
| Fireplace Present | Yes |
| Fireplace Total | 1 |
| Fireplace Type | Unknown |
| Flooring Type | Vinyl |
| Heating Type | Forced Air, See Remarks |
| Roof Material | Asphalt Shingle |
| Roof Style | Unknown |
| Stories Total | 1 |
| Size Interior | 1436 Sqft |
| Type | House |
| Utility Water | Municipal Water |
Parking
| Attached Garage | 2 |
Land
| Acreage | No |
| Sewer | Municipal Sewage System |
| Size Total Text | Under 1 Acre |
| Surface Water | Creeks |
| Zoning Type | Unknown |
Rooms
| Level | Type | Length | Width | Dimensions |
|---|---|---|---|---|
| Main Level | Dining Room | 13'1'' x 11'2'' | ||
| Main Level | Other | 14'2'' x 12'10'' | ||
| Main Level | Laundry Room | 10'10'' x 11'3'' | ||
| Main Level | Other | 19'4'' x 24'8'' | ||
| Main Level | 4pc Bathroom | 8'8'' x 5'11'' | ||
| Main Level | 3pc Ensuite Bath | 4'11'' x 8'3'' | ||
| Main Level | Family Room | 11'7'' x 15'3'' | ||
| Main Level | Living Room | 13'0'' x 14'5'' | ||
| Main Level | Primary Bedroom | 17'2'' x 11'1'' | ||
| Main Level | Bedroom | 10'2'' x 12'3'' | ||
| Main Level | Kitchen | 14'0'' x 11'6'' |
https://www.realtor.ca/real-estate/29088549/1260-raymer-avenue-unit-369-kelowna-springfieldspall


