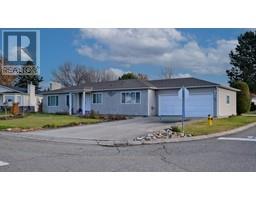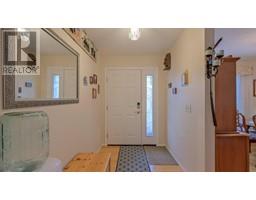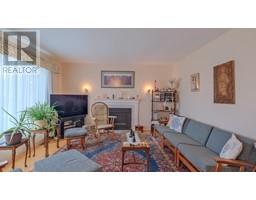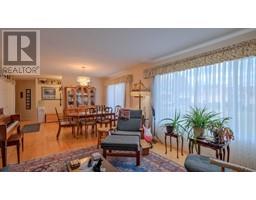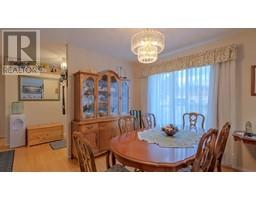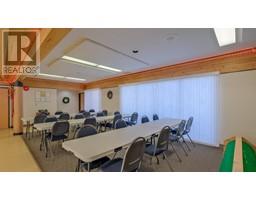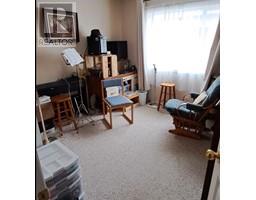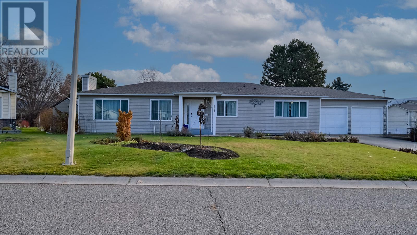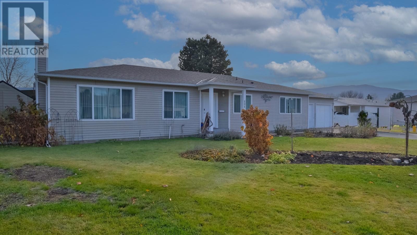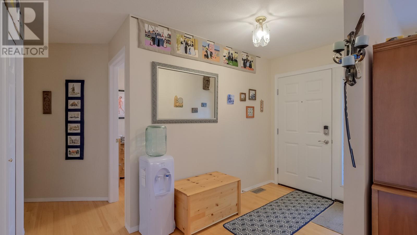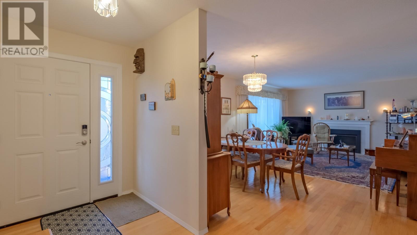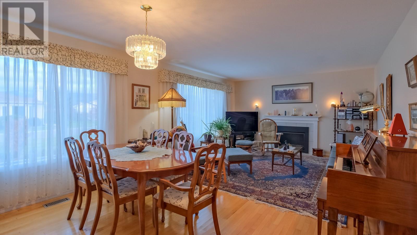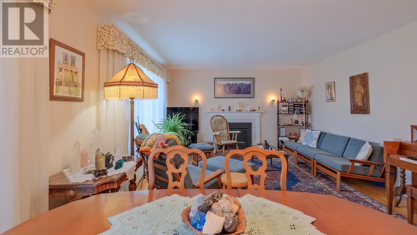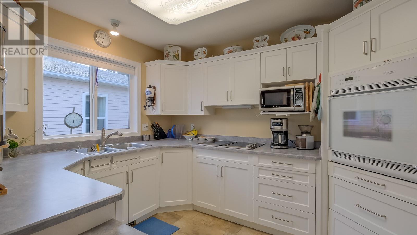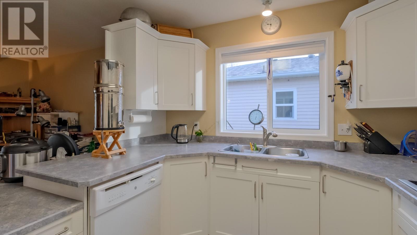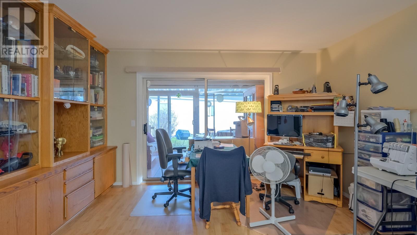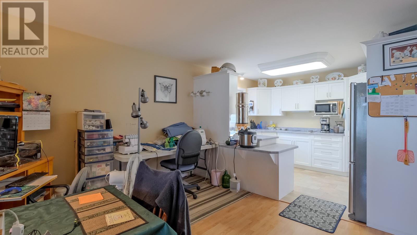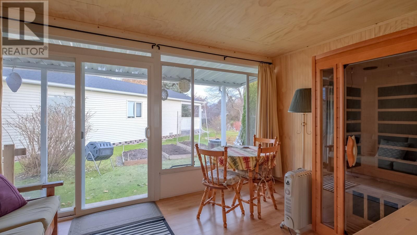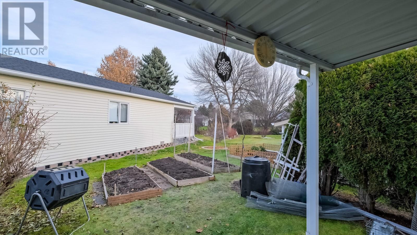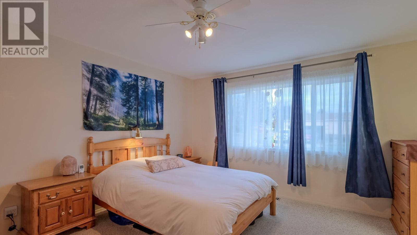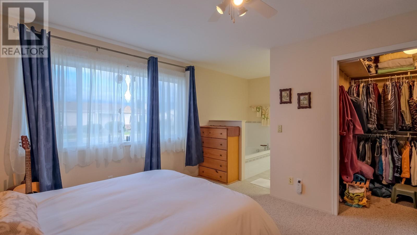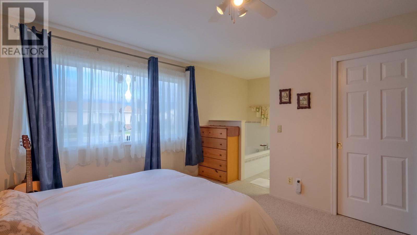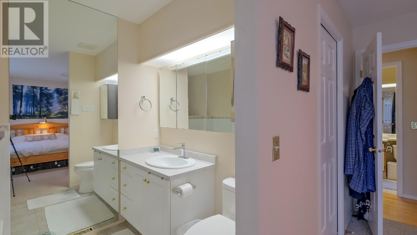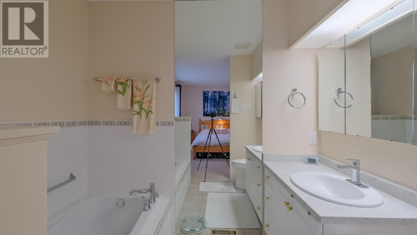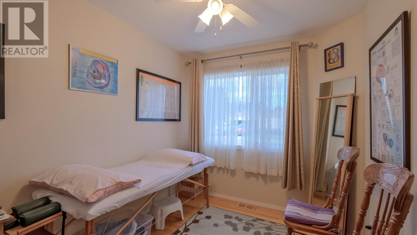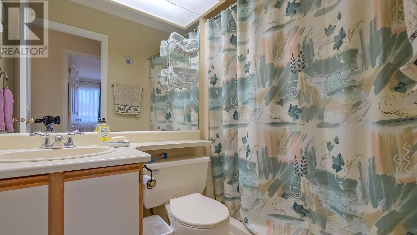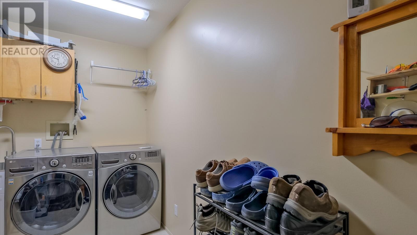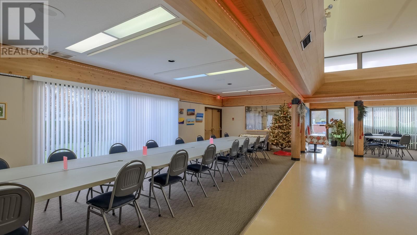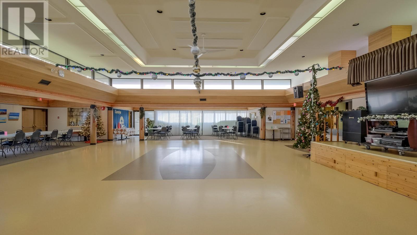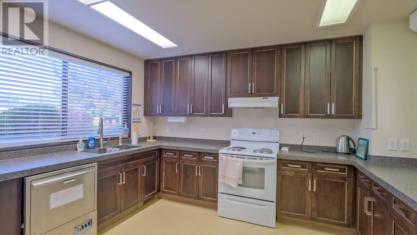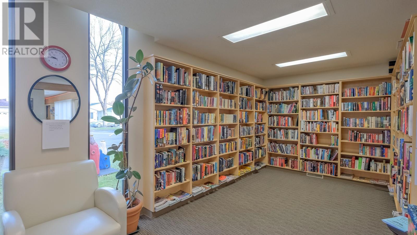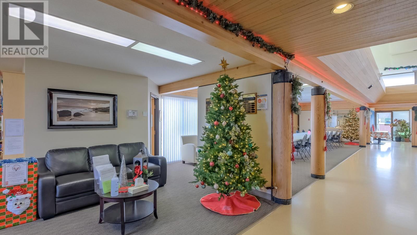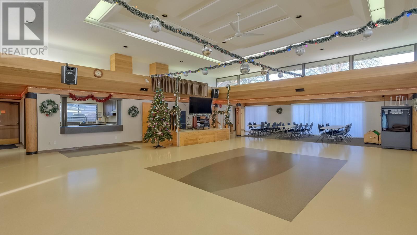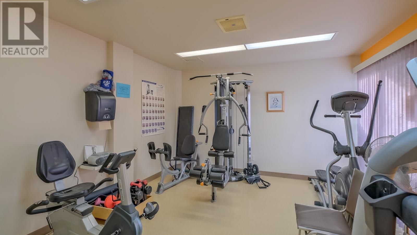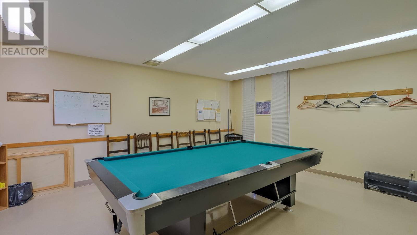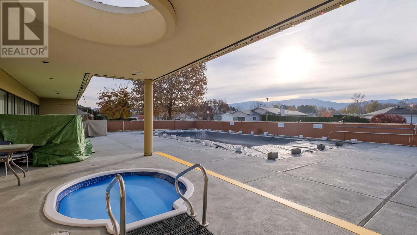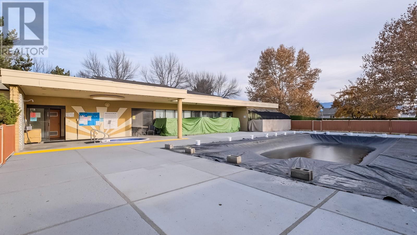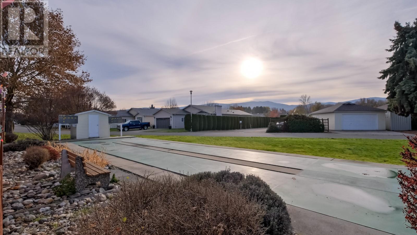1260 Raymer Avenue Unit# 404, Kelowna, British Columbia V1W 3S7 (26558359)
1260 Raymer Avenue Unit# 404 Kelowna, British Columbia V1W 3S7
Interested?
Contact us for more information
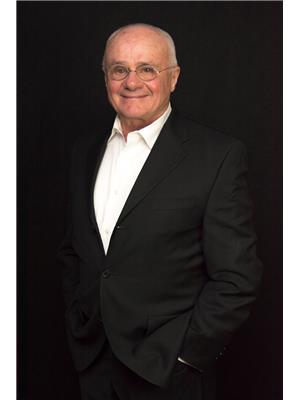
Wayne Ross
Personal Real Estate Corporation
https//realty-one.ca

1332 Water Street
Kelowna, British Columbia V1Y 9P4
$549,000Maintenance,
$540 Monthly
Maintenance,
$540 MonthlyWelcome Home to this warm & inviting home in the coveted Community of Sunrise Village. Pride of ownership is evident throughout this 2 bedroom + den home. Updates include windows, gas fireplace, glass cooktop, kitchen countertops, roof, washer & dryer, refrigerator, garden shed, front door, bathroom faucets, hardwood flooring , detailed list available. No CSA sticker required as this home was put together on the site with permits. Located in a 45+ community, residents enjoy a terrific community of neighbors that gather to socialize at the spacious bustling Activity Centre which includes a hot tun and outdoor pool. The Location is close to shopping, groceries, medical offices, outdoor recreation, OK College, etc. (id:26472)
Property Details
| MLS® Number | 10305210 |
| Property Type | Single Family |
| Neigbourhood | Springfield/Spall |
| Community Name | Sunrise Village |
| Community Features | Pets Allowed With Restrictions, Seniors Oriented |
| Parking Space Total | 4 |
| Storage Type | Storage, Locker |
| Structure | Clubhouse |
Building
| Bathroom Total | 2 |
| Bedrooms Total | 2 |
| Amenities | Clubhouse, Party Room, Rv Storage |
| Appliances | Refrigerator, Dishwasher, Dryer, Range - Electric, Washer |
| Architectural Style | Ranch |
| Basement Type | Crawl Space |
| Constructed Date | 1989 |
| Cooling Type | Central Air Conditioning |
| Fire Protection | Controlled Entry |
| Fireplace Fuel | Gas |
| Fireplace Present | Yes |
| Fireplace Type | Unknown |
| Heating Type | Forced Air, See Remarks |
| Roof Material | Asphalt Shingle |
| Roof Style | Unknown |
| Stories Total | 1 |
| Size Interior | 1610 Sqft |
| Type | Manufactured Home |
| Utility Water | Municipal Water |
Parking
| Attached Garage | 2 |
Land
| Acreage | No |
| Current Use | Mobile Home |
| Sewer | Municipal Sewage System |
| Size Total Text | Under 1 Acre |
| Zoning Type | Unknown |
Rooms
| Level | Type | Length | Width | Dimensions |
|---|---|---|---|---|
| Main Level | Family Room | 14' x 12' | ||
| Main Level | Utility Room | 5'9'' x 5'1'' | ||
| Main Level | Laundry Room | 13'10'' x 5'5'' | ||
| Main Level | Den | 13'5'' x 8' | ||
| Main Level | Full Ensuite Bathroom | 7'5'' x 4'11'' | ||
| Main Level | Bedroom | 11' x 10'4'' | ||
| Main Level | Full Bathroom | 7'5'' x 4'11'' | ||
| Main Level | Living Room | 23'0'' x 13'7'' | ||
| Main Level | Primary Bedroom | 12'10'' x 13'5'' | ||
| Main Level | Kitchen | 9'5'' x 11'11'' | ||
| Main Level | Utility Room | 5'9'' x 5'1'' | ||
| Main Level | Dining Room | 11'6'' x 14'5'' |
https://www.realtor.ca/real-estate/26558359/1260-raymer-avenue-unit-404-kelowna-springfieldspall


