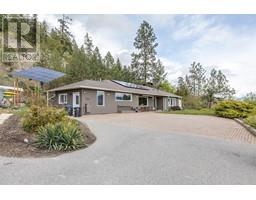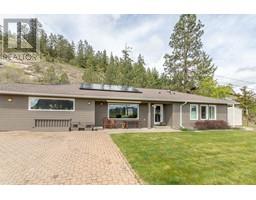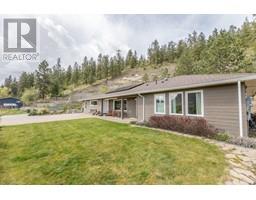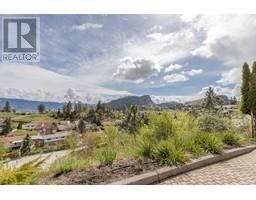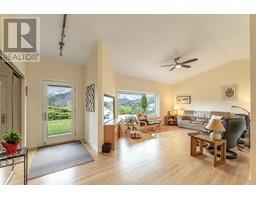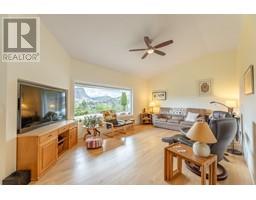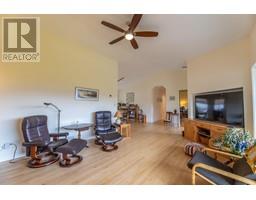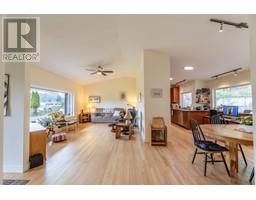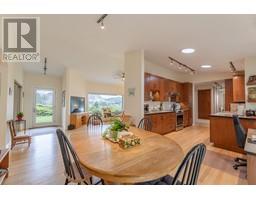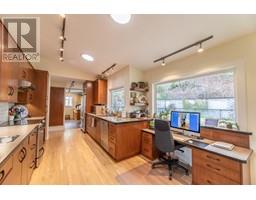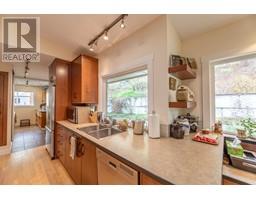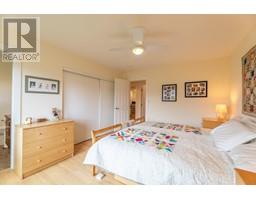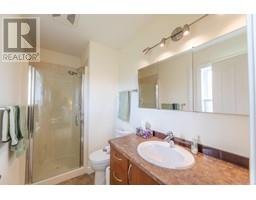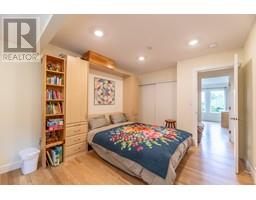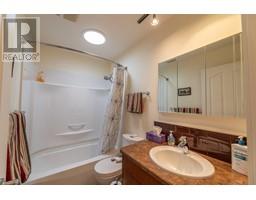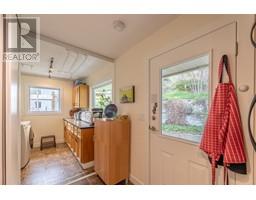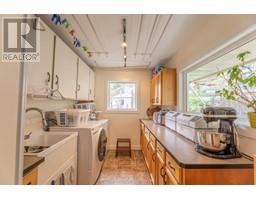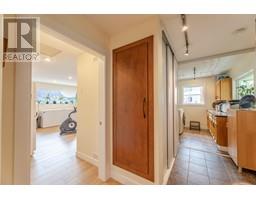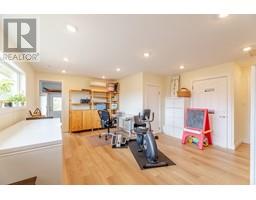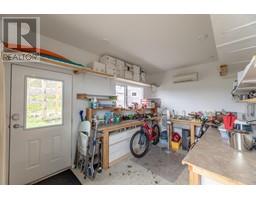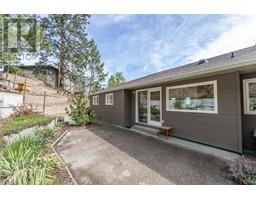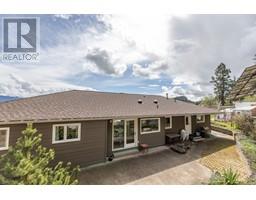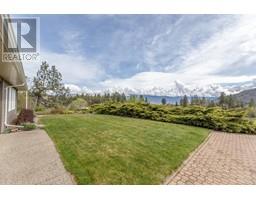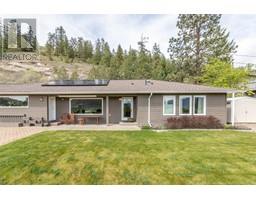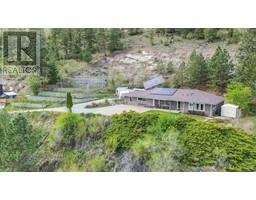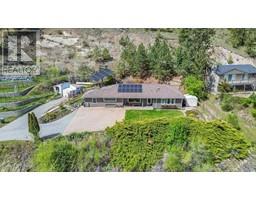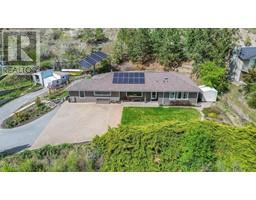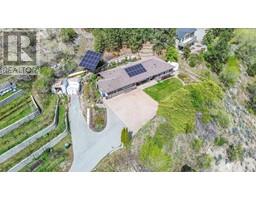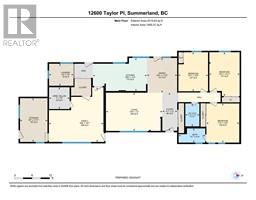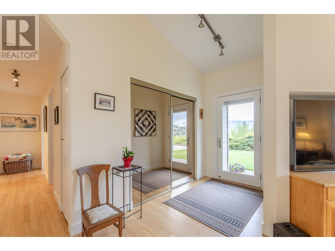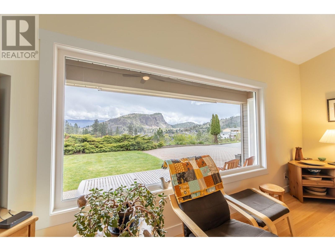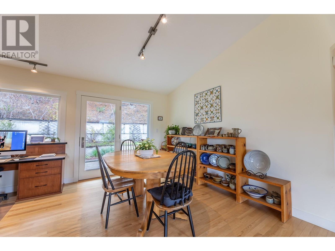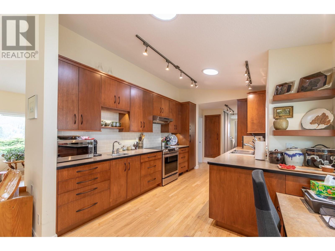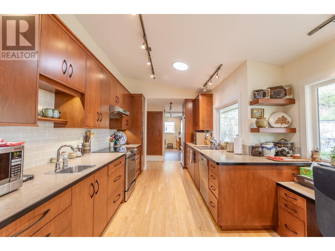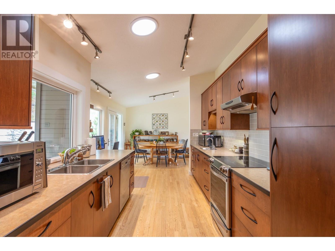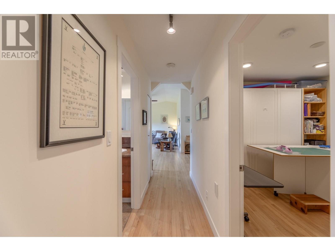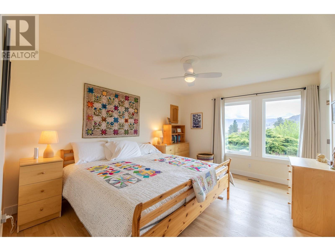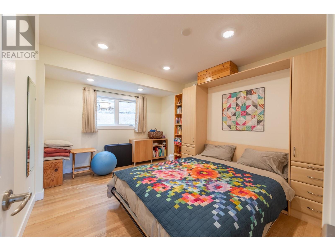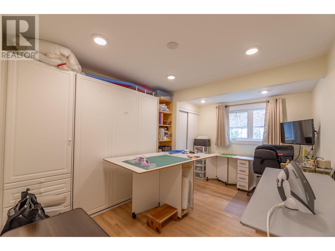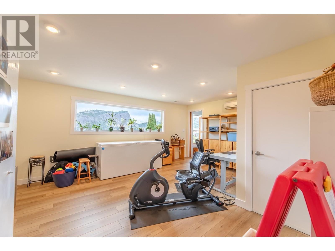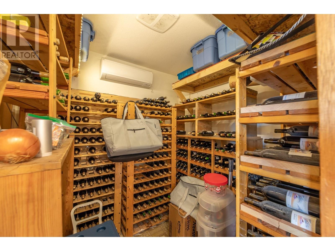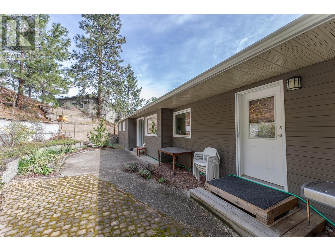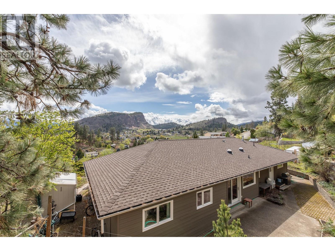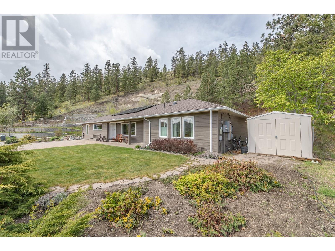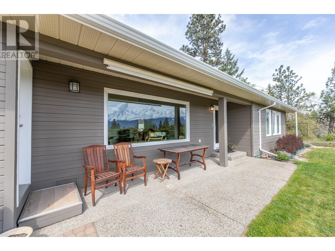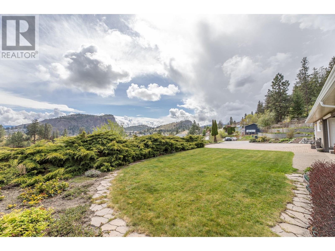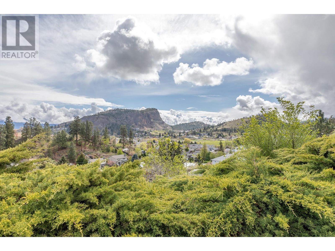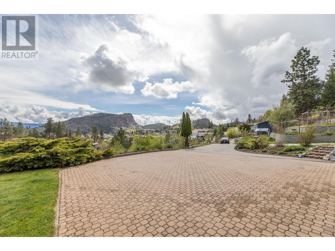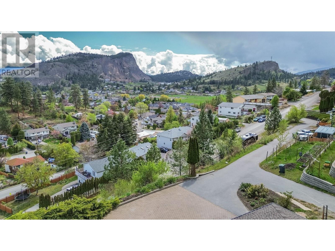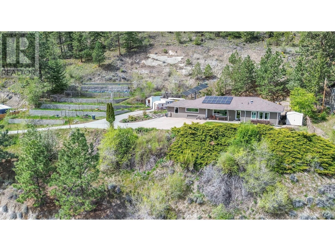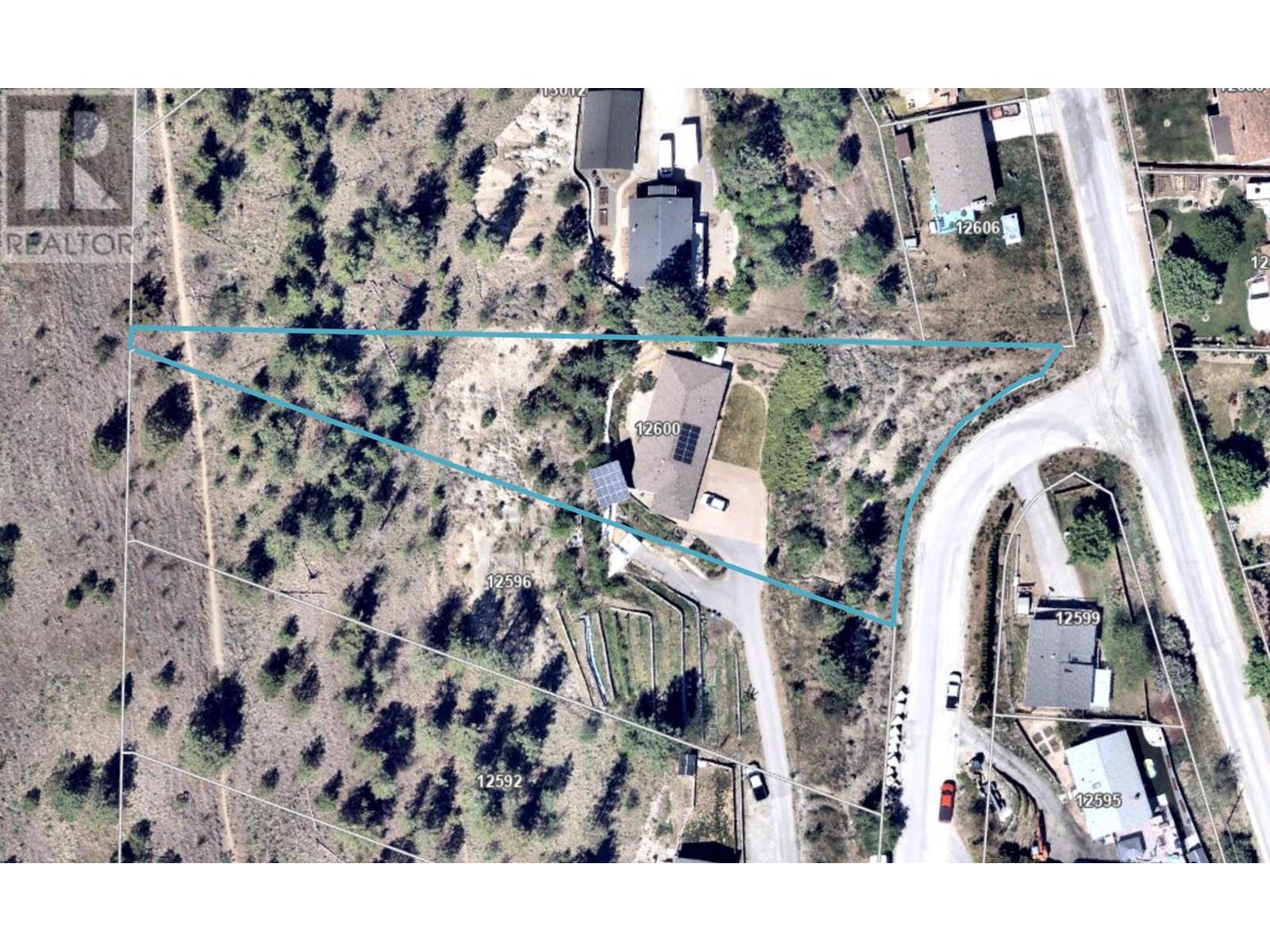12600 Taylor Place, Summerland, British Columbia V0H 1Z8 (26814100)
12600 Taylor Place Summerland, British Columbia V0H 1Z8
Interested?
Contact us for more information
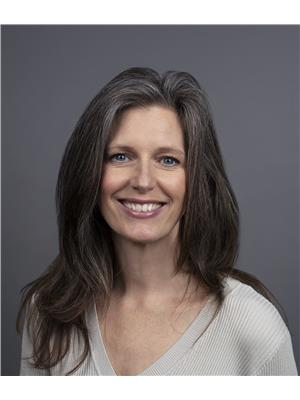
Shelley Parker
Personal Real Estate Corporation
13242 Victoria Road N
Summerland, British Columbia V0H 1Z0
(250) 490-6302
$879,900
Indulge in the rare privilege of living in privacy with this exceptional rancher. Situated at the end of a lane, this residence is a testament to meticulous craftsmanship. Boasting a desirable open concept floor plan with approximately 2000 sq. ft., 3 spacious bedrooms, 2 bathrooms, hardwood floors, vaulted ceilings in the living and dining room, galley style kitchen, stainless steel appliances, family room, wine room and workshop. Generous windows reveal gorgeous town/mountain views. Energy efficient updates include a newer heat pump, forced air/central a/c system, hot water tank, solar panels and EV charger. Fully landscaped, private entertainment patio and spacious driveway, just minutes from downtown Summerland. The neighbouring lot is also for sale MLS#. Talk to your preferred Realtor for more information on this package. (id:26472)
Property Details
| MLS® Number | 10311381 |
| Property Type | Single Family |
| Neigbourhood | Main Town |
| Amenities Near By | Schools, Shopping |
| Community Features | Rentals Allowed |
| Features | Private Setting, Irregular Lot Size |
| View Type | City View, Mountain View, Valley View |
Building
| Bathroom Total | 2 |
| Bedrooms Total | 3 |
| Appliances | Refrigerator, Dishwasher, Dryer, Range - Electric, Washer |
| Architectural Style | Ranch |
| Constructed Date | 1990 |
| Construction Style Attachment | Detached |
| Cooling Type | Central Air Conditioning, Heat Pump |
| Heating Fuel | Electric |
| Heating Type | Forced Air |
| Roof Material | Asphalt Shingle |
| Roof Style | Unknown |
| Stories Total | 1 |
| Size Interior | 2016 Sqft |
| Type | House |
| Utility Water | Municipal Water |
Parking
| See Remarks |
Land
| Acreage | No |
| Land Amenities | Schools, Shopping |
| Landscape Features | Landscaped |
| Sewer | Septic Tank |
| Size Irregular | 0.79 |
| Size Total | 0.79 Ac|under 1 Acre |
| Size Total Text | 0.79 Ac|under 1 Acre |
| Zoning Type | Unknown |
Rooms
| Level | Type | Length | Width | Dimensions |
|---|---|---|---|---|
| Main Level | Workshop | 14'11'' x 9'5'' | ||
| Main Level | Wine Cellar | 7'5'' x 7' | ||
| Main Level | Laundry Room | 7'6'' x 8'4'' | ||
| Main Level | Foyer | 13' x 5'1'' | ||
| Main Level | Family Room | 18'7'' x 18'8'' | ||
| Main Level | 3pc Bathroom | 4'10'' x 9'1'' | ||
| Main Level | 4pc Bathroom | 7'10'' x 4'10'' | ||
| Main Level | Bedroom | 13'4'' x 10'1'' | ||
| Main Level | Bedroom | 14'11'' x 10'4'' | ||
| Main Level | Primary Bedroom | 11'3'' x 13'4'' | ||
| Main Level | Dining Room | 11'10'' x 10'4'' | ||
| Main Level | Living Room | 13' x 19'3'' | ||
| Main Level | Kitchen | 11'3'' x 18'6'' |
Utilities
| Natural Gas | Available |
https://www.realtor.ca/real-estate/26814100/12600-taylor-place-summerland-main-town


