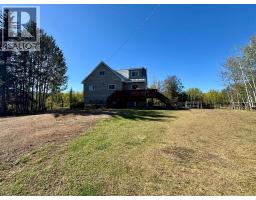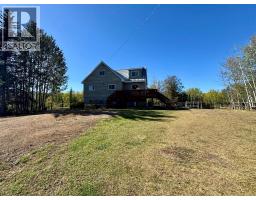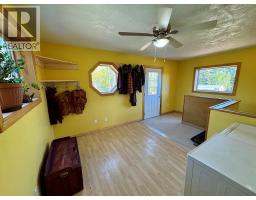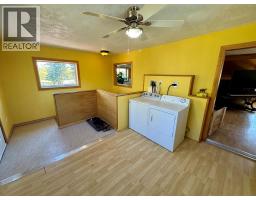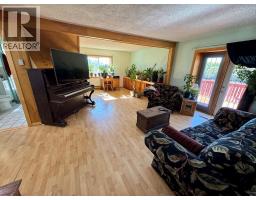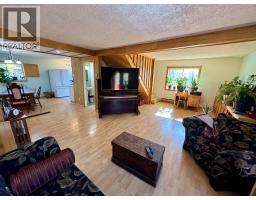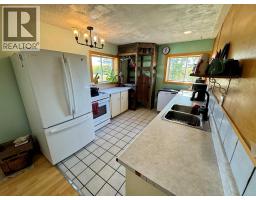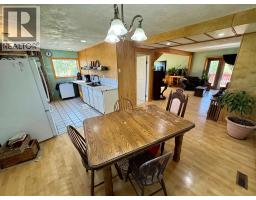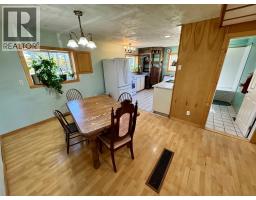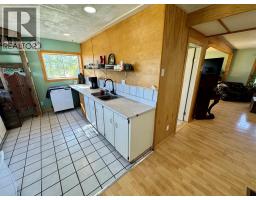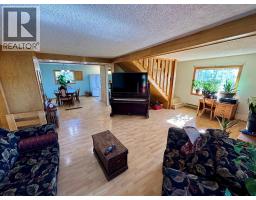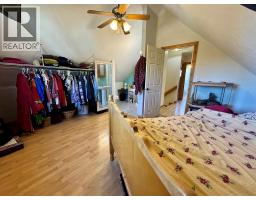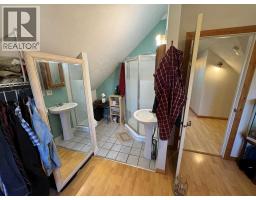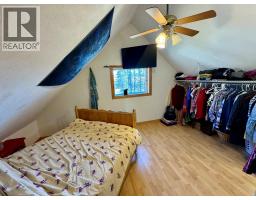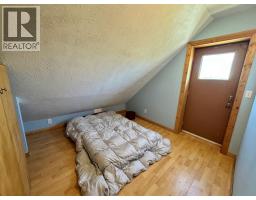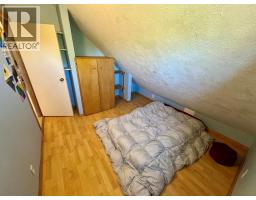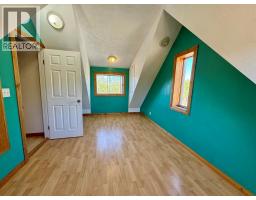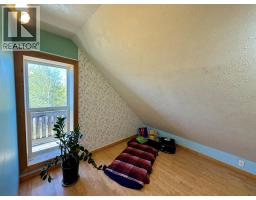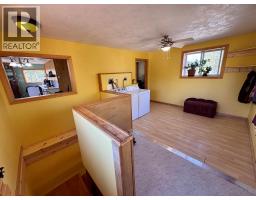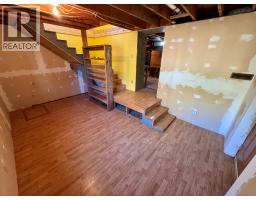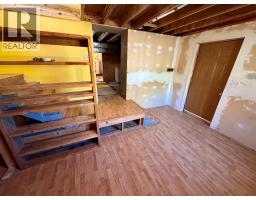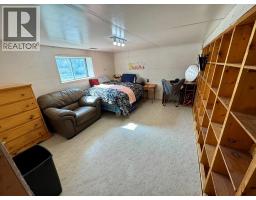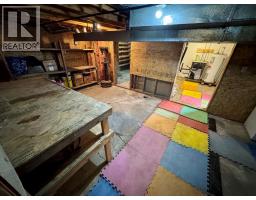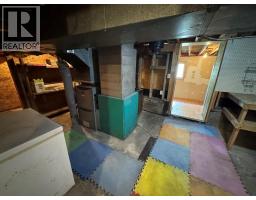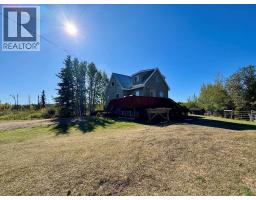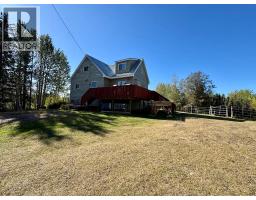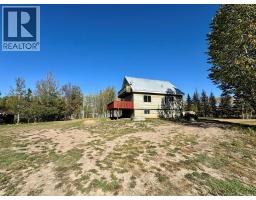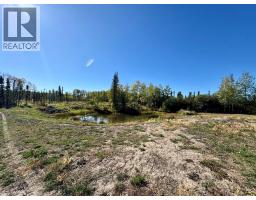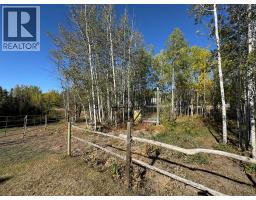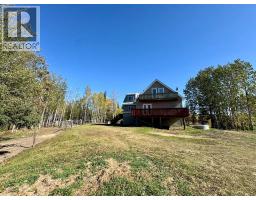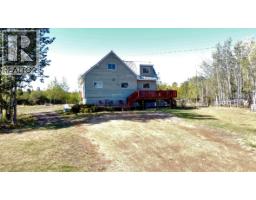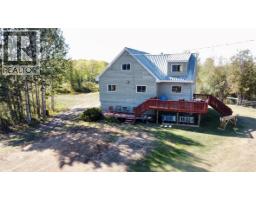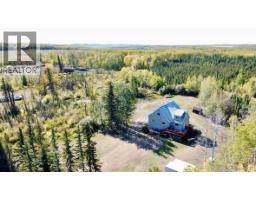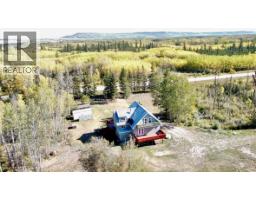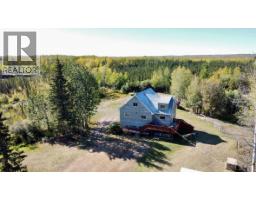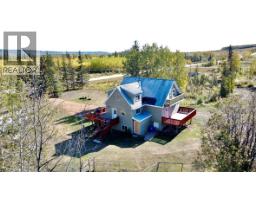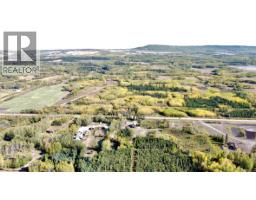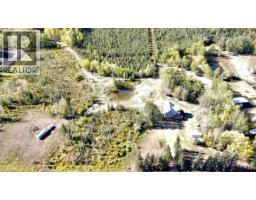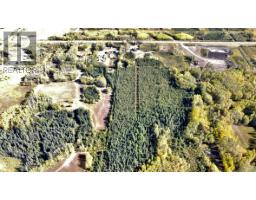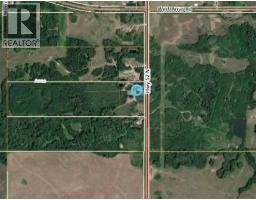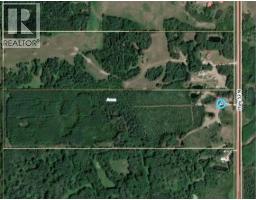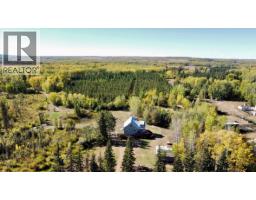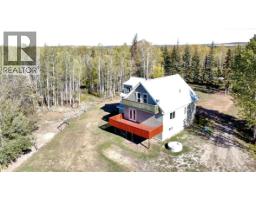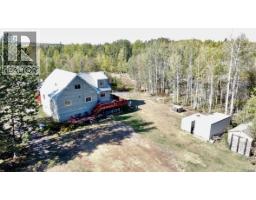12705 Hwy 52 N, Dawson Creek, British Columbia V0C 1B0 (28885595)
12705 Hwy 52 N Dawson Creek, British Columbia V0C 1B0
Interested?
Contact us for more information

Dave Graham
Personal Real Estate Corporation
www.davegraham.ca/
https://www.facebook.com/DaveGrahamRoyalLepage
https://dave.graham_realestate/
1 - 928 103 Ave
Dawson Creek, British Columbia V1G 2G3
(250) 782-0200
$439,000
Welcome to country living just 15 minutes from Dawson Creek! This spacious 2-storey, 2000 sq' ft home offers 5 bedrooms and 2 bathrooms, including a primary suite with 3-piece ensuite. Perfect for families, 4 bedrooms are conveniently located on the upper level, with an additional bedroom in the basement. Sitting on nearly 40 fully fenced acres along Hwy 52 N in Arras, the property is on a bus route and close to Deveroux Elementary School. With multiple outbuildings, a large dugout, and scenic surroundings, this acreage provides plenty of potential. The home is ready for your personal touch and updates—an excellent opportunity to create your ideal country retreat! Call for more details. (id:26472)
Property Details
| MLS® Number | 10363509 |
| Property Type | Single Family |
| Neigbourhood | Dawson Creek Rural |
Building
| Bathroom Total | 2 |
| Bedrooms Total | 5 |
| Basement Type | Partial |
| Constructed Date | 1974 |
| Construction Style Attachment | Detached |
| Exterior Finish | Wood Siding |
| Heating Type | Forced Air, See Remarks |
| Roof Material | Metal |
| Roof Style | Unknown |
| Stories Total | 2 |
| Size Interior | 2000 Sqft |
| Type | House |
| Utility Water | Cistern |
Land
| Acreage | Yes |
| Size Irregular | 39.7 |
| Size Total | 39.7 Ac|10 - 50 Acres |
| Size Total Text | 39.7 Ac|10 - 50 Acres |
| Zoning Type | Unknown |
Rooms
| Level | Type | Length | Width | Dimensions |
|---|---|---|---|---|
| Second Level | Bedroom | 9' x 7'8'' | ||
| Second Level | Bedroom | 12'7'' x 8' | ||
| Second Level | Bedroom | 16'5'' x 9'9'' | ||
| Second Level | 3pc Ensuite Bath | Measurements not available | ||
| Second Level | Primary Bedroom | 17'3'' x 11'9'' | ||
| Basement | Utility Room | 10'6'' x 30'4'' | ||
| Basement | Other | 16'2'' x 10'7'' | ||
| Basement | Bedroom | 13'3'' x 10'6'' | ||
| Main Level | Foyer | 16'4'' x 11'9'' | ||
| Main Level | Full Bathroom | Measurements not available | ||
| Main Level | Living Room | 22'3'' x 11'3'' | ||
| Main Level | Dining Room | 14'9'' x 10'8'' | ||
| Main Level | Kitchen | 11'8'' x 9'5'' |
https://www.realtor.ca/real-estate/28885595/12705-hwy-52-n-dawson-creek-dawson-creek-rural


