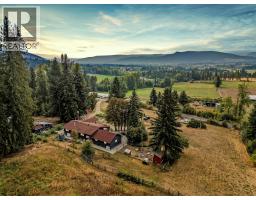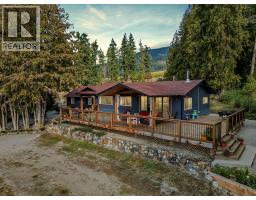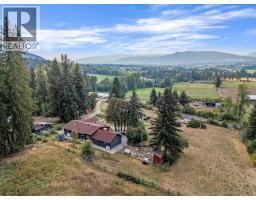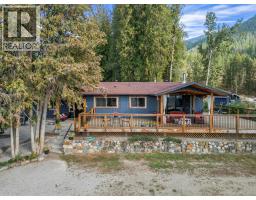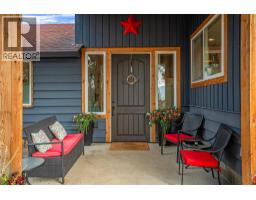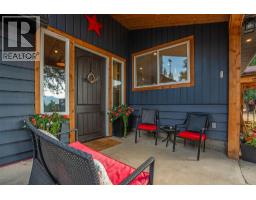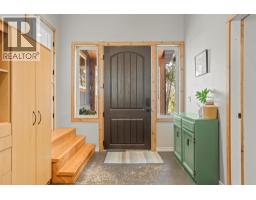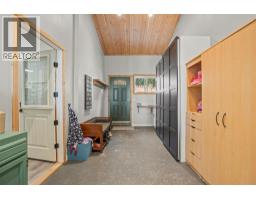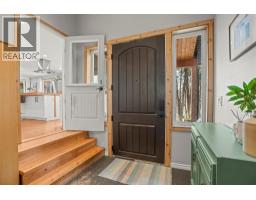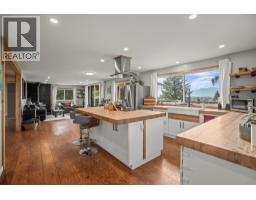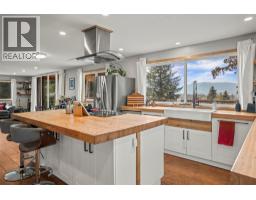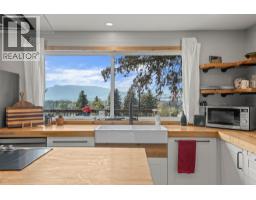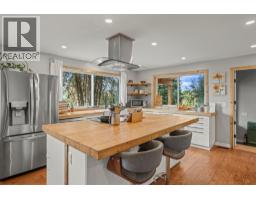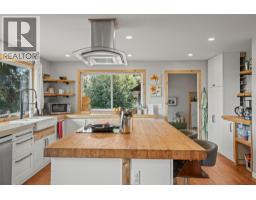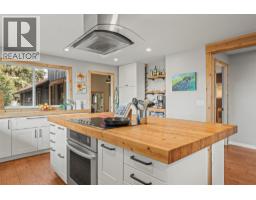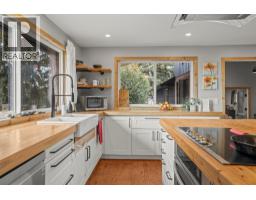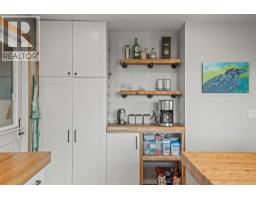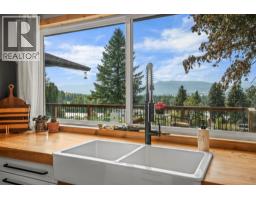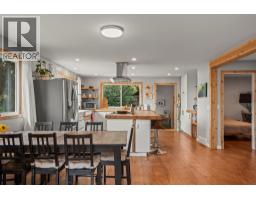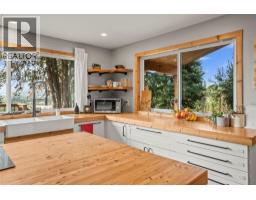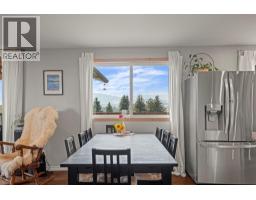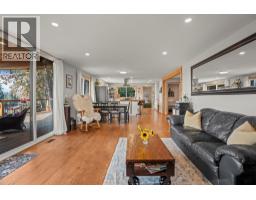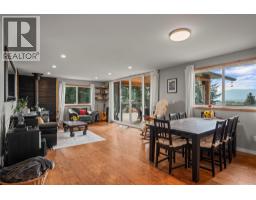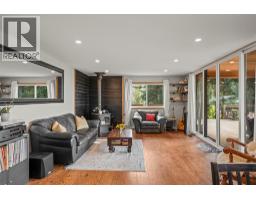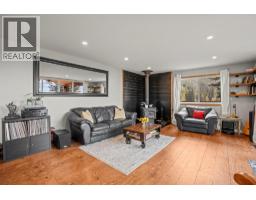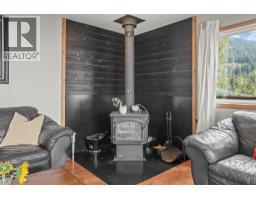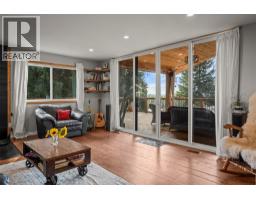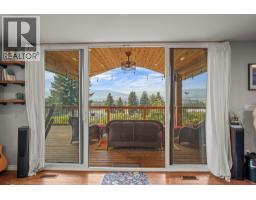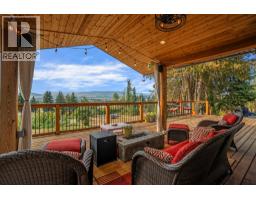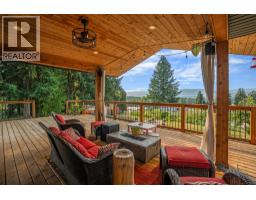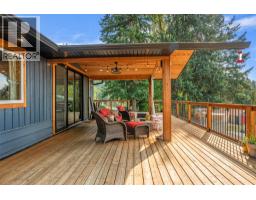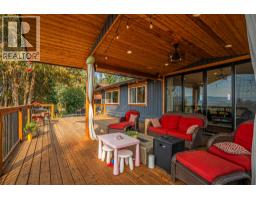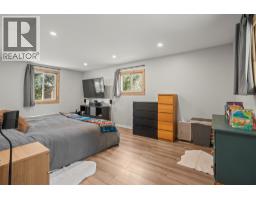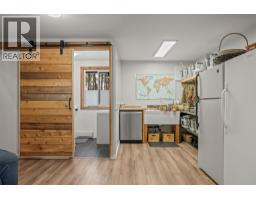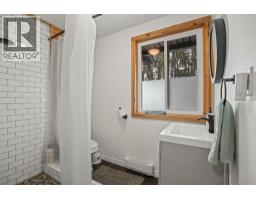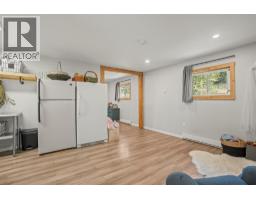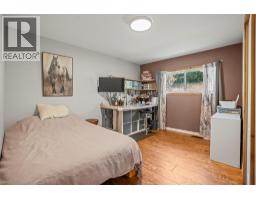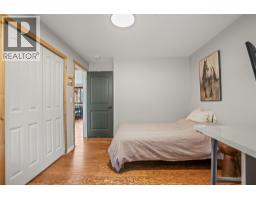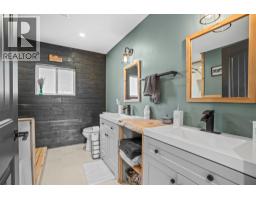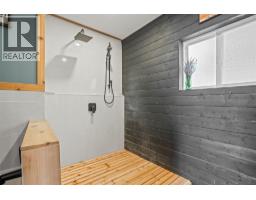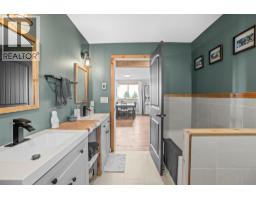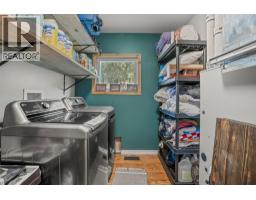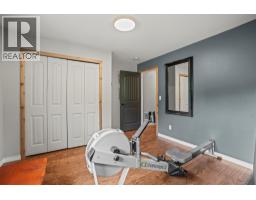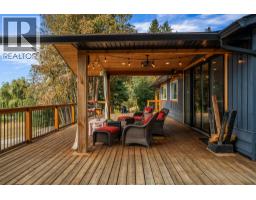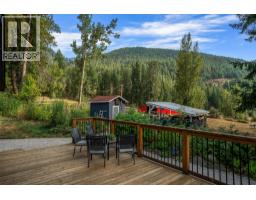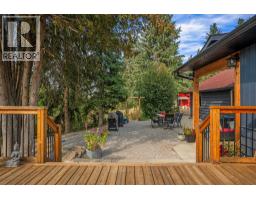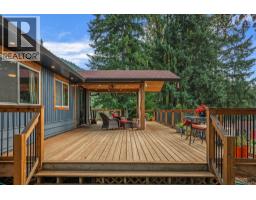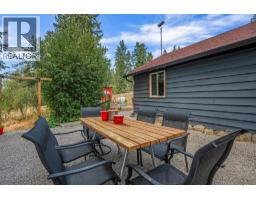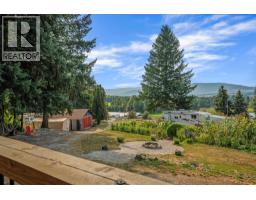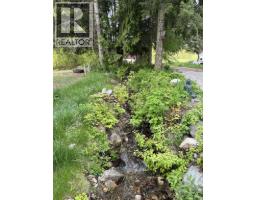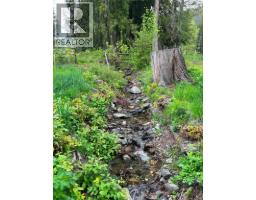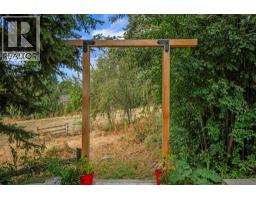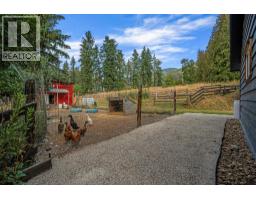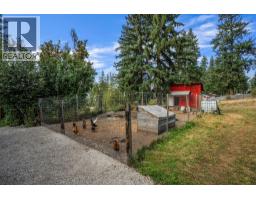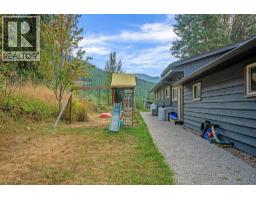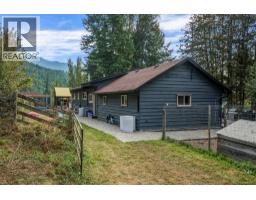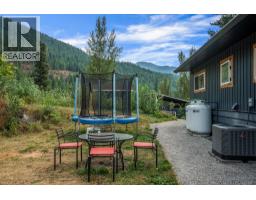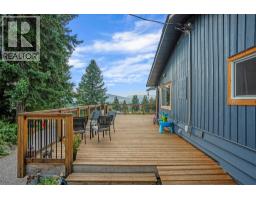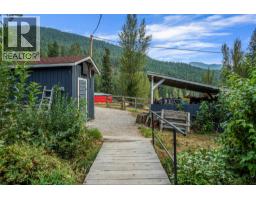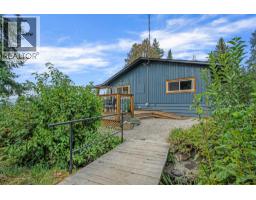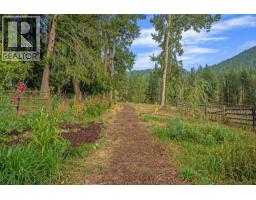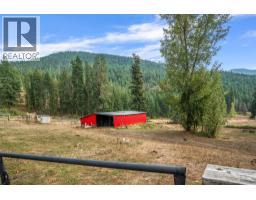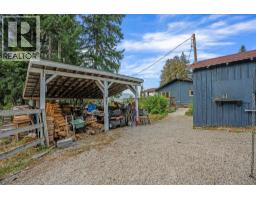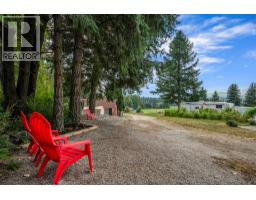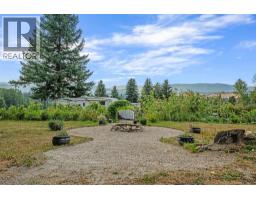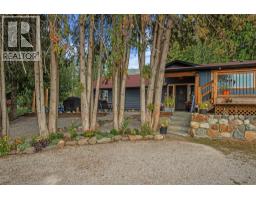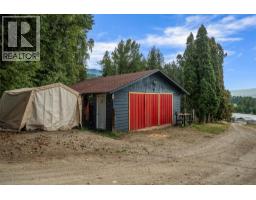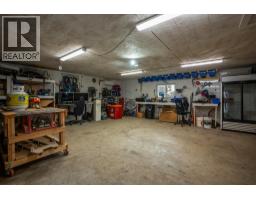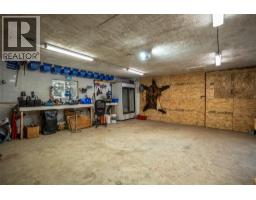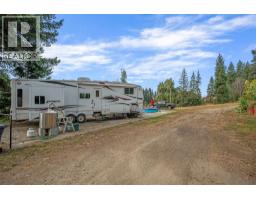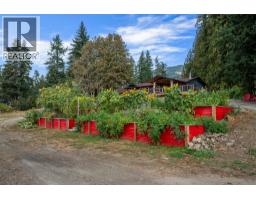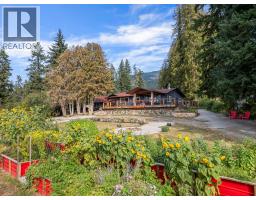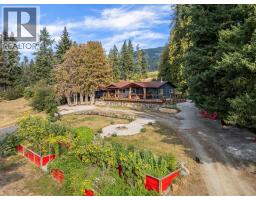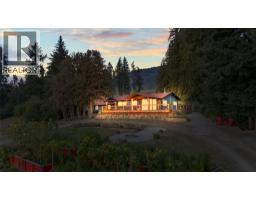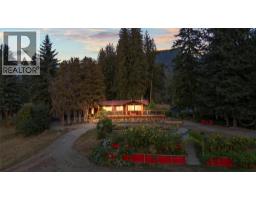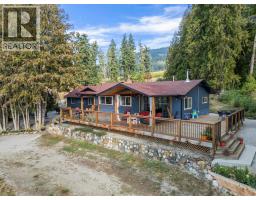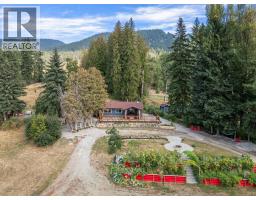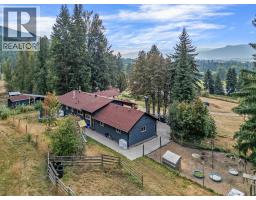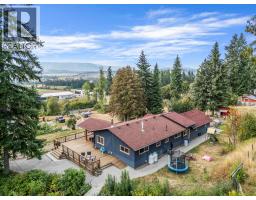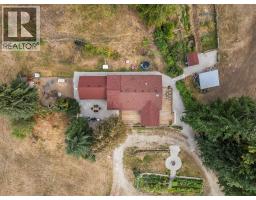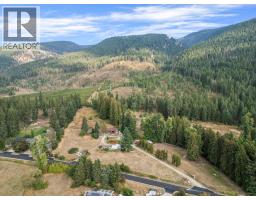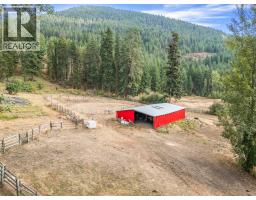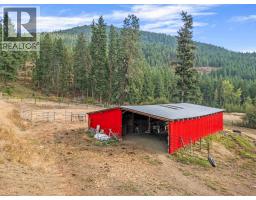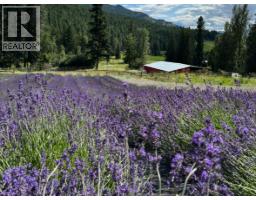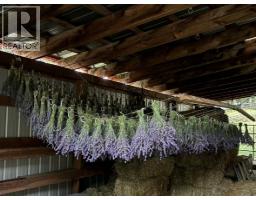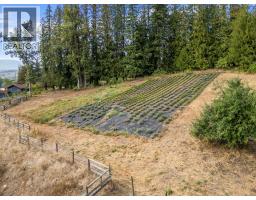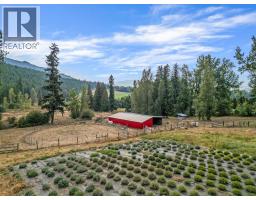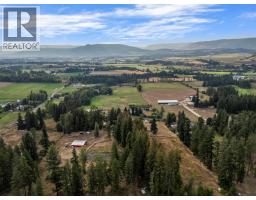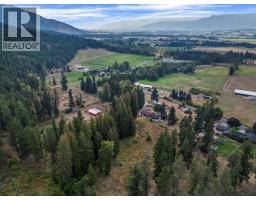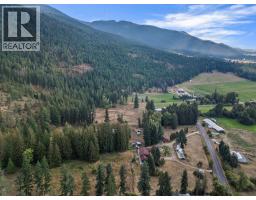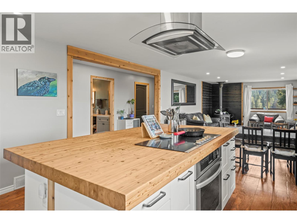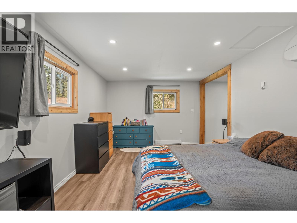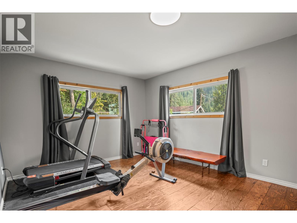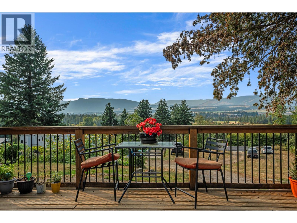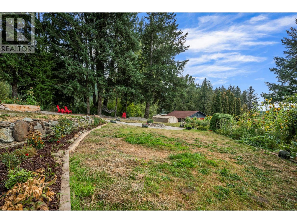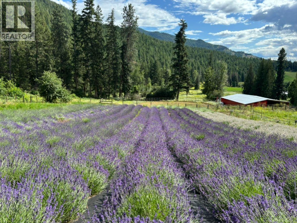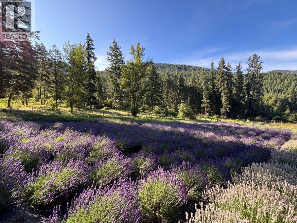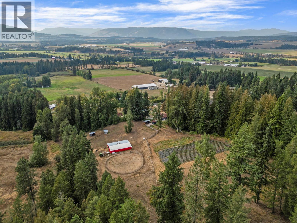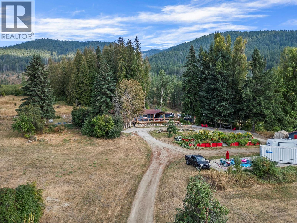1274 Mountain View Road, Spallumcheen, British Columbia V4Y 0S3 (28913225)
1274 Mountain View Road Spallumcheen, British Columbia V4Y 0S3
Interested?
Contact us for more information

Chris Holm
Personal Real Estate Corporation
www.chrisholmrealestate.ca/
https://www.facebook.com/ChrisHolmRealEstate
https://www.instagram.com/chrisholmandassociates/?hl=en
#1100 - 1631 Dickson Avenue
Kelowna, British Columbia V1Y 0B5
(888) 828-8447
www.onereal.com/

Jasmine Hall
#1100 - 1631 Dickson Avenue
Kelowna, British Columbia V1Y 0B5
(888) 828-8447
www.onereal.com/
$1,199,000
Freshly updated yet still brimming with potential! This stunning property is where modern living meets country charm. This perfect-sized acreage and home offer endless possibilities with an attached extra living space complete with its own kitchen and bathroom, currently being enjoyed as a luxurious primary suite. Perfect for multi-generational living, a guest retreat, or a future rental opportunity, this flexible layout adapts to your lifestyle. Set on a thriving hobby farm with a flowing creek running alongside the pastures to allow for growth and abundance with water rights in place. The property is alive with abundance: lavender fields, apple and plum trees, hardy kiwi, blueberries, haskaps, strawberries, raspberries, and a flourishing vegetable garden with asparagus, onions, and tomatoes. Horses, chickens, and ducks already call this property home with fenced paddocks, a round riding pen and 3 stalls for the farm animals, adding to the charm and potential of the acreage. Inside, the open-concept kitchen and living space are designed for entertaining, flowing onto a massive deck that feels like an extension of the home. With a hot tub hookup ready to go, you’ll enjoy breathtaking views of the mountains and farmland in every direction. A large, convenient driveway provides ample parking and space to build the shop or garage of your dreams. This is more than a home, it’s a lifestyle property with endless opportunities to create your vision. (id:26472)
Property Details
| MLS® Number | 10363558 |
| Property Type | Single Family |
| Neigbourhood | Armstrong/ Spall. |
| Amenities Near By | Golf Nearby |
| Community Features | Rural Setting |
| Features | Private Setting, Treed, Sloping, Central Island, Balcony |
| Parking Space Total | 13 |
| Storage Type | Storage Shed, Feed Storage |
| View Type | Mountain View, Valley View |
| Water Front Type | Waterfront On Stream |
Building
| Bathroom Total | 2 |
| Bedrooms Total | 3 |
| Appliances | Refrigerator, Dishwasher, Cooktop - Electric, Microwave, Washer & Dryer, Oven - Built-in |
| Architectural Style | Ranch |
| Constructed Date | 1970 |
| Construction Style Attachment | Detached |
| Cooling Type | Central Air Conditioning |
| Exterior Finish | Wood, Wood Siding |
| Fireplace Fuel | Wood |
| Fireplace Present | Yes |
| Fireplace Total | 1 |
| Fireplace Type | Conventional |
| Flooring Type | Ceramic Tile, Hardwood |
| Heating Fuel | Wood |
| Heating Type | Baseboard Heaters, Forced Air, Heat Pump, Stove, See Remarks |
| Roof Material | Asphalt Shingle |
| Roof Style | Unknown |
| Stories Total | 1 |
| Size Interior | 1989 Sqft |
| Type | House |
| Utility Water | Shared Well, Well |
Parking
| See Remarks | |
| Detached Garage | 1 |
| R V | 2 |
Land
| Access Type | Easy Access, Highway Access |
| Acreage | Yes |
| Fence Type | Fence, Cross Fenced |
| Land Amenities | Golf Nearby |
| Landscape Features | Sloping, Underground Sprinkler |
| Sewer | Septic Tank |
| Size Irregular | 8.95 |
| Size Total | 8.95 Ac|5 - 10 Acres |
| Size Total Text | 8.95 Ac|5 - 10 Acres |
| Surface Water | Creek Or Stream |
Rooms
| Level | Type | Length | Width | Dimensions |
|---|---|---|---|---|
| Main Level | Laundry Room | 7'0'' x 10'2'' | ||
| Main Level | Bedroom | 11'6'' x 10'2'' | ||
| Main Level | 3pc Bathroom | 9'4'' x 10'0'' | ||
| Main Level | Bedroom | 10'1'' x 14'6'' | ||
| Main Level | 3pc Bathroom | 7'8'' x 5'6'' | ||
| Main Level | Other | 7'5'' x 11'11'' | ||
| Main Level | Den | 15'5'' x 13'6'' | ||
| Main Level | Primary Bedroom | 11'7'' x 19'4'' | ||
| Main Level | Living Room | 17'5'' x 14'6'' | ||
| Main Level | Dining Room | 7'6'' x 14'6'' | ||
| Main Level | Kitchen | 14'4'' x 16'2'' | ||
| Main Level | Foyer | 9'2'' x 19'11'' |
https://www.realtor.ca/real-estate/28913225/1274-mountain-view-road-spallumcheen-armstrong-spall


