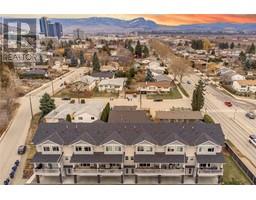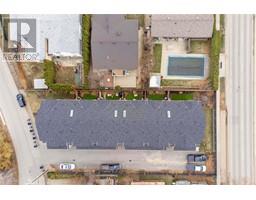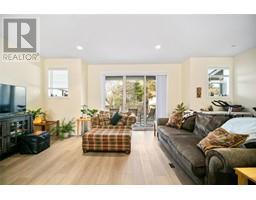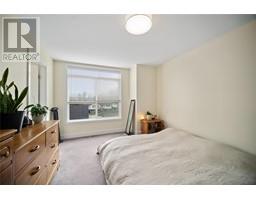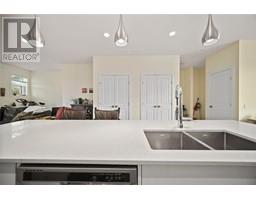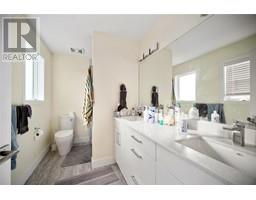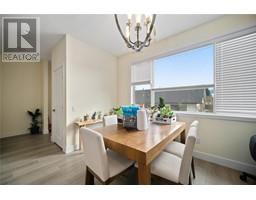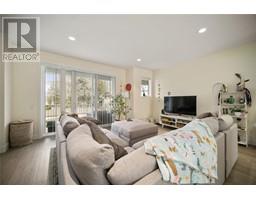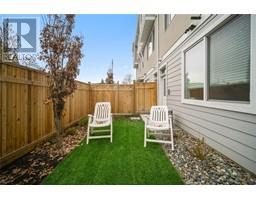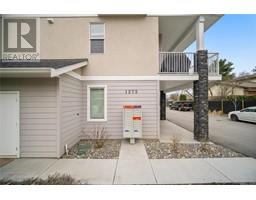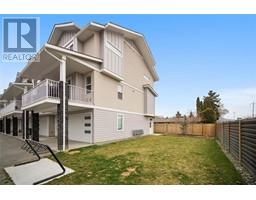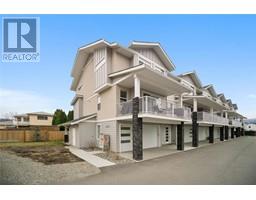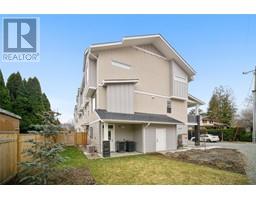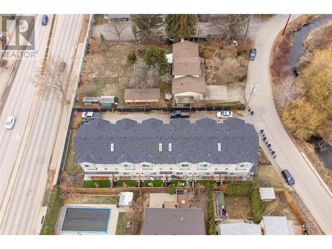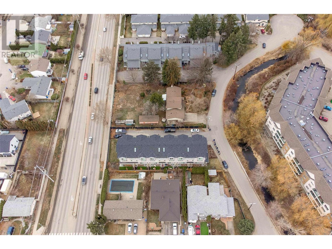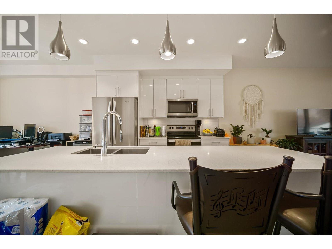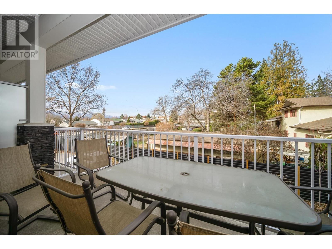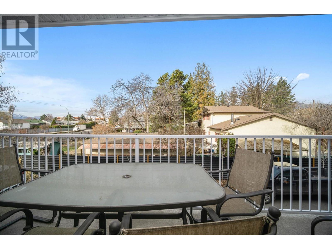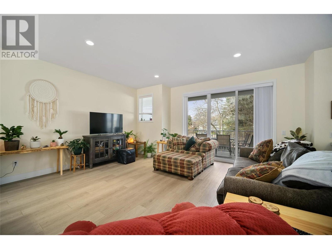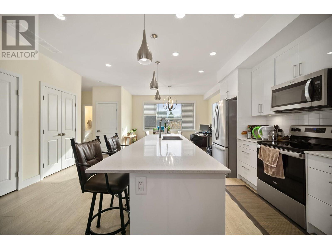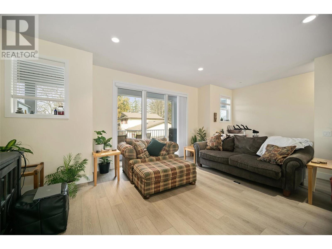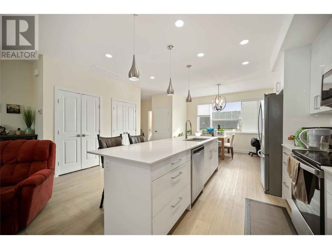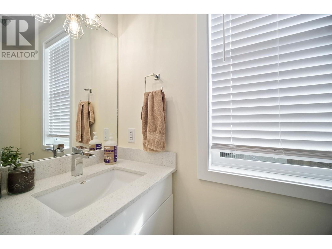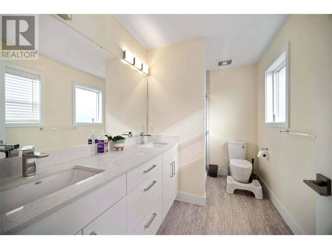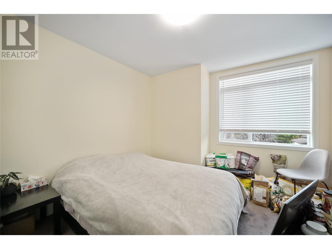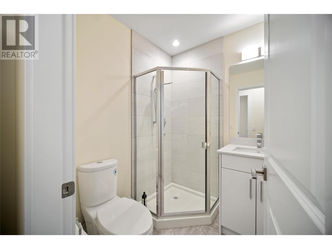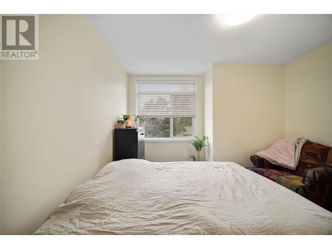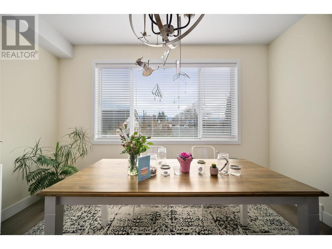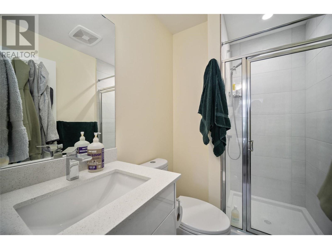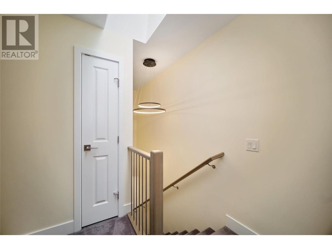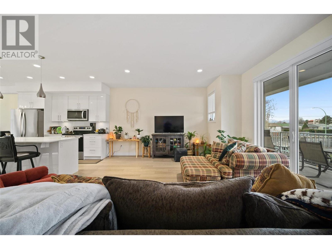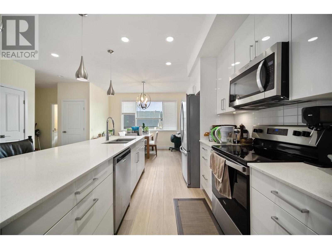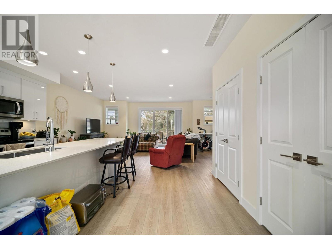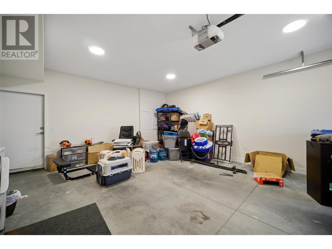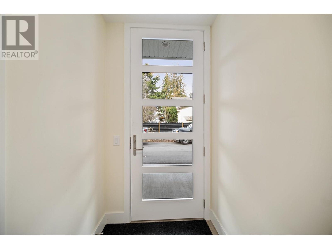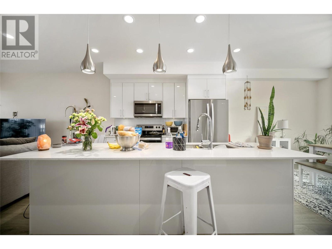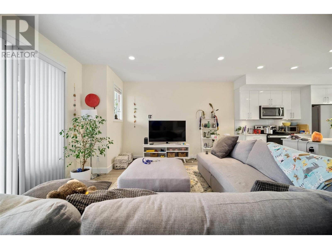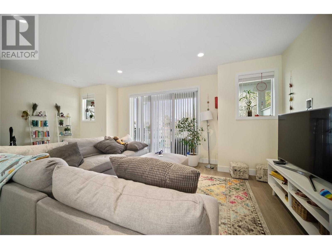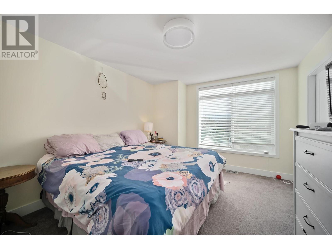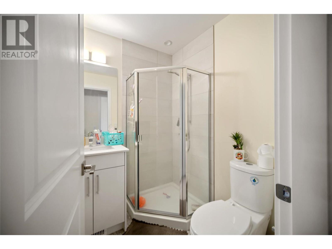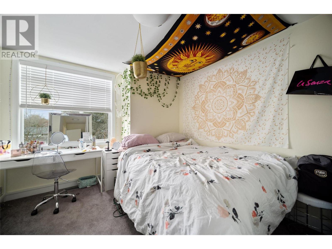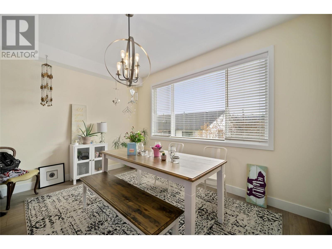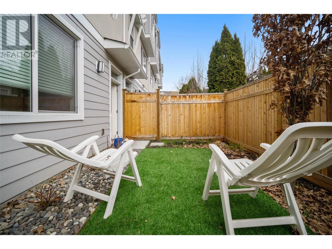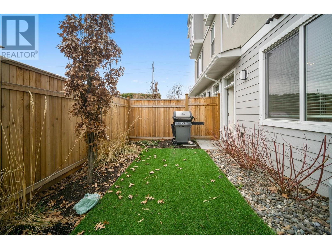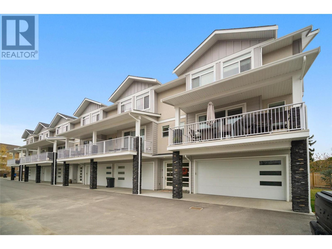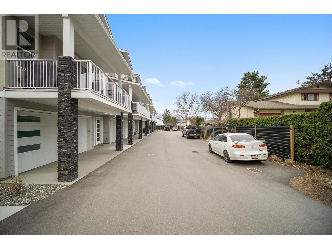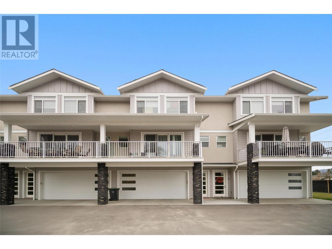1275 Brookside Avenue Unit# 1, Kelowna, British Columbia V1Y 5T5 (26801281)
1275 Brookside Avenue Unit# 1 Kelowna, British Columbia V1Y 5T5
Interested?
Contact us for more information

Richard Deacon
www.richardjamesdeacon.com/
https://www.facebook.com/richardjamesdeaconkelownarealestate/?ref=bookmarks
https://richardjamesdeacon3/
1429 Ellis Street
Kelowna, British Columbia V1Y 2A3
(778) 478-9300
(778) 478-1099
okanagan.evrealestate.com/
$789,000Maintenance, Reserve Fund Contributions, Ground Maintenance, Other, See Remarks
$412.50 Monthly
Maintenance, Reserve Fund Contributions, Ground Maintenance, Other, See Remarks
$412.50 MonthlyLarge 3 bdrm + 3 1/2 bath 1900 sq ft townhome. Quality and modern finished with upgrades throughout. Units are 3 bdrm w/3 ensuites + powder bath + flex room. Balcony, yard, full size 2 car garage, private yard w/synthetic lawn. Central location , walk to Okanagan beaches, dining, shopping, trails, park, schools, hospital, transit. 5 mins to Okanagan College Campus; 4 mins to KGH. Double car garage, plus dedicated visitor parking, with plenty of street parking in the area. Centrally located just a few minutes to Lake Okanagan beaches, dining, shopping, trails. Close to public transit and schools. 5 min drive to Okanagan College Campus KLO; 4 min drive to Kelowna General Hospital. Built in 2020. Measurements of home and individual rooms are approximate and derived from Matterport and Building Plans. Please independently verify if important. (id:26472)
Property Details
| MLS® Number | 10309928 |
| Property Type | Single Family |
| Neigbourhood | Springfield/Spall |
| Community Name | 1275 Brookside |
| Community Features | Pets Allowed |
| Features | Central Island, One Balcony |
| Parking Space Total | 2 |
| Storage Type | Storage |
Building
| Bathroom Total | 4 |
| Bedrooms Total | 3 |
| Appliances | Refrigerator, Dishwasher, Dryer, Range - Electric, Washer |
| Constructed Date | 2020 |
| Construction Style Attachment | Attached |
| Cooling Type | Central Air Conditioning |
| Exterior Finish | Stucco, Composite Siding |
| Fire Protection | Smoke Detector Only |
| Flooring Type | Carpeted, Ceramic Tile, Hardwood, Vinyl |
| Half Bath Total | 1 |
| Heating Fuel | Electric |
| Heating Type | Hot Water, See Remarks |
| Roof Material | Asphalt Shingle |
| Roof Style | Unknown |
| Stories Total | 3 |
| Size Interior | 1778 Sqft |
| Type | Row / Townhouse |
| Utility Water | Municipal Water |
Parking
| See Remarks | |
| Attached Garage | 2 |
Land
| Acreage | No |
| Fence Type | Fence |
| Sewer | Municipal Sewage System |
| Size Frontage | 85 Ft |
| Size Irregular | 0.32 |
| Size Total | 0.32 Ac|under 1 Acre |
| Size Total Text | 0.32 Ac|under 1 Acre |
| Zoning Type | Unknown |
Rooms
| Level | Type | Length | Width | Dimensions |
|---|---|---|---|---|
| Second Level | 3pc Ensuite Bath | Measurements not available | ||
| Second Level | Bedroom | 11'1'' x 10'6'' | ||
| Second Level | 3pc Ensuite Bath | Measurements not available | ||
| Second Level | Bedroom | 10'7'' x 10'10'' | ||
| Second Level | 4pc Ensuite Bath | 10'7'' x 6'2'' | ||
| Second Level | Primary Bedroom | 11'1'' x 13'5'' | ||
| Main Level | Partial Bathroom | 8'2'' x 2'9'' | ||
| Main Level | Kitchen | 16' x 12' | ||
| Main Level | Dining Room | 16' x 8' | ||
| Main Level | Living Room | 22' x 15' |
https://www.realtor.ca/real-estate/26801281/1275-brookside-avenue-unit-1-kelowna-springfieldspall


