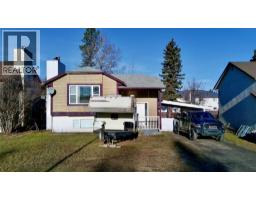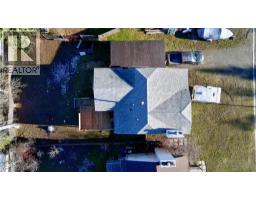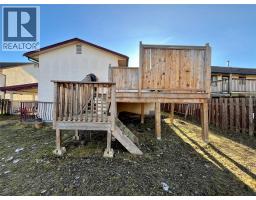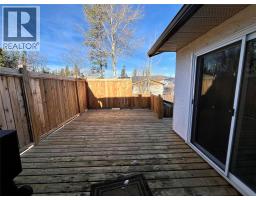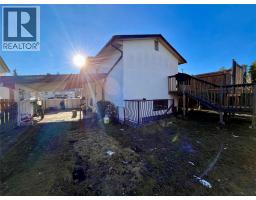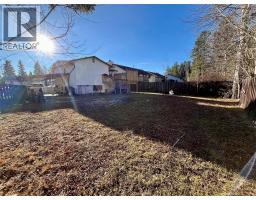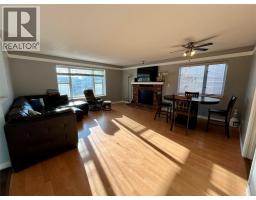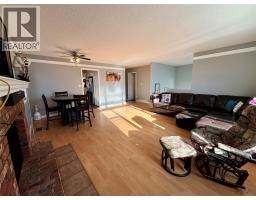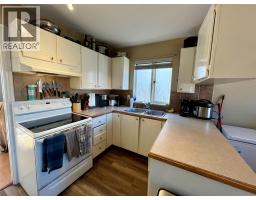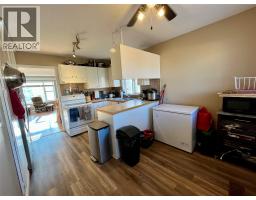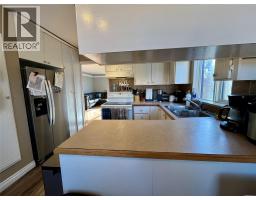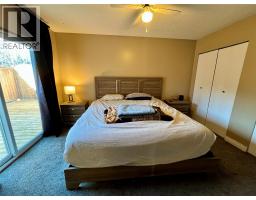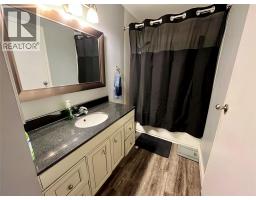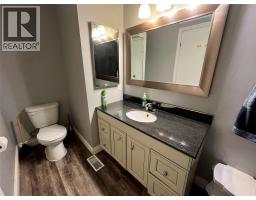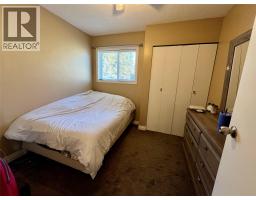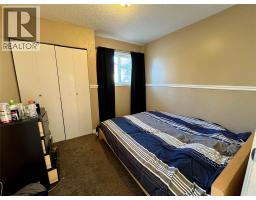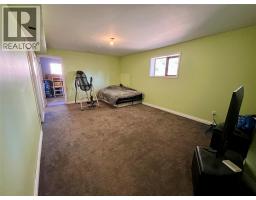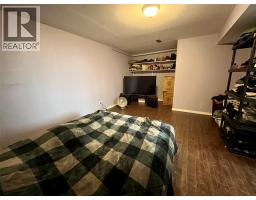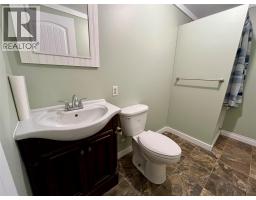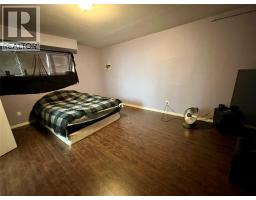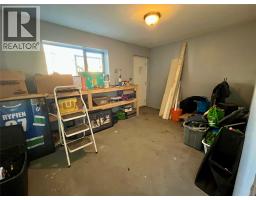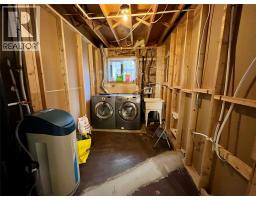128 Peace River Crescent, Tumbler Ridge, British Columbia V0C 2W0 (29053237)
128 Peace River Crescent Tumbler Ridge, British Columbia V0C 2W0
Interested?
Contact us for more information
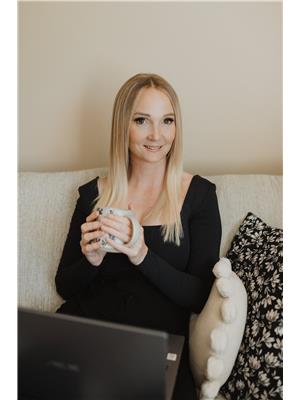
Marcie Doonan
www.marciedoonan.com/
https://www.facebook.com/marciedoonanrealtor
https://www.instagram.com/marciedoonan/

645 Main Street
Penticton, British Columbia V2A 5C9
(833) 817-6506
(866) 263-9200
www.exprealty.ca/
$214,900
This inviting home offers plenty of space for the whole family, featuring a large living room upstairs and a spacious recreation room downstairs, perfect for relaxing or spending time together. The home has seen a few updates over the years, maintaining a comfortable and well-cared-for feel throughout. A carport provides convenient covered parking, and the location is ideal—just a short walk to Tumbler Ridge Elementary School. With its practical layout, cozy charm, and great location, this home is a wonderful option for families or anyone looking to enjoy life in Tumbler Ridge. (id:26472)
Property Details
| MLS® Number | 10366990 |
| Property Type | Single Family |
| Neigbourhood | Tumbler Ridge |
Building
| Bathroom Total | 2 |
| Bedrooms Total | 3 |
| Constructed Date | 1983 |
| Construction Style Attachment | Detached |
| Half Bath Total | 1 |
| Heating Type | See Remarks |
| Stories Total | 2 |
| Size Interior | 1105 Sqft |
| Type | House |
| Utility Water | Municipal Water |
Parking
| Carport |
Land
| Acreage | No |
| Sewer | Municipal Sewage System |
| Size Irregular | 0.16 |
| Size Total | 0.16 Ac|under 1 Acre |
| Size Total Text | 0.16 Ac|under 1 Acre |
Rooms
| Level | Type | Length | Width | Dimensions |
|---|---|---|---|---|
| Second Level | Laundry Room | 11'5'' x 14'5'' | ||
| Second Level | Workshop | 9'6'' x 14'8'' | ||
| Second Level | 3pc Bathroom | Measurements not available | ||
| Second Level | Office | 13'3'' x 18'8'' | ||
| Second Level | Recreation Room | 20'1'' x 12'8'' | ||
| Main Level | Bedroom | 9'10'' x 9' | ||
| Main Level | Bedroom | 9'10'' x 9' | ||
| Main Level | Primary Bedroom | 10'5'' x 13'5'' | ||
| Main Level | 4pc Bathroom | Measurements not available | ||
| Main Level | Dining Room | 6'5'' x 9'5'' | ||
| Main Level | Living Room | 18'6'' x 16'10'' | ||
| Main Level | Kitchen | 8'3'' x 9'5'' |
https://www.realtor.ca/real-estate/29053237/128-peace-river-crescent-tumbler-ridge-tumbler-ridge


