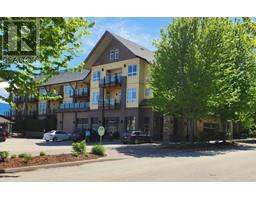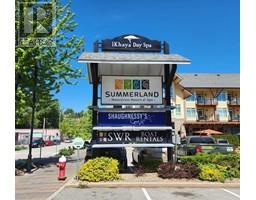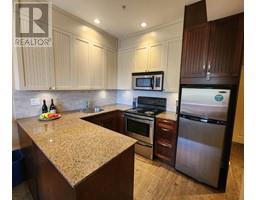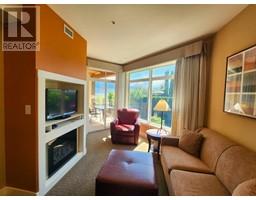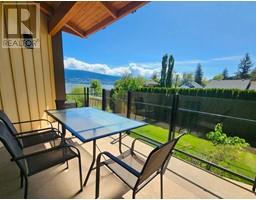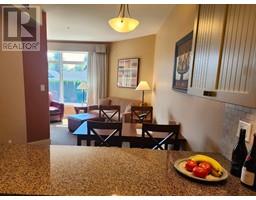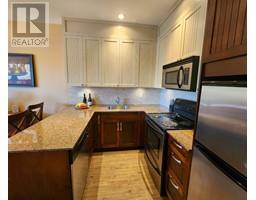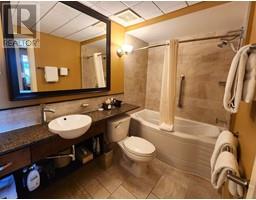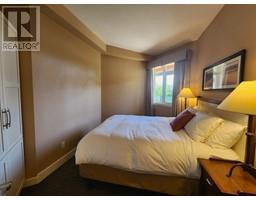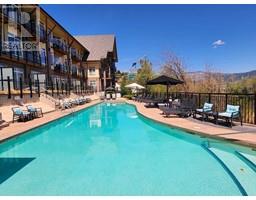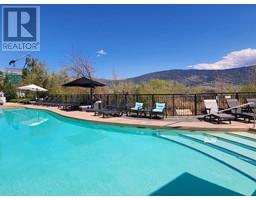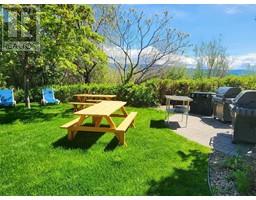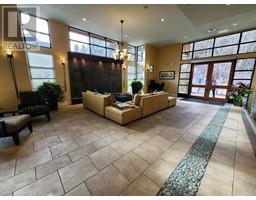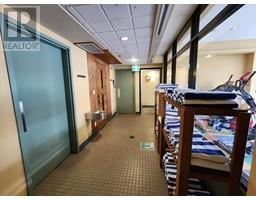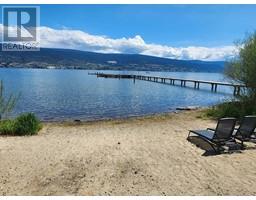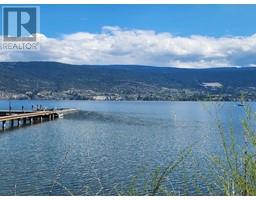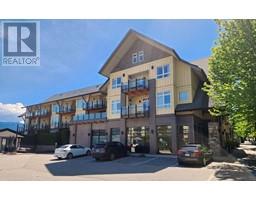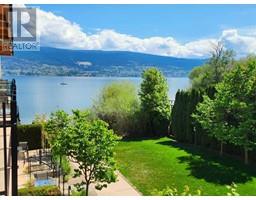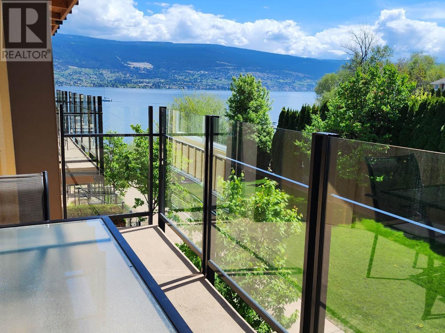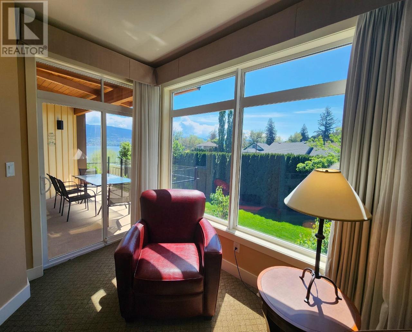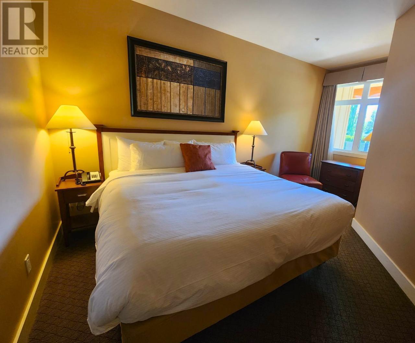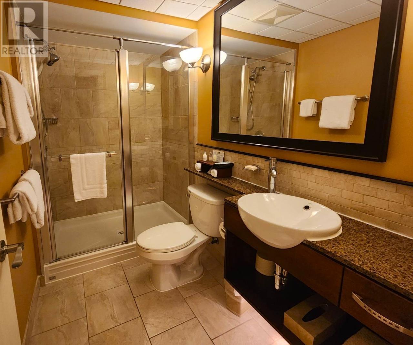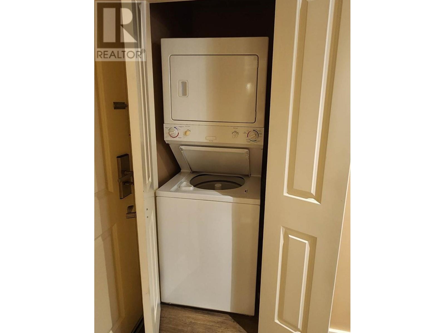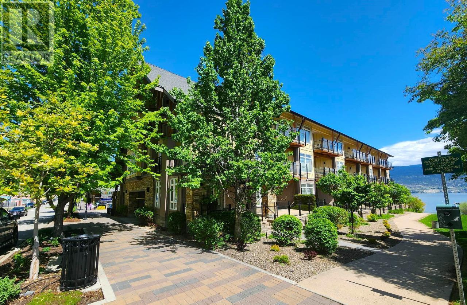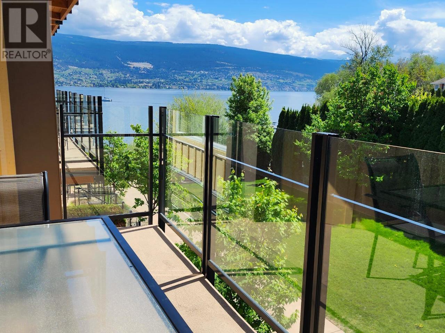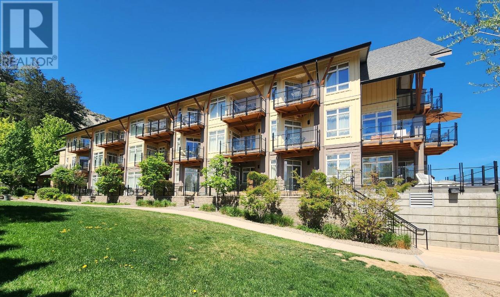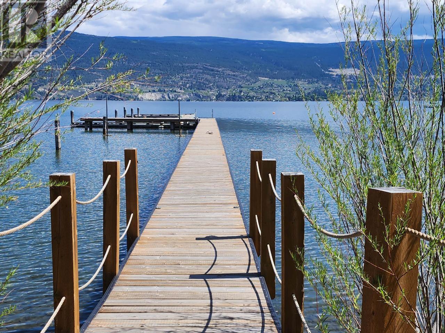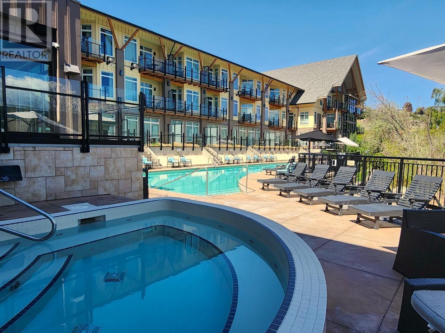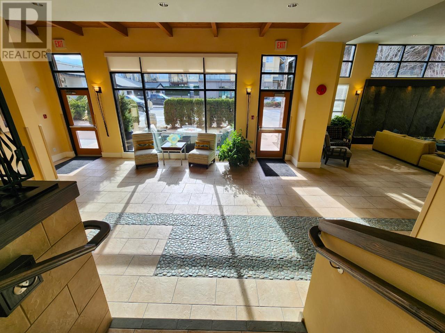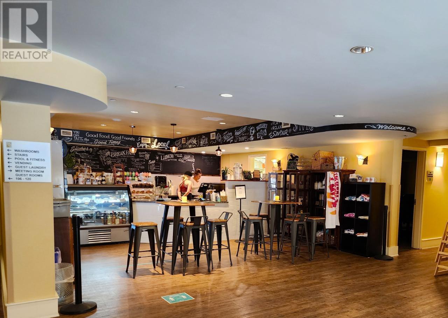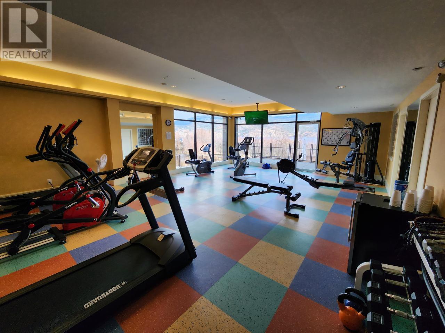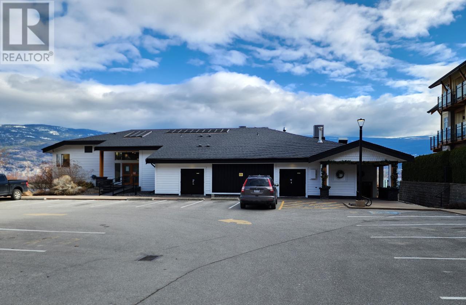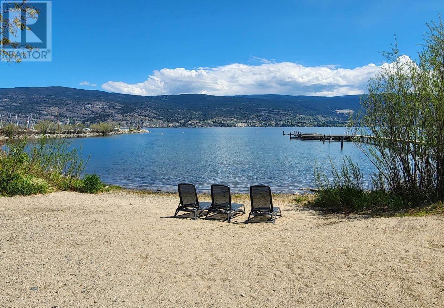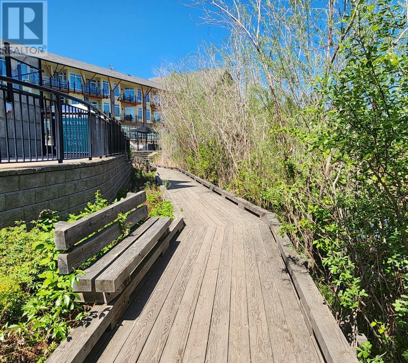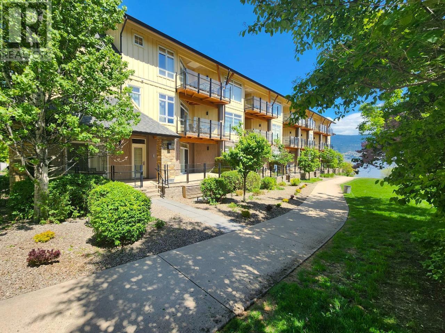12811 Lakeshore Drive Unit# 526, Summerland, British Columbia V0H 1Z1 (25581390)
12811 Lakeshore Drive Unit# 526 Summerland, British Columbia V0H 1Z1
Interested?
Contact us for more information
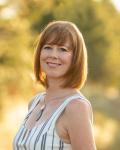
Stephanie Erdt
www.stephanieerdt.remax.ca/

10114 Main Street
Summerland, British Columbia V0H 1Z0
(250) 494-8881
$339,000Maintenance, Cable TV, Electricity, Heat, Insurance, Ground Maintenance, Property Management, Other, See Remarks, Recreation Facilities, Water
$854.09 Monthly
Maintenance, Cable TV, Electricity, Heat, Insurance, Ground Maintenance, Property Management, Other, See Remarks, Recreation Facilities, Water
$854.09 MonthlyWelcome to the Waterfront Resort! Beautiful lake views and serene surroundings can be enjoyed through the day from the private deck! This spacious 2 bedroom, 2 bath unit is located on the quieter south side of the building and can comfortably sleep 6 with the hide-a-bed. Prime amenities in this professionally managed facility include outdoor pool, hot tub, sauna, fitness centre, bbq area, bistro, boat rentals, spa and more! Popular restaurant steps away. Laundry in suite! Unit in rental pool and ready for owners to use. Ready for your South Okanagan vacation adventures! Property is GST applicable. (id:26472)
Property Details
| MLS® Number | 199125 |
| Property Type | Single Family |
| Neigbourhood | Lower Town |
| Amenities Near By | Golf Nearby, Airport, Recreation |
| Parking Space Total | 1 |
| View Type | Lake View, Mountain View |
| Water Front Type | Waterfront On Lake |
Building
| Bathroom Total | 2 |
| Bedrooms Total | 2 |
| Appliances | Range, Refrigerator, Dishwasher, Dryer, Microwave, Washer |
| Constructed Date | 2007 |
| Cooling Type | Central Air Conditioning |
| Exterior Finish | Composite Siding |
| Heating Type | See Remarks |
| Roof Material | Asphalt Shingle |
| Roof Style | Unknown |
| Size Interior | 735 Sqft |
| Type | Apartment |
| Utility Water | Municipal Water |
Parking
| See Remarks | |
| Other |
Land
| Access Type | Highway Access |
| Acreage | No |
| Land Amenities | Golf Nearby, Airport, Recreation |
| Sewer | Municipal Sewage System |
| Size Total | 0|under 1 Acre |
| Size Total Text | 0|under 1 Acre |
| Zoning Type | Unknown |
Rooms
| Level | Type | Length | Width | Dimensions |
|---|---|---|---|---|
| Main Level | Primary Bedroom | 9'11'' x 12'6'' | ||
| Main Level | Living Room | 9'6'' x 15'0'' | ||
| Main Level | Kitchen | 7'7'' x 8'10'' | ||
| Main Level | 4pc Ensuite Bath | Measurements not available | ||
| Main Level | Dining Room | 8'7'' x 9'2'' | ||
| Main Level | Bedroom | 10'0'' x 10'0'' | ||
| Main Level | 3pc Bathroom | Measurements not available |
Utilities
| Cable | Available |
https://www.realtor.ca/real-estate/25581390/12811-lakeshore-drive-unit-526-summerland-lower-town


