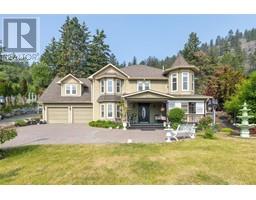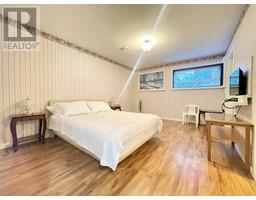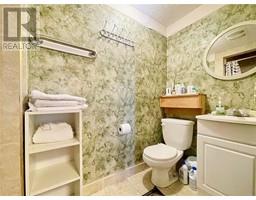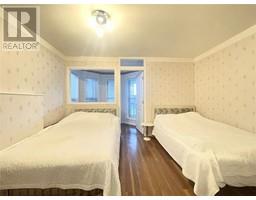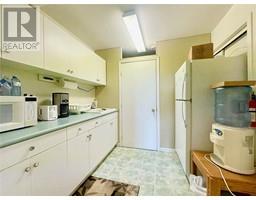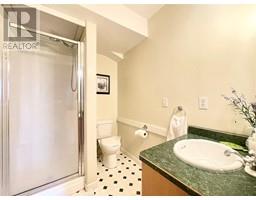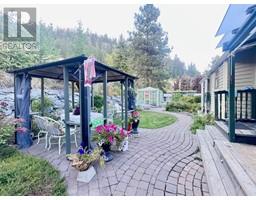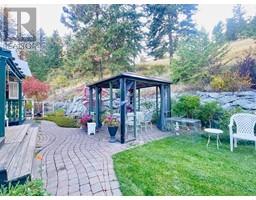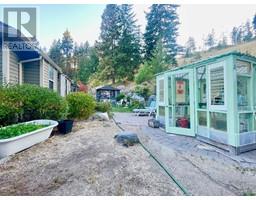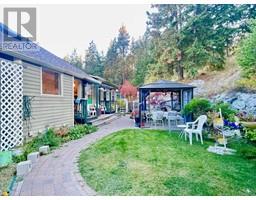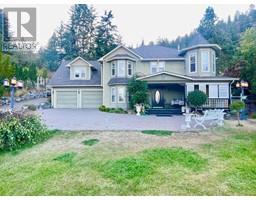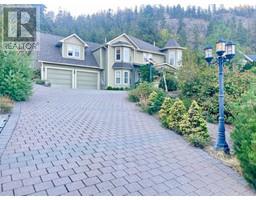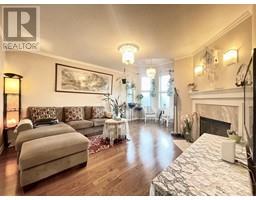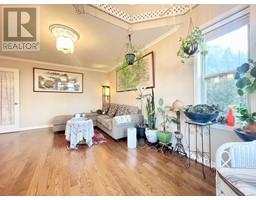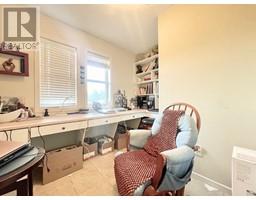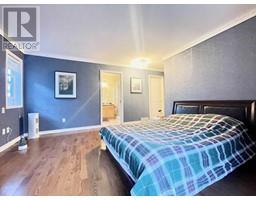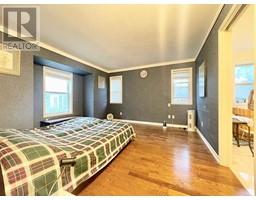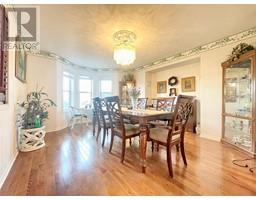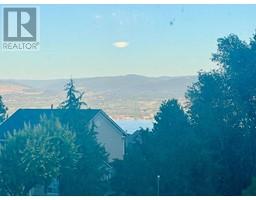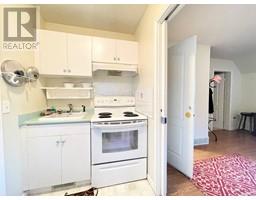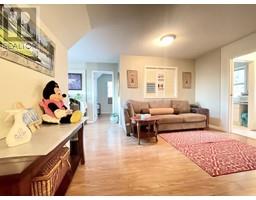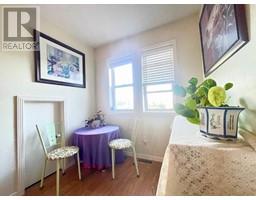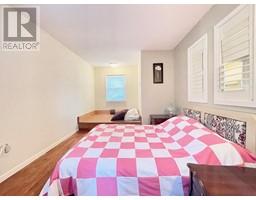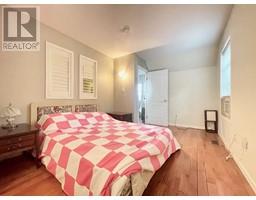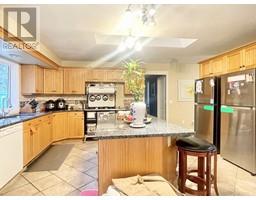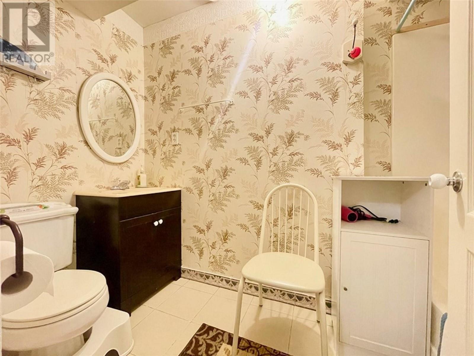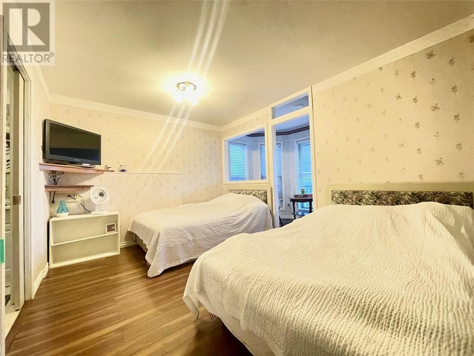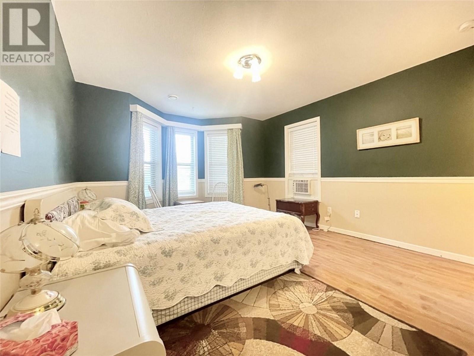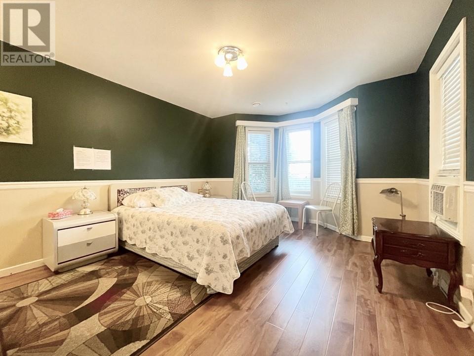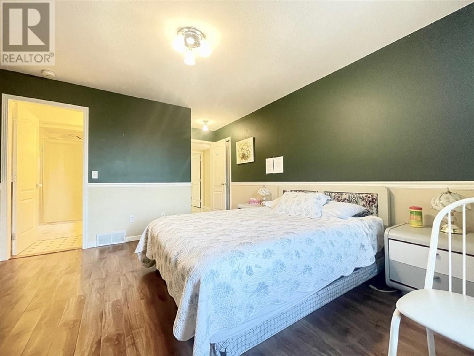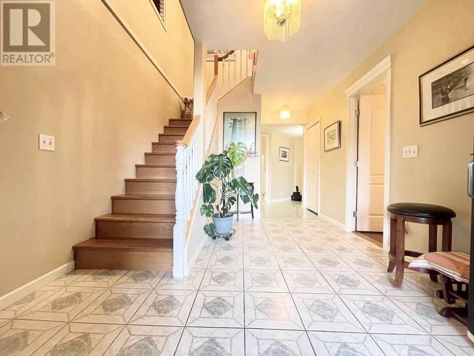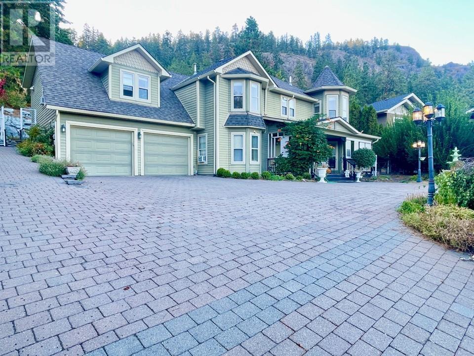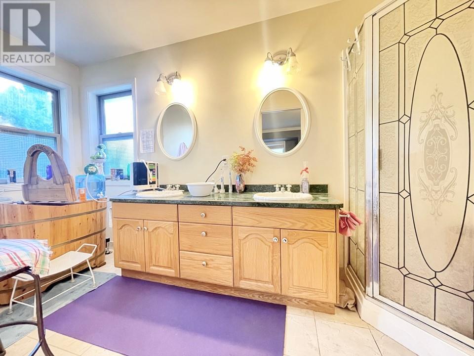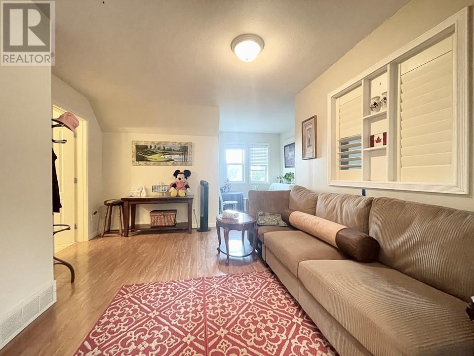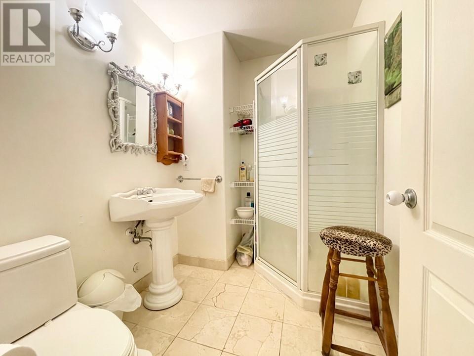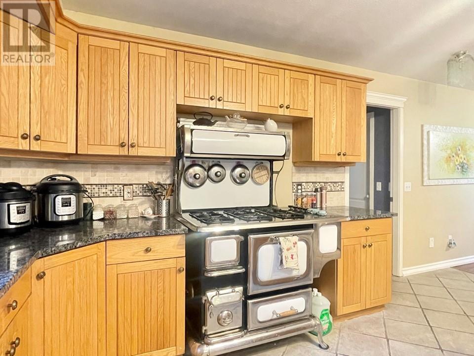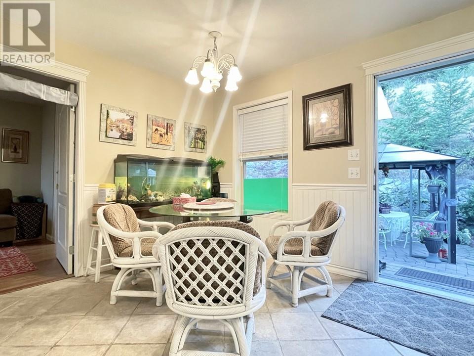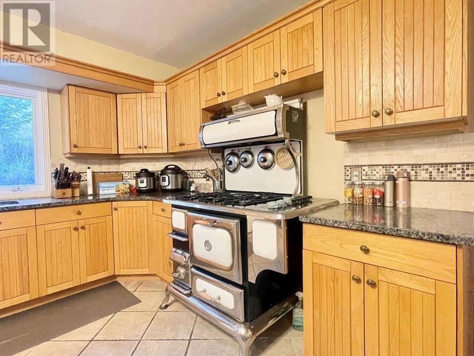1282 Lakeview Cove Place, West Kelowna, British Columbia V1Z 3P6 (26104003)
1282 Lakeview Cove Place West Kelowna, British Columbia V1Z 3P6
Interested?
Contact us for more information
Dominic Shu
Personal Real Estate Corporation

Sutton Group-West Coast Realty
#205 - 2607 East 49th Avenue
Vancouver, British Columbia V5S 1J9
#205 - 2607 East 49th Avenue
Vancouver, British Columbia V5S 1J9
(604) 322-3000
(604) 322-9399
www.suttonwestcoast.com/
6 Bedroom
5 Bathroom
3152 sqft
Fireplace
Wall Unit
Forced Air, See Remarks
$1,248,000
Beautiful 5 bedroom, 5 bathroom home on 14000 sf lot in sought after Lakeview Heights. Elevated with lake views and lots of sunlight. Over 3000 SF floor area with in-law suite, could be B&B or mortgage helper. Renovated, ready to move in. Large double garage with room for RV and extra parking. (id:26472)
Property Details
| MLS® Number | 10286167 |
| Property Type | Single Family |
| Neigbourhood | Lakeview Heights |
| Amenities Near By | Recreation, Shopping |
| Features | Cul-de-sac, Private Setting, Central Island |
| Parking Space Total | 6 |
| Road Type | Cul De Sac |
| View Type | Lake View |
Building
| Bathroom Total | 5 |
| Bedrooms Total | 6 |
| Appliances | Refrigerator, Dishwasher, Dryer, Range - Gas, Microwave, Washer, Oven - Built-in |
| Basement Type | Full |
| Constructed Date | 1996 |
| Construction Style Attachment | Detached |
| Cooling Type | Wall Unit |
| Exterior Finish | Composite Siding |
| Fire Protection | Smoke Detector Only |
| Fireplace Fuel | Electric,gas |
| Fireplace Present | Yes |
| Fireplace Type | Unknown,unknown |
| Flooring Type | Laminate, Tile |
| Heating Fuel | Electric |
| Heating Type | Forced Air, See Remarks |
| Roof Material | Asphalt Shingle |
| Roof Style | Unknown |
| Stories Total | 2 |
| Size Interior | 3152 Sqft |
| Type | House |
| Utility Water | Municipal Water |
Parking
| See Remarks | |
| Attached Garage | 2 |
Land
| Acreage | No |
| Fence Type | Fence |
| Land Amenities | Recreation, Shopping |
| Sewer | Municipal Sewage System |
| Size Frontage | 73 Ft |
| Size Irregular | 0.33 |
| Size Total | 0.33 Ac|under 1 Acre |
| Size Total Text | 0.33 Ac|under 1 Acre |
| Zoning Type | Unknown |
Rooms
| Level | Type | Length | Width | Dimensions |
|---|---|---|---|---|
| Second Level | 3pc Bathroom | 5'9'' x 7'5'' | ||
| Second Level | Living Room | 13' x 12' | ||
| Second Level | Bedroom | 18'7'' x 9'8'' | ||
| Second Level | Kitchen | 12'4'' x 5'4'' | ||
| Second Level | 4pc Ensuite Bath | 13'5'' x 5'8'' | ||
| Second Level | Dining Nook | 9'7'' x 7'5'' | ||
| Second Level | Kitchen | 15' x 14' | ||
| Second Level | Dining Room | 13' x 12' | ||
| Second Level | Den | 8' x 10' | ||
| Second Level | Bedroom | 18'7'' x 9'8'' | ||
| Second Level | Primary Bedroom | 18' x 12' | ||
| Second Level | Living Room | 18' x 13' | ||
| Main Level | 3pc Ensuite Bath | 9' x 3'6'' | ||
| Main Level | 3pc Ensuite Bath | 7'3'' x 5'4'' | ||
| Main Level | 4pc Ensuite Bath | 9'3'' x 4'3'' | ||
| Main Level | Foyer | 12' x 7' | ||
| Main Level | Storage | 13'4'' x 8'3'' | ||
| Main Level | Laundry Room | 12' x 8' | ||
| Main Level | Bedroom | 15'8'' x 12' | ||
| Main Level | Bedroom | 11'2'' x 15'3'' | ||
| Main Level | Bedroom | 12'8'' x 10' |
https://www.realtor.ca/real-estate/26104003/1282-lakeview-cove-place-west-kelowna-lakeview-heights


