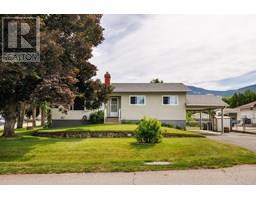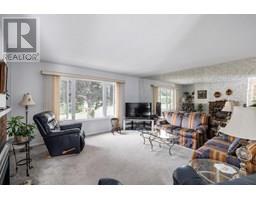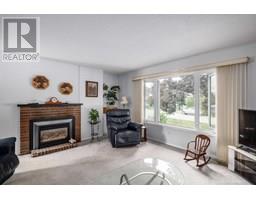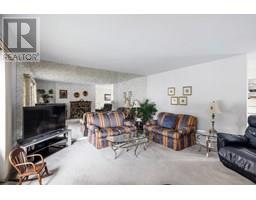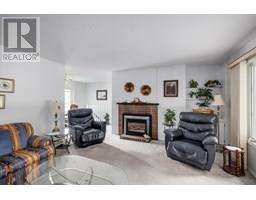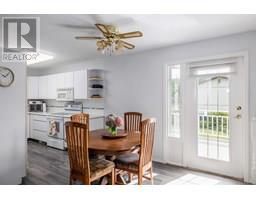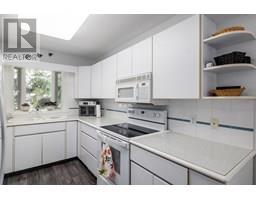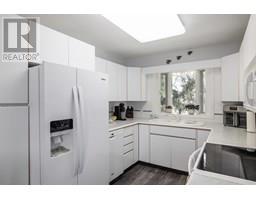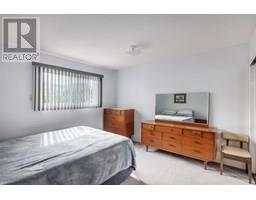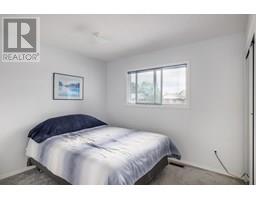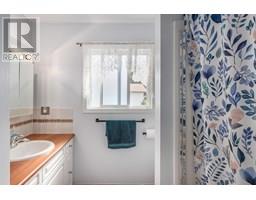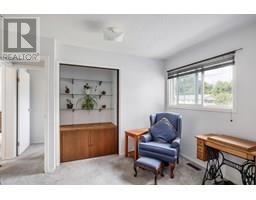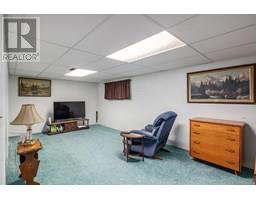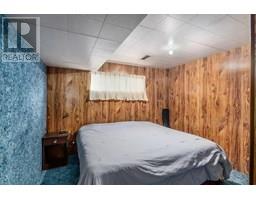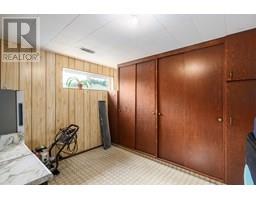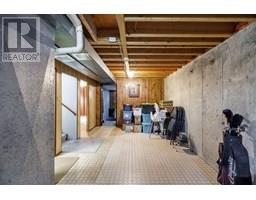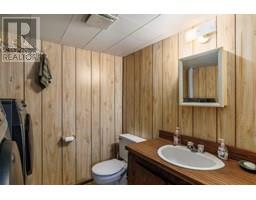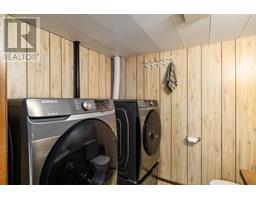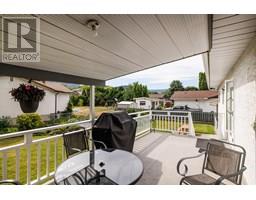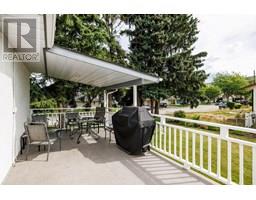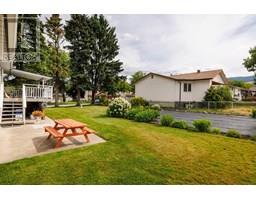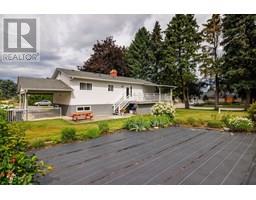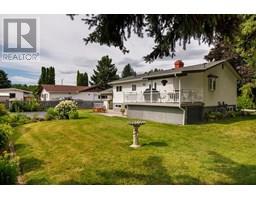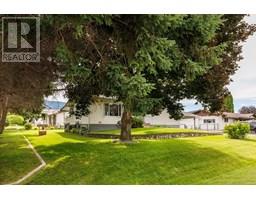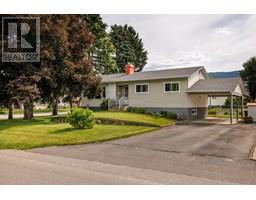1285 Irene Road, Kelowna, British Columbia V1X 4Y1 (28660939)
1285 Irene Road Kelowna, British Columbia V1X 4Y1
Interested?
Contact us for more information
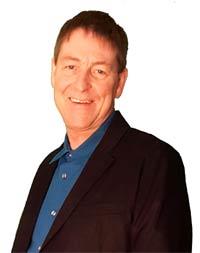
Don Rae
www.okanagancondosforsale.com/

#5 - 10058 Highway 97
Lake Country, British Columbia V4V 1P8
(250) 766-3300
(250) 766-3375
$729,900
Charming Corner Lot - Priced for Potential! -- Looking for space, character, and the chance to make a home truly yours? This inviting 3-bedroom, 2-bath home sits on a large corner lot in a prime, walkable neighborhood—and it's brimming with possibility. With nearby parks, schools, and shops just steps away, this is a rare opportunity to invest in location and lifestyle. -- Bring Your Vision to Life -- This home carries the warmth of years of pride of ownership and is ready for a refresh. The classic floor plan, sunlit rooms, and solid bones with lots of upgrades make it the perfect canvas for updates. Renovate to match your style, build equity, and make it a reflection of you. -- Features -- •Generous corner lot with standout curb appeal •Light-filled living spaces with character-rich details •Functional kitchen and baths •Versatile bonus room for guests, hobbies, or office •Carport + extra parking -- Unbeatable Location •Short walk to scenic parks, YMCA, ice rinks and playgrounds •Close to schools and daily amenities •Minutes from shopping, dining, and transit -- Priced to Sell | Motivated Sellers | Quick Possession Available -- Whether you're a first-time buyer, a savvy investor, or someone ready to renovate, this is a chance to create something special. Opportunities like this don’t come often—especially in such a sought-after area. -- Reach out today to book a showing and explore the potential firsthand! (id:26472)
Property Details
| MLS® Number | 10357171 |
| Property Type | Single Family |
| Neigbourhood | Rutland North |
| Amenities Near By | Recreation, Schools, Shopping |
| Community Features | Family Oriented |
| Features | Corner Site |
| Parking Space Total | 4 |
Building
| Bathroom Total | 2 |
| Bedrooms Total | 3 |
| Appliances | Refrigerator, Dishwasher, Dryer, Oven - Electric, Washer |
| Architectural Style | Bungalow |
| Constructed Date | 1973 |
| Construction Style Attachment | Detached |
| Exterior Finish | Vinyl Siding |
| Fireplace Fuel | Gas |
| Fireplace Present | Yes |
| Fireplace Type | Unknown |
| Flooring Type | Carpeted, Laminate, Linoleum |
| Half Bath Total | 1 |
| Heating Type | See Remarks |
| Roof Material | Asphalt Shingle |
| Roof Style | Unknown |
| Stories Total | 1 |
| Size Interior | 1961 Sqft |
| Type | House |
| Utility Water | Municipal Water |
Parking
| Carport |
Land
| Access Type | Easy Access |
| Acreage | No |
| Land Amenities | Recreation, Schools, Shopping |
| Sewer | Municipal Sewage System |
| Size Irregular | 0.21 |
| Size Total | 0.21 Ac|under 1 Acre |
| Size Total Text | 0.21 Ac|under 1 Acre |
Rooms
| Level | Type | Length | Width | Dimensions |
|---|---|---|---|---|
| Basement | Utility Room | 12'5'' x 30'0'' | ||
| Basement | Other | 11'1'' x 18'9'' | ||
| Basement | Recreation Room | 10'11'' x 19'8'' | ||
| Basement | Bedroom | 11'1'' x 11'11'' | ||
| Basement | 2pc Bathroom | 6'6'' x 7'5'' | ||
| Main Level | Bedroom | 11'6'' x 10'3'' | ||
| Main Level | Primary Bedroom | 11'5'' x 11'6'' | ||
| Main Level | Den | 11' x 10' | ||
| Main Level | 4pc Bathroom | 8' x 7'6'' | ||
| Main Level | Dining Room | 8'5'' x 9'5'' | ||
| Main Level | Kitchen | 8' x 11' | ||
| Main Level | Living Room | 14'10'' x 17'8'' |
https://www.realtor.ca/real-estate/28660939/1285-irene-road-kelowna-rutland-north


