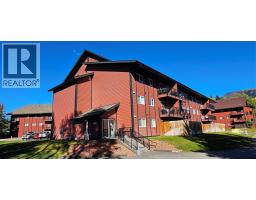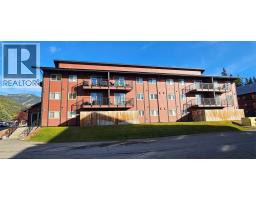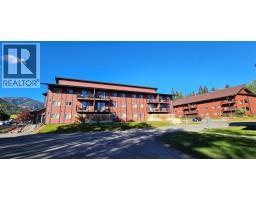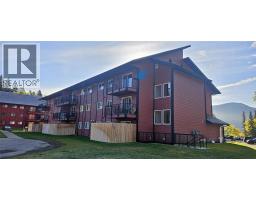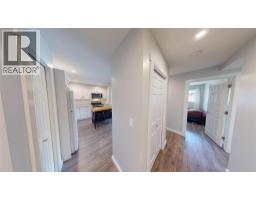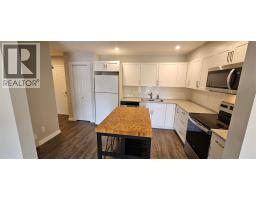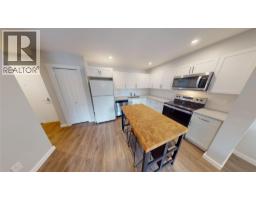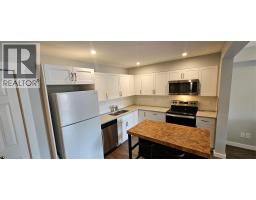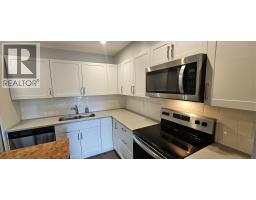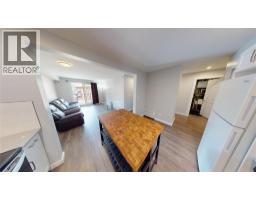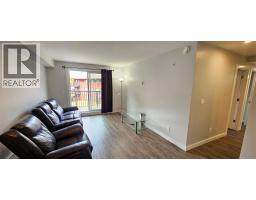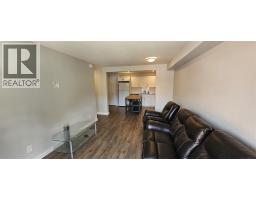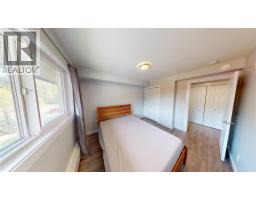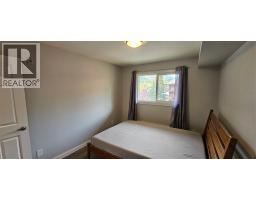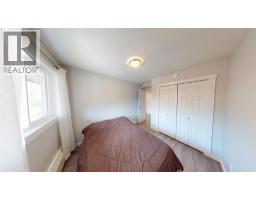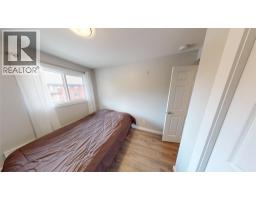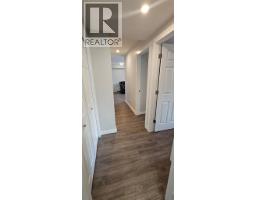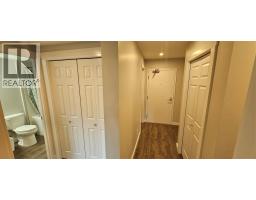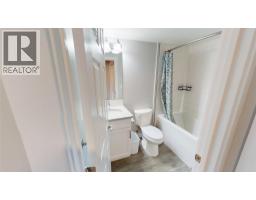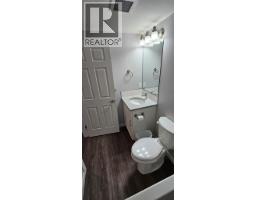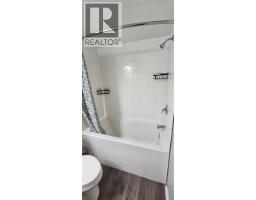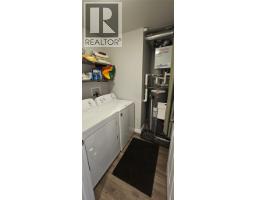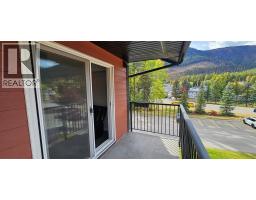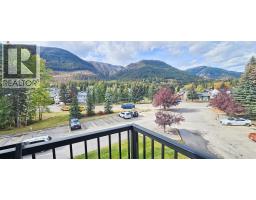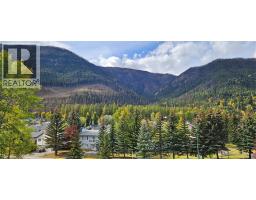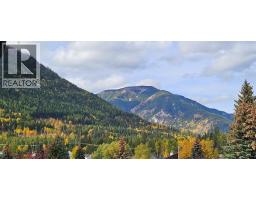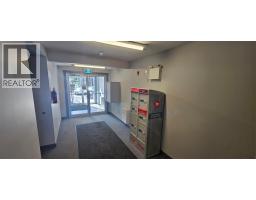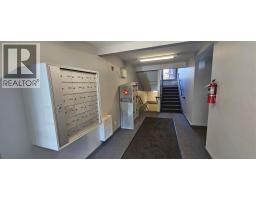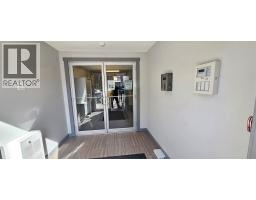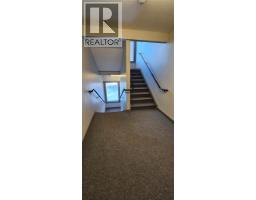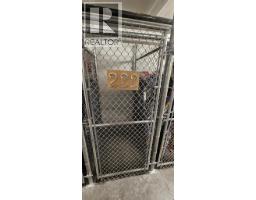1286 Ponderosa Drive Unit# 222b, Sparwood, British Columbia V0B 2G2 (28950893)
1286 Ponderosa Drive Unit# 222b Sparwood, British Columbia V0B 2G2
Interested?
Contact us for more information

Sean Miller

Box 1505,
Sparwood, British Columbia V0B 2G0
(250) 425-7711
www.sparwoodrealestate.ca/
$269,900Maintenance, Reserve Fund Contributions, Heat, Ground Maintenance, Property Management, Other, See Remarks, Waste Removal
$440.14 Monthly
Maintenance, Reserve Fund Contributions, Heat, Ground Maintenance, Property Management, Other, See Remarks, Waste Removal
$440.14 MonthlyDiscover modern living in this stylish top-floor, furnished 2-bedroom corner condo. This bright and inviting home features, a sleek white kitchen with contemporary cabinetry, stunning countertops, a tile backsplash, and a functional island that is perfect for cooking and entertaining. Durable vinyl plank flooring flows throughout, and the convenience of in-suite laundry adds to the appeal. A built-in Heat Recovery Ventilator (HRV) system keeps the air in your home fresh, clean, and comfortable year-round. Step outside and enjoy unbeatable mountain views from your deck, truly a must see in person! Ponderosa Manor is a professionally managed building in a prime location, right next to a convenience store, pizza shop and bowling alley. Outdoor enthusiasts will love the nearby trail network, offering direct access to the Elk River and scenic mountain hikes. This move in ready condo is available for quick possession, don’t miss out on this exceptional opportunity! (id:26472)
Property Details
| MLS® Number | 10364258 |
| Property Type | Single Family |
| Neigbourhood | Sparwood |
| Community Name | Ponderosa Manor |
| Community Features | Rentals Allowed |
| Features | Central Island, Balcony |
| Parking Space Total | 1 |
| Storage Type | Storage, Locker |
| View Type | Mountain View |
Building
| Bathroom Total | 1 |
| Bedrooms Total | 2 |
| Appliances | Refrigerator, Dishwasher, Range - Electric, Microwave, Washer & Dryer |
| Architectural Style | Contemporary |
| Constructed Date | 2020 |
| Fire Protection | Smoke Detector Only |
| Heating Type | Baseboard Heaters, Hot Water |
| Stories Total | 1 |
| Size Interior | 793 Sqft |
| Type | Apartment |
| Utility Water | Municipal Water |
Land
| Acreage | No |
| Sewer | Municipal Sewage System |
| Size Total Text | Under 1 Acre |
| Zoning Type | Unknown |
Rooms
| Level | Type | Length | Width | Dimensions |
|---|---|---|---|---|
| Main Level | Laundry Room | 6'5'' x 5' | ||
| Main Level | Full Bathroom | 7'8'' x 5'2'' | ||
| Main Level | Bedroom | 10' x 8'6'' | ||
| Main Level | Primary Bedroom | 12' x 9'7'' | ||
| Main Level | Living Room | 14' x 10'11'' | ||
| Main Level | Kitchen | 13' x 9'6'' |
https://www.realtor.ca/real-estate/28950893/1286-ponderosa-drive-unit-222b-sparwood-sparwood


