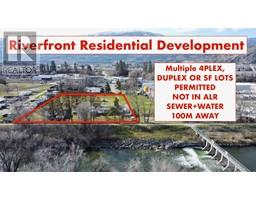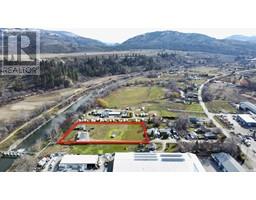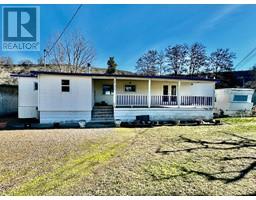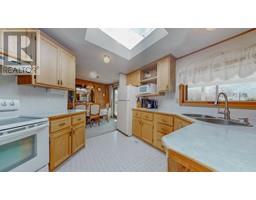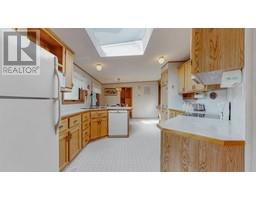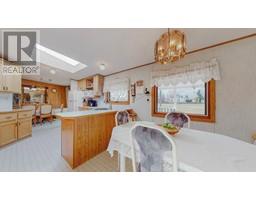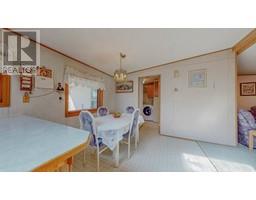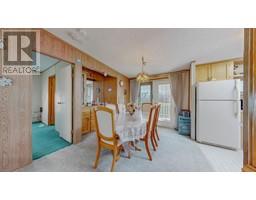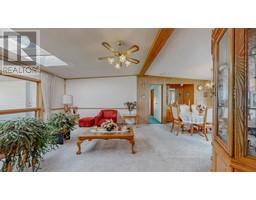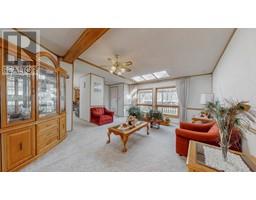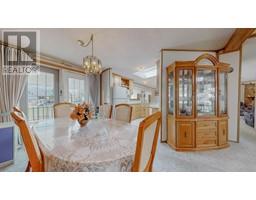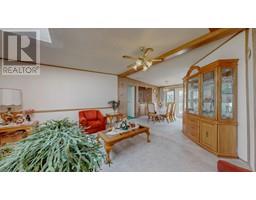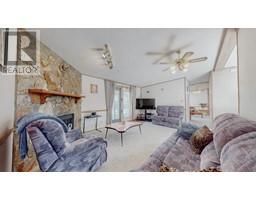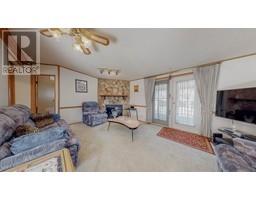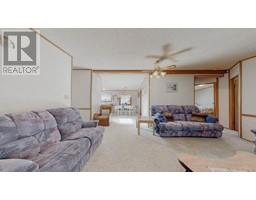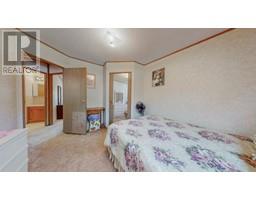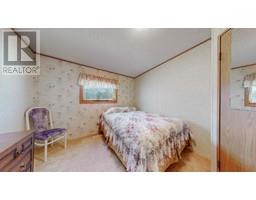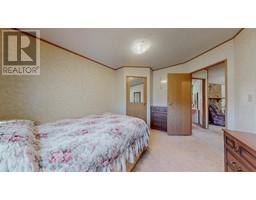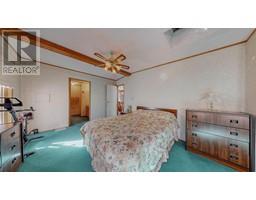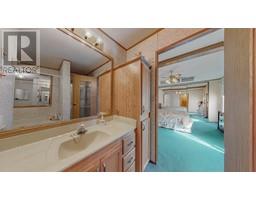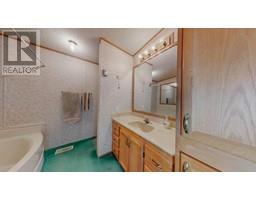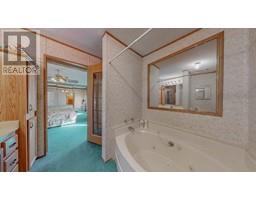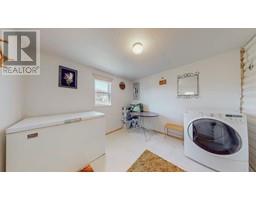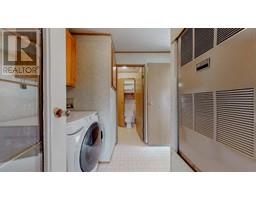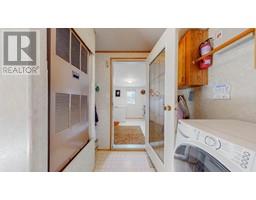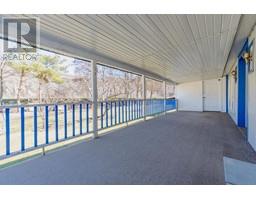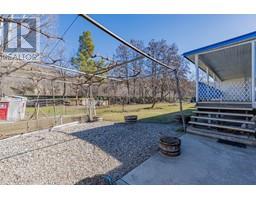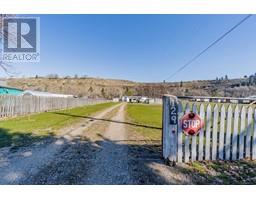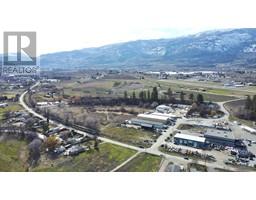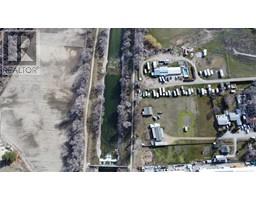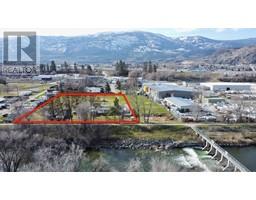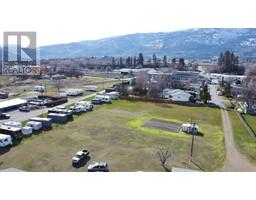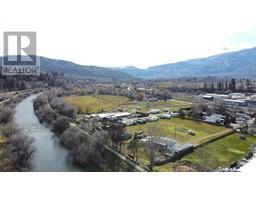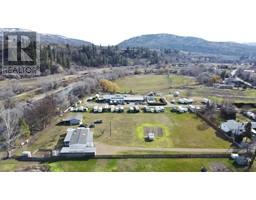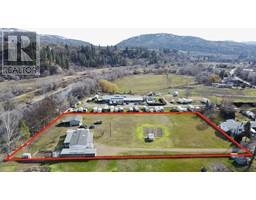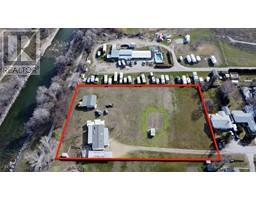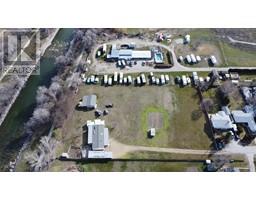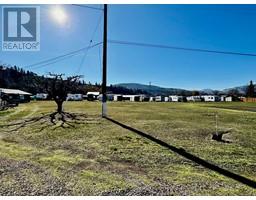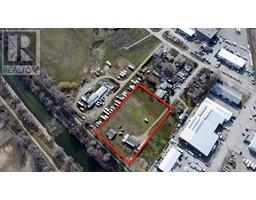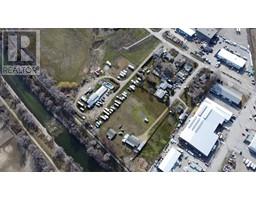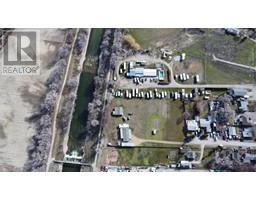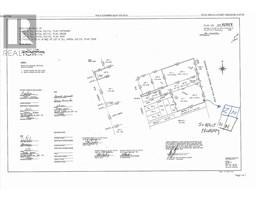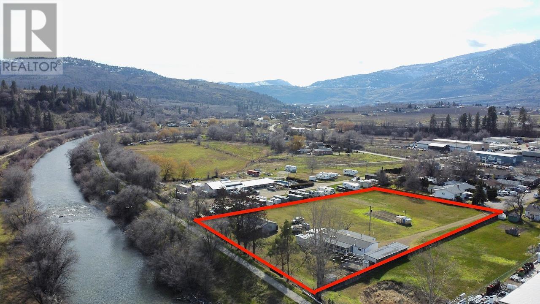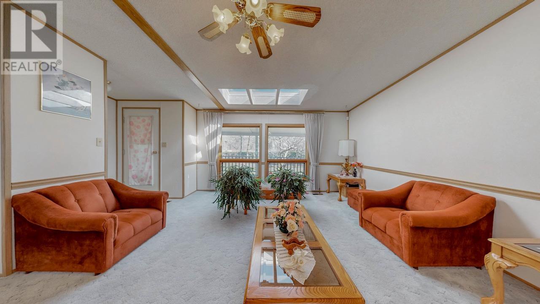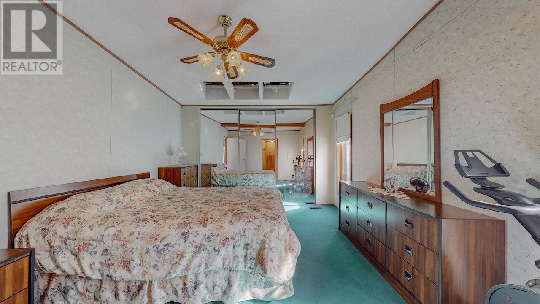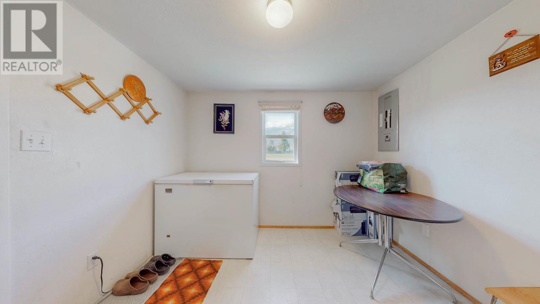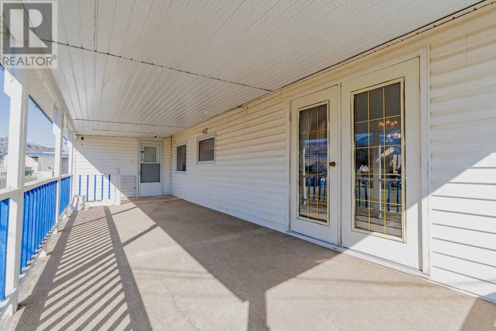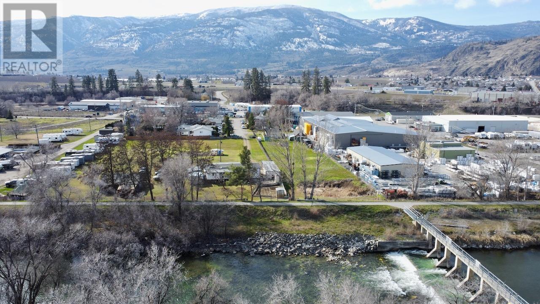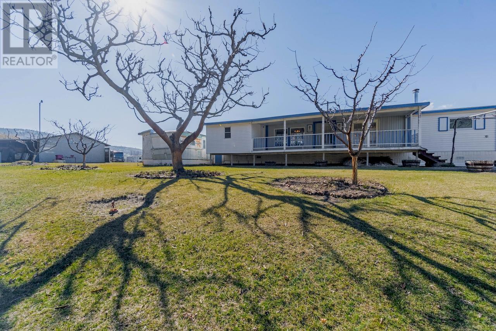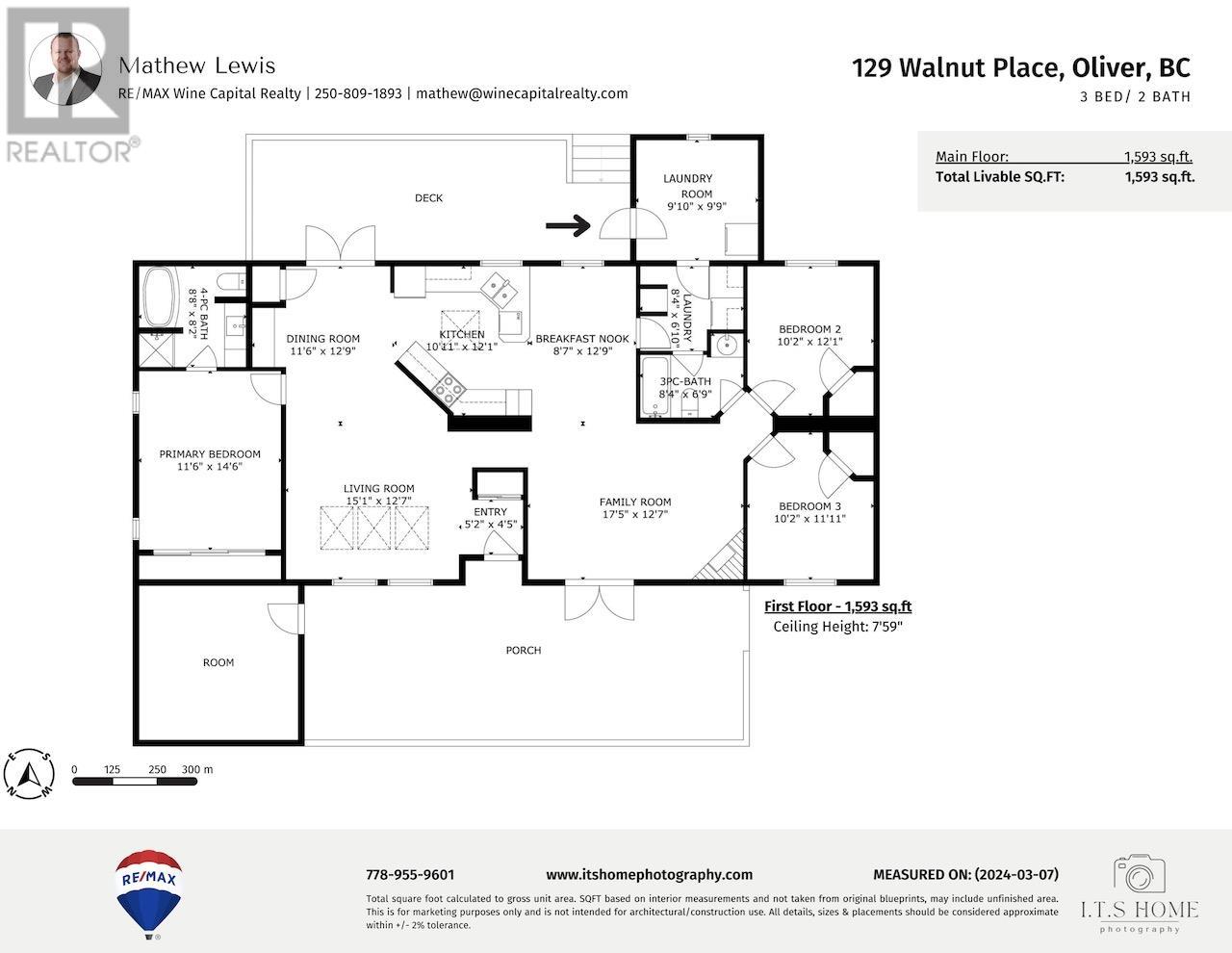129 Walnut Place, Oliver, British Columbia V0H 1T9 (26611612)
129 Walnut Place Oliver, British Columbia V0H 1T9
Interested?
Contact us for more information

Mathew Lewis

444 School Avenue, Box 220
Oliver, British Columbia V0H 1T0
(250) 498-6500
(250) 498-6504
$1,399,000
Riverfront Residential or 4 flex Development Property. Amazing Holding Property. Develop now, or in the future. Flat 1.96 acres with Sewer and Water Nearby. Not in ALR. Currently Zoned Residential but has 4plex lot or duplex potential. New setback and Density Allowances come into effect July 2024. Higher Density may be available with Variance from Town of Oliver. Servicing nearby on Sawmill Road (100 meters away by Public Road Access.) 1986 De-registered 3 bedroom 2 bath manufactured home with 2 covered patios, featuring 2 living rooms, large kitchen, breakfast nook, and large dining room. Gas Forced Air Furnace and Air Conditioning. Dead End Road Property. Exceptional amount of Storage- 52' x 12' garage workshop and 36x35 garage workshop. All outbuildings have power. Updated Electrical System to home and all buildings, completed March 2024. Unregistered Shallow Well with Jet pump. Garden Shed, amazing fruit tree collection in yard. Walk out onto the Riverfront Hike and Bike Trail from your yard. This is your opportunity to take part in the development of the community of Oliver, the Wine Capital of Canada. Clear title, no easements or non-financial charges on title. Buyer should consult civil engineering firm for lot layouts and servicing plans for future development. Lot layouts flexible based on your future plans. New 4 plex developments under permit within 100 meters of property boundaries to the South and West. (id:26472)
Property Details
| MLS® Number | 10306785 |
| Property Type | Single Family |
| Neigbourhood | Oliver |
| Amenities Near By | Recreation, Schools, Shopping |
| Community Features | Pets Allowed, Rentals Allowed |
| Features | Level Lot, Balcony, Two Balconies |
| Parking Space Total | 2 |
| Storage Type | Storage Shed |
| View Type | River View, Mountain View |
| Water Front Type | Waterfront On River |
Building
| Bathroom Total | 2 |
| Bedrooms Total | 3 |
| Appliances | Range, Dishwasher, Dryer, Oven - Electric, Range - Electric, Water Heater - Electric, Washer & Dryer |
| Constructed Date | 1986 |
| Construction Style Attachment | Detached |
| Cooling Type | Central Air Conditioning |
| Exterior Finish | Vinyl Siding |
| Fire Protection | Security System, Smoke Detector Only |
| Foundation Type | Block |
| Heating Type | Forced Air |
| Roof Material | Asphalt Shingle |
| Roof Style | Unknown |
| Stories Total | 1 |
| Size Interior | 1593 Sqft |
| Type | House |
| Utility Water | Dug Well |
Parking
| See Remarks | |
| Detached Garage | 2 |
| Other | |
| Oversize | |
| R V |
Land
| Access Type | Easy Access |
| Acreage | Yes |
| Land Amenities | Recreation, Schools, Shopping |
| Landscape Features | Level, Underground Sprinkler |
| Sewer | Septic Tank |
| Size Irregular | 1.95 |
| Size Total | 1.95 Ac|1 - 5 Acres |
| Size Total Text | 1.95 Ac|1 - 5 Acres |
| Zoning Type | Residential |
Rooms
| Level | Type | Length | Width | Dimensions |
|---|---|---|---|---|
| Main Level | Storage | 12' x 13' | ||
| Main Level | Living Room | 15'2'' x 12'7'' | ||
| Main Level | Dining Room | 12'9'' x 11'6'' | ||
| Main Level | Bedroom | 11'11'' x 10'2'' | ||
| Main Level | Bedroom | 12'1'' x 10'2'' | ||
| Main Level | 4pc Bathroom | 8'9'' x 6'9'' | ||
| Main Level | 3pc Ensuite Bath | 8'8'' x 8'2'' | ||
| Main Level | Primary Bedroom | 14'6'' x 11'6'' | ||
| Main Level | Laundry Room | 9'10'' x 9'9'' | ||
| Main Level | Laundry Room | 8'4'' x 6'10'' | ||
| Main Level | Dining Nook | 12'9'' x 8'7'' | ||
| Main Level | Family Room | 17'5'' x 12'7'' | ||
| Main Level | Kitchen | 12'1'' x 10'11'' |
https://www.realtor.ca/real-estate/26611612/129-walnut-place-oliver-oliver


