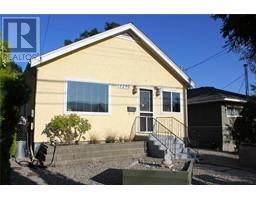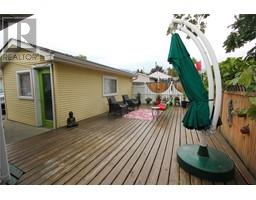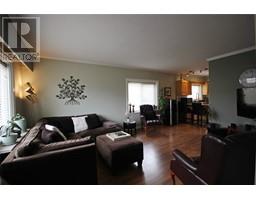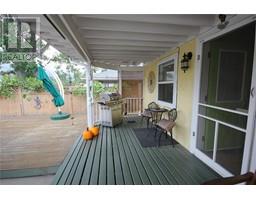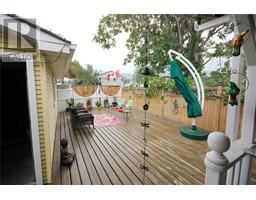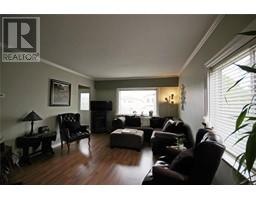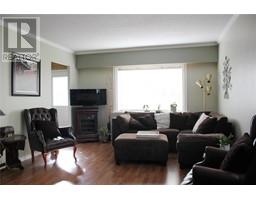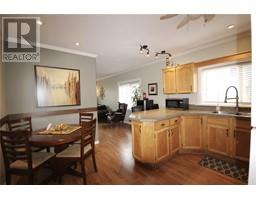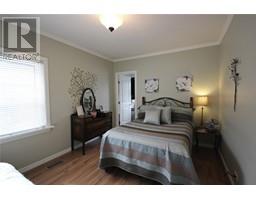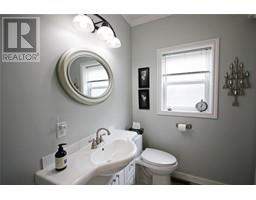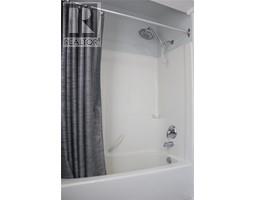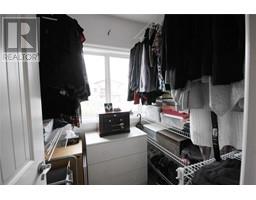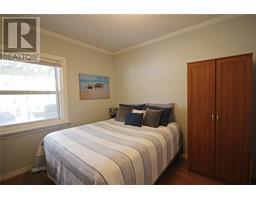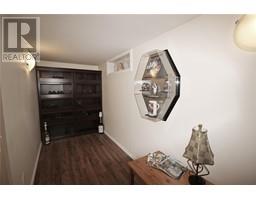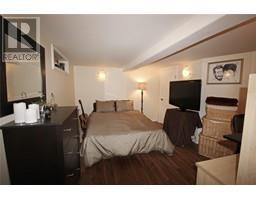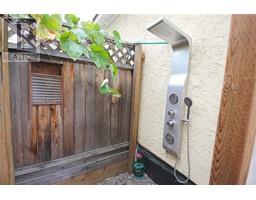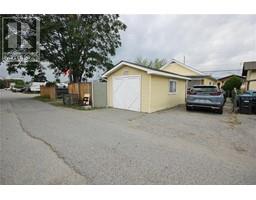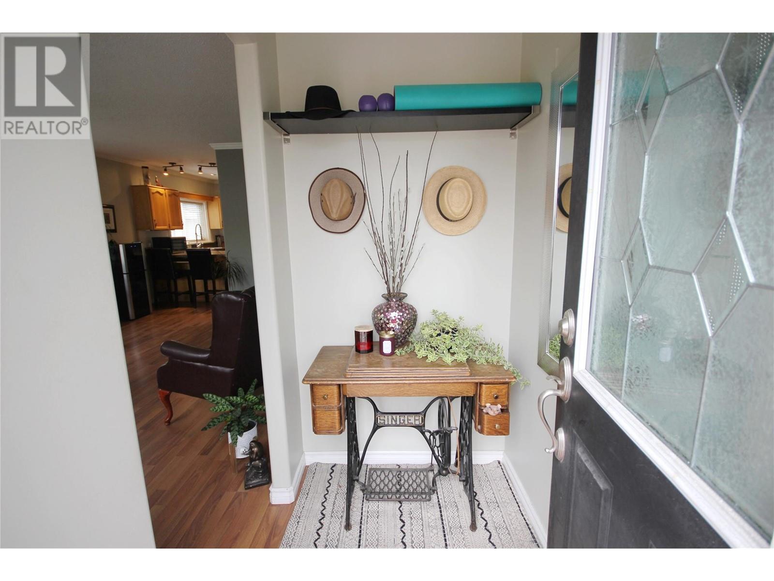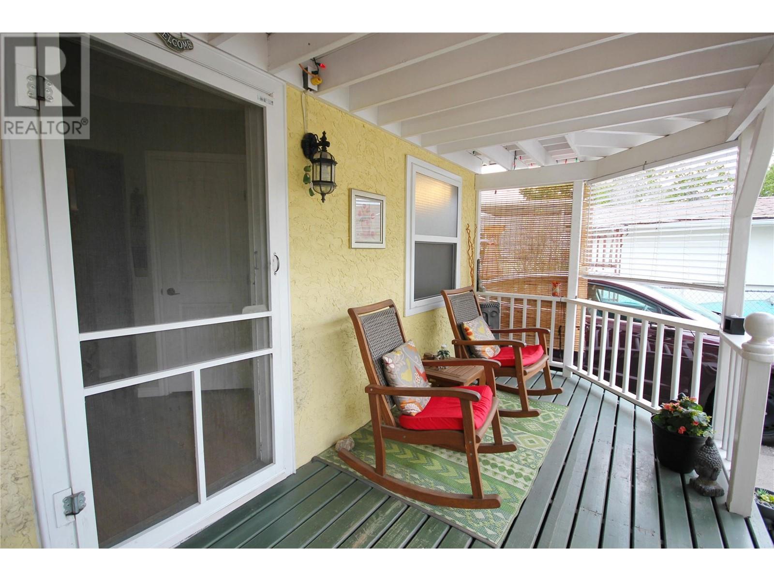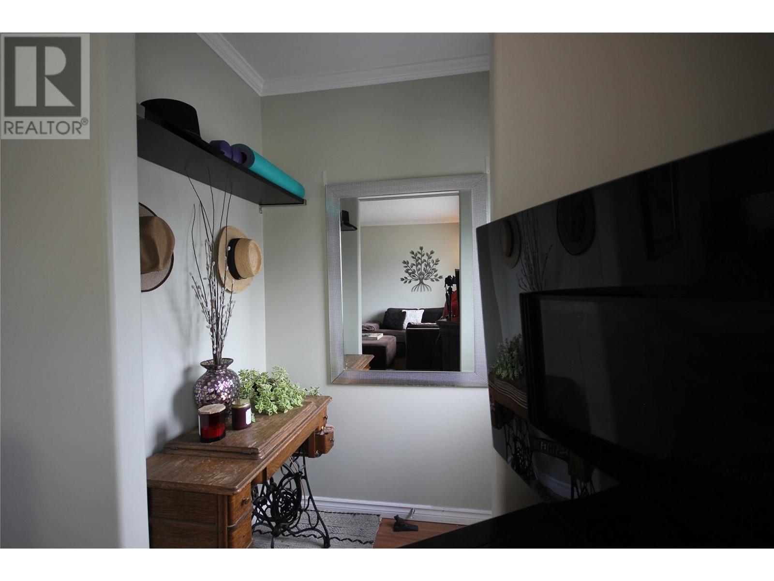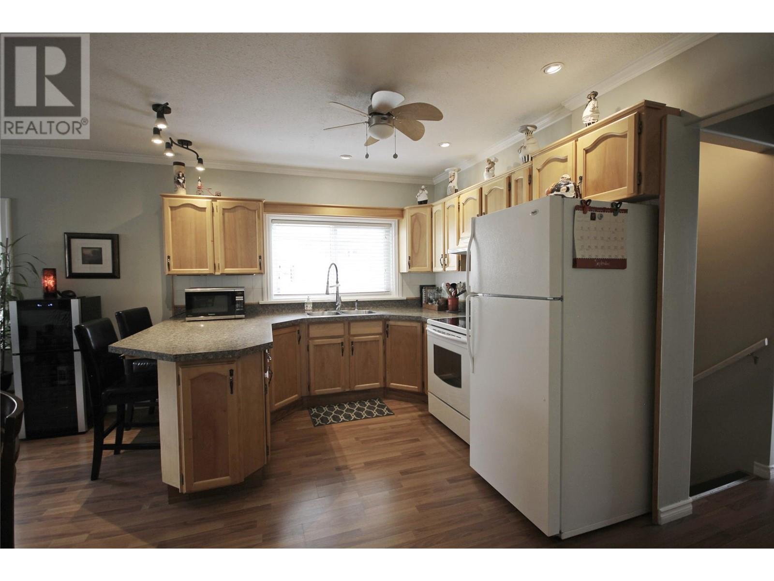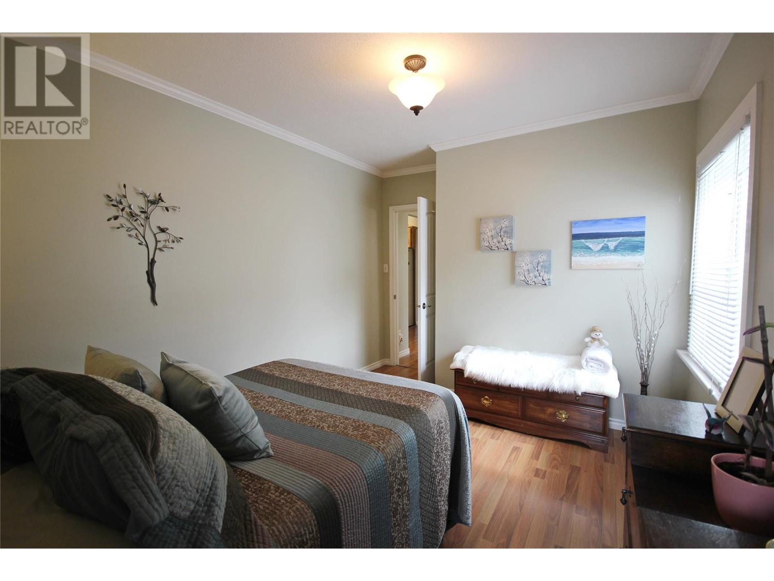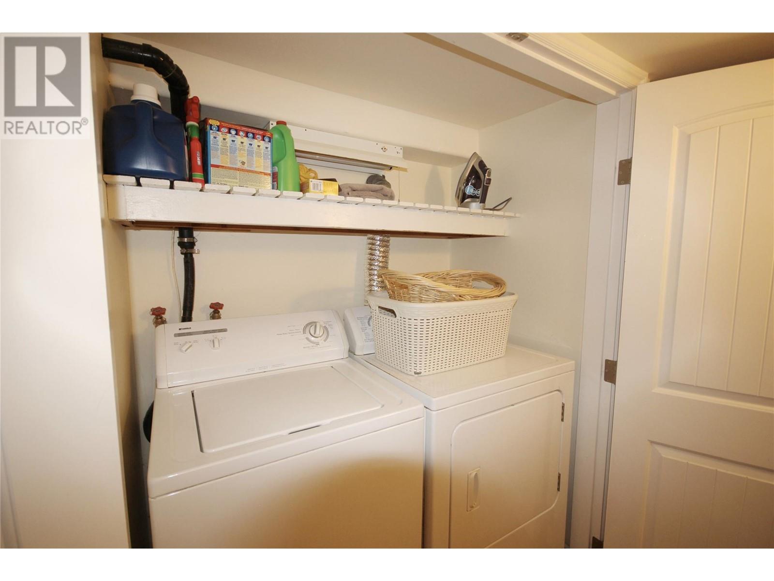1290 Government Street, Penticton, British Columbia V2A 4V4 (26471597)
1290 Government Street Penticton, British Columbia V2A 4V4
Interested?
Contact us for more information

Pamela Hanson
Personal Real Estate Corporation
realestateinpenticton.com/
https://pamelahanson1/

#101-3115 Skaha Lake Rd
Penticton, British Columbia V2A 6G5
(250) 492-2266
(250) 492-3005

Heather Smith
www.realestateinpenticton.org/

#101-3115 Skaha Lake Rd
Penticton, British Columbia V2A 6G5
(250) 492-2266
(250) 492-3005
$615,000
This meticulously maintained home presents a plethora of desirable features. Comprising of 2 bds, 2 bths, and a den, it boasts: solid surface flooring, picture windows, and a recently updated roof. The property is adorned with xeriscape landscaping, complete with garden boxes for effortless maintenance. A fully fenced yard encompasses the property, with a spacious rear deck ideal for hosting gatherings. A covered patio extends your outdoor living space, allowing for relaxation as you await the completion of your BBQ preparations. An outdoor shower further enhances the outdoor experience. The well-appointed single garage is sure to satisfy, ample parking completes the convenience. This home is a must-see, catering to new families and empty nesters alike. The property has an outstanding walk score, granting proximity to downtown amenities, the beach, schools, dining options, and shopping destinations. Act swiftly, as this competitively priced offering won't last long. (id:26472)
Property Details
| MLS® Number | 10303539 |
| Property Type | Single Family |
| Neigbourhood | Main North |
| Amenities Near By | Park, Recreation, Schools, Shopping |
| Community Features | Pets Allowed, Rentals Allowed |
| Features | Central Island, Balcony |
| Parking Space Total | 3 |
| View Type | Mountain View |
Building
| Bathroom Total | 2 |
| Bedrooms Total | 2 |
| Appliances | Refrigerator, Dryer, Range - Electric, Hood Fan, Washer |
| Architectural Style | Ranch |
| Basement Type | Partial |
| Constructed Date | 1940 |
| Construction Style Attachment | Detached |
| Cooling Type | Central Air Conditioning |
| Exterior Finish | Stucco |
| Fire Protection | Smoke Detector Only |
| Flooring Type | Laminate |
| Foundation Type | Block |
| Half Bath Total | 1 |
| Heating Type | Forced Air, See Remarks |
| Roof Material | Asphalt Shingle |
| Roof Style | Unknown |
| Stories Total | 1 |
| Size Interior | 1298 Sqft |
| Type | House |
| Utility Water | Municipal Water |
Parking
| See Remarks | |
| Detached Garage | 1 |
| Other | |
| R V | 1 |
Land
| Access Type | Easy Access |
| Acreage | No |
| Fence Type | Fence |
| Land Amenities | Park, Recreation, Schools, Shopping |
| Landscape Features | Underground Sprinkler |
| Sewer | Municipal Sewage System |
| Size Irregular | 0.1 |
| Size Total | 0.1 Ac|under 1 Acre |
| Size Total Text | 0.1 Ac|under 1 Acre |
| Zoning Type | Unknown |
Rooms
| Level | Type | Length | Width | Dimensions |
|---|---|---|---|---|
| Basement | Utility Room | 8' x 3' | ||
| Basement | Laundry Room | 6' x 3' | ||
| Basement | Den | 9'4'' x 5' | ||
| Basement | Family Room | 13' x 9'8'' | ||
| Main Level | Living Room | 16'6'' x 12'10'' | ||
| Main Level | Kitchen | 13' x 12'10'' | ||
| Main Level | Bedroom | 10'4'' x 10'2'' | ||
| Main Level | Primary Bedroom | 11'8'' x 10'5'' | ||
| Main Level | 2pc Bathroom | Measurements not available | ||
| Main Level | 4pc Bathroom | Measurements not available |
Utilities
| Cable | Available |
| Electricity | Available |
| Natural Gas | Available |
| Telephone | Available |
| Sewer | Available |
| Water | Available |
https://www.realtor.ca/real-estate/26471597/1290-government-street-penticton-main-north


