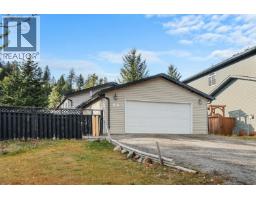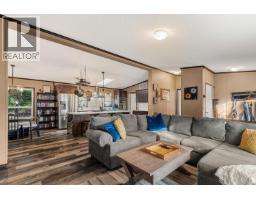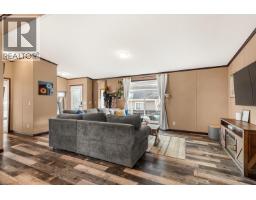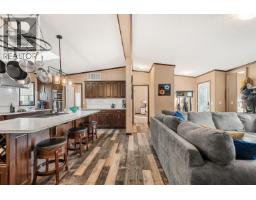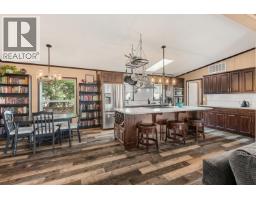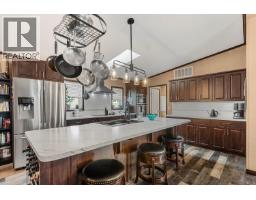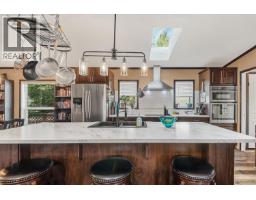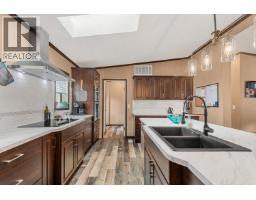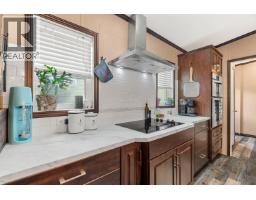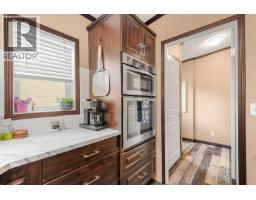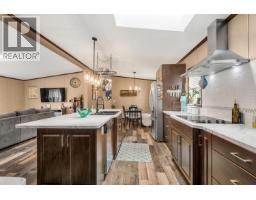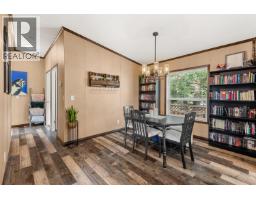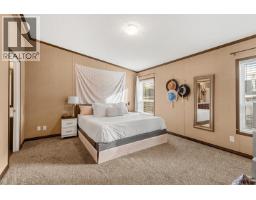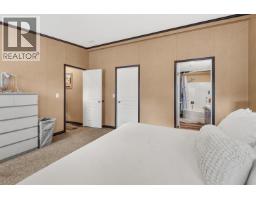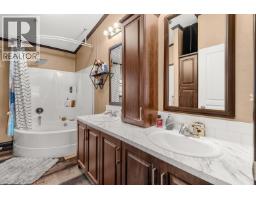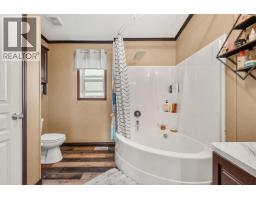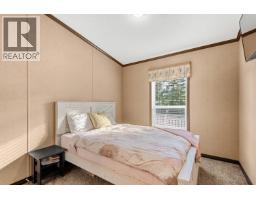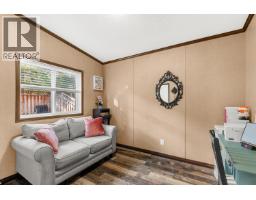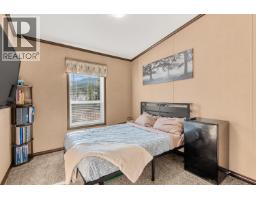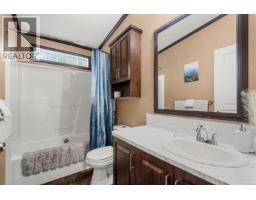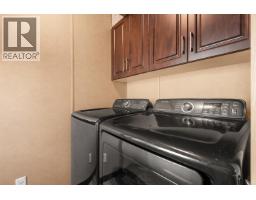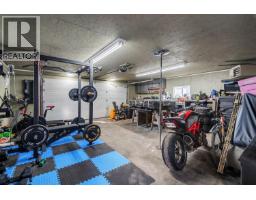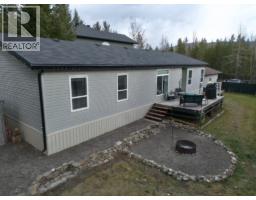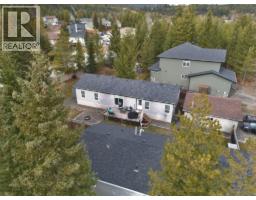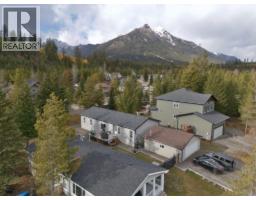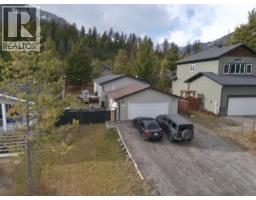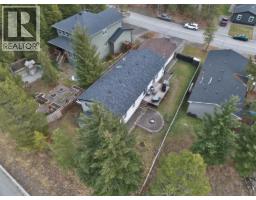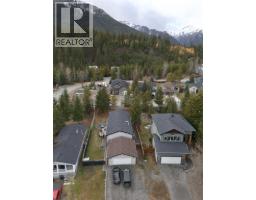13 Darby Crescent, Elkford, British Columbia v0b 1h0 (29080286)
13 Darby Crescent Elkford, British Columbia v0b 1h0
Interested?
Contact us for more information
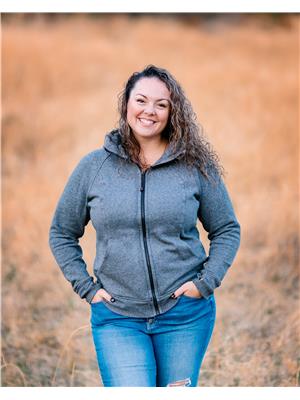
Mariah Runions
https://www.youtube.com/embed/YXCpQU3h3Mw
123 Kootenay St. N
Cranbrook, British Columbia V1C 3T5
(778) 520-0121
$459,999
Welcome home to this inviting 4-bedroom, 2-bathroom, manufactured home on its own 0.20-acre lot — complete with a 24’ x 24’ heated garage and plenty of parking. Step inside and immediately feel the sense of space and flow. The open-concept living area is designed for connection — perfect for entertaining and relaxing. A welcoming front entry closet keeps everything tidy right from the start, and the beautiful kitchen truly shines as the heart of the home. With its large eat-up island, quality stainless steel appliances, and ample counter and cabinet space, it’s ideal for cooking big meals, hosting gatherings, or just lingering over morning coffee. The primary suite is an absolute retreat — expansive in size with high ceilings, a walk-in closet, and a deluxe ensuite featuring double sinks and a deep soaker tub made for relaxation. The thoughtful floor plan places this private sanctuary on one side of the home, separate from the other three bedrooms and full bath — perfect for families, guests, or even tenants. Step out onto the sunny deck and enjoy the fully fenced yard which offers plenty of room for pets and play, while the home’s setback position behind the garage provides a wonderful sense of peace and privacy. The detached heated garage offers incredible space for vehicles, gear, and hobbies, and there’s ample storage throughout the home to keep life organized and clutter-free. Spacious, inviting, and beautifully laid out — come see how good life feels here. (id:26472)
Property Details
| MLS® Number | 10368808 |
| Property Type | Single Family |
| Neigbourhood | Elkford |
| Amenities Near By | Golf Nearby, Recreation, Schools, Ski Area |
| Features | Central Island |
| Parking Space Total | 6 |
Building
| Bathroom Total | 2 |
| Bedrooms Total | 4 |
| Appliances | Refrigerator, Dishwasher, Dryer, Range - Electric, Microwave, Washer |
| Constructed Date | 2013 |
| Exterior Finish | Vinyl Siding |
| Flooring Type | Carpeted, Vinyl |
| Heating Fuel | Electric |
| Heating Type | Forced Air, See Remarks |
| Roof Material | Asphalt Shingle |
| Roof Style | Unknown |
| Stories Total | 1 |
| Size Interior | 1680 Sqft |
| Type | Manufactured Home |
| Utility Water | Municipal Water |
Parking
| Attached Garage | 2 |
Land
| Acreage | No |
| Current Use | Other |
| Fence Type | Fence |
| Land Amenities | Golf Nearby, Recreation, Schools, Ski Area |
| Sewer | Municipal Sewage System |
| Size Irregular | 0.2 |
| Size Total | 0.2 Ac|under 1 Acre |
| Size Total Text | 0.2 Ac|under 1 Acre |
| Zoning Type | Unknown |
Rooms
| Level | Type | Length | Width | Dimensions |
|---|---|---|---|---|
| Main Level | 4pc Ensuite Bath | 12'3'' x 7'5'' | ||
| Main Level | 4pc Bathroom | 9'2'' x 5' | ||
| Main Level | Primary Bedroom | 15'0'' x 13'0'' | ||
| Main Level | Bedroom | 10'4'' x 9'3'' | ||
| Main Level | Bedroom | 10'4'' x 9'1'' | ||
| Main Level | Bedroom | 10'6'' x 9'4'' | ||
| Main Level | Living Room | 12'9'' x 16'2'' | ||
| Main Level | Dining Room | 13'4'' x 10' | ||
| Main Level | Kitchen | 18' x 13'4'' |
https://www.realtor.ca/real-estate/29080286/13-darby-crescent-elkford-elkford


