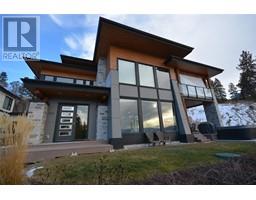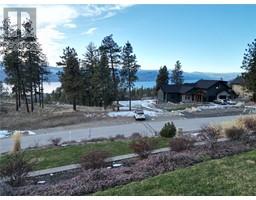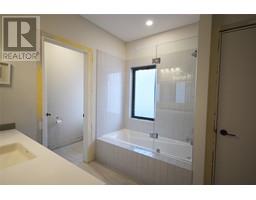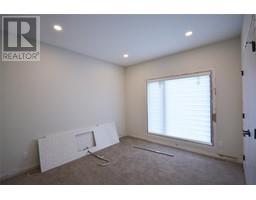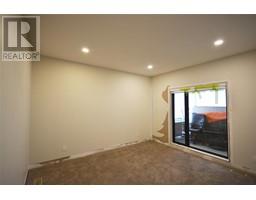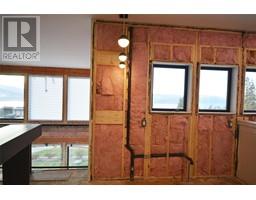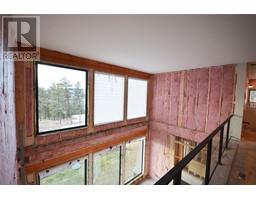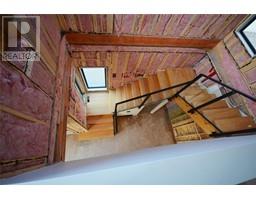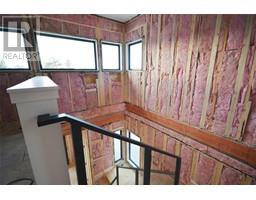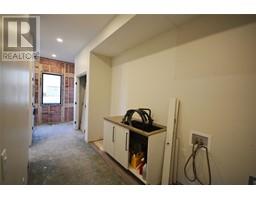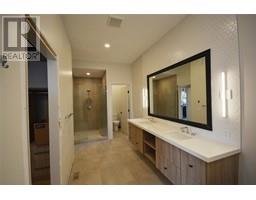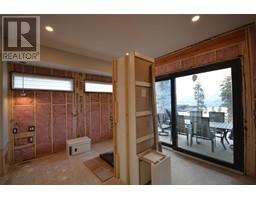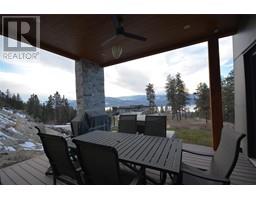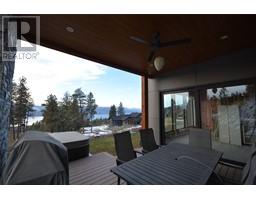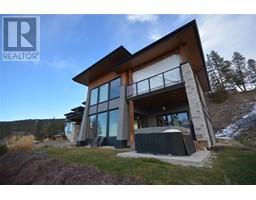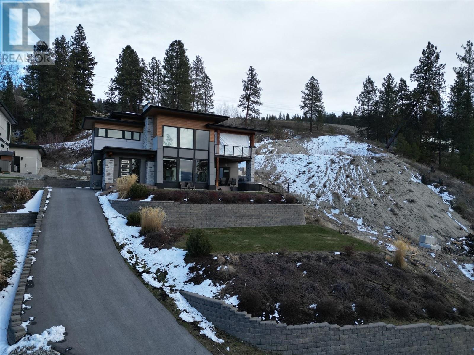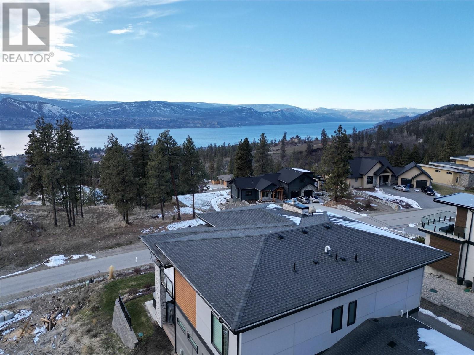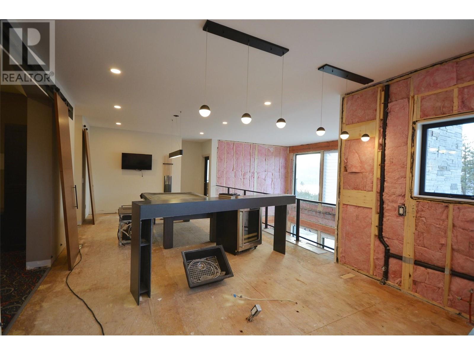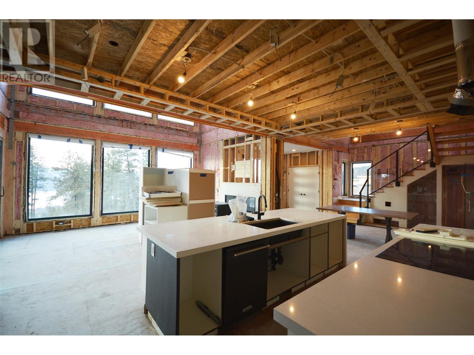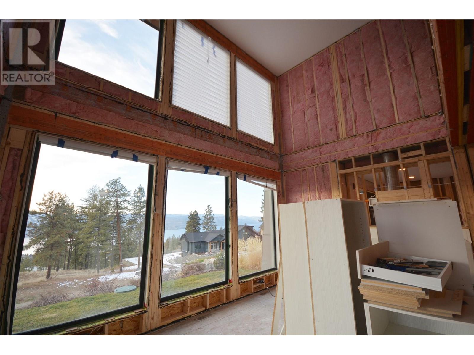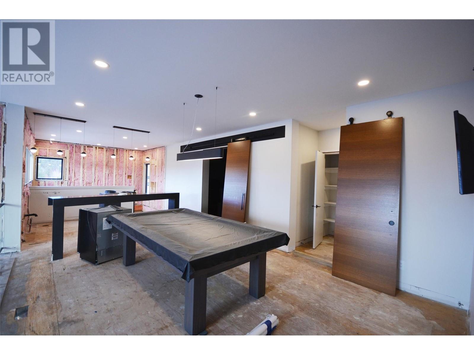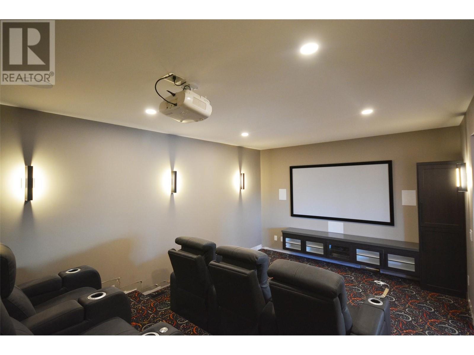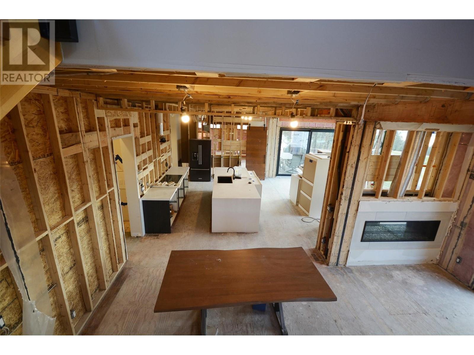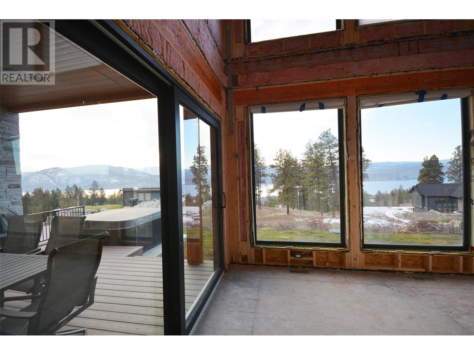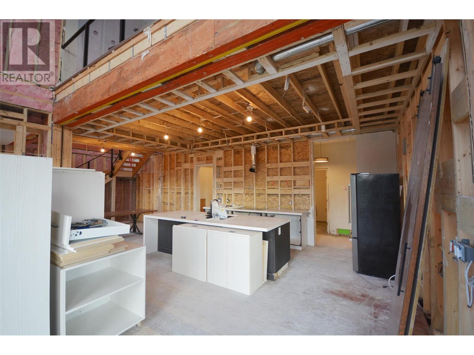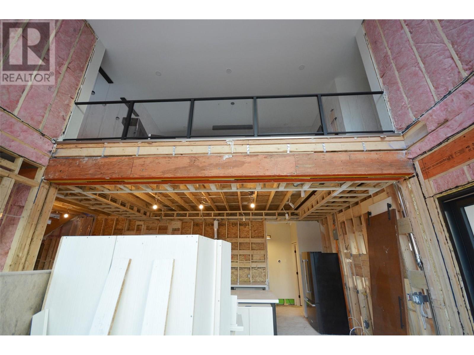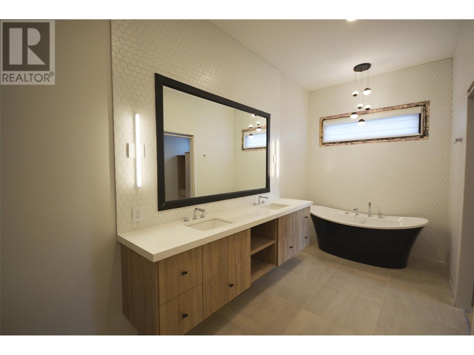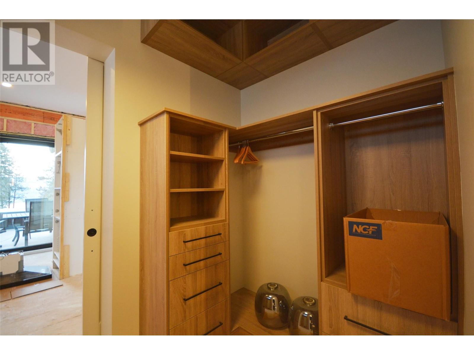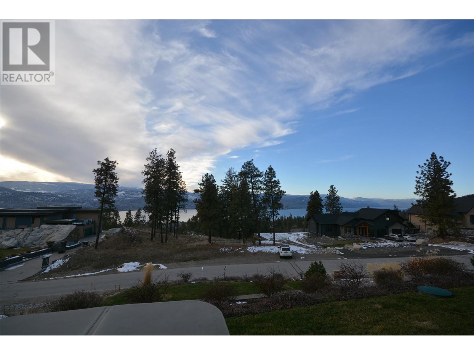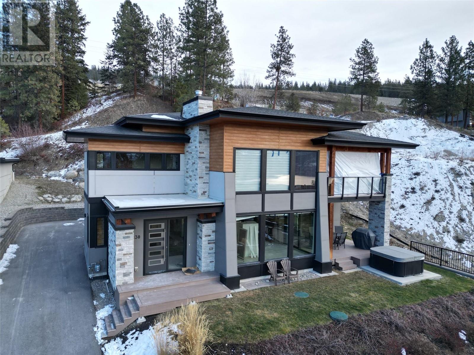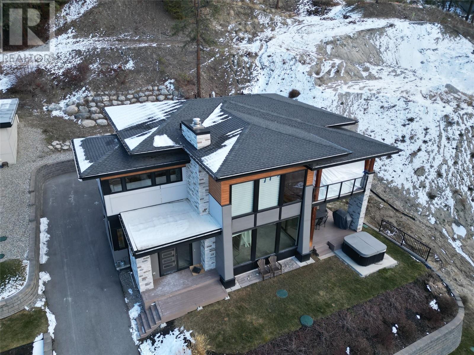130 Flagstone Rise, Naramata, British Columbia V0H 1N1 (26524603)
130 Flagstone Rise Naramata, British Columbia V0H 1N1
Interested?
Contact us for more information

Jesse Chapman
Personal Real Estate Corporation
https://teamchapman.ca/
https://www.facebook.com/jesse.chapman.prec/
https://www.linkedin.com/in/jesse-chapman-8077b099/
https://www.instagram.com/penticton_realestate/
https://teamchapman.ca/meet-the-team/jesse-chapman/

484 Main Street
Penticton, British Columbia V2A 5C5
(250) 493-2244
(250) 492-6640

Danielle Chapman
https://teamchapman.ca/
https://www.facebook.com/danielle.realestate.chapman
https://www.linkedin.com/in/danielle-chapman-bb996429/
https://www.instagram.com/daniellechapman_realtor/
https://teamchapman.ca/meet-the-team/danielle-chapman/

484 Main Street
Penticton, British Columbia V2A 5C5
(250) 493-2244
(250) 492-6640
$1,199,000Maintenance,
$145 Monthly
Maintenance,
$145 MonthlyIdeal project for a high-end renovator. This 2017 PNE prize home has had a water loss and will need a buyer with skills to tune it up. This property stands out in a neighborhood of impressive houses. Perched upon a hill overlooking the neighbours with a view of Okanagan Lake all the way to Peachland - the layout and windows are perfect for taking it all in. The main level is open kitchen/living/dining area with 20-foot ceilings in the fireplace area, built-in wine storage area and large wrap-around granite countertops. The primary bedroom is on the main and has a very well appointed 5pc ensuite, access to the hot tub deck area and a walk-in closet. The upper level has a wet bar area, pool table, media room, 2 large bedrooms, 4pc washroom and a 16' by 12'6"" covered exterior living space. The pool table area is open to below showing off more of the view and the fireplace area. The home will need a few hundred thousand in renovations, bring your ideas. Buyer to confirm measurements. Please contact listing agent for more information. (id:26472)
Property Details
| MLS® Number | 10304420 |
| Property Type | Single Family |
| Neigbourhood | Naramata Rural |
| Amenities Near By | Recreation |
| Community Features | Pets Allowed |
| Features | Cul-de-sac, Sloping |
| Parking Space Total | 2 |
| Road Type | Cul De Sac |
| View Type | Valley View |
Building
| Bathroom Total | 3 |
| Bedrooms Total | 3 |
| Constructed Date | 2017 |
| Construction Style Attachment | Detached |
| Cooling Type | Central Air Conditioning |
| Flooring Type | Vinyl |
| Half Bath Total | 1 |
| Heating Type | Forced Air, See Remarks |
| Stories Total | 2 |
| Size Interior | 3113 Sqft |
| Type | House |
| Utility Water | Municipal Water |
Parking
| Attached Garage | 2 |
Land
| Acreage | No |
| Land Amenities | Recreation |
| Landscape Features | Rolling, Sloping |
| Sewer | Septic Tank |
| Size Irregular | 0.51 |
| Size Total | 0.51 Ac|under 1 Acre |
| Size Total Text | 0.51 Ac|under 1 Acre |
| Zoning Type | Unknown |
Rooms
| Level | Type | Length | Width | Dimensions |
|---|---|---|---|---|
| Second Level | Other | 12'0'' x 16'0'' | ||
| Second Level | Bedroom | 13'0'' x 15'0'' | ||
| Second Level | Games Room | 13'0'' x 19'0'' | ||
| Second Level | Other | 10'0'' x 9'0'' | ||
| Second Level | Bedroom | 12'0'' x 11'0'' | ||
| Second Level | Full Bathroom | 12'6'' x 6'0'' | ||
| Second Level | Media | 19'0'' x 13'6'' | ||
| Main Level | Laundry Room | 7'0'' x 17'0'' | ||
| Main Level | Foyer | 10'0'' x 7'0'' | ||
| Main Level | Full Ensuite Bathroom | 7'0'' x 21'0'' | ||
| Main Level | Partial Bathroom | 6'0'' x 5'0'' | ||
| Main Level | Other | 6'0'' x 7'0'' | ||
| Main Level | Utility Room | 26'0'' x 36'0'' | ||
| Main Level | Primary Bedroom | 15'6'' x 12'9'' | ||
| Main Level | Living Room | 15'1'' x 18'10'' | ||
| Main Level | Dining Room | 15'1'' x 18'10'' | ||
| Main Level | Kitchen | 14'0'' x 19'0'' |
https://www.realtor.ca/real-estate/26524603/130-flagstone-rise-naramata-naramata-rural


