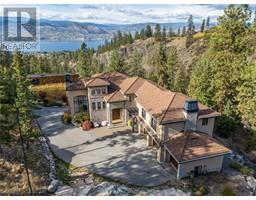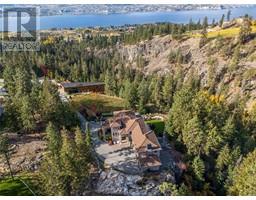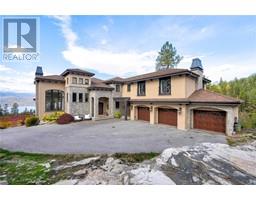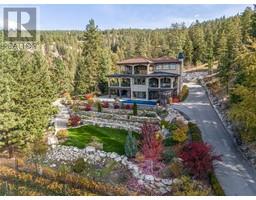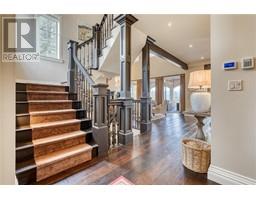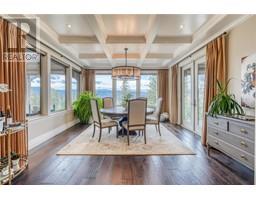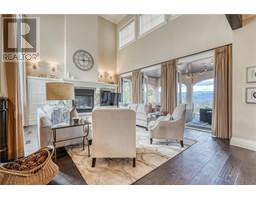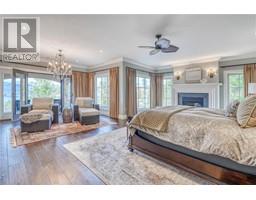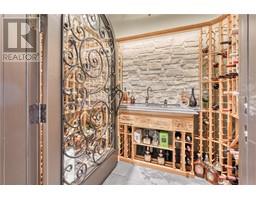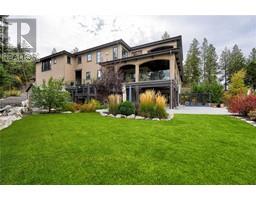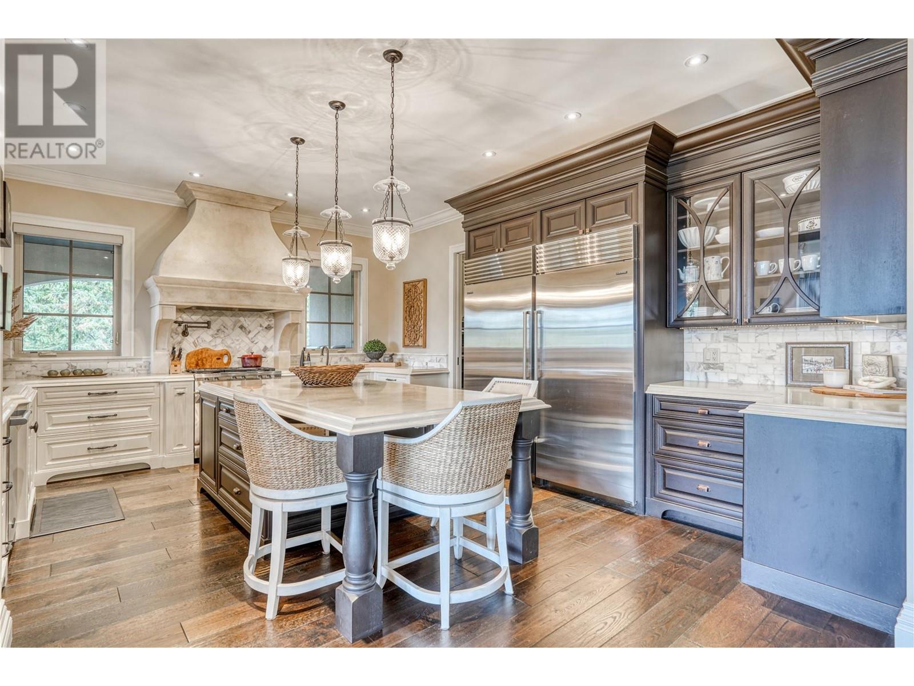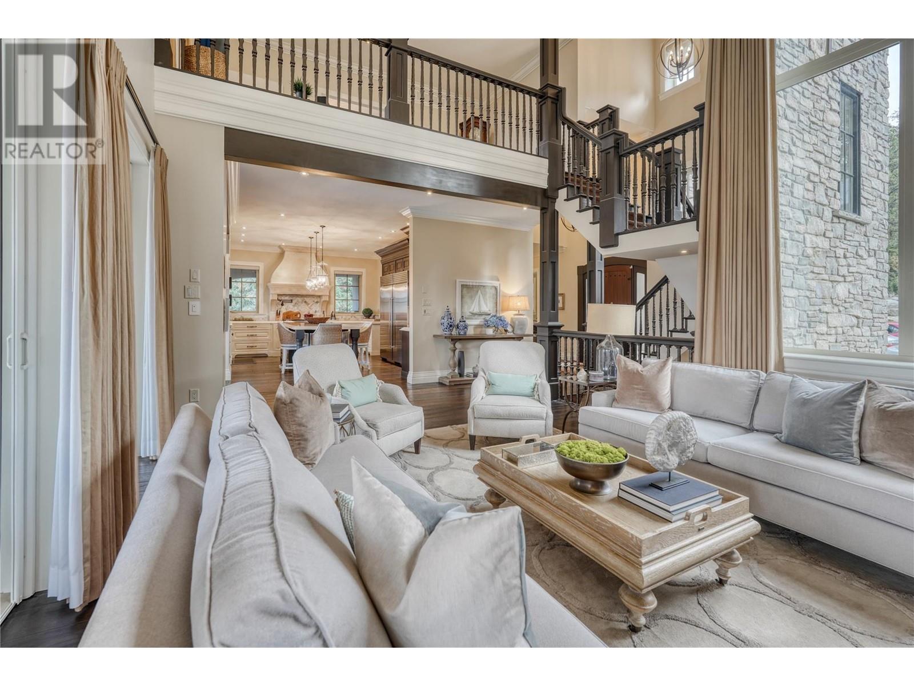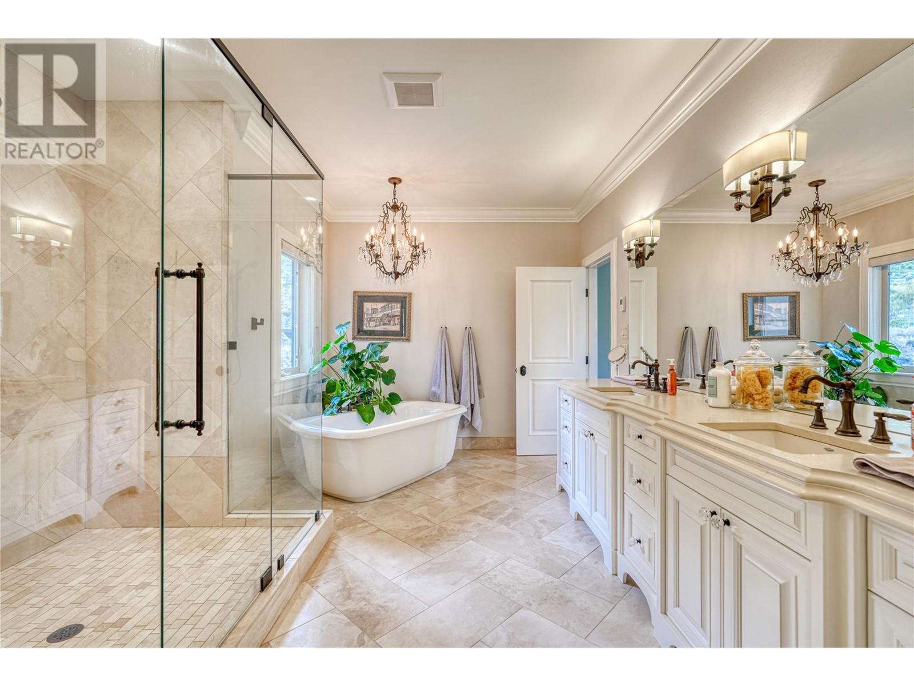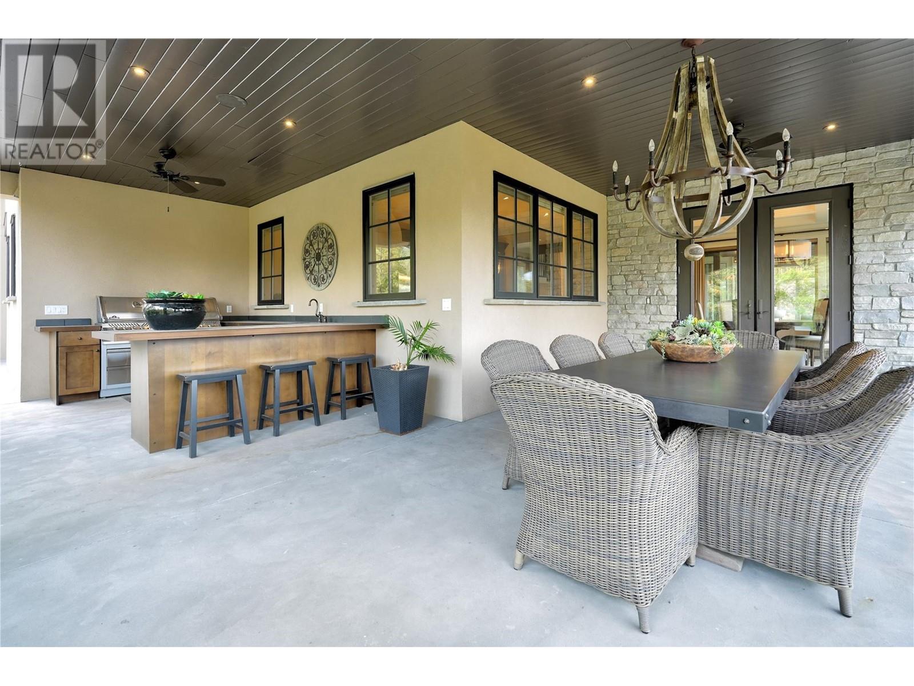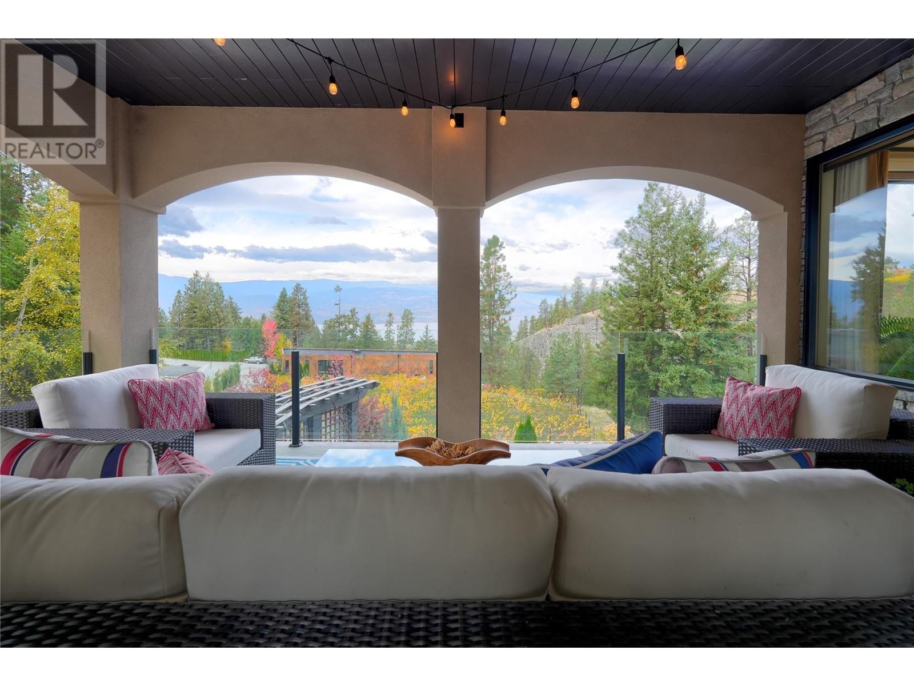130 Slate Place, Naramata, British Columbia V0H 1N1 (26700138)
130 Slate Place Naramata, British Columbia V0H 1N1
Interested?
Contact us for more information

Kirk Chamberlain
Personal Real Estate Corporation

200-525 Highway 97 South
West Kelowna, British Columbia V1Z 4C9
(778) 755-1177
www.chamberlainpropertygroup.ca/

Jaclyn Dacyk

104 - 399 Main Street
Penticton, British Columbia V2A 5B7
(778) 476-7778
(778) 476-7776
www.chamberlainpropertygroup.ca/
$3,295,000Maintenance,
$145 Monthly
Maintenance,
$145 MonthlyMagnificent gated estate being offered for the first time on the market. Situated on nearly 2 acres, this remarkable home offers breathtaking 270 degree panoramic views of Okanagan Lake, and lush vineyards. The main home features 3-bed and 3-bath, additionally, there's a triple garage and a generously sized, private, 2-bed, 1-bath suite above. As you step inside, you'll be greeted by an open and airy space filled with abundant natural light streaming through large windows. The main level of the house features a spacious great room, a dining area that overlooks the stunning valley, and a gourmet kitchen equipped with a walk-in butler's pantry. The outdoor living spaces are unparalleled, including a pool, multiple cozy lounging areas, and a covered outdoor kitchen perfect for entertaining. Your primary suite occupies the entire third floor, providing a luxurious and spacious retreat with a private patio that features a hot tub. On the lower level, you'll discover ample space for your family, along with a well-appointed wine cellar and a wet bar designed to cater to every occasion. With its generous indoor and outdoor living spaces, this property is truly one-of-a-kind and cannot be replicated in the Okanagan region. (id:26472)
Property Details
| MLS® Number | 10308862 |
| Property Type | Single Family |
| Neigbourhood | Naramata Rural |
| Community Name | Stonebrook |
| Features | Cul-de-sac, Private Setting, Central Island, Balcony, Three Balconies |
| Parking Space Total | 3 |
| Pool Type | Inground Pool, Outdoor Pool, Pool |
| Road Type | Cul De Sac |
| View Type | Lake View |
Building
| Bathroom Total | 4 |
| Bedrooms Total | 3 |
| Appliances | Refrigerator, Dishwasher, Dryer, Oven - Electric, Range - Gas, Microwave, Washer, Wine Fridge |
| Basement Type | Full |
| Constructed Date | 2015 |
| Construction Style Attachment | Detached |
| Cooling Type | Central Air Conditioning, Heat Pump |
| Exterior Finish | Other, Stone, Stucco |
| Fire Protection | Controlled Entry, Security System, Smoke Detector Only |
| Fireplace Fuel | Gas |
| Fireplace Present | Yes |
| Fireplace Type | Unknown |
| Flooring Type | Carpeted, Hardwood, Tile |
| Half Bath Total | 1 |
| Heating Type | Forced Air, See Remarks |
| Roof Material | Steel |
| Roof Style | Unknown |
| Stories Total | 3 |
| Size Interior | 4661 Sqft |
| Type | House |
| Utility Water | Municipal Water |
Parking
| Detached Garage | 3 |
| Heated Garage |
Land
| Acreage | Yes |
| Fence Type | Fence |
| Landscape Features | Landscaped |
| Sewer | Septic Tank |
| Size Irregular | 1.76 |
| Size Total | 1.76 Ac|1 - 5 Acres |
| Size Total Text | 1.76 Ac|1 - 5 Acres |
| Zoning Type | Residential |
Rooms
| Level | Type | Length | Width | Dimensions |
|---|---|---|---|---|
| Second Level | Bedroom | 12'2'' x 13'4'' | ||
| Second Level | 4pc Bathroom | 12'6'' x 5'0'' | ||
| Second Level | Other | 20'2'' x 16'6'' | ||
| Second Level | Primary Bedroom | 25'1'' x 23'8'' | ||
| Second Level | Office | 19'5'' x 12'1'' | ||
| Second Level | 5pc Ensuite Bath | 12'5'' x 17'6'' | ||
| Lower Level | Utility Room | 16'1'' x 22'10'' | ||
| Lower Level | Recreation Room | 15'3'' x 34'8'' | ||
| Lower Level | Office | 15'6'' x 14'8'' | ||
| Lower Level | Bedroom | 15'5'' x 11'8'' | ||
| Lower Level | 4pc Bathroom | 7'9'' x 10'5'' | ||
| Main Level | Pantry | 8'0'' x 10'7'' | ||
| Main Level | Mud Room | 6'8'' x 12'4'' | ||
| Main Level | Living Room | 15'8'' x 26'4'' | ||
| Main Level | Laundry Room | 8'10'' x 10'4'' | ||
| Main Level | Kitchen | 15'7'' x 20'2'' | ||
| Main Level | Foyer | 8'0'' x 13'2'' | ||
| Main Level | Dining Room | 15'9'' x 14'8'' | ||
| Main Level | 2pc Bathroom | 6'8'' x 8'5'' |
https://www.realtor.ca/real-estate/26700138/130-slate-place-naramata-naramata-rural


