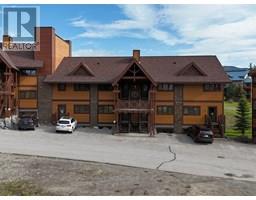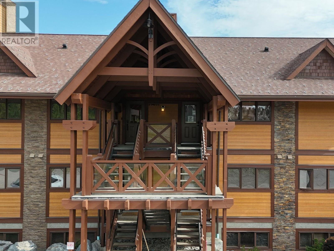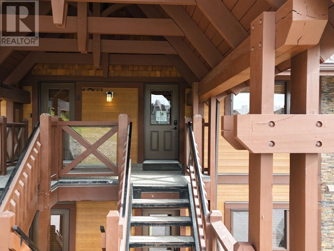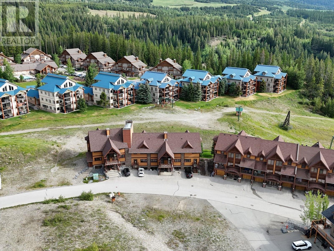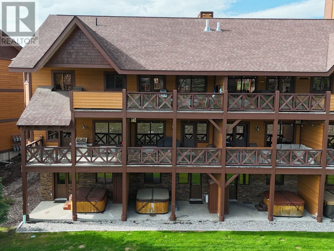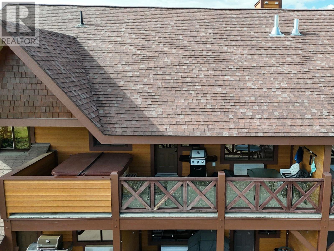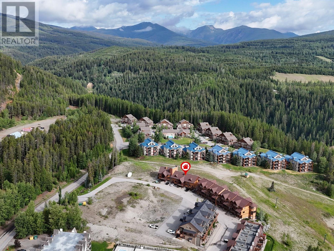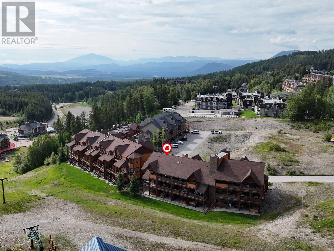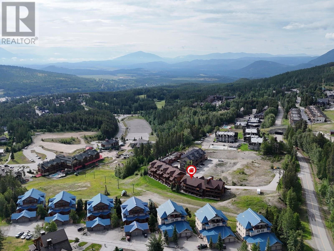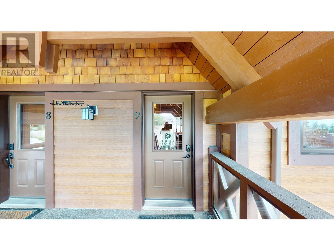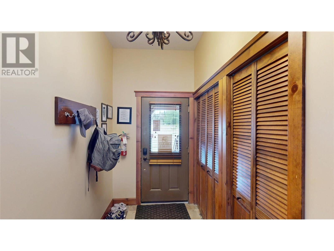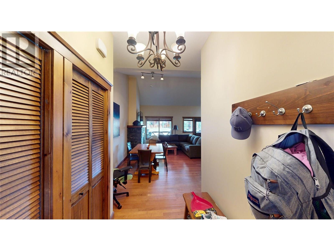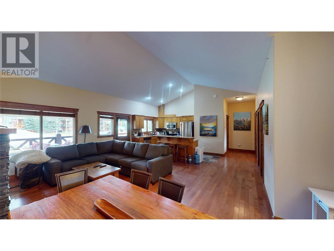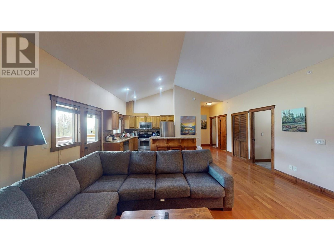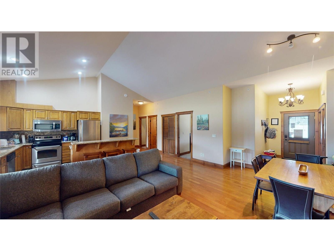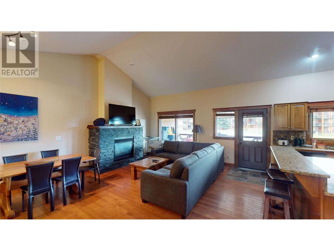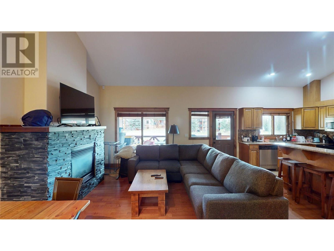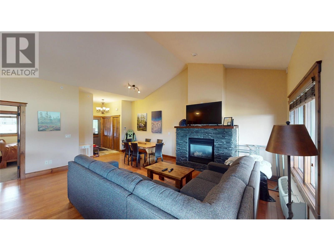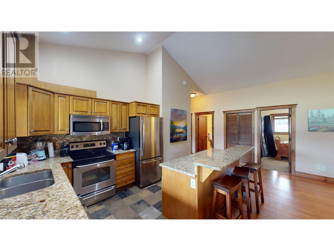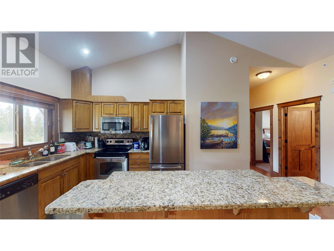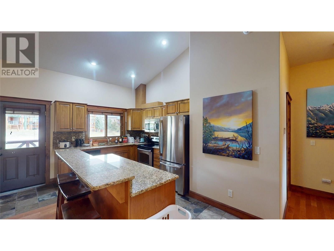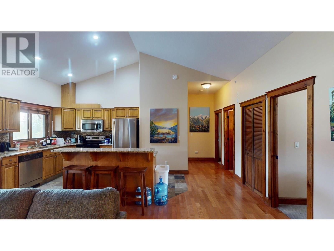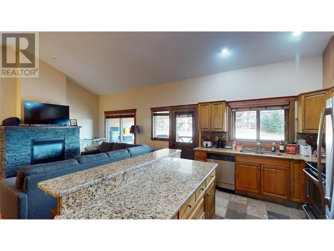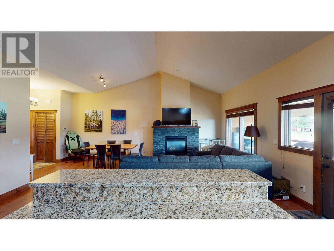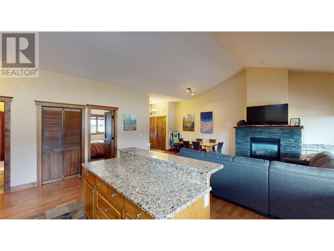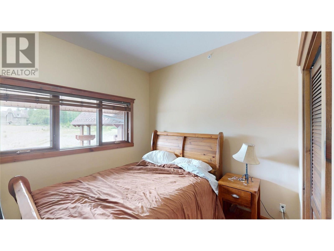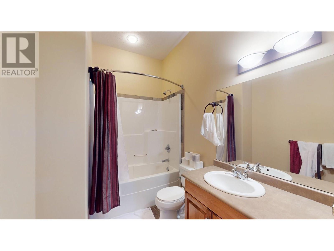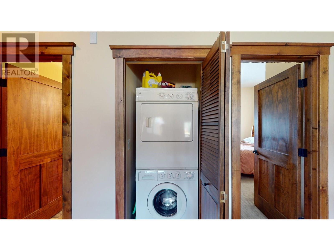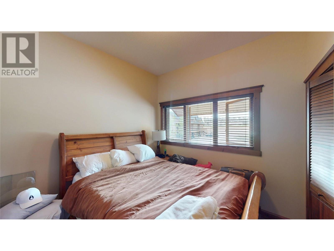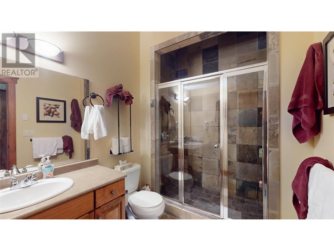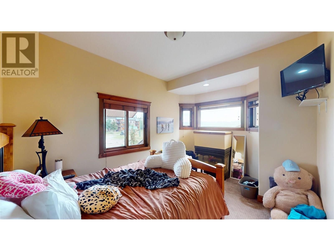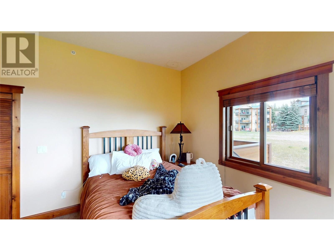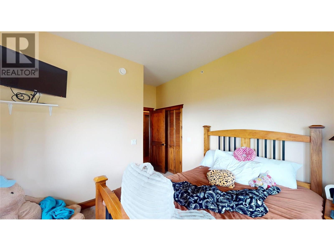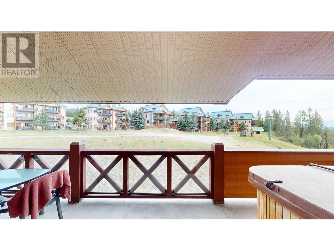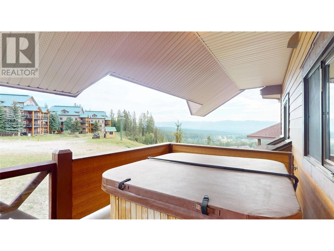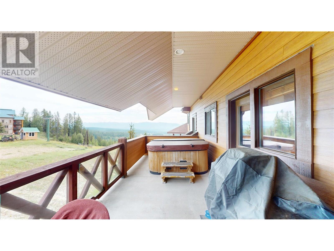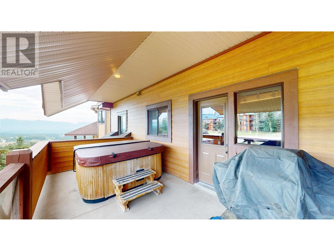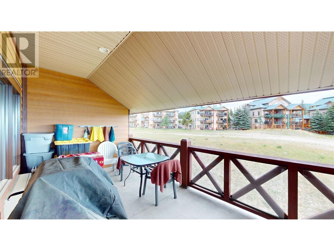1301 Gerry Sorensen Way Unit# 9, Kimberley, British Columbia V1A 2Y4 (28558539)
1301 Gerry Sorensen Way Unit# 9 Kimberley, British Columbia V1A 2Y4
Interested?
Contact us for more information

Jeannie Argatoff
www.jeannieargatoff.com/

928 Baker Street,
Cranbrook, British Columbia V1C 1A5
(250) 426-8700
www.blueskyrealty.ca/
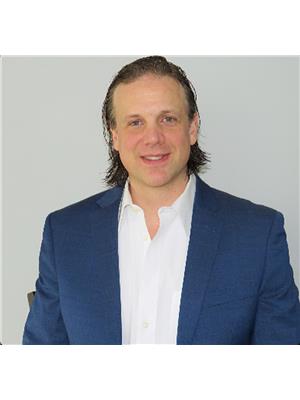
Cameron Ondrik

928 Baker Street,
Cranbrook, British Columbia V1C 1A5
(250) 426-8700
www.blueskyrealty.ca/
$525,000Maintenance,
$496.82 Monthly
Maintenance,
$496.82 MonthlyMountain Living at Its Best! This stunning loft offers the perfect blend of modern style and everyday comfort in an unbeatable location. Featuring vaulted ceilings and a spacious loft-style primary bedroom upstairs with a private ensuite, this home exudes warmth and character. The main level includes two additional bedrooms, one with its own ensuite, plus a full third bathroom—perfect for family living or hosting guests. Enjoy the outdoors with two balconies: a covered front balcony ideal for BBQing while soaking in the ski hill views, and a private back balcony with a hot tub overlooking a serene forest backdrop—your peaceful retreat after a day on the slopes. Whether you're looking for a year-round residence or a weekend escape, this home offers it all—location, layout, and lifestyle. (id:26472)
Property Details
| MLS® Number | 10353985 |
| Property Type | Single Family |
| Neigbourhood | Alpine Resort Area |
| Community Name | Timberstone |
| Amenities Near By | Golf Nearby, Ski Area |
| Parking Space Total | 1 |
| Storage Type | Storage |
| View Type | Mountain View |
Building
| Bathroom Total | 2 |
| Bedrooms Total | 3 |
| Appliances | Refrigerator, Dishwasher, Range - Electric, Microwave, Washer/dryer Stack-up |
| Architectural Style | Other |
| Constructed Date | 2007 |
| Construction Style Attachment | Attached |
| Fireplace Fuel | Electric |
| Fireplace Present | Yes |
| Fireplace Total | 1 |
| Fireplace Type | Unknown |
| Flooring Type | Carpeted, Linoleum |
| Heating Type | In Floor Heating |
| Roof Material | Vinyl Shingles |
| Roof Style | Unknown |
| Stories Total | 2 |
| Size Interior | 1135 Sqft |
| Type | Row / Townhouse |
| Utility Water | Municipal Water |
Parking
| Stall |
Land
| Acreage | No |
| Land Amenities | Golf Nearby, Ski Area |
| Sewer | Municipal Sewage System |
| Size Total Text | Under 1 Acre |
| Zoning Type | Unknown |
Rooms
| Level | Type | Length | Width | Dimensions |
|---|---|---|---|---|
| Main Level | Bedroom | 10'6'' x 11'10'' | ||
| Main Level | Kitchen | 17'1'' x 18'8'' | ||
| Main Level | Full Bathroom | 11'10'' x 6'3'' | ||
| Main Level | Full Ensuite Bathroom | 9'4'' x 6'5'' | ||
| Main Level | Primary Bedroom | 13'11'' x 14'0'' | ||
| Main Level | Bedroom | 10'9'' x 11'10'' | ||
| Main Level | Living Room | 11'8'' x 10'7'' | ||
| Main Level | Dining Room | 11'8'' x 18'8'' |


