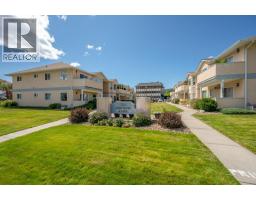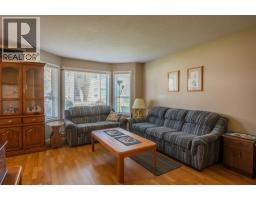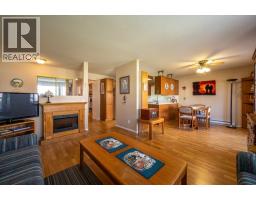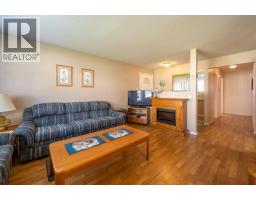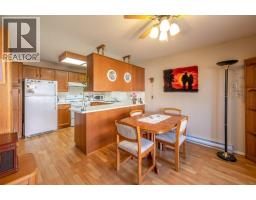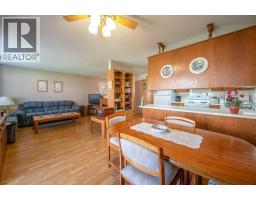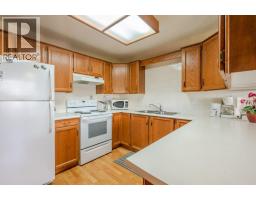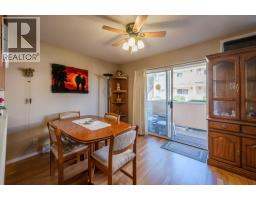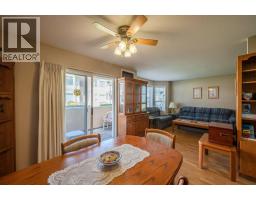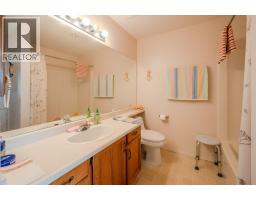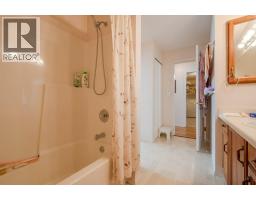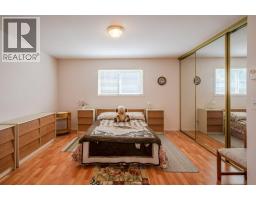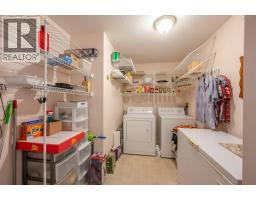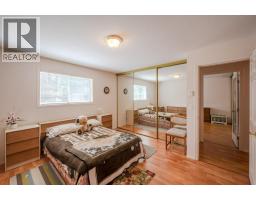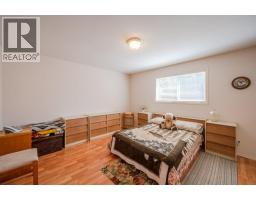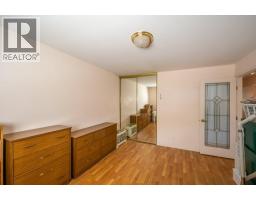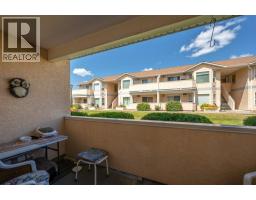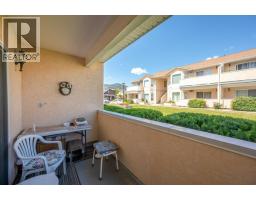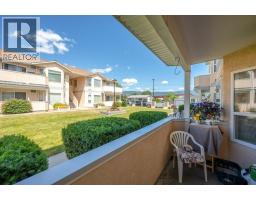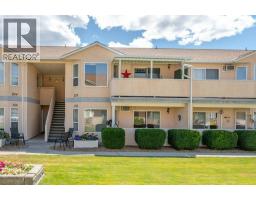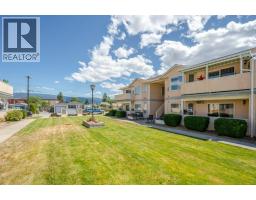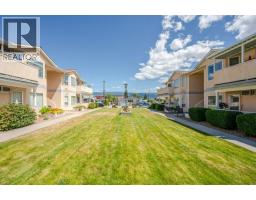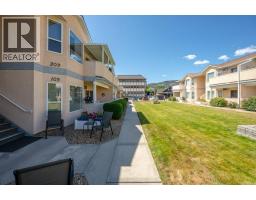13014 Armstrong Avenue Unit# 103, Summerland, British Columbia V0H 1Z0 (28979779)
13014 Armstrong Avenue Unit# 103 Summerland, British Columbia V0H 1Z0
Interested?
Contact us for more information

Adrienne Foggo
Personal Real Estate Corporation

10114 Main Street
Summerland, British Columbia V0H 1Z0
(250) 494-8881
$325,000Maintenance, Reserve Fund Contributions, Insurance, Ground Maintenance
$250 Monthly
Maintenance, Reserve Fund Contributions, Insurance, Ground Maintenance
$250 MonthlyThis inviting ground floor unit offers a spacious and well-designed floor plan perfect for comfortable living. 2 bdrm, 1 bath, generous living area, patio, large 4p bathroom and separate laundry/utility room. Laminate flooring throughout. Electric fireplace. Steps to downtown Summerland, complex is 55+, 1 indoor cat allowed. Low strata fee of $250.00. Armstrong Manor is ideally situated close to downtown Summerland, offering residents a vibrant neighbourhood experience with quick access to cafes, restaurants, parks, and essential services. Whether you enjoy quiet strolls or engaging community events, this location supports an active and social lifestyle. All measurements are sourced from IGuide for accuracy. Separate storage locker provides extra space for seasonal items, sports equipment, or personal belongings. Interested in viewing this fantastic property? Call today to book your private tour and discover your new home in Armstrong Manor! (id:26472)
Property Details
| MLS® Number | 10365677 |
| Property Type | Single Family |
| Neigbourhood | Main Town |
| Community Name | Armstrong Manor |
| Community Features | Pets Allowed With Restrictions, Seniors Oriented |
| Parking Space Total | 1 |
| Storage Type | Storage, Locker |
Building
| Bathroom Total | 1 |
| Bedrooms Total | 2 |
| Appliances | Range, Refrigerator, Dishwasher, Dryer, Washer |
| Constructed Date | 1993 |
| Cooling Type | See Remarks |
| Exterior Finish | Stucco |
| Fireplace Fuel | Electric |
| Fireplace Present | Yes |
| Fireplace Total | 1 |
| Fireplace Type | Unknown |
| Flooring Type | Laminate |
| Heating Fuel | Electric |
| Heating Type | Baseboard Heaters, Other |
| Roof Material | Asphalt Shingle |
| Roof Style | Unknown |
| Stories Total | 1 |
| Size Interior | 1114 Sqft |
| Type | Apartment |
| Utility Water | Municipal Water |
Parking
| Additional Parking | |
| Other |
Land
| Acreage | No |
| Landscape Features | Underground Sprinkler |
| Sewer | Municipal Sewage System |
| Size Total Text | Under 1 Acre |
| Zoning Type | Unknown |
Rooms
| Level | Type | Length | Width | Dimensions |
|---|---|---|---|---|
| Main Level | Primary Bedroom | 13'2'' x 12'10'' | ||
| Main Level | Living Room | 15'0'' x 11'2'' | ||
| Main Level | Laundry Room | 11'4'' x 7'10'' | ||
| Main Level | Kitchen | 11'9'' x 9'3'' | ||
| Main Level | Dining Room | 11'9'' x 9'3'' | ||
| Main Level | Bedroom | 12'9'' x 11'4'' | ||
| Main Level | 4pc Bathroom | Measurements not available |
https://www.realtor.ca/real-estate/28979779/13014-armstrong-avenue-unit-103-summerland-main-town


