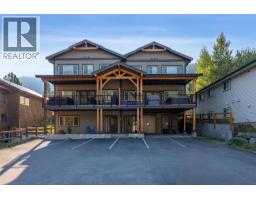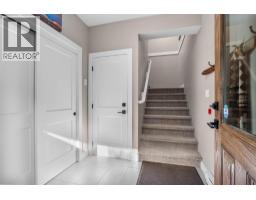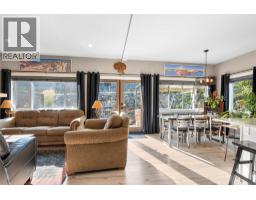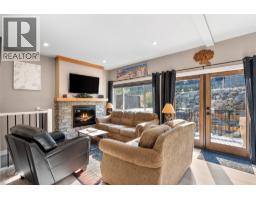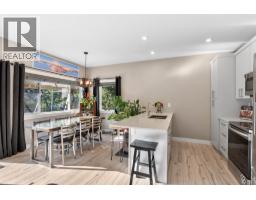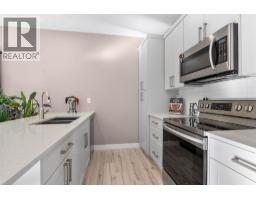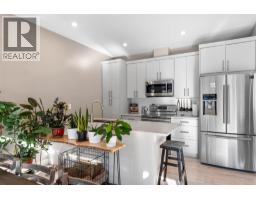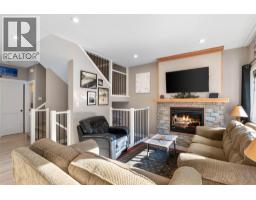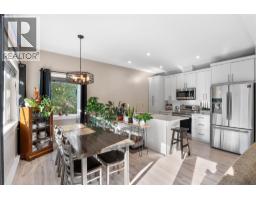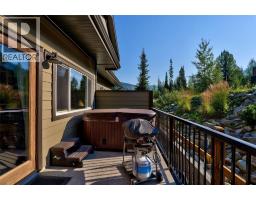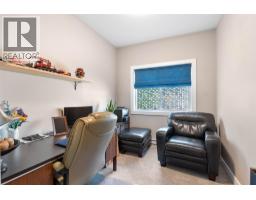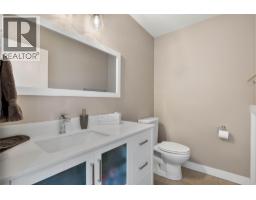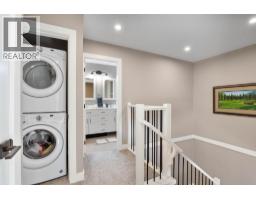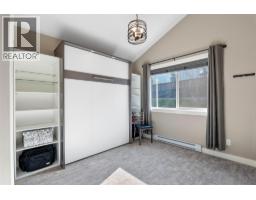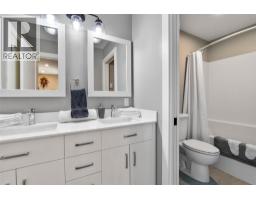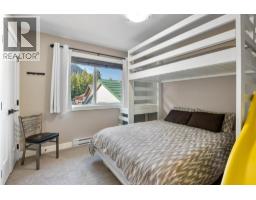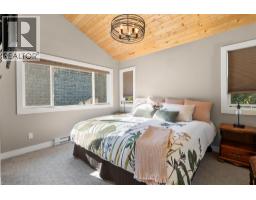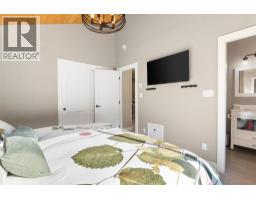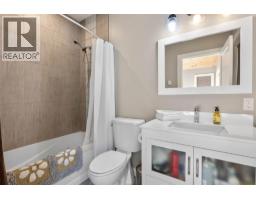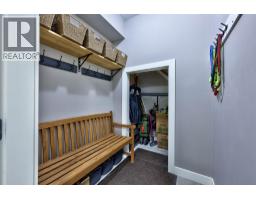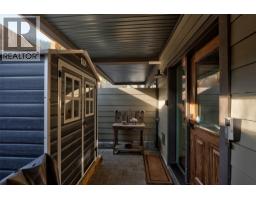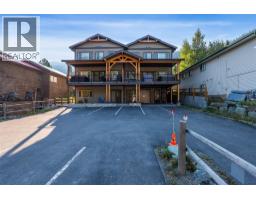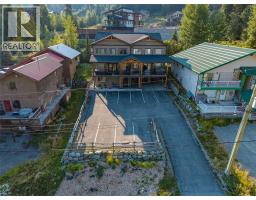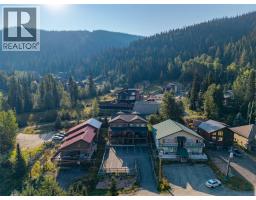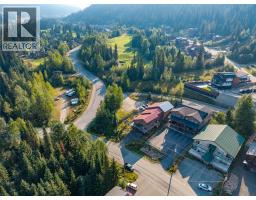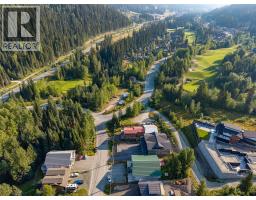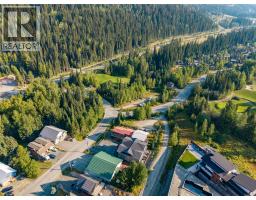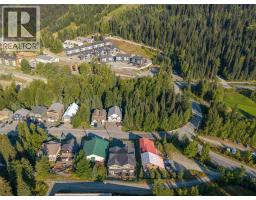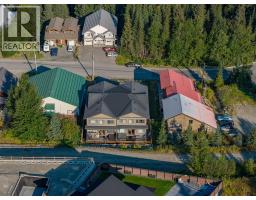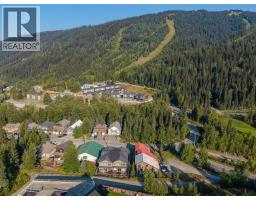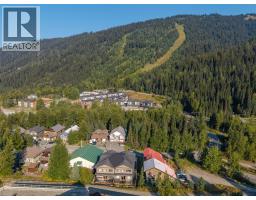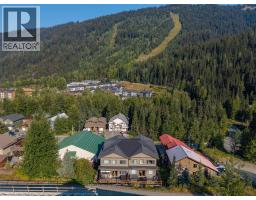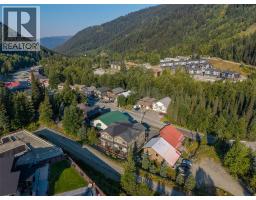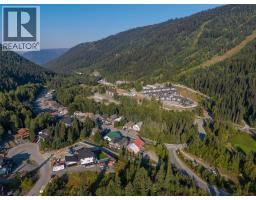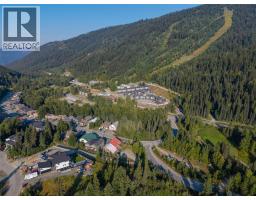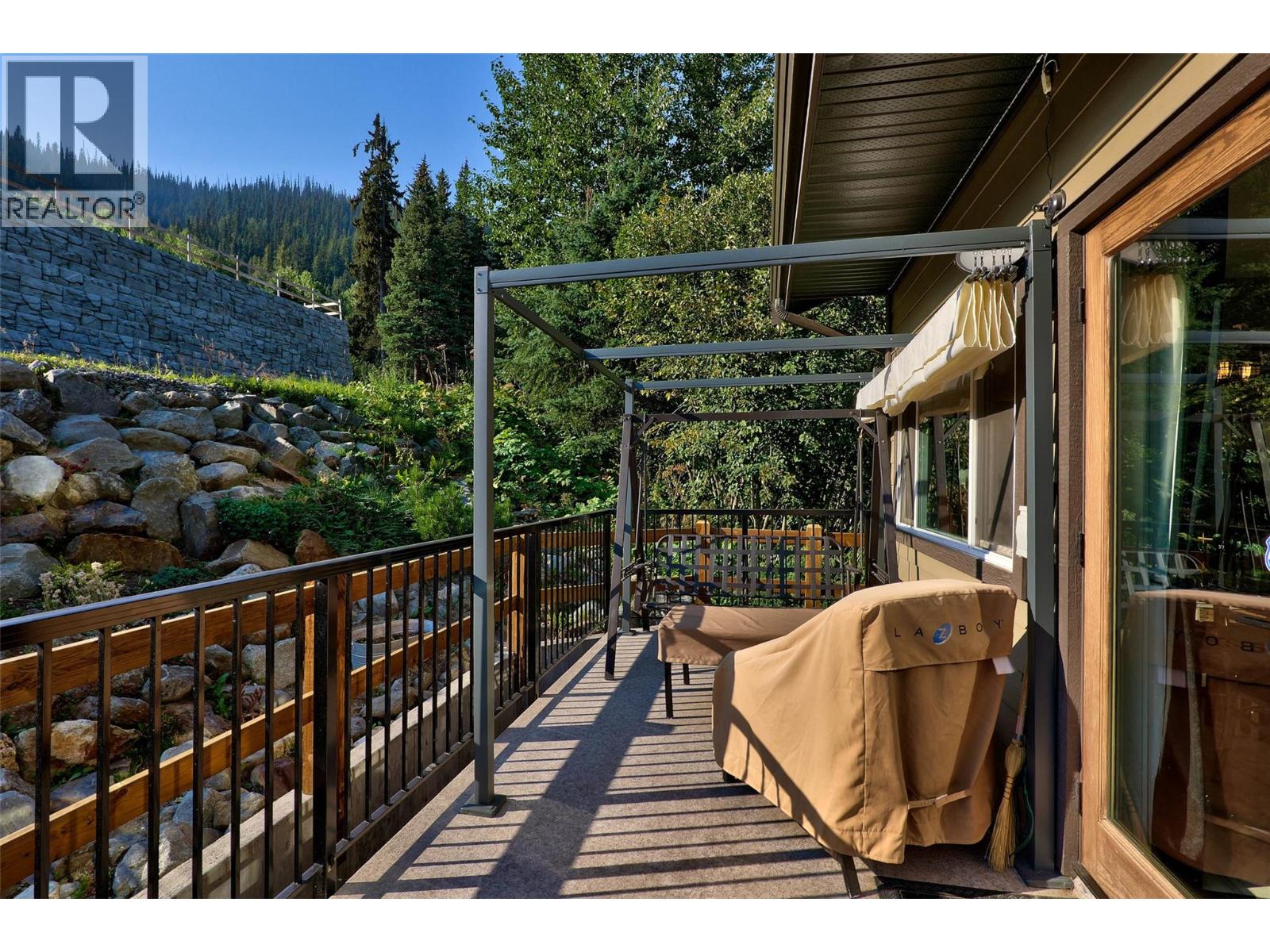1305 Burfield Drive Unit# 4, Sun Peaks, British Columbia V0E 5N0 (28870180)
1305 Burfield Drive Unit# 4 Sun Peaks, British Columbia V0E 5N0
Interested?
Contact us for more information
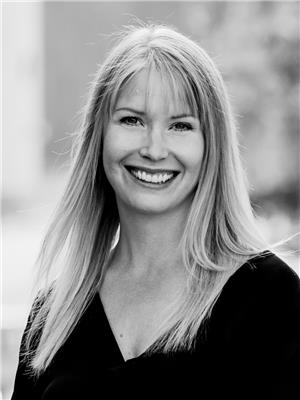
Quinn Rischmueller
Personal Real Estate Corporation
113 - 3190 Creekside Way
Sun Peaks, British Columbia V0E 5N0
(778) 765-1500
(778) 765-2062
https://kamloops.evrealestate.com/
$779,900Maintenance, Reserve Fund Contributions, Insurance, Ground Maintenance, Other, See Remarks
$241.50 Monthly
Maintenance, Reserve Fund Contributions, Insurance, Ground Maintenance, Other, See Remarks
$241.50 MonthlyNo rental restrictions! Don't miss out on this ski-in, 4 bedroom, 3 bathroom top floor condo within a modern 5 plex conveniently located near the Magic Cattle Guard Diner, Ohana fresh deli & market, the pharmacy, & more! Boasting 1,591 sq ft of living, the main floor features a bedroom, powder room and warm open concept designed spacious kitchen complete with quartz counters, vinyl plank flooring, airy dining space, living room with cozy fireplace & plenty of natural light from ample windows & double glass doors that open to grand sundeck with hot tub. Top floor features a primary bedroom with vaulted natural wood tongue & groove ceiling and ensuite bath with spacious tiled shower. There are 2 additional bedrooms and full bath with convenient laundry on this level. The lower level contains a large mud room/storage room, perfect for bikes & skis. 2 parking stalls, visitor parking and RV & boat parking in shared lot at the end of the street. 6 Appliances and hot tub. GST N/A. See listing for video & 3D tours. With the low strata fee of 241.50/mo, this is a perfect opportunity for a savvy investor! (id:26472)
Property Details
| MLS® Number | 10363102 |
| Property Type | Single Family |
| Neigbourhood | Sun Peaks |
| Community Name | Burfield 5 |
| Amenities Near By | Golf Nearby, Public Transit, Ski Area |
| Community Features | Family Oriented, Pets Allowed |
| Features | Central Island, Balcony |
| Parking Space Total | 2 |
| Storage Type | Storage, Locker |
| View Type | Mountain View |
Building
| Bathroom Total | 3 |
| Bedrooms Total | 4 |
| Appliances | Refrigerator, Dishwasher, Range - Electric, Microwave, Washer/dryer Stack-up |
| Architectural Style | Split Level Entry |
| Constructed Date | 2018 |
| Construction Style Split Level | Other |
| Exterior Finish | Other |
| Fireplace Fuel | Propane |
| Fireplace Present | Yes |
| Fireplace Total | 1 |
| Fireplace Type | Unknown |
| Flooring Type | Carpeted, Laminate, Tile |
| Half Bath Total | 1 |
| Heating Fuel | Electric |
| Roof Material | Asphalt Shingle |
| Roof Style | Unknown |
| Stories Total | 3 |
| Size Interior | 1591 Sqft |
| Type | Apartment |
| Utility Water | Municipal Water |
Parking
| Stall |
Land
| Acreage | No |
| Land Amenities | Golf Nearby, Public Transit, Ski Area |
| Sewer | Municipal Sewage System |
| Size Total Text | Under 1 Acre |
| Zoning Type | Residential |
Rooms
| Level | Type | Length | Width | Dimensions |
|---|---|---|---|---|
| Second Level | 5pc Bathroom | Measurements not available | ||
| Second Level | 4pc Bathroom | Measurements not available | ||
| Second Level | Primary Bedroom | 10'2'' x 12'9'' | ||
| Second Level | Bedroom | 9'5'' x 12'3'' | ||
| Second Level | Bedroom | 10'2'' x 10'7'' | ||
| Basement | Mud Room | 9'3'' x 5'6'' | ||
| Basement | Foyer | 7'3'' x 6'9'' | ||
| Main Level | 2pc Bathroom | Measurements not available | ||
| Main Level | Bedroom | 12'3'' x 8'1'' | ||
| Main Level | Living Room | 12'11'' x 12'1'' | ||
| Main Level | Dining Room | 12'9'' x 8'8'' | ||
| Main Level | Kitchen | 12'3'' x 8'8'' |
https://www.realtor.ca/real-estate/28870180/1305-burfield-drive-unit-4-sun-peaks-sun-peaks


