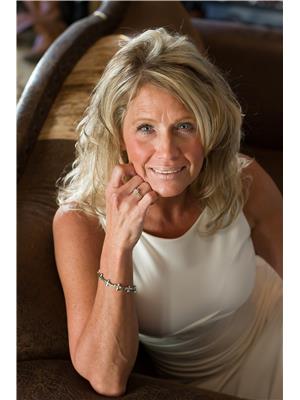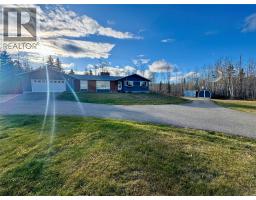13065 219 Road, Dawson Creek, British Columbia V1G 1C0 (29096554)
13065 219 Road Dawson Creek, British Columbia V1G 1C0
Interested?
Contact us for more information

Cindy Oldfield
Personal Real Estate Corporation
www.cindyoldfield.com/
https://www.facebook.com/profile.php?id=100063765961639&mibextid=ZbWKwl
https://www.instagram.com/cindyoldfield.realestste?igsh=MXYyZGhsNGx0Y2g0Nw==
1 - 928 103 Ave
Dawson Creek, British Columbia V1G 2G3
(250) 782-0200
$624,900
Country Living Close to the Slopes! Enjoy the best of both worlds with this beautiful acreage just minutes from the ski hill! This inviting 4-bedroom, 2.5bath home offers plenty of space for family and guests, with a partial basement for extra storage or hobbies( and utilities ) The property is paved right to your driveway—no gravel roads to worry about! You’ll love the peaceful setting and lovely landscaping, surrounded by open space and fresh country air. An attached garage for everyday parking and a spacious shop near the rear of the property that provides the perfect place to work on your vehicles or tackle your favorite projects. Whether you’re looking for a comfortable family home or a home near outdoor adventure, this property delivers charm, convenience, and room to breathe. Don’t miss this rare find—schedule your showing today! (id:26472)
Property Details
| MLS® Number | 10369158 |
| Property Type | Single Family |
| Neigbourhood | Dawson Creek |
| Parking Space Total | 2 |
Building
| Bathroom Total | 3 |
| Bedrooms Total | 4 |
| Architectural Style | Ranch |
| Basement Type | Crawl Space |
| Constructed Date | 1975 |
| Construction Style Attachment | Detached |
| Half Bath Total | 1 |
| Heating Type | Forced Air, See Remarks |
| Stories Total | 1 |
| Size Interior | 2212 Sqft |
| Type | House |
| Utility Water | Cistern |
Parking
| Attached Garage | 2 |
| Detached Garage | 2 |
Land
| Acreage | Yes |
| Sewer | See Remarks |
| Size Irregular | 5 |
| Size Total | 5 Ac|5 - 10 Acres |
| Size Total Text | 5 Ac|5 - 10 Acres |
Rooms
| Level | Type | Length | Width | Dimensions |
|---|---|---|---|---|
| Second Level | Utility Room | 13' x 24' | ||
| Main Level | Laundry Room | 5' x 6' | ||
| Main Level | 2pc Bathroom | Measurements not available | ||
| Main Level | 4pc Bathroom | Measurements not available | ||
| Main Level | Bedroom | 8' x 9' | ||
| Main Level | Bedroom | 8' x 13' | ||
| Main Level | Bedroom | 12' x 12' | ||
| Main Level | 3pc Ensuite Bath | Measurements not available | ||
| Main Level | Primary Bedroom | 12' x 12' | ||
| Main Level | Family Room | 11' x 13' | ||
| Main Level | Dining Room | 11' x 11' | ||
| Main Level | Kitchen | 14' x 9' | ||
| Main Level | Dining Room | 12' x 10' | ||
| Main Level | Living Room | 18' x 12' |
https://www.realtor.ca/real-estate/29096554/13065-219-road-dawson-creek-dawson-creek




