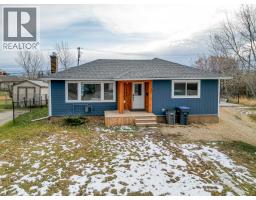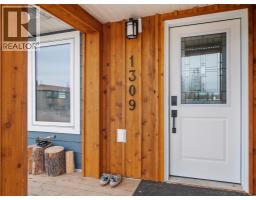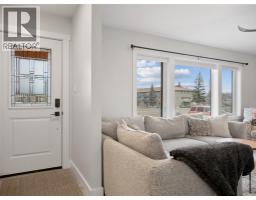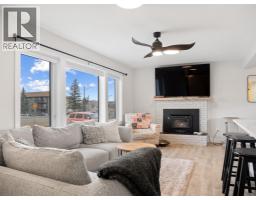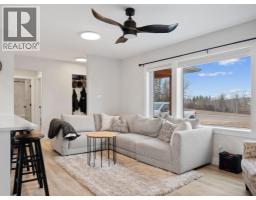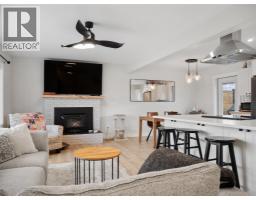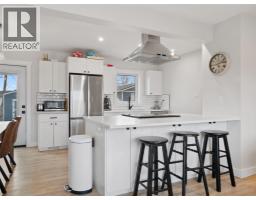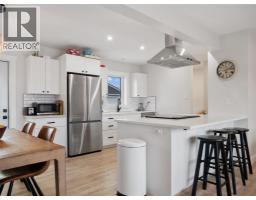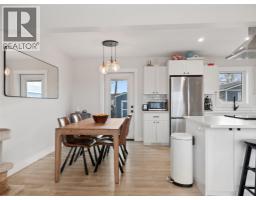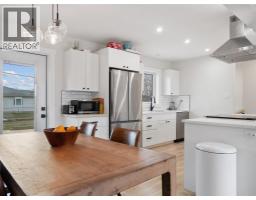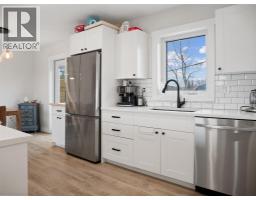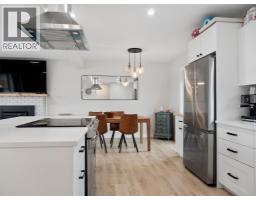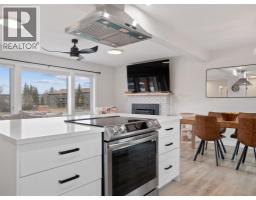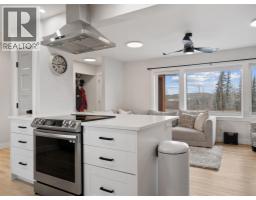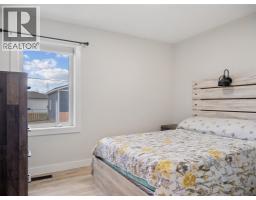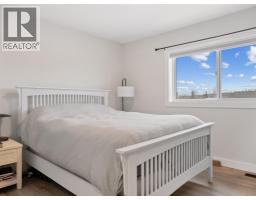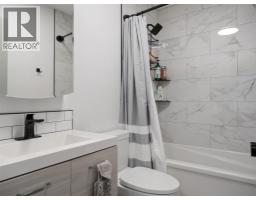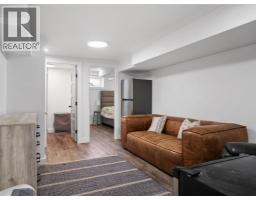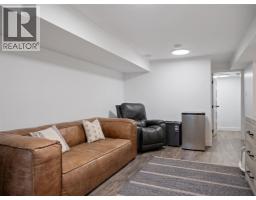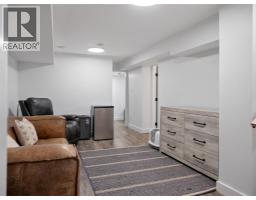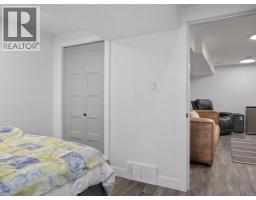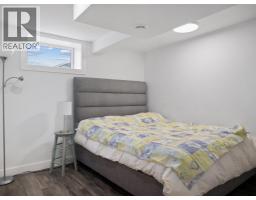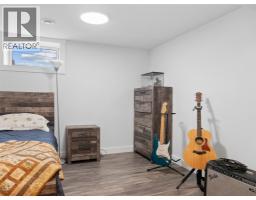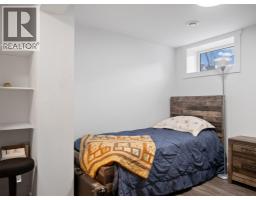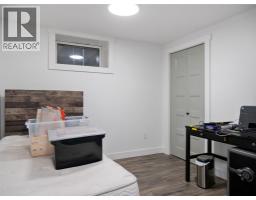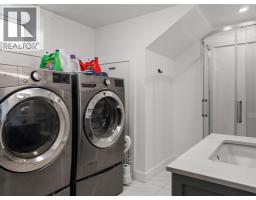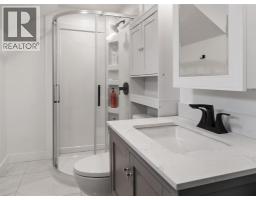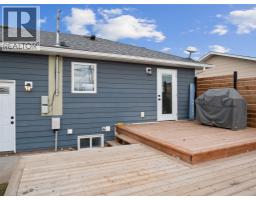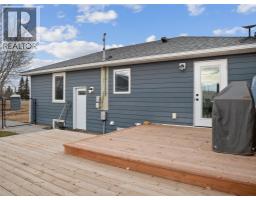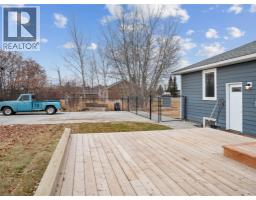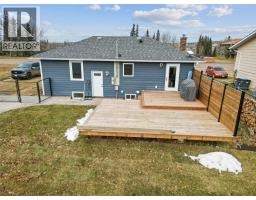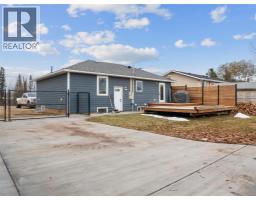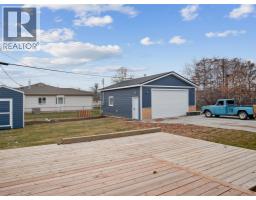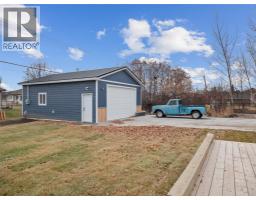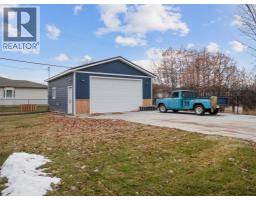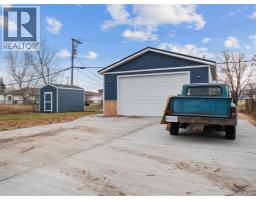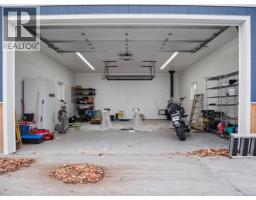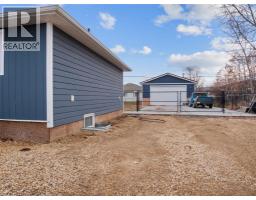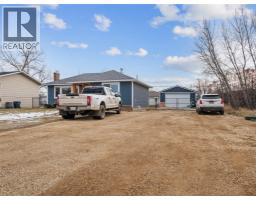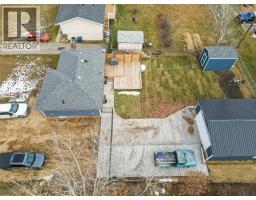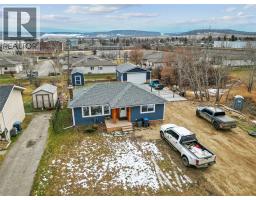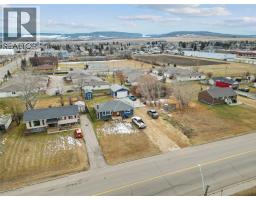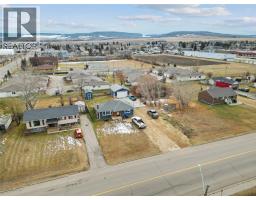1309 108 Avenue, Dawson Creek, British Columbia V1G 2S9 (29076428)
1309 108 Avenue Dawson Creek, British Columbia V1G 2S9
Interested?
Contact us for more information

Riley Brown
Personal Real Estate Corporation
www.rileybrown.ca/
10224 - 10th Street
Dawson Creek, British Columbia V1G 3T4
(250) 782-8181
www.dawsoncreekrealty.britishcolumbia.remax.ca/
$427,000
Step inside this move-in ready masterpiece that has been fully updated with all the modern touches buyers are looking for. Featuring a bright, open-concept main living area, the home showcases chic white cabinetry, a spacious center island, and sleek quartz countertops — perfect for both everyday living and entertaining. The cozy wood stove insert in the living room sets the tone for warm, relaxing evenings, while the patio doors open to a brand-new rear deck for easy indoor-outdoor flow. With five bedrooms and two sparkling new bathrooms featuring beautiful tilework, there’s plenty of space for family and guests. This home doesn’t just look amazing — it’s been updated with all the important work done, including new weeping tile and water membrane, a new sewer line, and major exterior upgrades like newer shingles, and Hardie Plank siding and vinyl windows.Outside, you’ll find an oversized lot offering privacy and room to play or garden, plus a 24 x 30 detached garage with 10-foot ceilings , concrete floor and a woodstove— perfect for parking, storage, or your workshop needs. Plus the back yard is fully fenced and there is a huge concrete parking pad in front of the garage. Simply unpack and enjoy — there’s nothing left to do but move in! (id:26472)
Property Details
| MLS® Number | 10368747 |
| Property Type | Single Family |
| Neigbourhood | Dawson Creek |
| Amenities Near By | Schools |
| Community Features | Rentals Allowed |
| Parking Space Total | 2 |
Building
| Bathroom Total | 2 |
| Bedrooms Total | 5 |
| Appliances | Range, Refrigerator, Dishwasher, Washer & Dryer |
| Architectural Style | Ranch |
| Basement Type | Full |
| Constructed Date | 1952 |
| Construction Style Attachment | Detached |
| Exterior Finish | Other |
| Fireplace Present | Yes |
| Fireplace Total | 1 |
| Fireplace Type | Insert |
| Flooring Type | Vinyl |
| Heating Type | Forced Air, See Remarks |
| Roof Material | Asphalt Shingle |
| Roof Style | Unknown |
| Stories Total | 2 |
| Size Interior | 1828 Sqft |
| Type | House |
| Utility Water | Municipal Water |
Parking
| Detached Garage | 2 |
| R V |
Land
| Acreage | No |
| Fence Type | Fence |
| Land Amenities | Schools |
| Sewer | Municipal Sewage System |
| Size Irregular | 0.27 |
| Size Total | 0.27 Ac|under 1 Acre |
| Size Total Text | 0.27 Ac|under 1 Acre |
Rooms
| Level | Type | Length | Width | Dimensions |
|---|---|---|---|---|
| Basement | 3pc Bathroom | Measurements not available | ||
| Basement | Recreation Room | 11'9'' x 14'0'' | ||
| Basement | Bedroom | 9'11'' x 10'6'' | ||
| Basement | Bedroom | 10'0'' x 9'10'' | ||
| Basement | Bedroom | 9'2'' x 8'4'' | ||
| Main Level | 4pc Bathroom | Measurements not available | ||
| Main Level | Bedroom | 9'4'' x 9'3'' | ||
| Main Level | Kitchen | 9'4'' x 9'3'' | ||
| Main Level | Primary Bedroom | 10'7'' x 12'0'' | ||
| Main Level | Dining Room | 9'2'' x 9'3'' | ||
| Main Level | Living Room | 17'10'' x 11'7'' |
https://www.realtor.ca/real-estate/29076428/1309-108-avenue-dawson-creek-dawson-creek


