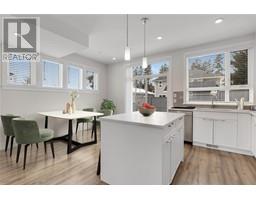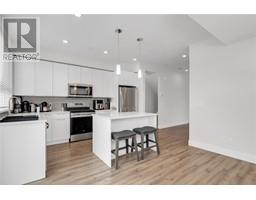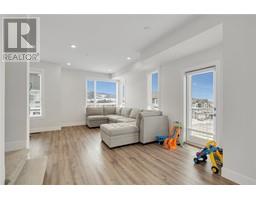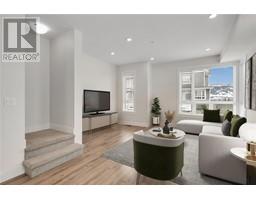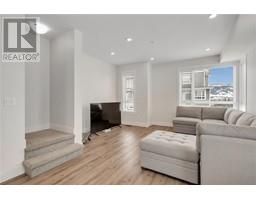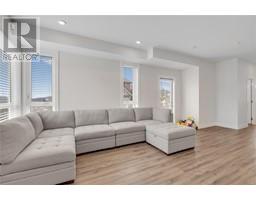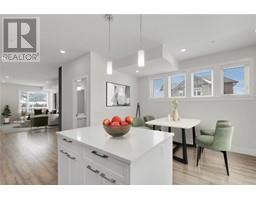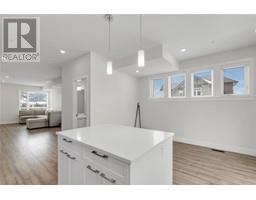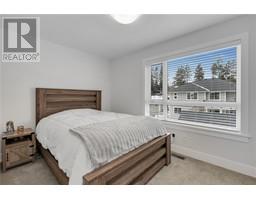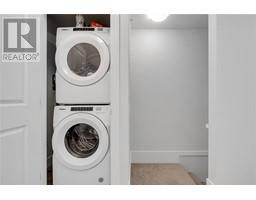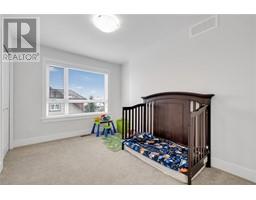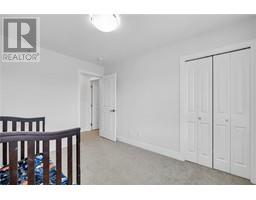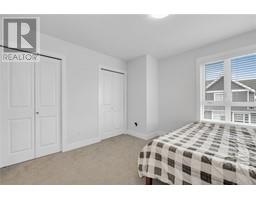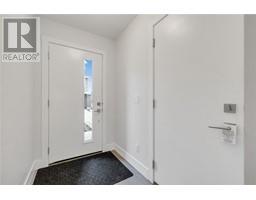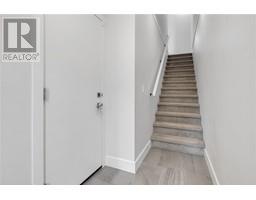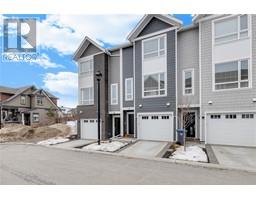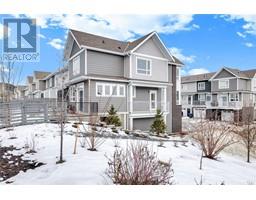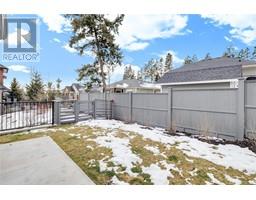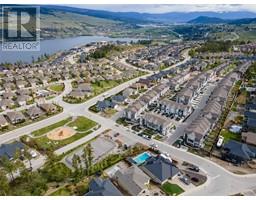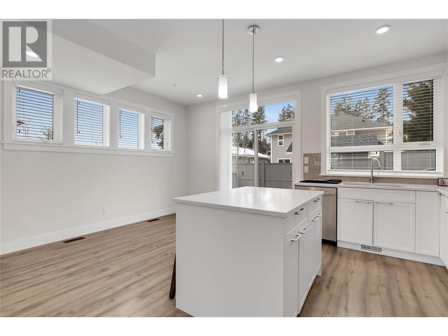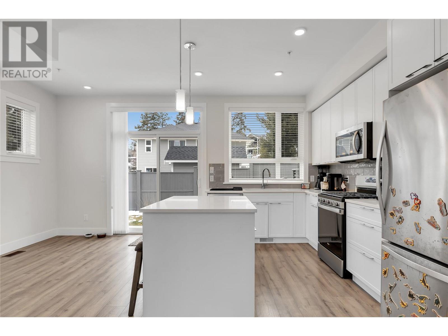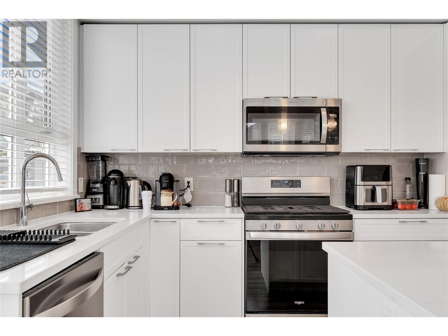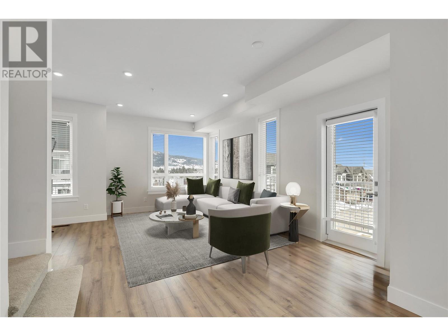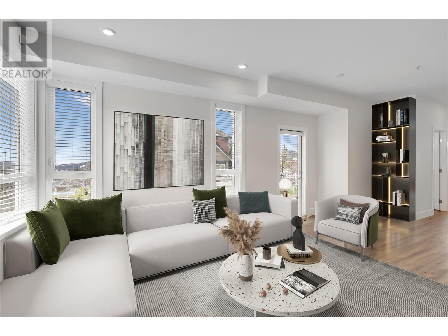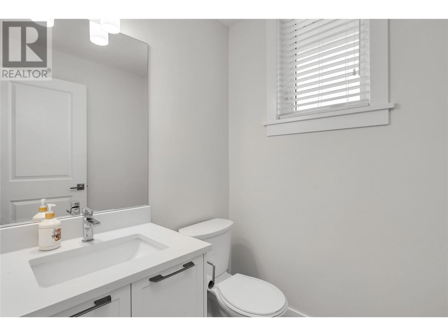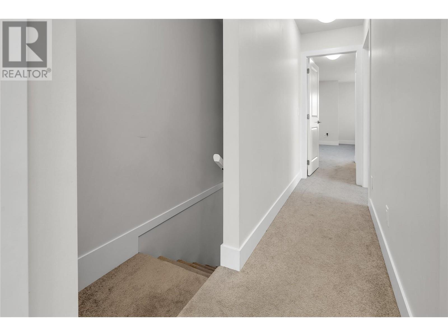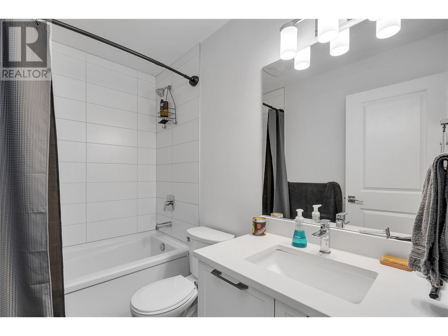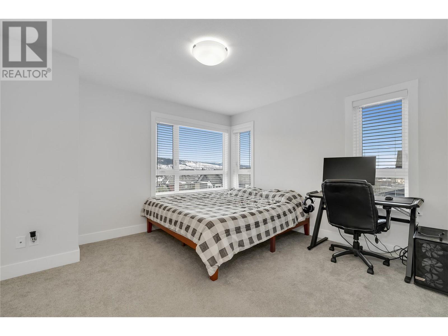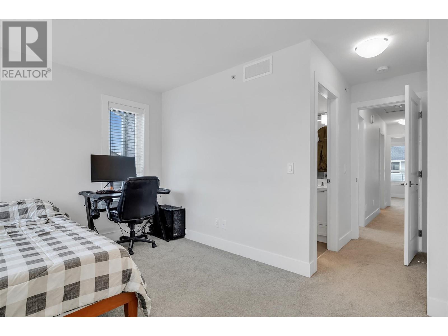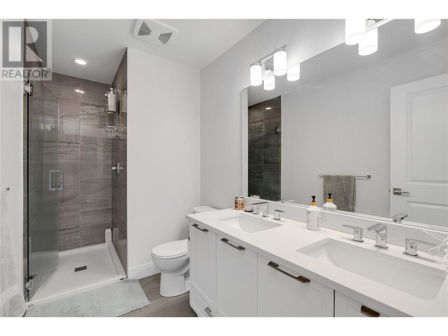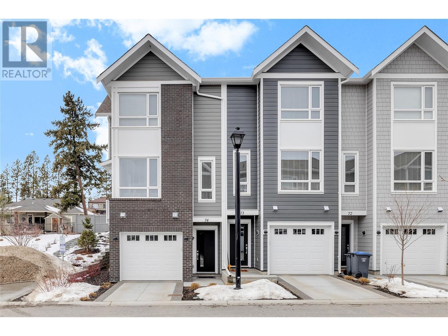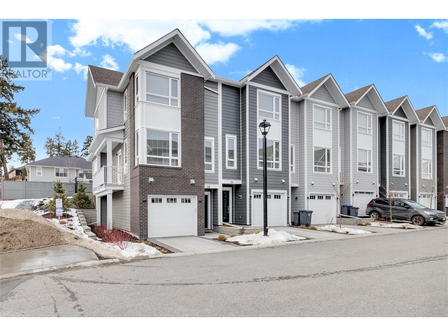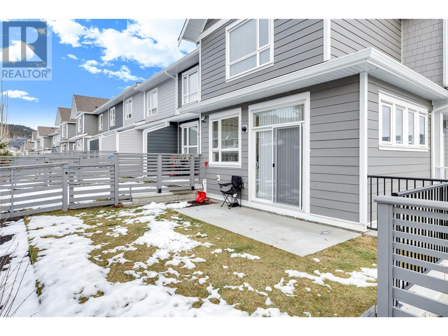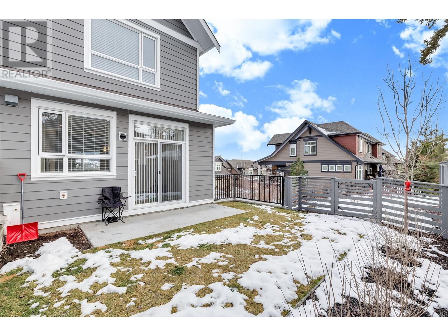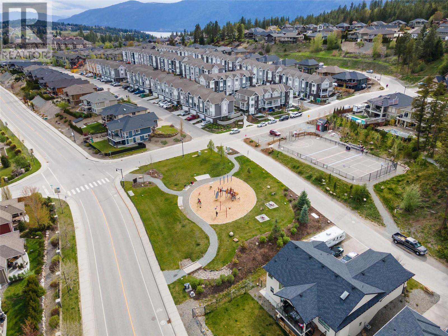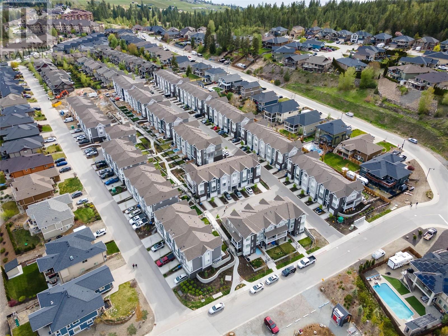13098 Shoreline Way Unit# 74, Lake Country, British Columbia V4V 0A8 (26504682)
13098 Shoreline Way Unit# 74 Lake Country, British Columbia V4V 0A8
Interested?
Contact us for more information

Joan Wolf
Personal Real Estate Corporation
www.joanwolf.ca/
https://www.facebook.com/joanwolf
https://www.instagram.com/joanwolf1516

104 - 3477 Lakeshore Rd
Kelowna, British Columbia V1W 3S9
(250) 469-9547
(250) 380-3939
www.sothebysrealty.ca/
$685,000Maintenance,
$347.79 Monthly
Maintenance,
$347.79 MonthlyWelcome home to this beautiful townhome at The Lakes. This 3 bedroom 3 bathroom corner unit with oversized garage is perfect for young families, empty nesters or for an income generating property. With peek a boo lake views and high end finishing this home is sure to impress. The bright kitchen offers SS appliances, island with eat-up counter and opens to the spacious living area with plenty of windows to allow in natural light throughout the space. A balcony with mountain views is located just off the living room and offers a great space to relax and enjoy the surrounding views. The top floor features all bedrooms including the primary bedroom and en-suite with double sinks and shower. The laundry space is also conveniently located on this level. The fenced yard space which can be access from the sliding glass doors off of the kitchen, allows for the kids and pets to play safely and the patio slab allows space for a BBQ and seating area to enjoy the Okanagan weather. Enjoy the luxury of Lake Country living with endless hiking and biking trails outside your door, a local playground, and surrounded by lakes. (id:26472)
Property Details
| MLS® Number | 10304195 |
| Property Type | Single Family |
| Neigbourhood | Lake Country North West |
| Community Name | Apex at the Lakes |
| Amenities Near By | Golf Nearby, Airport, Recreation, Schools, Shopping, Ski Area |
| Community Features | Family Oriented, Pets Allowed |
| Features | Central Island, One Balcony |
| Parking Space Total | 3 |
| Water Front Type | Waterfront Nearby |
Building
| Bathroom Total | 3 |
| Bedrooms Total | 3 |
| Appliances | Refrigerator, Dishwasher, Dryer, Range - Gas, Microwave, Washer |
| Architectural Style | Other |
| Constructed Date | 2022 |
| Construction Style Attachment | Attached |
| Cooling Type | See Remarks |
| Exterior Finish | Brick, Composite Siding |
| Fire Protection | Smoke Detector Only |
| Flooring Type | Carpeted, Ceramic Tile, Hardwood |
| Half Bath Total | 1 |
| Heating Fuel | Electric, Geo Thermal |
| Roof Material | Asphalt Shingle |
| Roof Style | Unknown |
| Stories Total | 3 |
| Size Interior | 1457 Sqft |
| Type | Row / Townhouse |
| Utility Water | Municipal Water |
Parking
| Attached Garage | 2 |
Land
| Acreage | No |
| Land Amenities | Golf Nearby, Airport, Recreation, Schools, Shopping, Ski Area |
| Sewer | Municipal Sewage System |
| Size Total Text | Under 1 Acre |
| Zoning Type | Unknown |
Rooms
| Level | Type | Length | Width | Dimensions |
|---|---|---|---|---|
| Second Level | 2pc Bathroom | 5'0'' x 5'4'' | ||
| Second Level | Dining Room | 7'10'' x 12'9'' | ||
| Second Level | Kitchen | 9'8'' x 12'9'' | ||
| Second Level | Living Room | 15'1'' x 21'7'' | ||
| Third Level | 4pc Bathroom | 8'3'' x 4'11'' | ||
| Third Level | Bedroom | 12'7'' x 8'7'' | ||
| Third Level | Bedroom | 11'9'' x 9'7'' | ||
| Third Level | 3pc Ensuite Bath | 11'9'' x 5'4'' | ||
| Third Level | Primary Bedroom | 12'7'' x 11'7'' |


