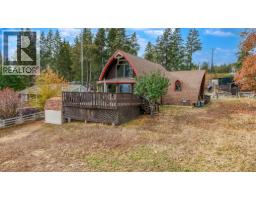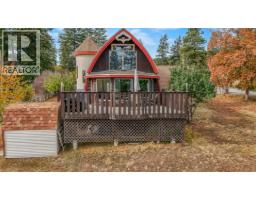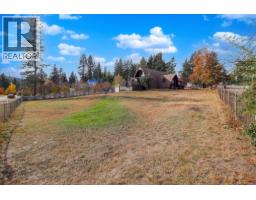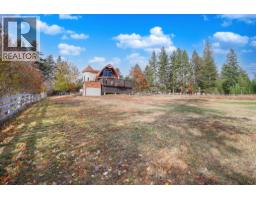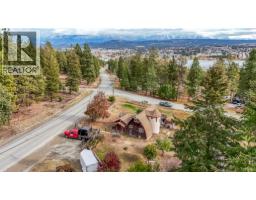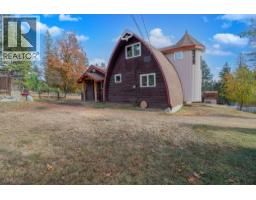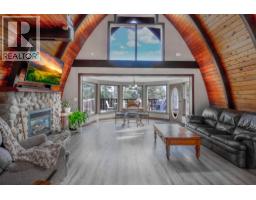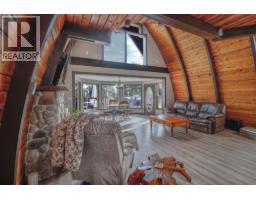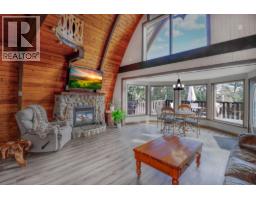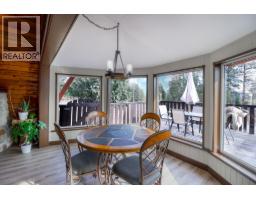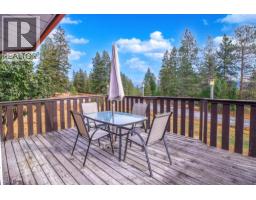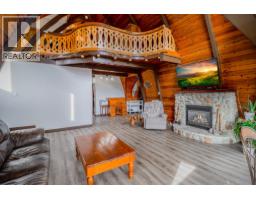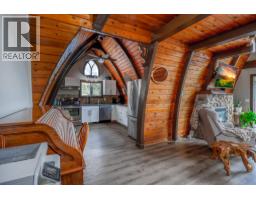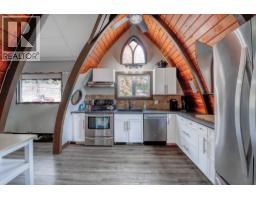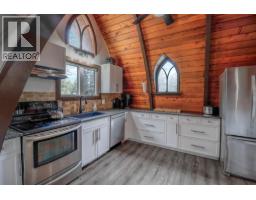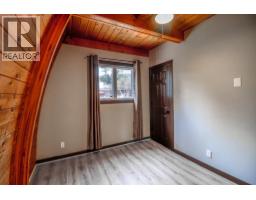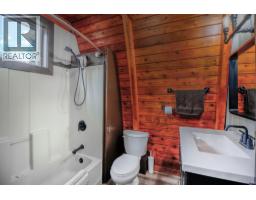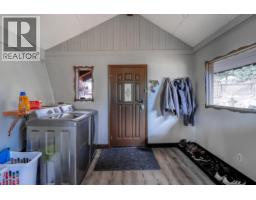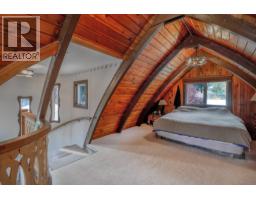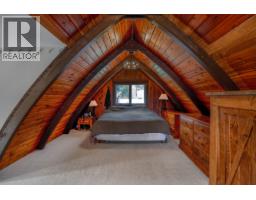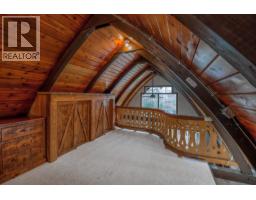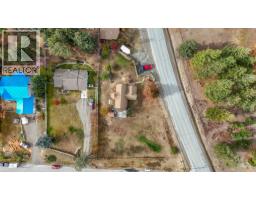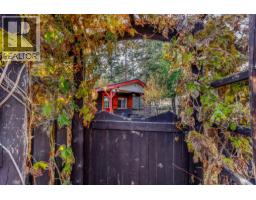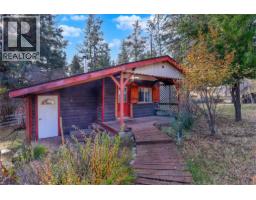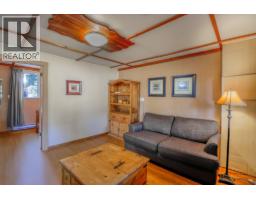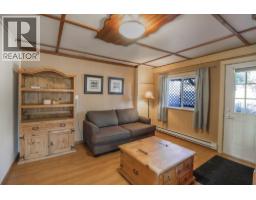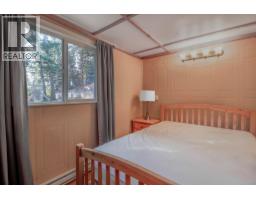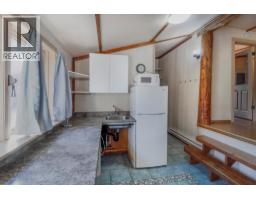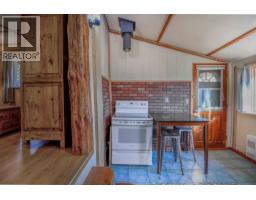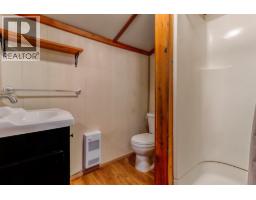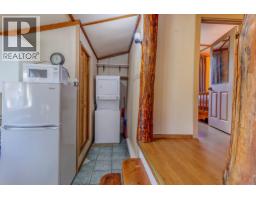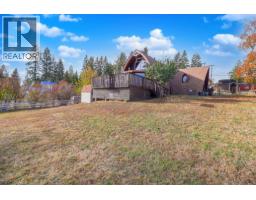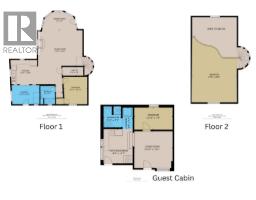1315 Jim Smith Lake Road, Cranbrook, British Columbia V1C 6V6 (29020263)
1315 Jim Smith Lake Road Cranbrook, British Columbia V1C 6V6
Interested?
Contact us for more information

Steven Throndson
www.hometownrealtygroup.ca
#1100 - 1631 Dickson Avenue
Kelowna, British Columbia V1Y 0B5
(888) 828-8447
www.onereal.com/
$599,900
Check out our 24/7 virtual open house. Cranbrook’s iconic “Gingerbread House” is ready to be yours! Perfectly positioned at the edge of town for an ideal blend of country serenity and city convenience. Set on a generous 0.54-acre lot with abundant outdoor space, this updated character home features approximately 1,400 sq.ft. with 2 bedrooms and 1 bathroom, highlighted by distinctive curved walls and staircase, vaulted wood ceilings, custom millwork, and a bright, modern kitchen. A permitted, converted garage of just over 400 sq.ft. serves as a fully equipped guest cabin with its own parking, heat, kitchen, bathroom, and laundry—well suited for visiting family, a home-based business, workshop, or art studio. With quick access to Cranbrook amenities and nearby Jim Smith Lake, this unique property offers charm, flexibility, and an exceptional lifestyle. (id:26472)
Property Details
| MLS® Number | 10366409 |
| Property Type | Single Family |
| Neigbourhood | CRANL Cranbrook Periphery |
| Features | Corner Site, Balcony |
| Parking Space Total | 3 |
| View Type | Mountain View |
Building
| Bathroom Total | 1 |
| Bedrooms Total | 2 |
| Architectural Style | Other, Cottage |
| Constructed Date | 1973 |
| Construction Style Attachment | Detached |
| Cooling Type | Central Air Conditioning |
| Heating Type | Forced Air, See Remarks |
| Stories Total | 2 |
| Size Interior | 1422 Sqft |
| Type | House |
| Utility Water | Community Water System |
Parking
| Additional Parking | |
| R V | 1 |
| Stall |
Land
| Access Type | Easy Access |
| Acreage | No |
| Fence Type | Chain Link |
| Sewer | Septic Tank |
| Size Irregular | 0.54 |
| Size Total | 0.54 Ac|under 1 Acre |
| Size Total Text | 0.54 Ac|under 1 Acre |
| Zoning Type | Unknown |
Rooms
| Level | Type | Length | Width | Dimensions |
|---|---|---|---|---|
| Second Level | Primary Bedroom | 17'3'' x 25'2'' | ||
| Main Level | Laundry Room | 11'10'' x 8'4'' | ||
| Main Level | Full Bathroom | 6'4'' x 8'1'' | ||
| Main Level | Bedroom | 9'11'' x 11'11'' | ||
| Main Level | Pantry | 9'4'' x 3'9'' | ||
| Main Level | Dining Room | 14'0'' x 8'0'' | ||
| Main Level | Living Room | 14'5'' x 23'6'' | ||
| Main Level | Kitchen | 11'8'' x 10'8'' |


