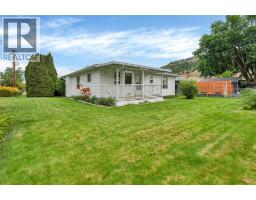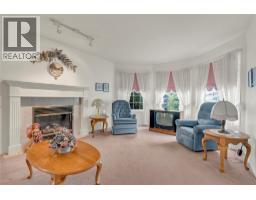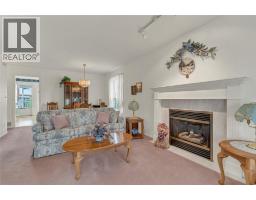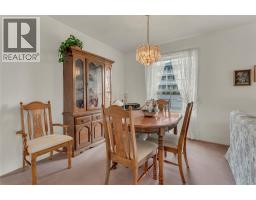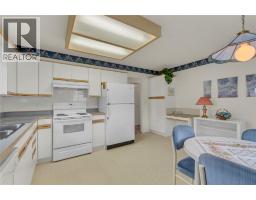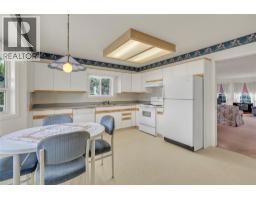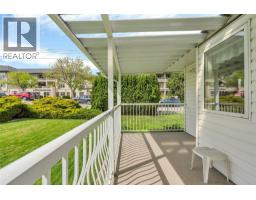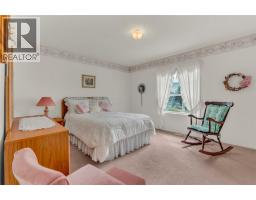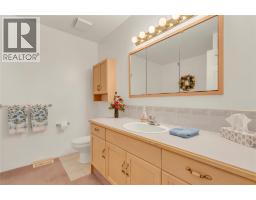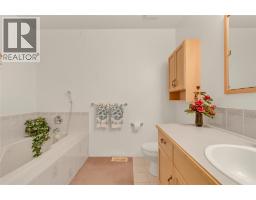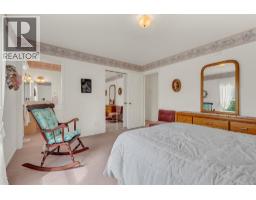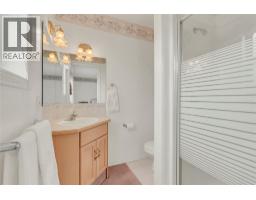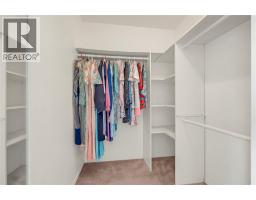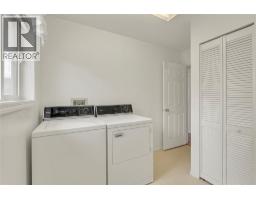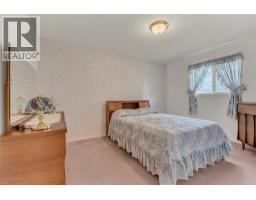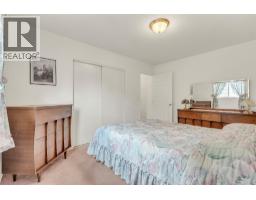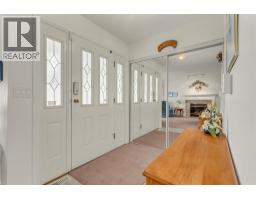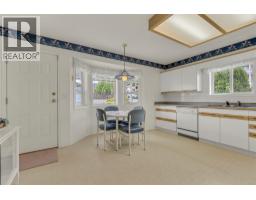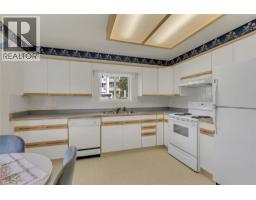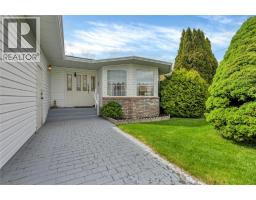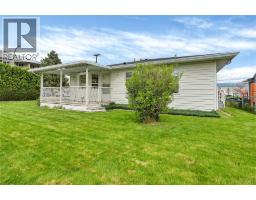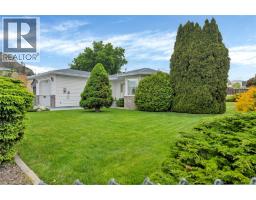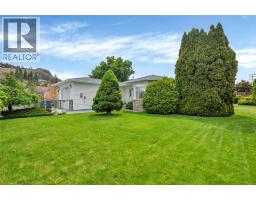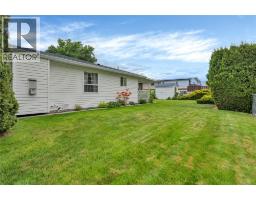13208 Armstrong Avenue, Summerland, British Columbia V0H 1Z0 (28807842)
13208 Armstrong Avenue Summerland, British Columbia V0H 1Z0
Interested?
Contact us for more information

Mike Stohler
Personal Real Estate Corporation
www.mikestohler.com/

10114 Main Street
Summerland, British Columbia V0H 1Z0
(250) 494-8881
$629,000
Welcome to easy living in the heart of Summerland! This delightful 2-bedroom, 2-bathroom rancher offers the perfect blend of comfort, convenience, and potential. Nestled on a fully fenced corner lot, it’s an ideal spot for families, gardeners, and pet owners alike. Enjoy the ease of single-level living with a bright living room centered around a cozy gas fireplace. The home is solid and well-maintained, ready for your personal touch and design updates. Step outside to a spacious west-facing covered deck where you can relax or entertain while soaking in gorgeous Okanagan sunsets. The yard features underground irrigation, a generous garden area, and plenty of space to play or unwind. A single garage and large driveway provide ample parking. Located just steps from shops, dining, and amenities in downtown Summerland, this property also boasts RHD zoning—offering exciting future development possibilities. Whether you’re looking to move right in, renovate to your style, or invest for the future, this is a rare opportunity in a sought-after location! (id:26472)
Property Details
| MLS® Number | 10361457 |
| Property Type | Single Family |
| Neigbourhood | Main Town |
| Amenities Near By | Public Transit, Park, Recreation, Schools, Shopping |
| Parking Space Total | 2 |
Building
| Bathroom Total | 2 |
| Bedrooms Total | 2 |
| Appliances | Refrigerator, Dishwasher, Range - Electric |
| Architectural Style | Bungalow |
| Constructed Date | 1993 |
| Construction Style Attachment | Detached |
| Exterior Finish | Vinyl Siding |
| Fireplace Fuel | Gas |
| Fireplace Present | Yes |
| Fireplace Total | 1 |
| Fireplace Type | Unknown |
| Flooring Type | Carpeted, Vinyl |
| Half Bath Total | 1 |
| Heating Type | Forced Air, See Remarks |
| Roof Material | Asphalt Shingle |
| Roof Style | Unknown |
| Stories Total | 1 |
| Size Interior | 1212 Sqft |
| Type | House |
| Utility Water | Municipal Water |
Parking
| Attached Garage | 1 |
Land
| Access Type | Easy Access |
| Acreage | No |
| Land Amenities | Public Transit, Park, Recreation, Schools, Shopping |
| Landscape Features | Landscaped |
| Sewer | Municipal Sewage System |
| Size Irregular | 0.19 |
| Size Total | 0.19 Ac|under 1 Acre |
| Size Total Text | 0.19 Ac|under 1 Acre |
| Zoning Type | Unknown |
Rooms
| Level | Type | Length | Width | Dimensions |
|---|---|---|---|---|
| Main Level | Utility Room | 2'11'' x 4'9'' | ||
| Main Level | Primary Bedroom | 13'6'' x 12'1'' | ||
| Main Level | Living Room | 12' x 18'2'' | ||
| Main Level | Laundry Room | 10'1'' x 8'2'' | ||
| Main Level | Kitchen | 15'1'' x 14'2'' | ||
| Main Level | Dining Room | 12' x 7'11'' | ||
| Main Level | Bedroom | 13'6'' x 10'6'' | ||
| Main Level | 4pc Bathroom | Measurements not available | ||
| Main Level | 3pc Ensuite Bath | Measurements not available |
https://www.realtor.ca/real-estate/28807842/13208-armstrong-avenue-summerland-main-town


