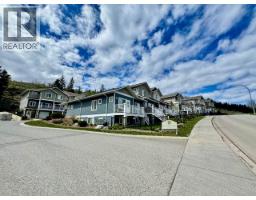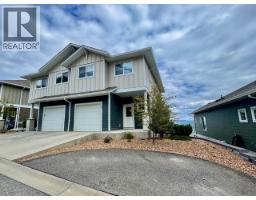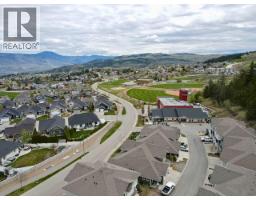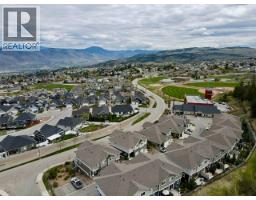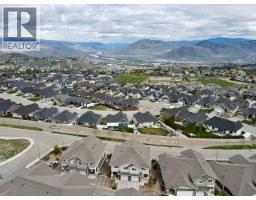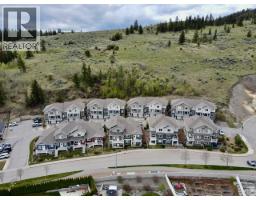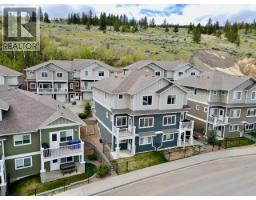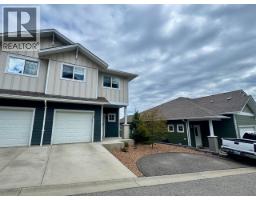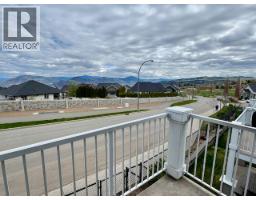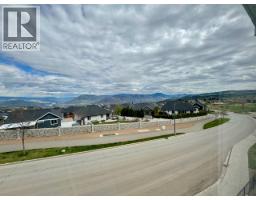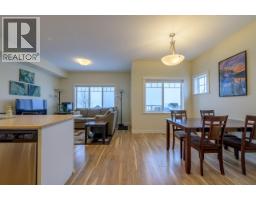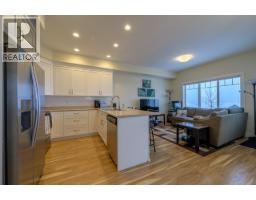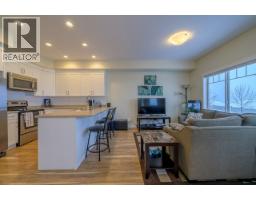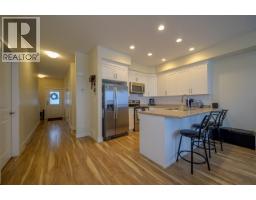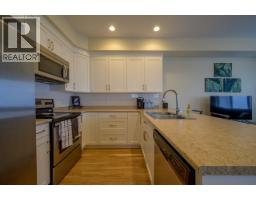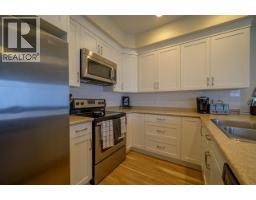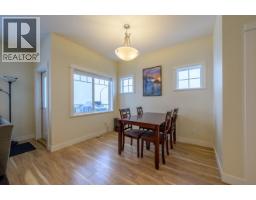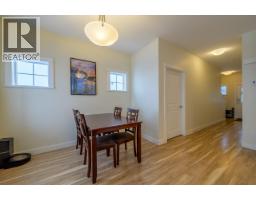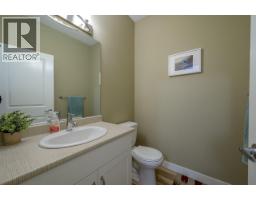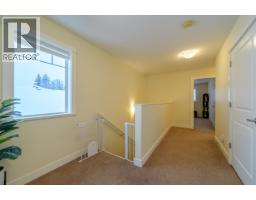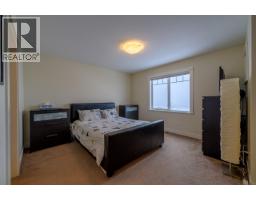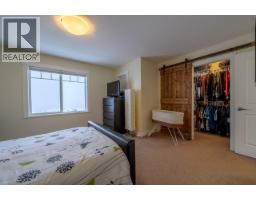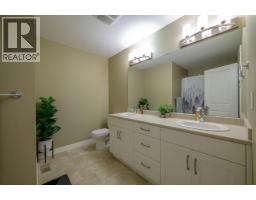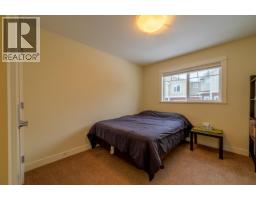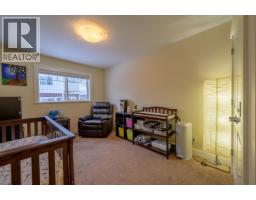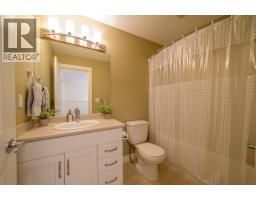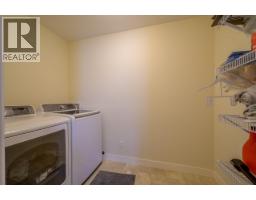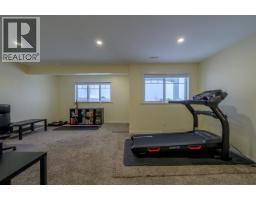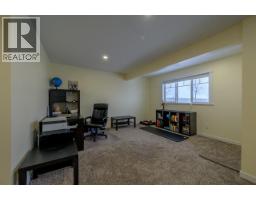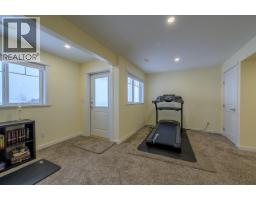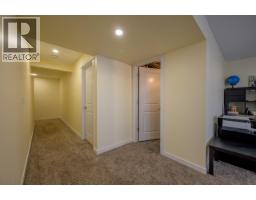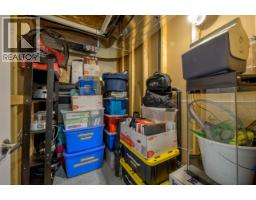1325 Aberdeen Drive Unit# 114, Kamloops, British Columbia V1S 0C7 (29066309)
1325 Aberdeen Drive Unit# 114 Kamloops, British Columbia V1S 0C7
Interested?
Contact us for more information

Andrew Karpiak
Personal Real Estate Corporation
https://www.facebook.com/andrewkarpiakrealestatemarketing
https://ca.linkedin.com/in/andrewkarpiak

800 Seymour Street
Kamloops, British Columbia V2C 2H5
(250) 374-1461
(250) 374-0752
$619,900Maintenance,
$467.51 Monthly
Maintenance,
$467.51 MonthlyListed below assessed value. Great view from this 3 bedroom townhome in Upper Aberdeen. Open concept main floor with living area, spacious kitchen and dining room. Upstairs has 3 good sized bedrooms and a large laundry/storage room. The oversized master easily fits a king bed, has a 5 piece ensuite, and a great view down both valleys. Downstairs has recently been drywalled creating a rec room, unfinished bathroom, utility/storage room and space for an additional bedroom if needed. Pets(with restrictions) and rentals are allowed and there is a daycare in the complex and an elementary school and fire department next door. 1 car garage with 1 parking space out front. Easy to show and quick possession is possible. Strata fee is $467.50/month. (id:26472)
Property Details
| MLS® Number | 10367502 |
| Property Type | Single Family |
| Neigbourhood | Aberdeen |
| Community Name | Livingston Court |
| Amenities Near By | Shopping |
| Parking Space Total | 1 |
| Storage Type | Storage, Locker |
| View Type | View (panoramic) |
Building
| Bathroom Total | 3 |
| Bedrooms Total | 3 |
| Appliances | Range, Refrigerator, Dishwasher |
| Architectural Style | Split Level Entry |
| Basement Type | Full |
| Constructed Date | 2015 |
| Construction Style Split Level | Other |
| Cooling Type | Central Air Conditioning |
| Flooring Type | Mixed Flooring |
| Half Bath Total | 1 |
| Heating Type | Forced Air, See Remarks |
| Roof Material | Asphalt Shingle |
| Roof Style | Unknown |
| Stories Total | 3 |
| Size Interior | 2130 Sqft |
| Type | Duplex |
| Utility Water | Municipal Water |
Parking
| Attached Garage | 1 |
Land
| Acreage | No |
| Land Amenities | Shopping |
| Sewer | Municipal Sewage System |
| Size Total Text | Under 1 Acre |
Rooms
| Level | Type | Length | Width | Dimensions |
|---|---|---|---|---|
| Second Level | Bedroom | 9'8'' x 9'8'' | ||
| Second Level | Bedroom | 12'8'' x 9'8'' | ||
| Second Level | Primary Bedroom | 12'2'' x 12'2'' | ||
| Second Level | 5pc Ensuite Bath | Measurements not available | ||
| Second Level | 4pc Bathroom | Measurements not available | ||
| Main Level | Dining Room | 11'0'' x 7'6'' | ||
| Main Level | Living Room | 13'0'' x 11'0'' | ||
| Main Level | Kitchen | 12'3'' x 10'0'' | ||
| Main Level | 2pc Bathroom | Measurements not available |
https://www.realtor.ca/real-estate/29066309/1325-aberdeen-drive-unit-114-kamloops-aberdeen


