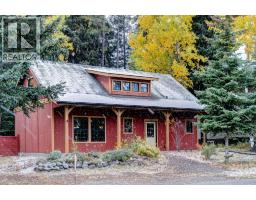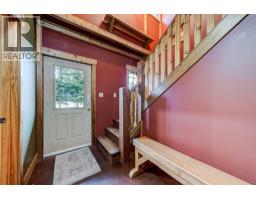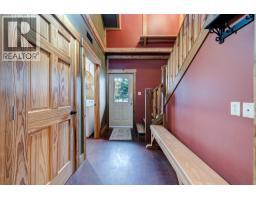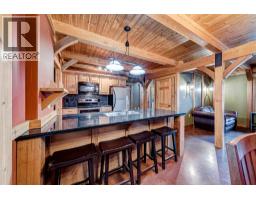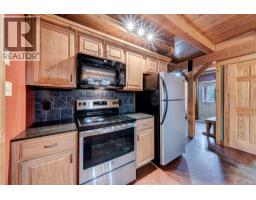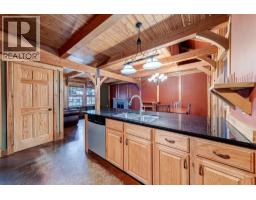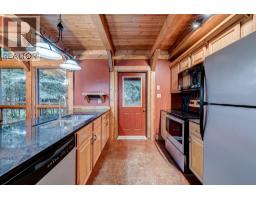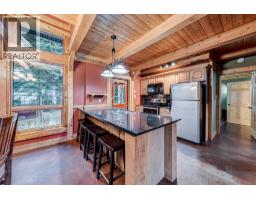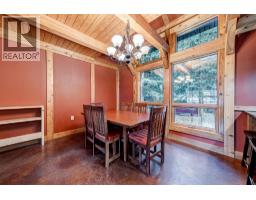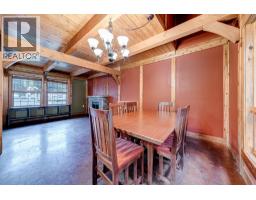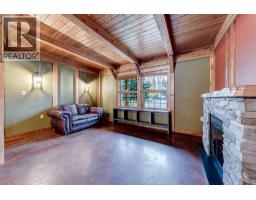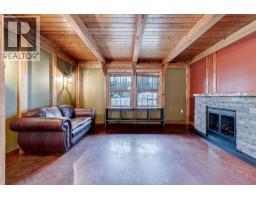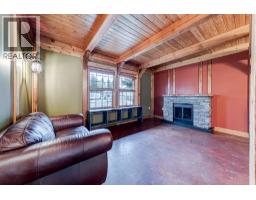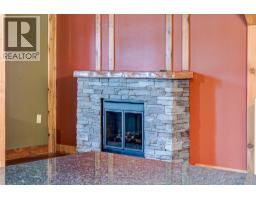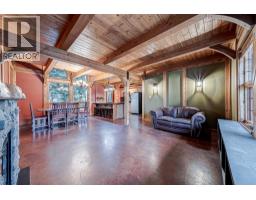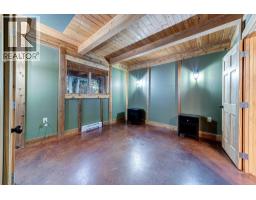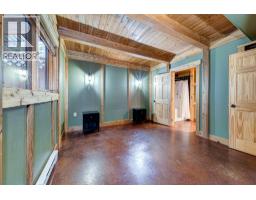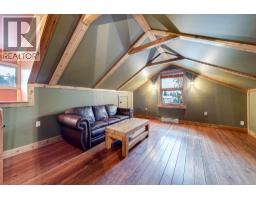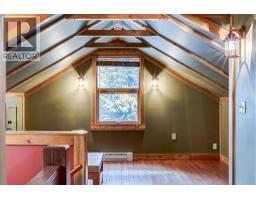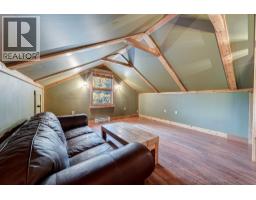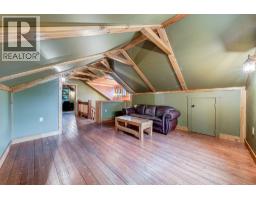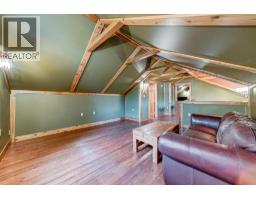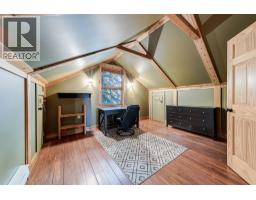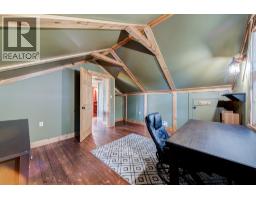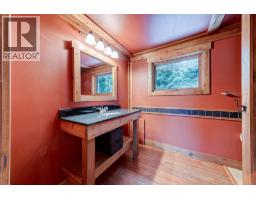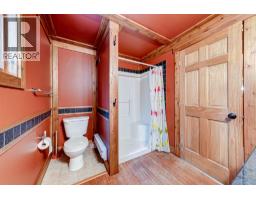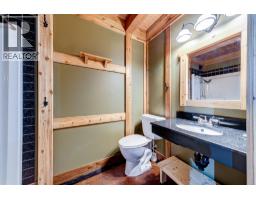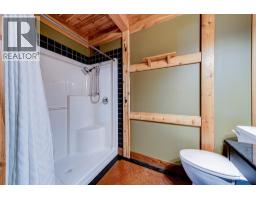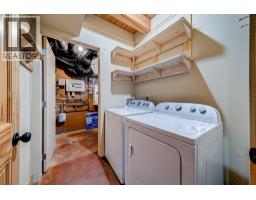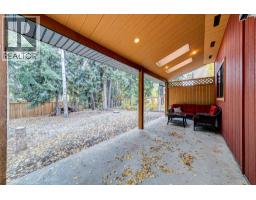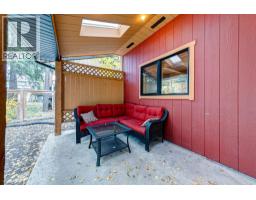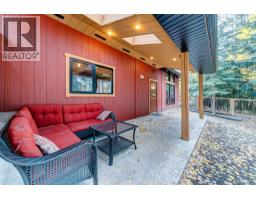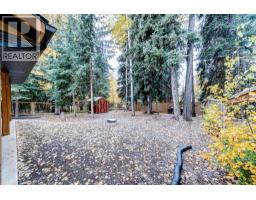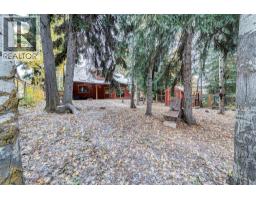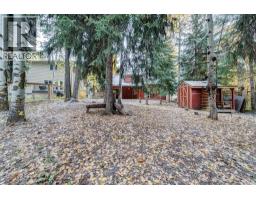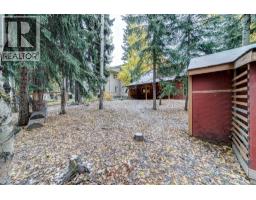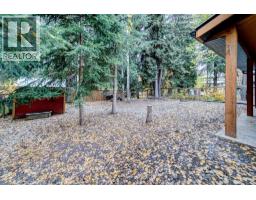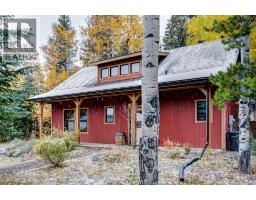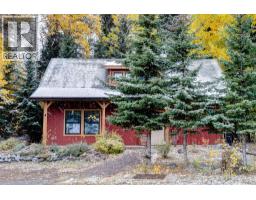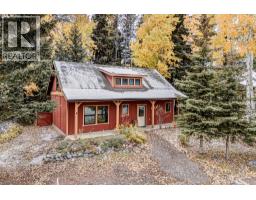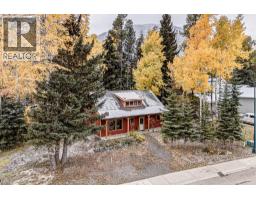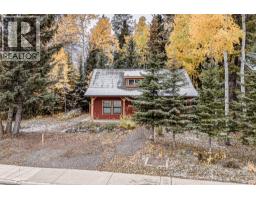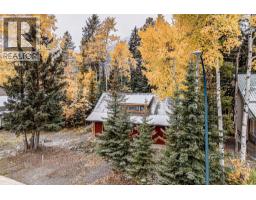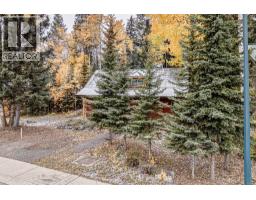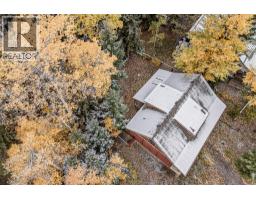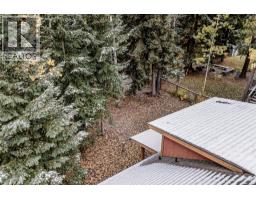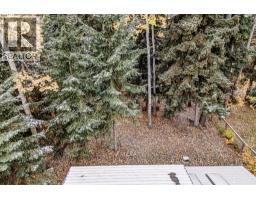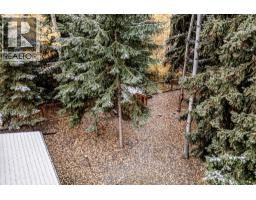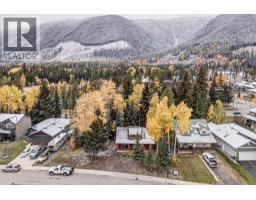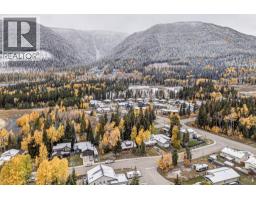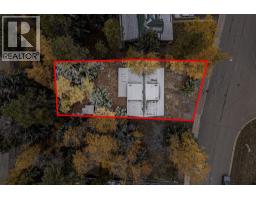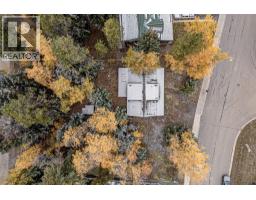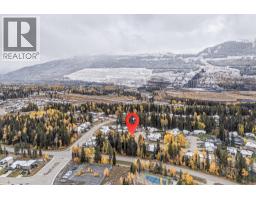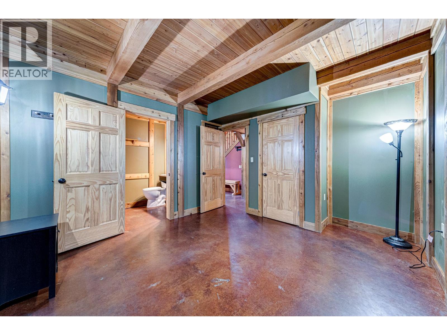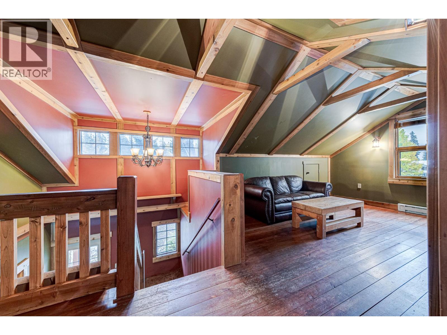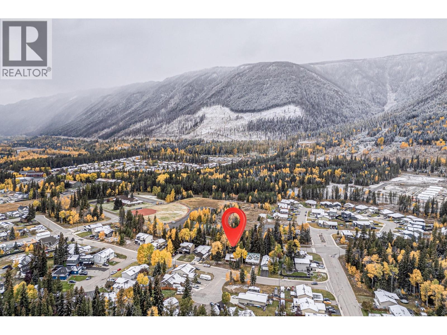1325 Wildwood Drive, Sparwood, British Columbia V0B 2G2 (29001585)
1325 Wildwood Drive Sparwood, British Columbia V0B 2G2
Interested?
Contact us for more information
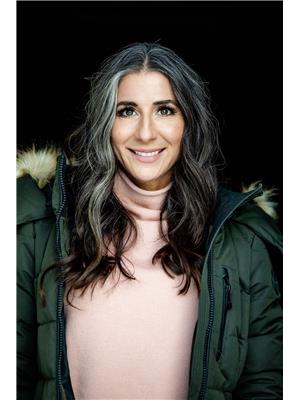
Jennifer King
Personal Real Estate Corporation
www.jenniferkingrealtor.com/
https://www.facebook.com/mountainliferealtor
https://www.linkedin.com/in/jennifer-king-739bbb237/
https://www.instagram.com/jennifer.king.realtor/

Po.box 2852 342 2nd Avenue
Fernie, British Columbia V0B 1M0
(833) 817-6506
(866) 253-9200
www.exprealty.ca/
$525,000
Welcome to this custom-built mountain home in the heart of Sparwood Heights. From the moment you arrive, the craftsmanship & attention to detail shine through. A welcoming covered front porch opens into a vaulted foyer, where striking woodwork, post-and-beam accents & forged steel plates set the tone for the warm & inviting interior. This thoughtfully designed 2-bed, 2-bath chalet-style home offers a cozy yet spacious layout. The open-concept main floor features a stunning kitchen w/ stainless steel appliances, stone countertops, a peninsula with bar seating & a seamless flow into the dining & living areas. Concrete flooring runs throughout the main floor with radiant in-floor heating. An electric fireplace w/ a rock surround & live-edge mantle creates the perfect mountain home ambiance. The main floor also includes a generous primary bedroom w/ ensuite, convenient laundry & access to the covered back patio. Upstairs, a large open loft provides flexible living space along with a 2nd bedroom & bathroom w/ a walk-in shower—ideal for guests or family. Beautiful fir wood flooring runs upstairs. Step outside to a fully-fenced yard w/ mature landscaping, a garden shed & plenty of room to relax or entertain. Situated on a quiet street, this property offers direct access to trails & is just across from the community outdoor ice rink & tennis courts—perfect for an active lifestyle. This home blends charm, comfort & mountain living. Contact a Real Estate Agent to book your showing. (id:26472)
Property Details
| MLS® Number | 10364451 |
| Property Type | Single Family |
| Neigbourhood | Sparwood |
| Amenities Near By | Park, Recreation, Schools, Shopping |
| Community Features | Pets Allowed, Rentals Allowed |
| Parking Space Total | 3 |
| View Type | Mountain View, Valley View, View (panoramic) |
Building
| Bathroom Total | 2 |
| Bedrooms Total | 2 |
| Appliances | Refrigerator, Dishwasher, Dryer, Oven - Electric, Range - Electric, Microwave, Washer |
| Constructed Date | 2004 |
| Construction Style Attachment | Detached |
| Fire Protection | Smoke Detector Only |
| Fireplace Fuel | Electric |
| Fireplace Present | Yes |
| Fireplace Total | 1 |
| Fireplace Type | Unknown |
| Flooring Type | Concrete, Wood |
| Foundation Type | See Remarks |
| Heating Fuel | Electric, Other |
| Heating Type | Baseboard Heaters |
| Roof Material | Asphalt Shingle |
| Roof Style | Unknown |
| Stories Total | 2 |
| Size Interior | 1372 Sqft |
| Type | House |
| Utility Water | Municipal Water |
Parking
| Additional Parking | |
| Street | |
| Stall |
Land
| Acreage | No |
| Fence Type | Fence |
| Land Amenities | Park, Recreation, Schools, Shopping |
| Sewer | Municipal Sewage System |
| Size Irregular | 0.15 |
| Size Total | 0.15 Ac|under 1 Acre |
| Size Total Text | 0.15 Ac|under 1 Acre |
| Zoning Type | Unknown |
Rooms
| Level | Type | Length | Width | Dimensions |
|---|---|---|---|---|
| Second Level | 4pc Bathroom | Measurements not available | ||
| Second Level | Bedroom | 13'4'' x 11'8'' | ||
| Second Level | Family Room | 15'3'' x 14'2'' | ||
| Main Level | Pantry | 3'6'' x 3'0'' | ||
| Main Level | Utility Room | 5'9'' x 5'4'' | ||
| Main Level | Laundry Room | 8'1'' x 5'7'' | ||
| Main Level | Foyer | 14'8'' x 11'6'' | ||
| Main Level | 4pc Ensuite Bath | Measurements not available | ||
| Main Level | Primary Bedroom | 11'9'' x 11'6'' | ||
| Main Level | Living Room | 15'5'' x 11'1'' | ||
| Main Level | Dining Room | 12'2'' x 11'9'' | ||
| Main Level | Kitchen | 12'2'' x 10'2'' |
https://www.realtor.ca/real-estate/29001585/1325-wildwood-drive-sparwood-sparwood


