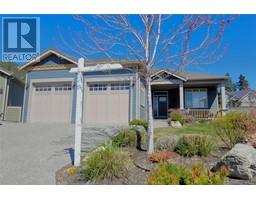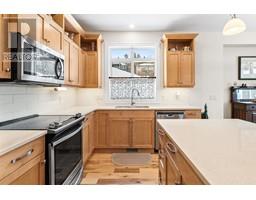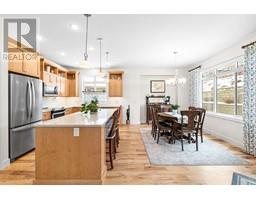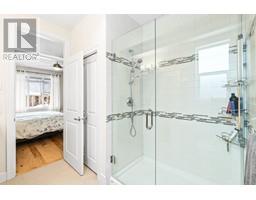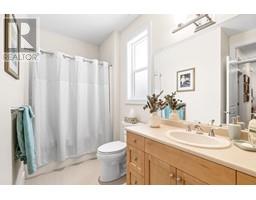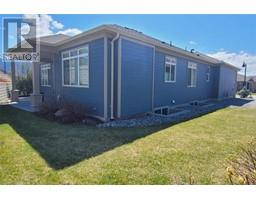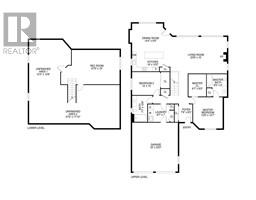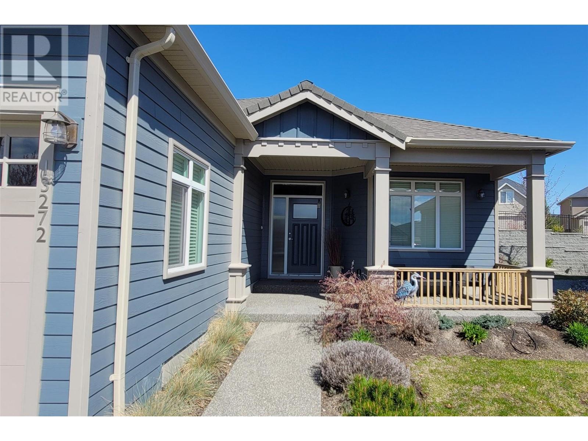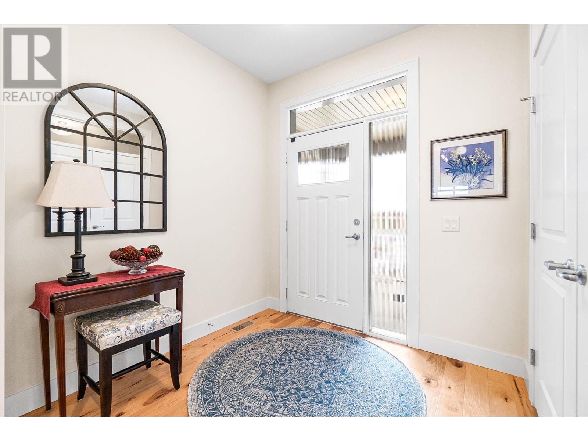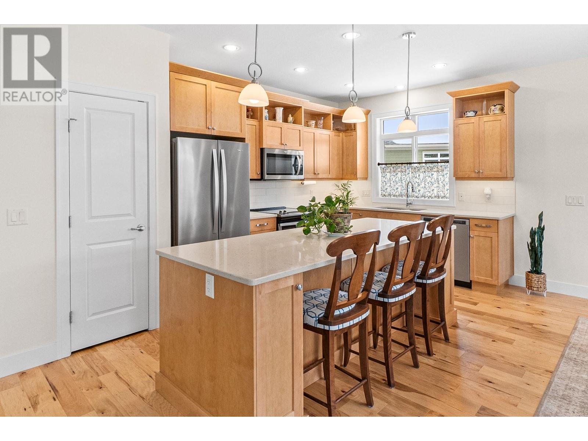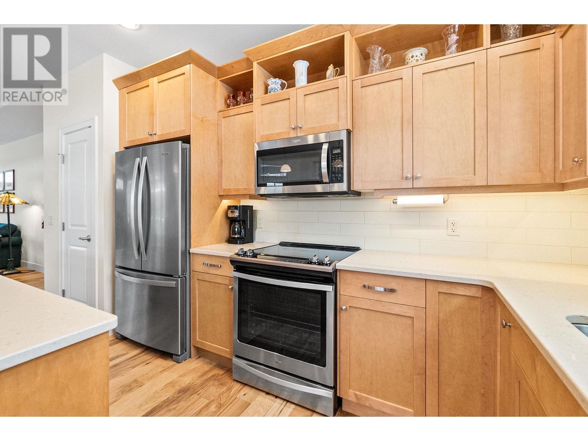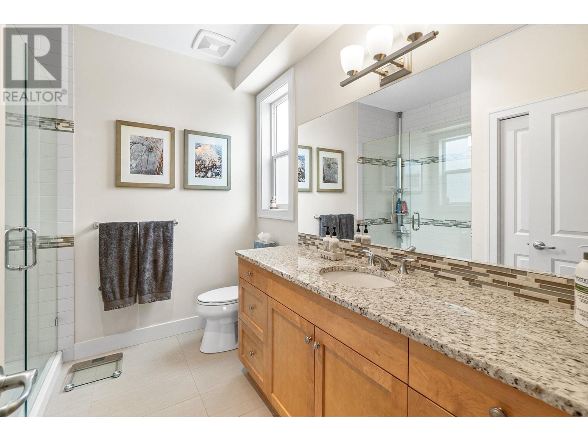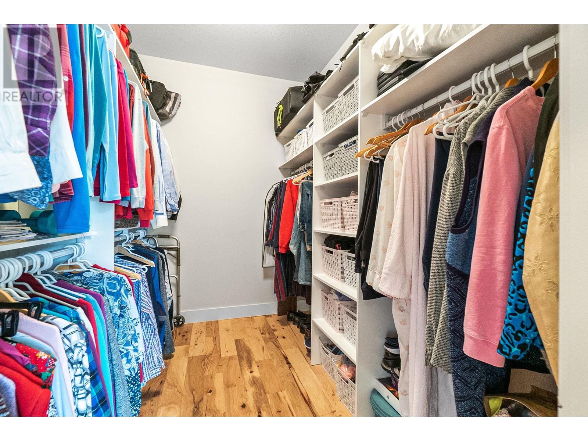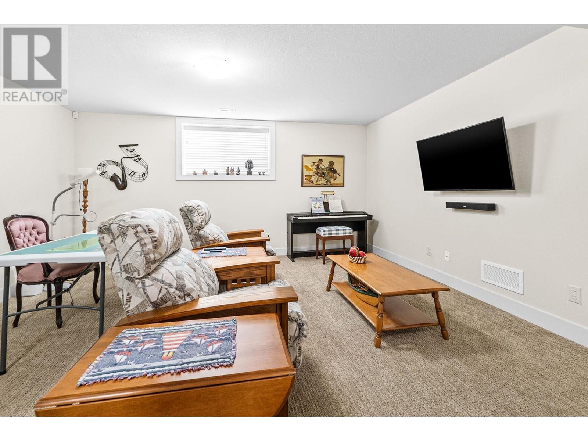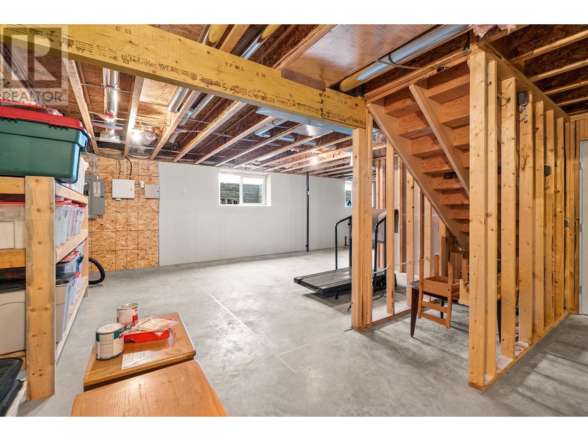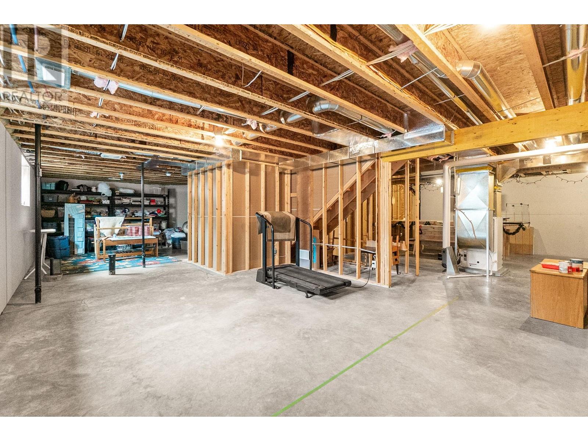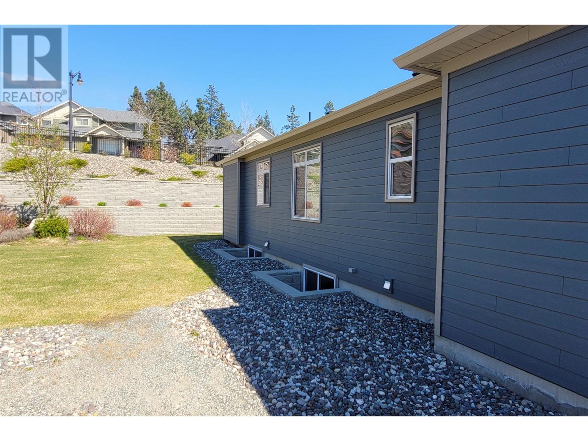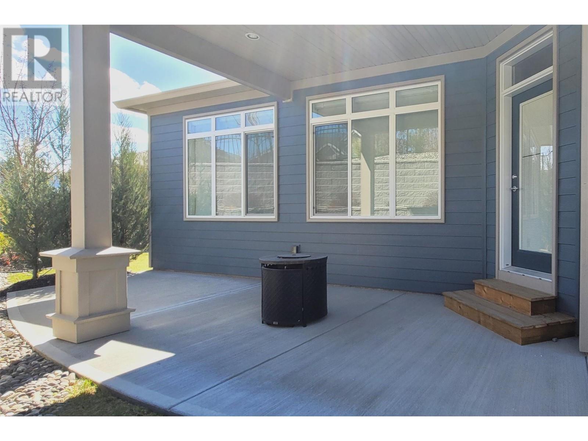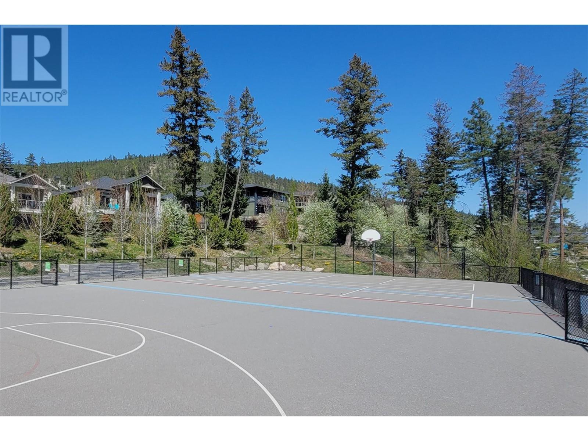13272 Gibbons Drive, Lake Country, British Columbia V4V 2S4 (26453315)
13272 Gibbons Drive Lake Country, British Columbia V4V 2S4
Interested?
Contact us for more information

Blake Hilts

#11 - 2475 Dobbin Road
West Kelowna, British Columbia V4T 2E9
(250) 768-2161
(250) 768-2342

Kent Simpson
Personal Real Estate Corporation
www.simpsonrealtors.com/

#11 - 2475 Dobbin Road
West Kelowna, British Columbia V4T 2E9
(250) 768-2161
(250) 768-2342

Todd Simpson
Personal Real Estate Corporation
www.simpsonrealtors.com/

#11 - 2475 Dobbin Road
West Kelowna, British Columbia V4T 2E9
(250) 768-2161
(250) 768-2342
$929,900Maintenance,
$156.19 Monthly
Maintenance,
$156.19 MonthlyDiscover the allure of Cadence at the Lake, an energetic 55+ lock-and-go community. This meticulously cared for rancher-style home is the most sought after Dolciano floor plan. It seamlessly integrates modern and open-concept design, connecting the living, dining, and kitchen areas. The kitchen has an impressive island-breakfast bar, a pantry and gleaming Caesar Stone countertops. Step onto the spacious covered deck, which is an extension of your living space, and embrace the outdoor charm. The primary bedroom ensuite is a sanctuary with a huge walk-in shower, a generous vanity, and a heated tile floor, creating a luxurious retreat. The main floor is thoughtfully completed with another bedroom, a full bathroom, and a convenient mudroom with laundry off the garage, ensuring practicality meets style. Downstairs is a large rec room and unfinished area that can be used for storage or finished to fit your needs. Cadence at the Lake invites you to experience a vibrant community and a thoughtfully designed home. (id:26472)
Property Details
| MLS® Number | 10303107 |
| Property Type | Single Family |
| Neigbourhood | Lake Country North West |
| Community Name | Cadence at the Lake |
| Community Features | Seniors Oriented |
| Features | Central Island |
| Parking Space Total | 4 |
| Pool Type | Inground Pool |
Building
| Bathroom Total | 2 |
| Bedrooms Total | 2 |
| Amenities | Whirlpool |
| Appliances | Refrigerator, Dishwasher, Dryer, Range - Electric, Microwave, Washer |
| Architectural Style | Ranch |
| Basement Type | Full |
| Constructed Date | 2018 |
| Construction Style Attachment | Detached |
| Cooling Type | See Remarks |
| Exterior Finish | Composite Siding |
| Fire Protection | Smoke Detector Only |
| Fireplace Present | Yes |
| Fireplace Type | Free Standing Metal,insert |
| Flooring Type | Carpeted, Wood, Vinyl |
| Heating Fuel | Electric, Geo Thermal |
| Heating Type | Furnace |
| Roof Material | Asphalt Shingle |
| Roof Style | Unknown |
| Stories Total | 1 |
| Size Interior | 2065 Sqft |
| Type | House |
| Utility Water | Municipal Water |
Parking
| Attached Garage | 2 |
Land
| Acreage | No |
| Sewer | Municipal Sewage System |
| Size Irregular | 0.16 |
| Size Total | 0.16 Ac|under 1 Acre |
| Size Total Text | 0.16 Ac|under 1 Acre |
| Zoning Type | Unknown |
Rooms
| Level | Type | Length | Width | Dimensions |
|---|---|---|---|---|
| Basement | Other | 37'9'' x 17'10'' | ||
| Basement | Other | 15'4'' x 15'9'' | ||
| Basement | Recreation Room | 27'6'' x 23'2'' | ||
| Main Level | Primary Bedroom | 13'9'' x 14'7'' | ||
| Main Level | Bedroom | 10' x 12' | ||
| Main Level | Living Room | 22'8'' x 15' | ||
| Main Level | Laundry Room | 8'4'' x 7' | ||
| Main Level | Kitchen | 16' x 10'2'' | ||
| Main Level | Other | 22' x 23'2'' | ||
| Main Level | Dining Room | 9'4'' x 14'4'' | ||
| Main Level | 5pc Ensuite Bath | 8'5'' x 9' | ||
| Main Level | Full Bathroom | 7'7'' x 10'6'' |
https://www.realtor.ca/real-estate/26453315/13272-gibbons-drive-lake-country-lake-country-north-west


