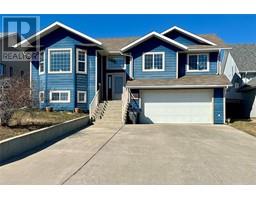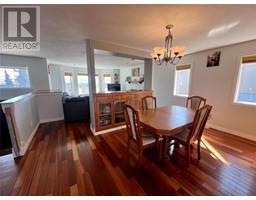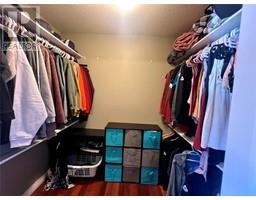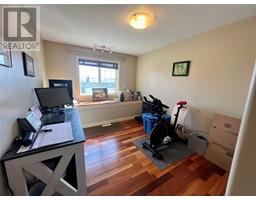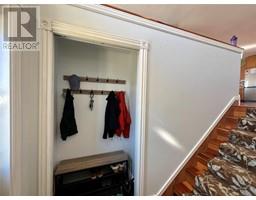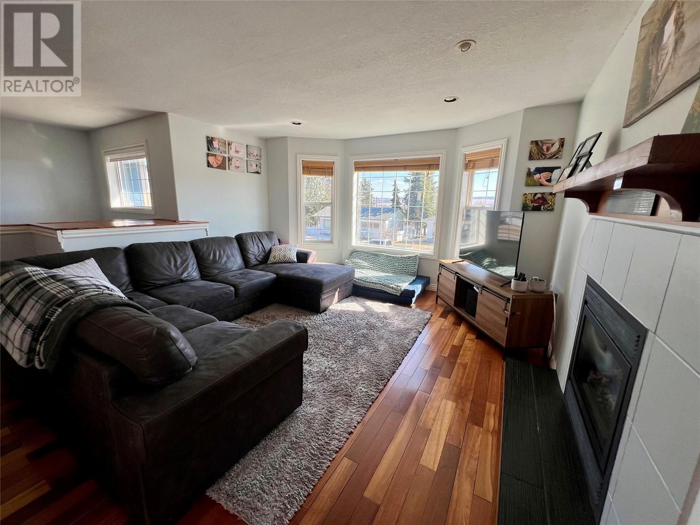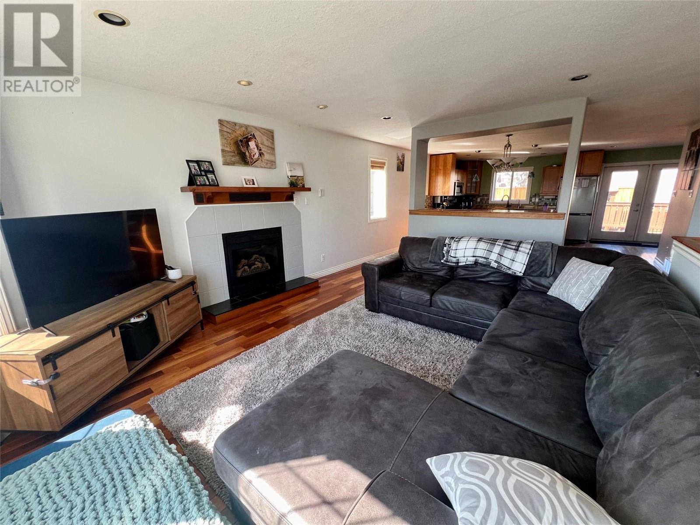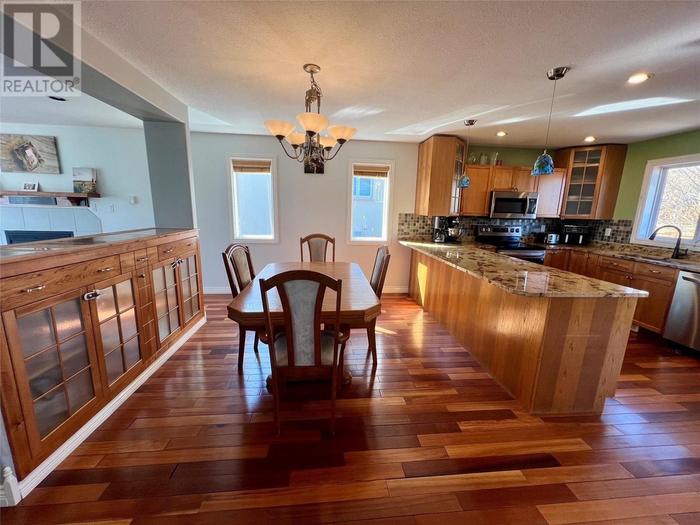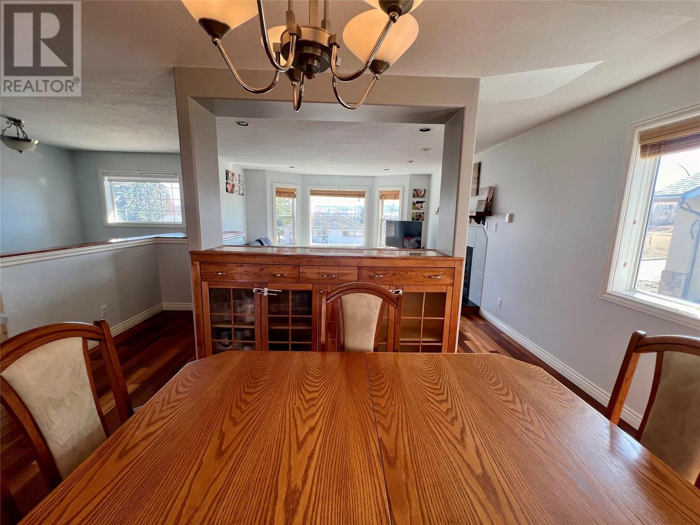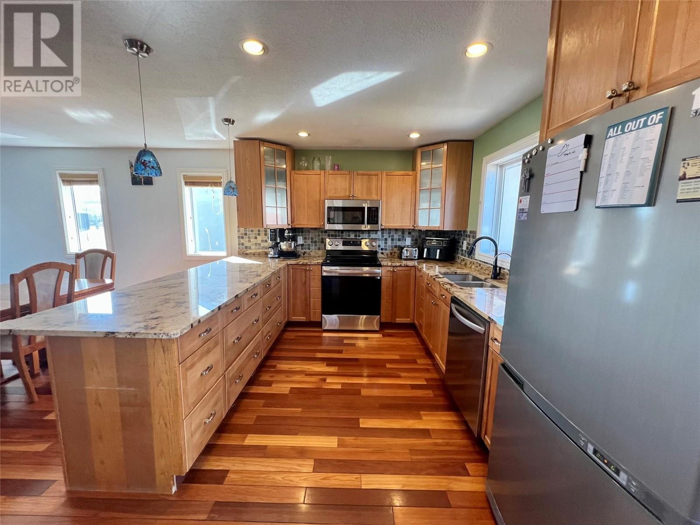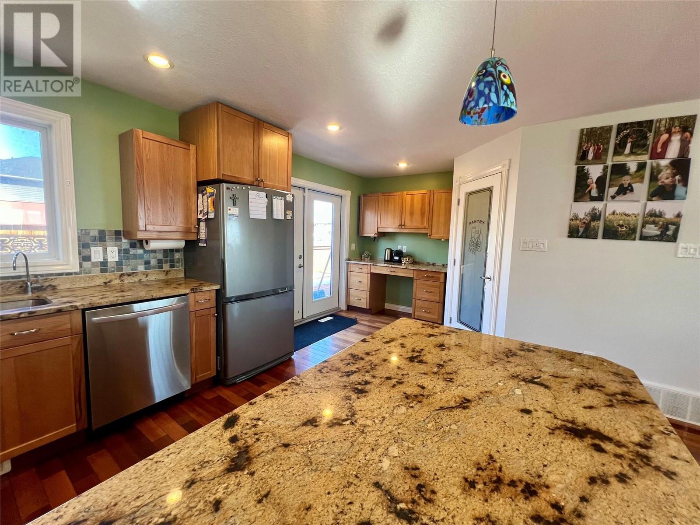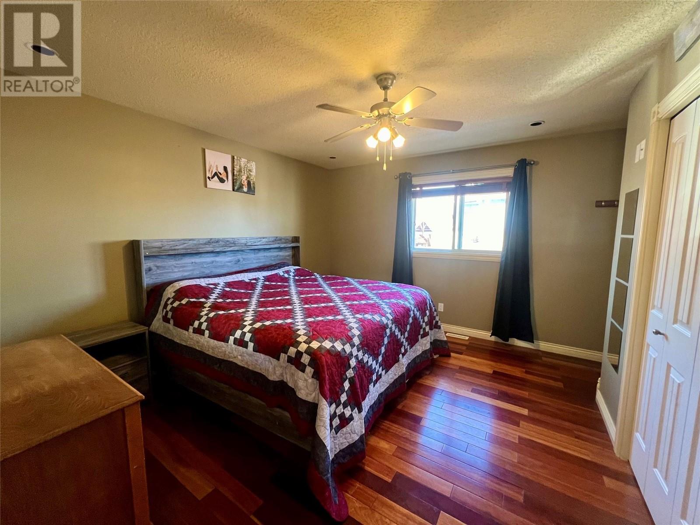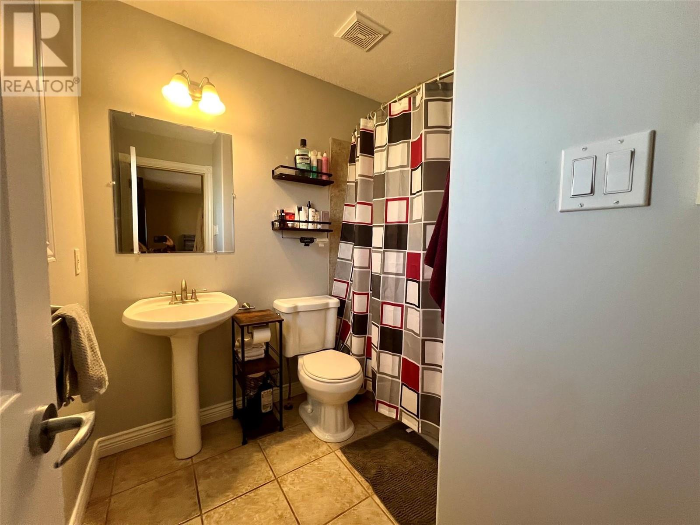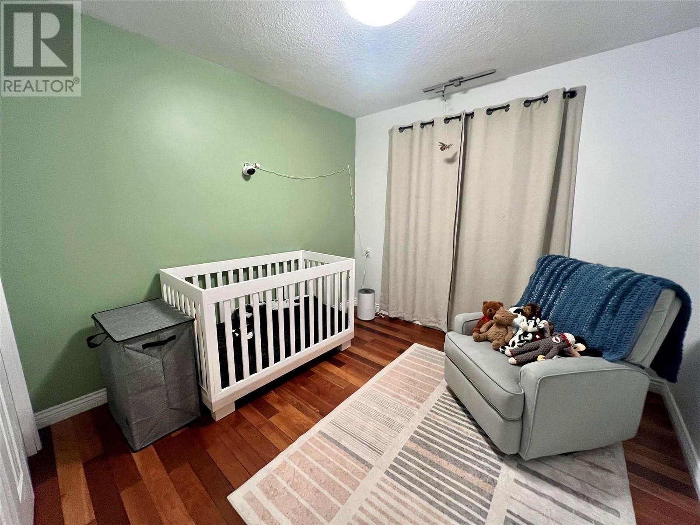1336 92 Avenue, Dawson Creek, British Columbia V1G 1C3 (26778475)
1336 92 Avenue Dawson Creek, British Columbia V1G 1C3
Interested?
Contact us for more information
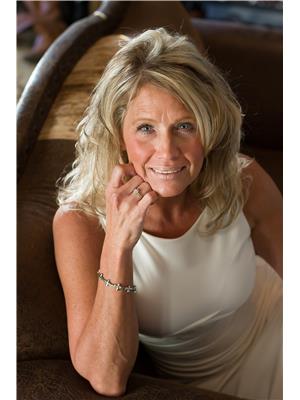
Cindy Oldfield
Personal Real Estate Corporation
www.cindyoldfield.com/
1 - 928 103 Ave
Dawson Creek, British Columbia V1G 2G3
(250) 782-0200
$449,000
Executive home in the Ecole Frank Ross area. This immaculate home has all the extras , open concept, grande kitchen granite countertops, coffee bar, pantry & generous dining area, also a gas fireplace in the living room. Beautiful cabinetry , gleaming solid cherry hardwood floors & heated bathroom floors . The daylight basement features a large rec room , bedroom , 3 piece bathroom and a spacious utility room with shelving . The double car garage leads to a great workshop area , great for projects and inside storage and the massive concrete driveway keeps all your vehicle off the steeet . Now the amazing backyard , not only a sundeck for grilling there is an amazing covered gazebo area, raised garden bed and and unique cabin storage shed, completely fenced and landscaped. Truly this home is a must see , beautiful warm tones , and move in ready . (id:26472)
Property Details
| MLS® Number | 10310640 |
| Property Type | Single Family |
| Neigbourhood | Dawson Creek |
| Amenities Near By | Schools |
| Community Features | Pets Allowed |
| Features | Private Setting, Balcony |
| Parking Space Total | 2 |
Building
| Bathroom Total | 3 |
| Bedrooms Total | 4 |
| Appliances | Range, Refrigerator, Dishwasher, Dryer, Microwave |
| Constructed Date | 2005 |
| Construction Style Attachment | Detached |
| Exterior Finish | Composite Siding |
| Fireplace Fuel | Gas |
| Fireplace Present | Yes |
| Fireplace Type | Unknown |
| Flooring Type | Carpeted, Ceramic Tile |
| Heating Type | Forced Air, See Remarks |
| Roof Material | Asphalt Shingle |
| Roof Style | Unknown |
| Stories Total | 2 |
| Size Interior | 2409 Sqft |
| Type | House |
| Utility Water | Municipal Water |
Parking
| Attached Garage | 2 |
Land
| Acreage | No |
| Fence Type | Fence |
| Land Amenities | Schools |
| Landscape Features | Landscaped |
| Sewer | Municipal Sewage System |
| Size Irregular | 0.18 |
| Size Total | 0.18 Ac|under 1 Acre |
| Size Total Text | 0.18 Ac|under 1 Acre |
| Zoning Type | Unknown |
Rooms
| Level | Type | Length | Width | Dimensions |
|---|---|---|---|---|
| Basement | Utility Room | 7'0'' x 10'0'' | ||
| Basement | Recreation Room | 21'0'' x 14' | ||
| Basement | Bedroom | 8'0'' x 14'0'' | ||
| Basement | 3pc Bathroom | Measurements not available | ||
| Main Level | Living Room | 16' x 14'6'' | ||
| Main Level | Primary Bedroom | 13'4'' x 11'6'' | ||
| Main Level | Living Room | 14'6'' x 16'0'' | ||
| Main Level | Kitchen | 10'5'' x 16'0'' | ||
| Main Level | 4pc Ensuite Bath | Measurements not available | ||
| Main Level | Dining Room | 8'8'' x 15'6'' | ||
| Main Level | Bedroom | 9'8'' x 9'11'' | ||
| Main Level | Bedroom | 10'11'' x 10'6'' | ||
| Main Level | 4pc Bathroom | Measurements not available |
https://www.realtor.ca/real-estate/26778475/1336-92-avenue-dawson-creek-dawson-creek


