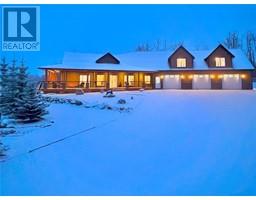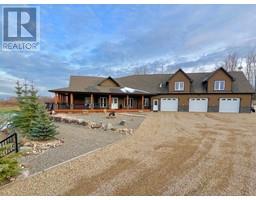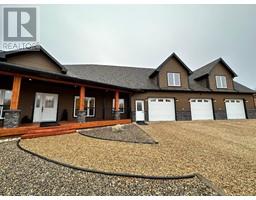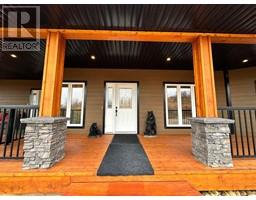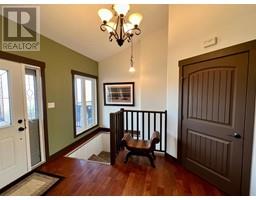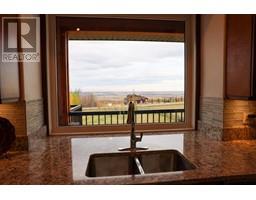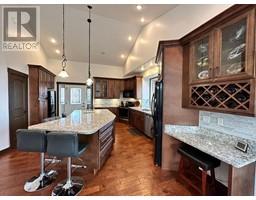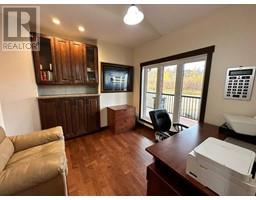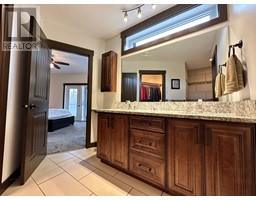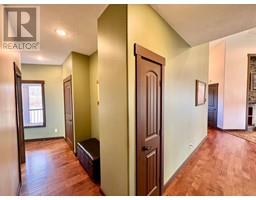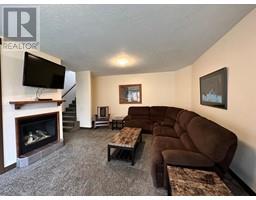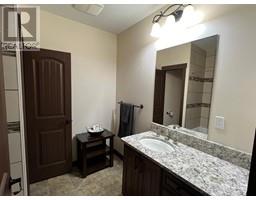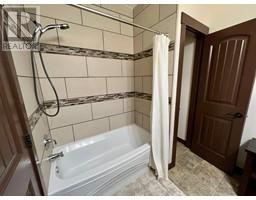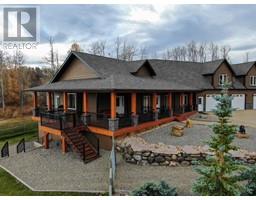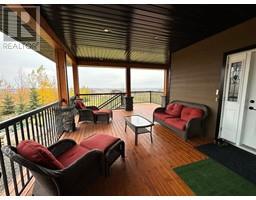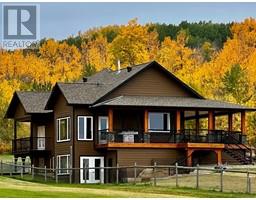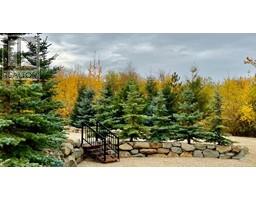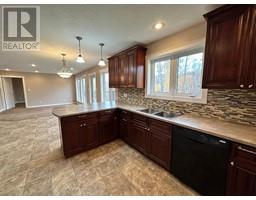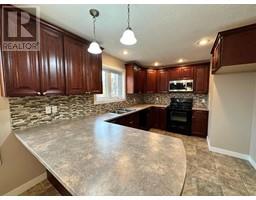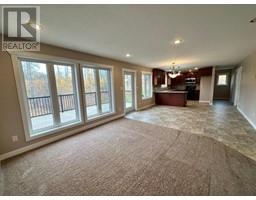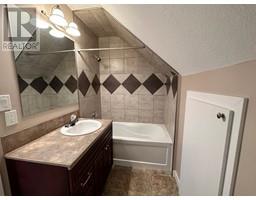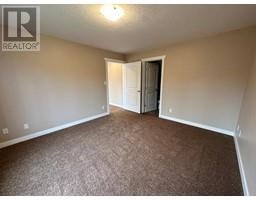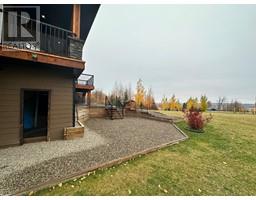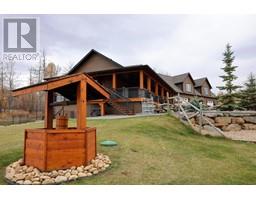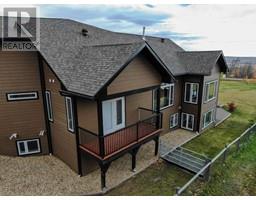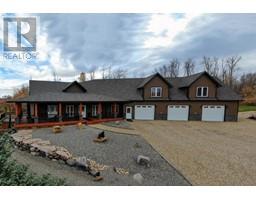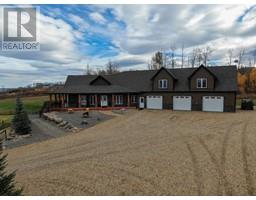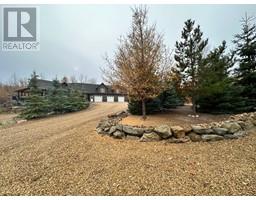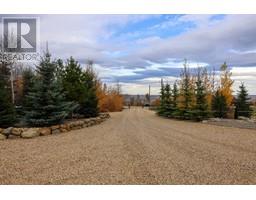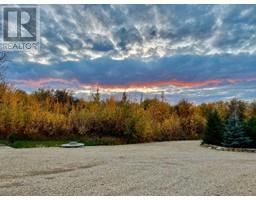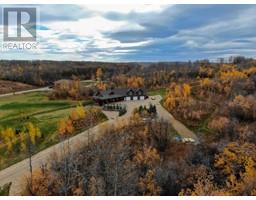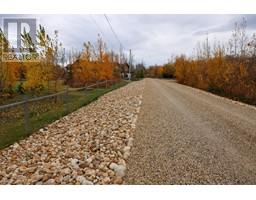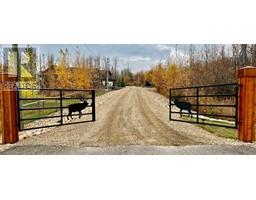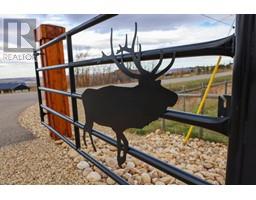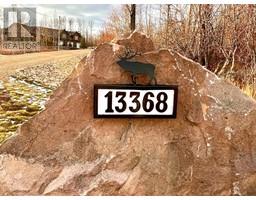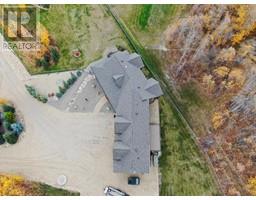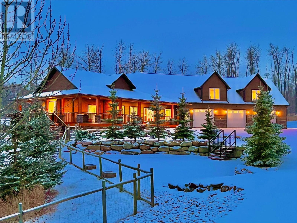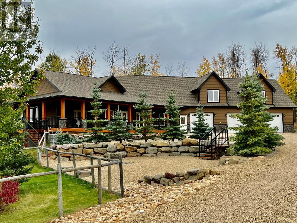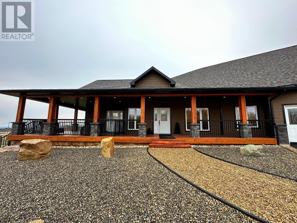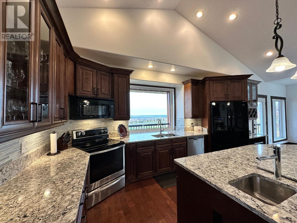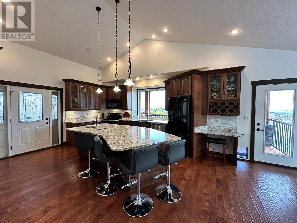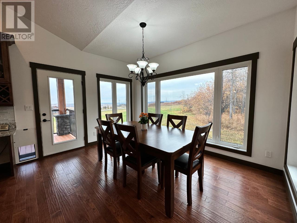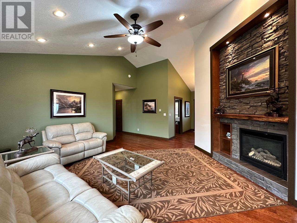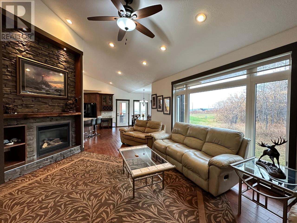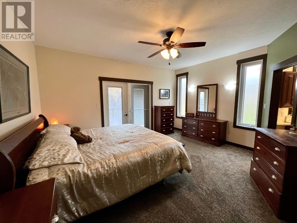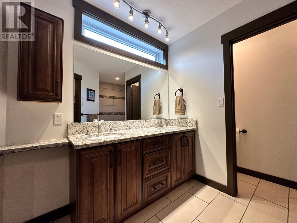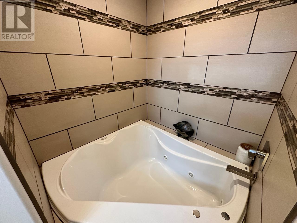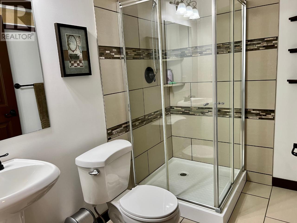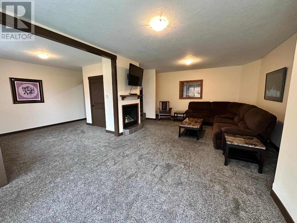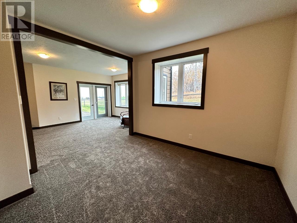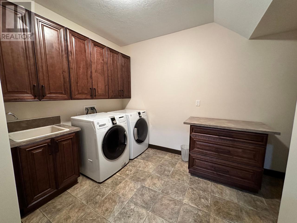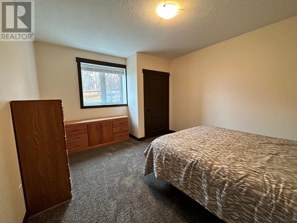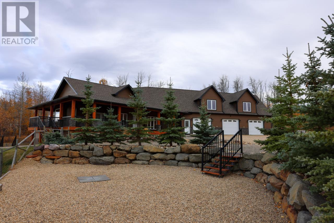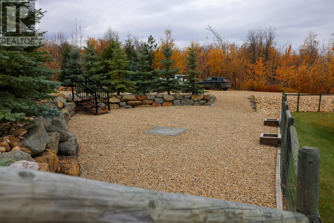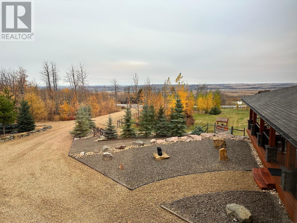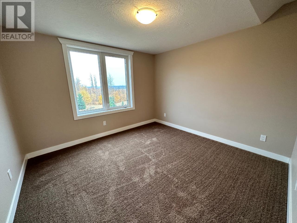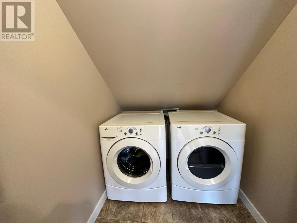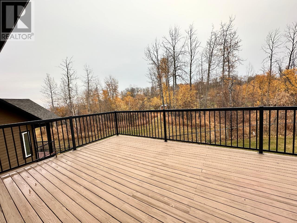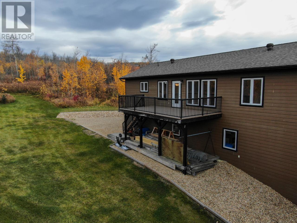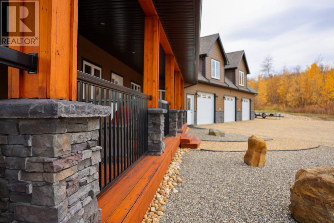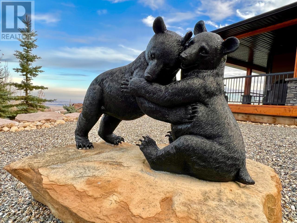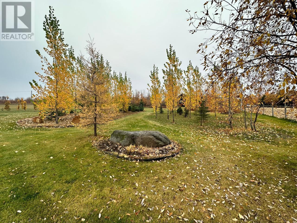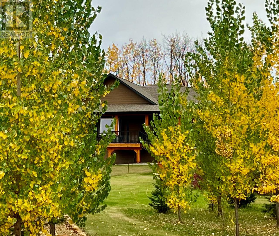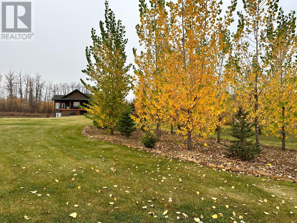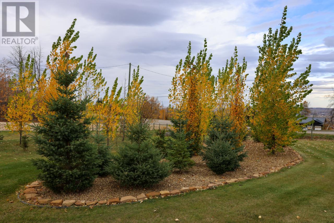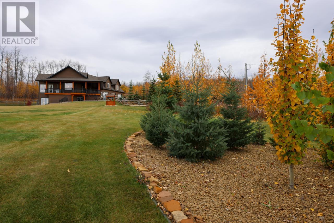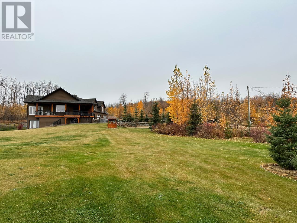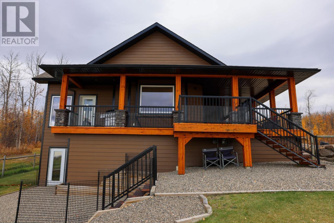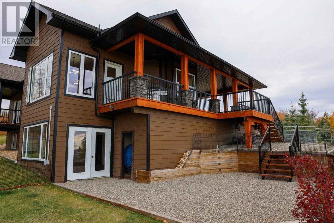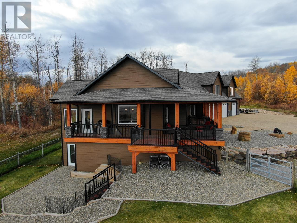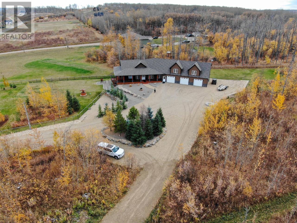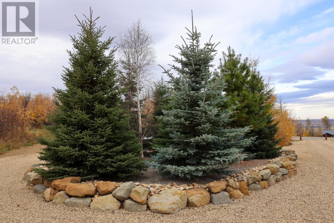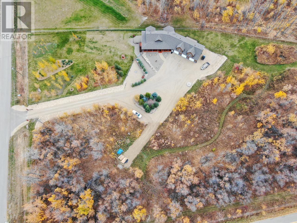13368 Elk Ridge Trail, Dawson Creek, British Columbia V1G 4H4 (26162473)
13368 Elk Ridge Trail Dawson Creek, British Columbia V1G 4H4
Interested?
Contact us for more information
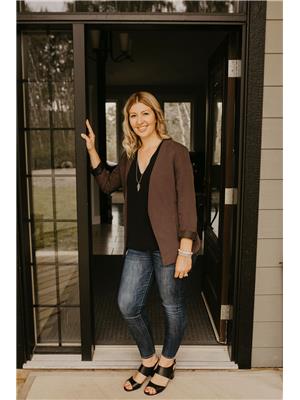
Jessica Kulla
Personal Real Estate Corporation
10224 - 10th Street
Dawson Creek, British Columbia V1G 3T4
(250) 782-8181
www.dawsoncreekrealty.britishcolumbia.remax.ca/
$965,300
Elk Ridge Estate! This striking spacious home w/ its parklike surroundings offers a rural lifestyle within 5 mins from Dawson Creek. Featuring a sprawling 3200sqft main EXECUTIVE residence PLUS a 1300sqft secondary SUITE above the TRIPLE car garage. The main home contains a grand feature stone gas fireplace, gorgeous bright windows & seamless open concept kitchen/dining with vaulted ceilings. The kitchen showcases an oversized island w/ stone counters & prep sink, custom wood cabinets & walk-in pantry PLUS sunken window over the sink perfect for capturing the city views. The primary bedroom incl. a private balcony, ensuite w/ jacuzzi tub & walk-in closet. The spacious Basement offers 3 bedrooms, a laundry room and a great room w/ space for a tv area and/or games room including walk-out access to the backyard. The SUITE includes two large bedrooms plus the primary bedroom w/ ensuite, STUNNING views out every window & a private back deck. The attention to detail OUTSIDE cannot be matched showcasing the extensive rock work, retaining walls, variety of trees and shrubs & maintained trails throughout the property - room to house all your toys & pets! (id:26472)
Property Details
| MLS® Number | 201506 |
| Property Type | Single Family |
| Neigbourhood | Dawson Creek Rural |
| Community Features | Rural Setting |
| Features | Private Setting, Treed, Central Island, Balcony, Two Balconies |
| Parking Space Total | 11 |
| View Type | City View, View (panoramic) |
Building
| Bathroom Total | 5 |
| Bedrooms Total | 7 |
| Appliances | Range, Refrigerator, Dishwasher, Dryer, Washer |
| Architectural Style | Ranch |
| Basement Type | Full |
| Constructed Date | 2012 |
| Construction Style Attachment | Detached |
| Exterior Finish | Stone, Composite Siding |
| Fireplace Fuel | Gas |
| Fireplace Present | Yes |
| Fireplace Type | Unknown |
| Foundation Type | Concrete Block |
| Heating Type | See Remarks |
| Roof Material | Asphalt Shingle |
| Roof Style | Unknown |
| Stories Total | 3 |
| Size Interior | 4500 Sqft |
| Type | House |
| Utility Water | Cistern |
Parking
| See Remarks | |
| Attached Garage | 4 |
| Heated Garage | |
| Oversize | |
| R V | 2 |
Land
| Access Type | Easy Access |
| Acreage | Yes |
| Fence Type | Fence |
| Landscape Features | Landscaped |
| Sewer | Septic Tank |
| Size Irregular | 4.5 |
| Size Total | 4.5 Ac|1 - 5 Acres |
| Size Total Text | 4.5 Ac|1 - 5 Acres |
| Zoning Type | Unknown |
Rooms
| Level | Type | Length | Width | Dimensions |
|---|---|---|---|---|
| Second Level | Primary Bedroom | 13'8'' x 11'10'' | ||
| Second Level | Living Room | 13'7'' x 11'7'' | ||
| Second Level | Kitchen | 20' x 13'7'' | ||
| Second Level | Bedroom | 10'11'' x 10'7'' | ||
| Second Level | Bedroom | 11' x 10'7'' | ||
| Second Level | 4pc Bathroom | Measurements not available | ||
| Third Level | 4pc Ensuite Bath | Measurements not available | ||
| Basement | Laundry Room | 9' x 10' | ||
| Basement | Games Room | 11'4'' x 10' | ||
| Basement | Family Room | 27'9'' x 13'6'' | ||
| Basement | Bedroom | 15'7'' x 11'10'' | ||
| Basement | Bedroom | 12'6'' x 11'8'' | ||
| Basement | Bedroom | 11'9'' x 10'6'' | ||
| Basement | 4pc Bathroom | Measurements not available | ||
| Main Level | Primary Bedroom | 15'6'' x 13'11'' | ||
| Main Level | Living Room | 20'2'' x 17'9'' | ||
| Main Level | Kitchen | 18'9'' x 13'1'' | ||
| Main Level | 4pc Ensuite Bath | Measurements not available | ||
| Main Level | Dining Room | 13'1'' x 10'4'' | ||
| Main Level | Den | 10'10'' x 10'1'' | ||
| Main Level | 3pc Bathroom | Measurements not available |
https://www.realtor.ca/real-estate/26162473/13368-elk-ridge-trail-dawson-creek-dawson-creek-rural


