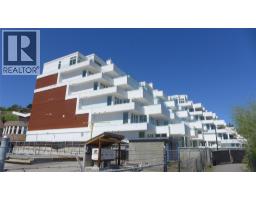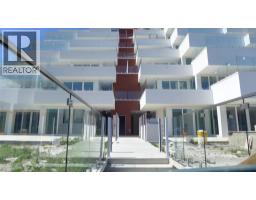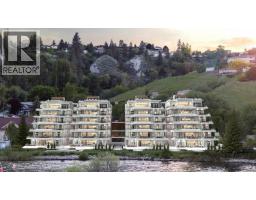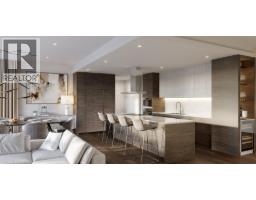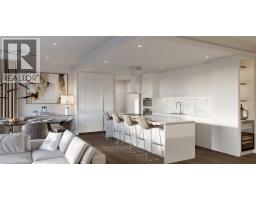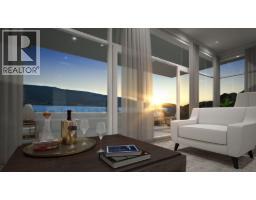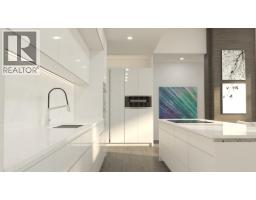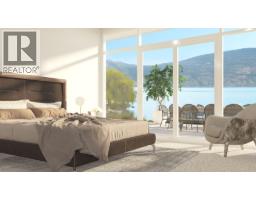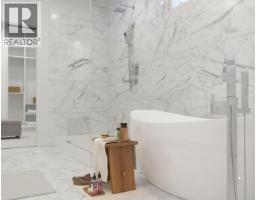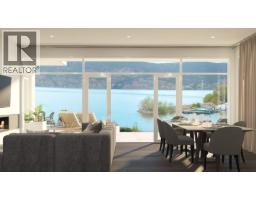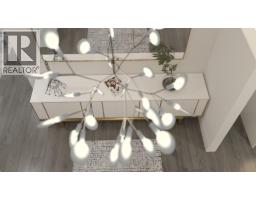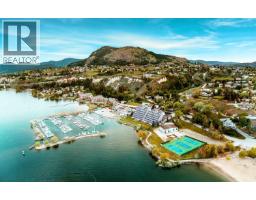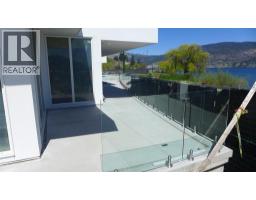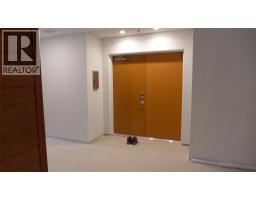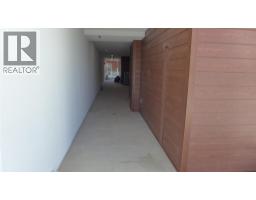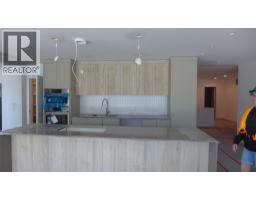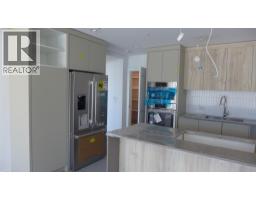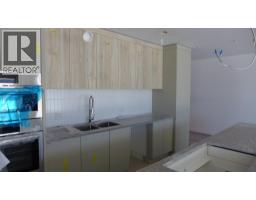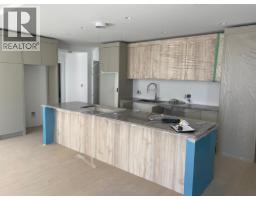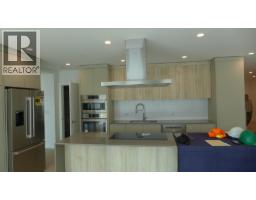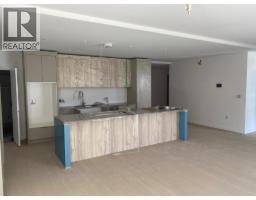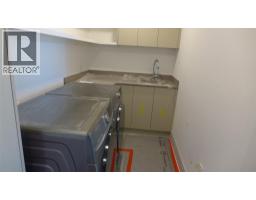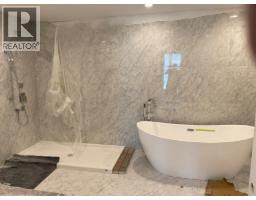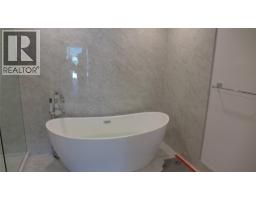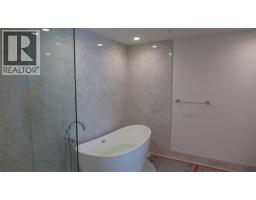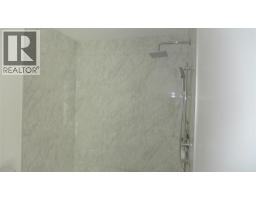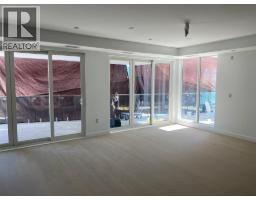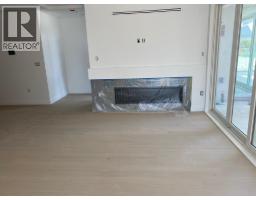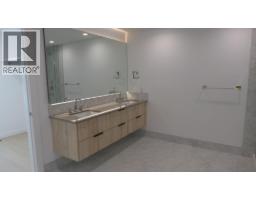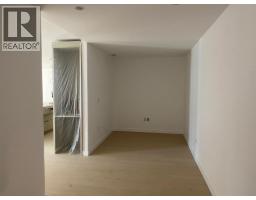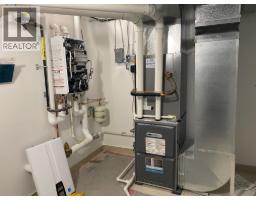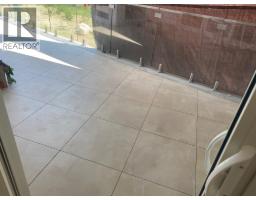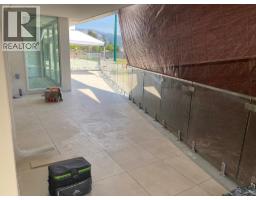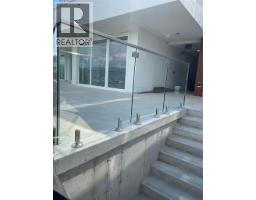13419 Lakeshore Drive S Unit# 101, Summerland, British Columbia V0H 1Z1 (28950834)
13419 Lakeshore Drive S Unit# 101 Summerland, British Columbia V0H 1Z1
Interested?
Contact us for more information
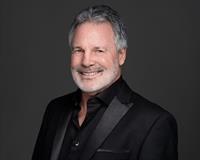
Dale Olson
www.daleolson.ca/

200-525 Highway 97 South
West Kelowna, British Columbia V1Z 4C9
(778) 755-1177
www.chamberlainpropertygroup.ca/
$1,299,000Maintenance,
$416.56 Monthly
Maintenance,
$416.56 MonthlyJust outside your gorgeous waterfront 1828 sqft condo is a fully tiled 730 sqft patio. Welcome to utopia! No stairs to climb or elevators to wait for, even your secure underground parking is next to your front door. This condo works and lives like a waterfront freehold home. You are steps to the lake, the Yacht Club and the Racquet Club. Occupancy/Closing Sept 2025. Wow! Now very close to completion and looking even better than promised-- SEE THE NEW PHOTOS at the end of the photo set. Oasis Luxury Residences is the premier South Okanagan Lake waterfront residence. Lowest priced home in the complex! 24 luxury homes all concrete construction. This is a 2 bedroom plus den, ground level unit which includes many upgrades from the original offering. 2 pets allowed with restrictions, 2 parking stalls plus storage unit. Oasis sets a new standard for luxury living contact Dale Olson today for details and a comprehensive information brochure. (id:26472)
Property Details
| MLS® Number | 10364985 |
| Property Type | Single Family |
| Neigbourhood | Lower Town |
| Community Name | Oasis |
| Community Features | Pets Allowed |
| Parking Space Total | 2 |
Building
| Bathroom Total | 2 |
| Bedrooms Total | 2 |
| Appliances | Refrigerator, Cooktop, Dishwasher, Microwave, Washer & Dryer, Oven - Built-in |
| Architectural Style | Contemporary |
| Constructed Date | 2025 |
| Cooling Type | Central Air Conditioning |
| Fireplace Fuel | Gas |
| Fireplace Present | Yes |
| Fireplace Total | 1 |
| Fireplace Type | Unknown |
| Flooring Type | Hardwood |
| Heating Type | Forced Air, See Remarks |
| Roof Material | Metal |
| Roof Style | Unknown |
| Stories Total | 1 |
| Size Interior | 1838 Sqft |
| Type | Apartment |
| Utility Water | Municipal Water |
Parking
| Attached Garage | 2 |
Land
| Acreage | No |
| Sewer | Municipal Sewage System |
| Size Total Text | Under 1 Acre |
| Surface Water | Lake |
Rooms
| Level | Type | Length | Width | Dimensions |
|---|---|---|---|---|
| Main Level | 4pc Bathroom | 8' x 5'6'' | ||
| Main Level | Den | 8' x 8'4'' | ||
| Main Level | Bedroom | 10'9'' x 11'2'' | ||
| Main Level | 5pc Ensuite Bath | 13'6'' x 19'6'' | ||
| Main Level | Primary Bedroom | 13'6'' x 14'3'' | ||
| Main Level | Dining Room | 14' x 10' | ||
| Main Level | Living Room | 14' x 12' | ||
| Main Level | Kitchen | 14'7'' x 8'7'' |
https://www.realtor.ca/real-estate/28950834/13419-lakeshore-drive-s-unit-101-summerland-lower-town


