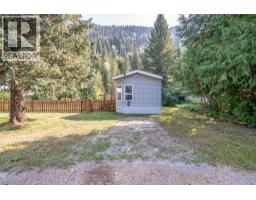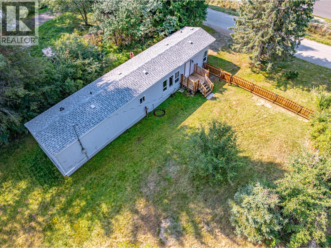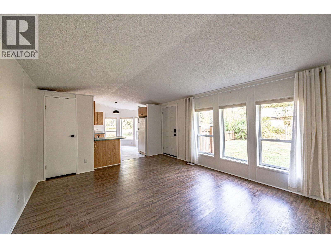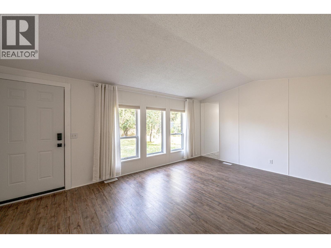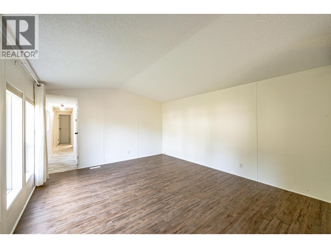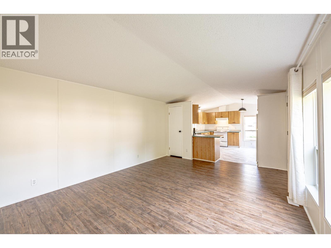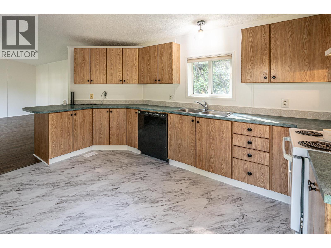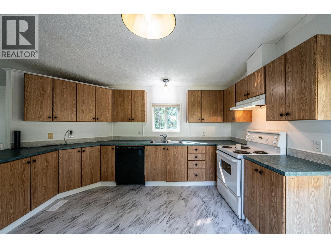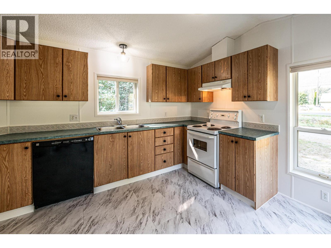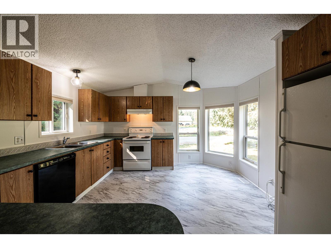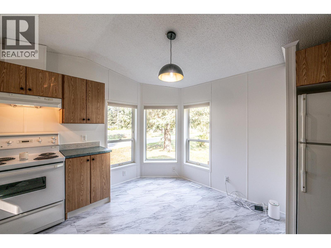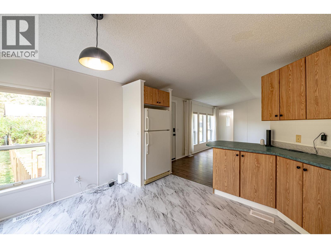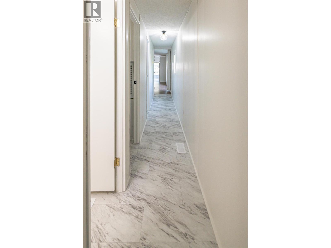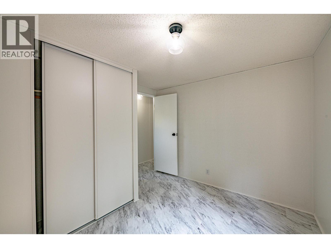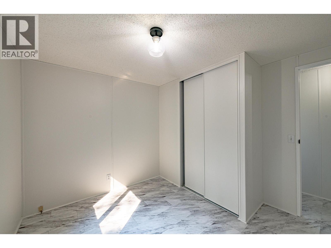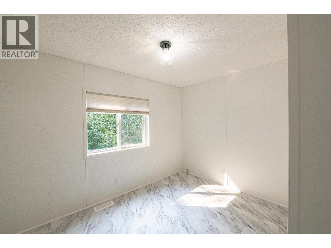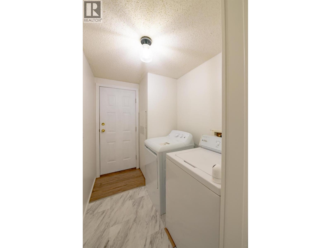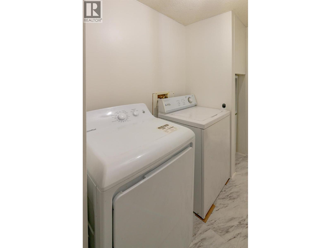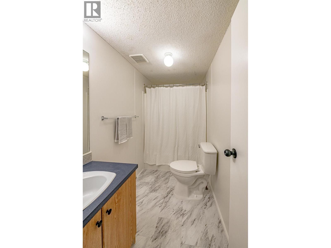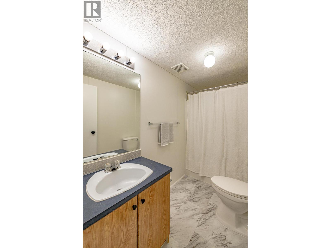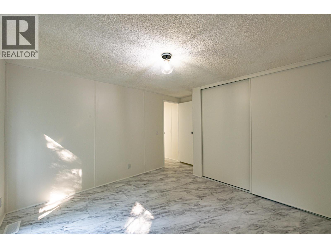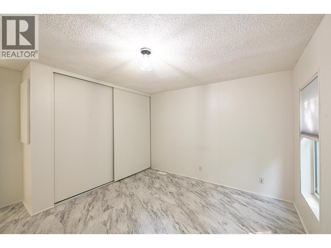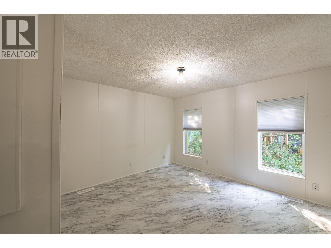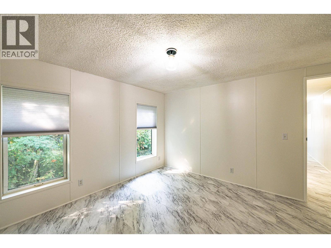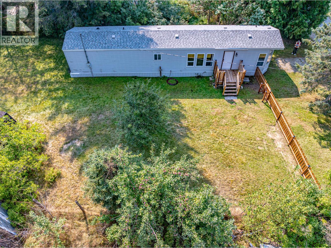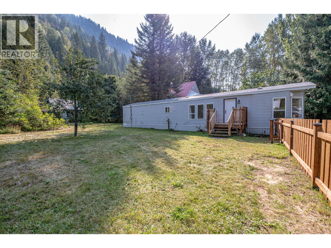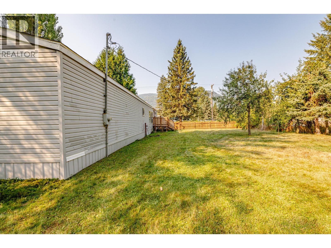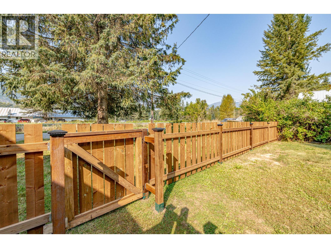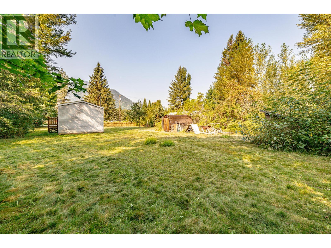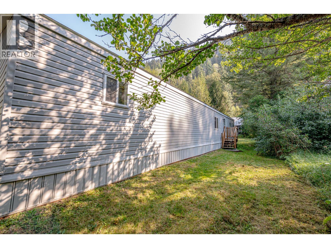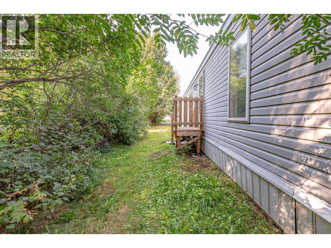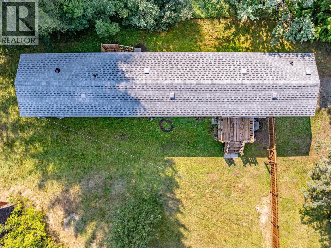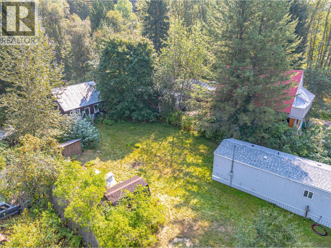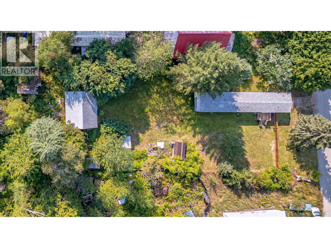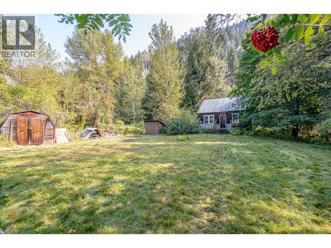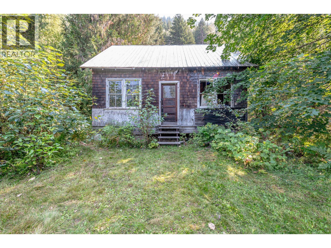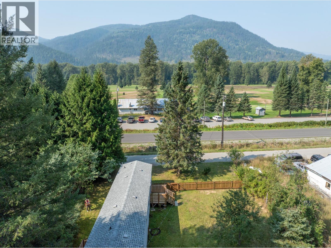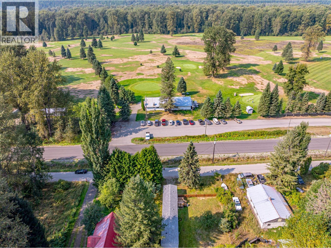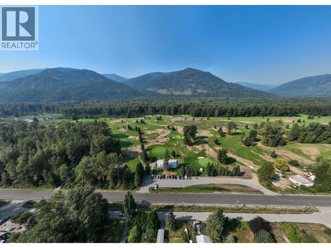1345 Airport Road, Salmo, British Columbia V0G 1Z0 (28858295)
1345 Airport Road Salmo, British Columbia V0G 1Z0
Interested?
Contact us for more information
Shelley Gray

593 Baker Street
Nelson, British Columbia V1L 4J1
(250) 352-3581
(250) 352-5102
$349,000
Move in ready and full of updates, this charming 2 bedroom, 1 bathroom home offers comfortable living in a peaceful setting just minutes south of Salmo. Inside, you’ll find vaulted ceilings in the main living area, a bright dining nook with breakfast bar, a convenient laundry/mudroom, fresh paint, new vinyl flooring throughout, and modern light fixtures. Practical upgrades include a hot water tank (2021), shingles replaced just 4 years ago, and a brand-new fence. Set on a 0.4-acre lot across from the Salmo Golf Course, the property features apple and pear trees, plenty of gardening space, a garden shed, and a rustic cabin at the back, perfect for storage, a workshop, or a creative studio. With immediate possession available and an easy 30-minute drive to Nelson, Trail, or Castlegar, this is a fantastic package for first-time buyers, downsizers, or anyone seeking simple living with room to grow. (id:26472)
Property Details
| MLS® Number | 10361969 |
| Property Type | Single Family |
| Neigbourhood | Village of Salmo |
| Amenities Near By | Golf Nearby, Recreation, Ski Area |
| Community Features | Family Oriented, Rural Setting |
| Features | Level Lot |
| View Type | Mountain View |
Building
| Bathroom Total | 1 |
| Bedrooms Total | 2 |
| Constructed Date | 1998 |
| Flooring Type | Vinyl |
| Heating Fuel | Electric |
| Heating Type | Forced Air |
| Roof Material | Asphalt Shingle |
| Roof Style | Unknown |
| Stories Total | 1 |
| Size Interior | 924 Sqft |
| Type | Manufactured Home |
| Utility Water | Well |
Land
| Access Type | Easy Access |
| Acreage | No |
| Current Use | Other |
| Land Amenities | Golf Nearby, Recreation, Ski Area |
| Landscape Features | Level |
| Sewer | Septic Tank |
| Size Irregular | 0.41 |
| Size Total | 0.41 Ac|under 1 Acre |
| Size Total Text | 0.41 Ac|under 1 Acre |
| Zoning Type | Unknown |
Rooms
| Level | Type | Length | Width | Dimensions |
|---|---|---|---|---|
| Main Level | Laundry Room | 10' x 5'7'' | ||
| Main Level | Full Bathroom | 10' x 5'1'' | ||
| Main Level | Bedroom | 10' x 10'8'' | ||
| Main Level | Primary Bedroom | 11'9'' x 13'2'' | ||
| Main Level | Dining Nook | 5'6'' x 9'5'' | ||
| Main Level | Kitchen | 12'8'' x 7'6'' | ||
| Main Level | Living Room | 16'4'' x 13'2'' |
https://www.realtor.ca/real-estate/28858295/1345-airport-road-salmo-village-of-salmo


