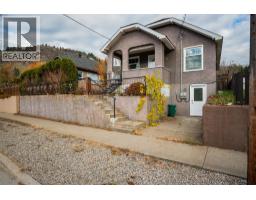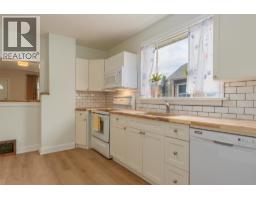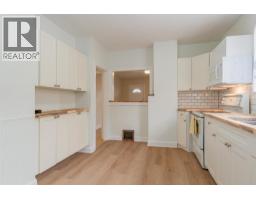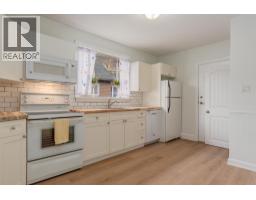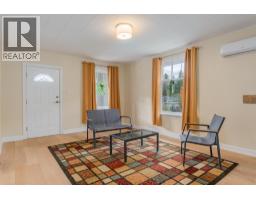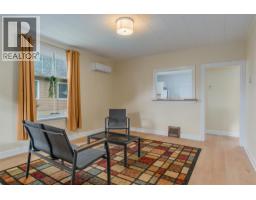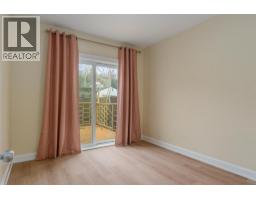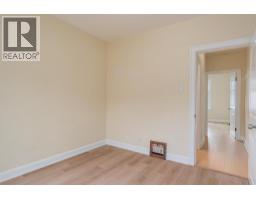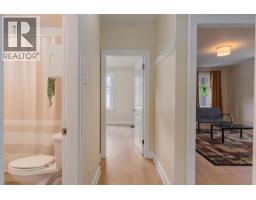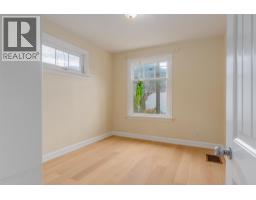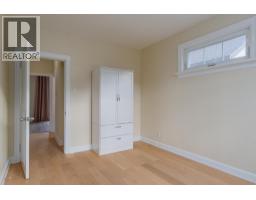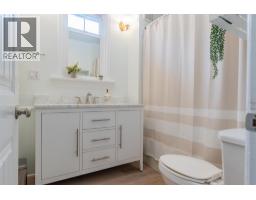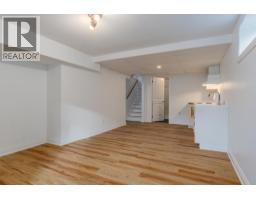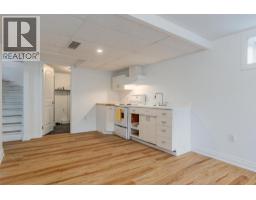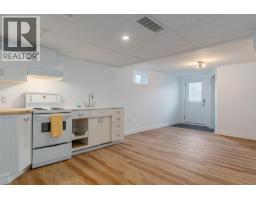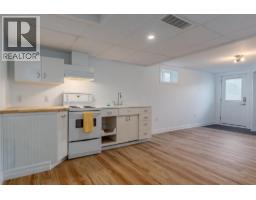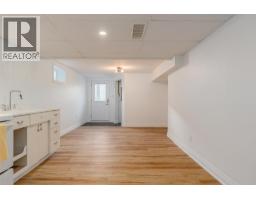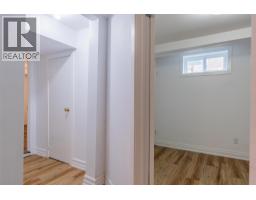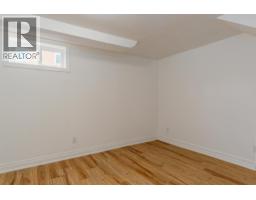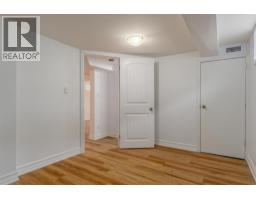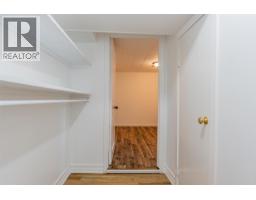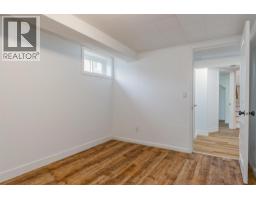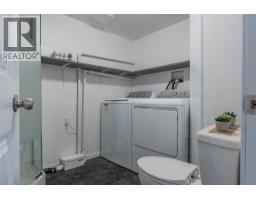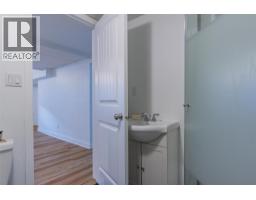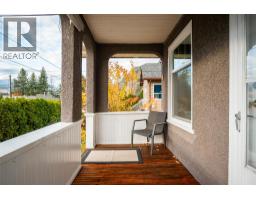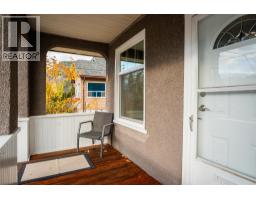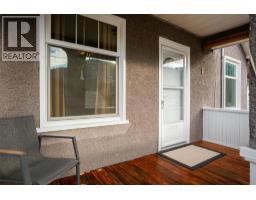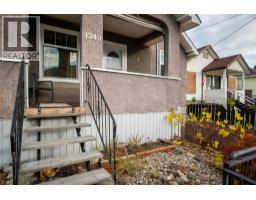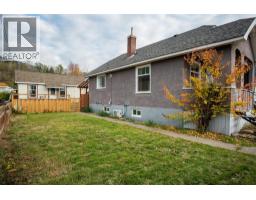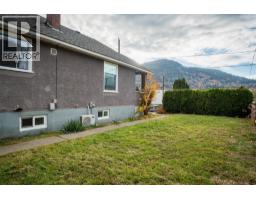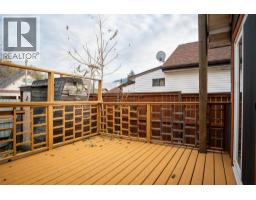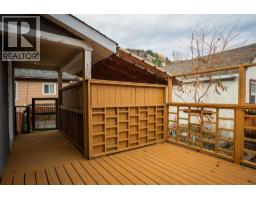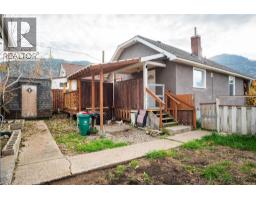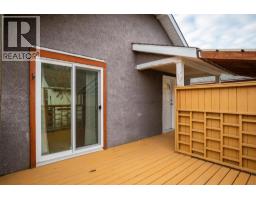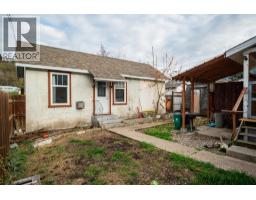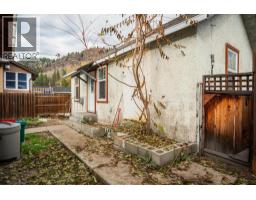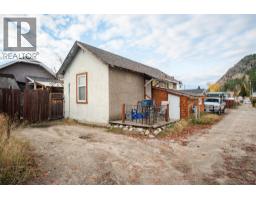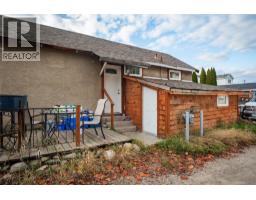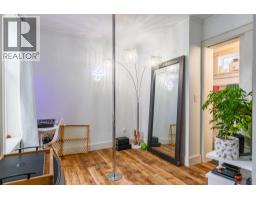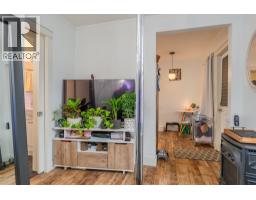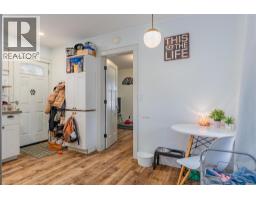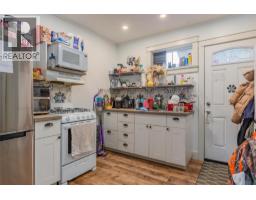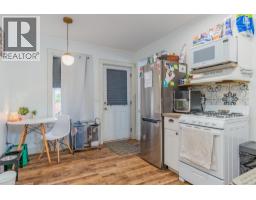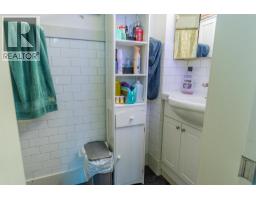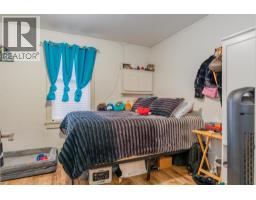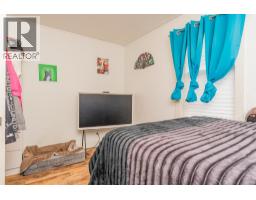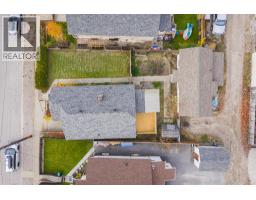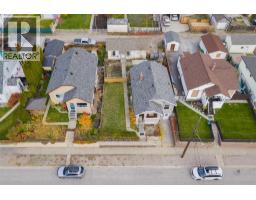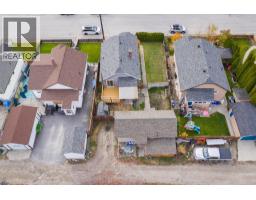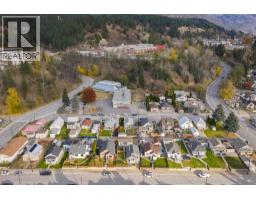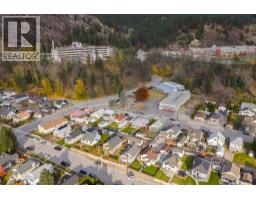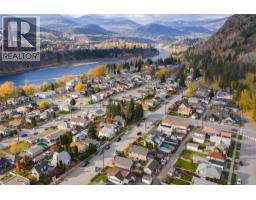1347 Third Avenue, Trail, British Columbia V1R 1P3 (29101731)
1347 Third Avenue Trail, British Columbia V1R 1P3
Interested?
Contact us for more information

Thea Hanson
Personal Real Estate Corporation
https://www.youtube.com/embed/BQlEik5ns3E
www.theahanson.com/
https://www.facebook.com/theahansonrealestate
https://www.linkedin.com/in/thea-hanson-07b71416/
https://www.instagram.com/theahansonrealestate/
1252 Bay Avenue,
Trail, British Columbia V1R 4A6
(250) 368-5000
www.allprorealty.ca/
$499,000
Fantastic investment opportunity or ideal first-time home purchase in a central Trail location, just steps to downtown and all amenities. This move-in ready property features extensive updates including fresh paint and new flooring. The main home offers a bright 2-bedroom, 1-bath upper level with a spacious living room and beautifully updated kitchen, plus a self-contained 2-bedroom, 1-bath lower suite with its own laundry...perfect as a mortgage helper. Adding even more value is the updated 1-bedroom, 1-bath carriage house with rear alley parking, attached storage/laundry room, and long-term tenants already in place. A rare chance to own a turnkey home with multiple income streams in a highly walkable location. (id:26472)
Property Details
| MLS® Number | 10369197 |
| Property Type | Single Family |
| Neigbourhood | Trail |
Building
| Bathroom Total | 2 |
| Bedrooms Total | 4 |
| Constructed Date | 1936 |
| Construction Style Attachment | Detached |
| Cooling Type | Central Air Conditioning |
| Exterior Finish | Stucco |
| Flooring Type | Laminate, Linoleum |
| Heating Type | Forced Air, Heat Pump |
| Roof Material | Asphalt Shingle |
| Roof Style | Unknown |
| Stories Total | 2 |
| Size Interior | 1412 Sqft |
| Type | House |
| Utility Water | Municipal Water |
Parking
| Additional Parking | |
| Street |
Land
| Acreage | No |
| Sewer | Municipal Sewage System |
| Size Irregular | 0.12 |
| Size Total | 0.12 Ac|under 1 Acre |
| Size Total Text | 0.12 Ac|under 1 Acre |
Rooms
| Level | Type | Length | Width | Dimensions |
|---|---|---|---|---|
| Lower Level | Storage | 4'9'' x 5'11'' | ||
| Lower Level | Bedroom | 11'3'' x 9'2'' | ||
| Lower Level | Primary Bedroom | 12'1'' x 9'2'' | ||
| Lower Level | Full Bathroom | Measurements not available | ||
| Lower Level | Mud Room | 11'3'' x 4' | ||
| Lower Level | Living Room | 10' x 12'3'' | ||
| Main Level | Other | 15'2'' x 7'6'' | ||
| Main Level | Full Bathroom | Measurements not available | ||
| Main Level | Primary Bedroom | 12' x 9'7'' | ||
| Main Level | Bedroom | 10' x 9'7'' | ||
| Main Level | Kitchen | 14'6'' x 10'6'' | ||
| Main Level | Living Room | 15'11'' x 12'10'' |
https://www.realtor.ca/real-estate/29101731/1347-third-avenue-trail-trail


