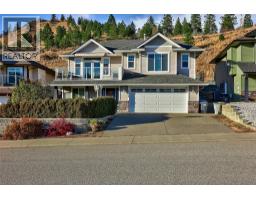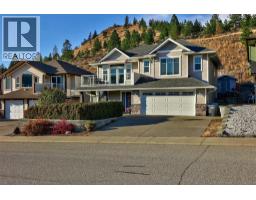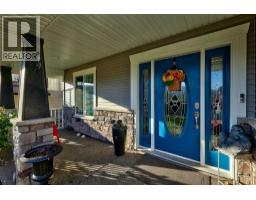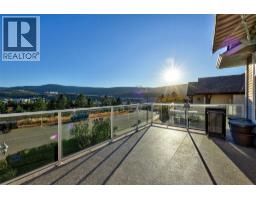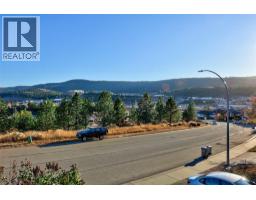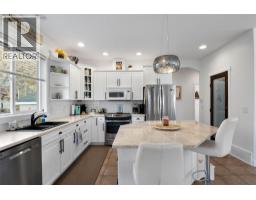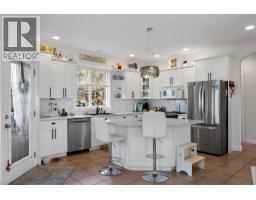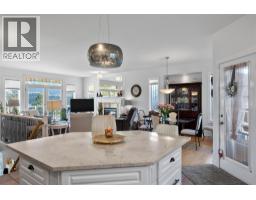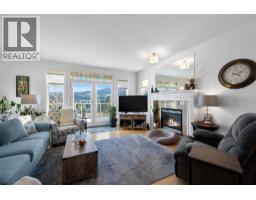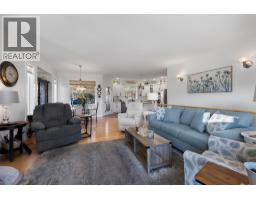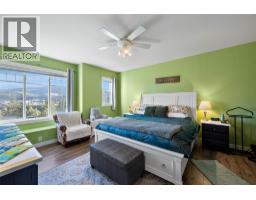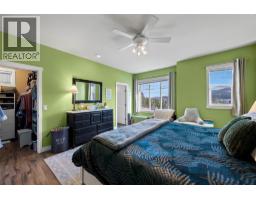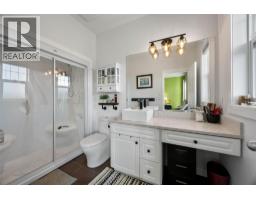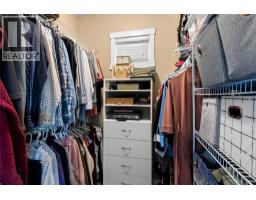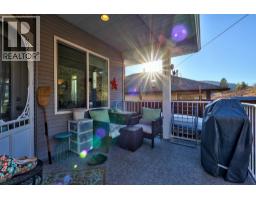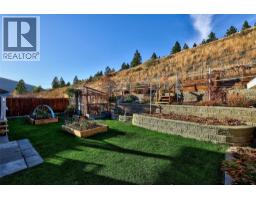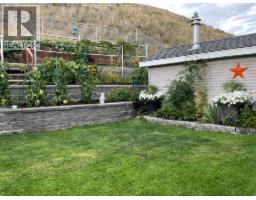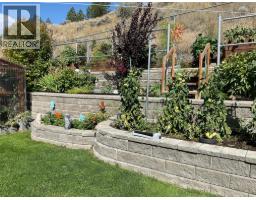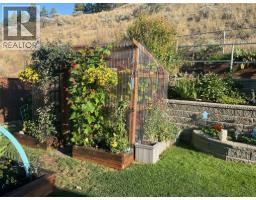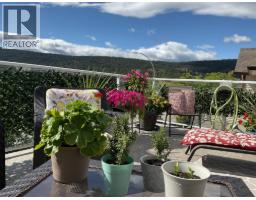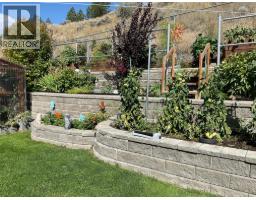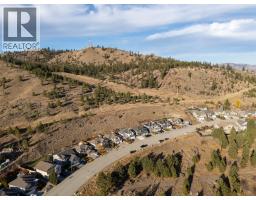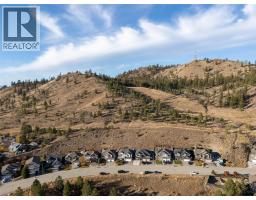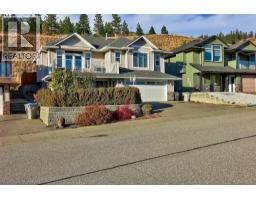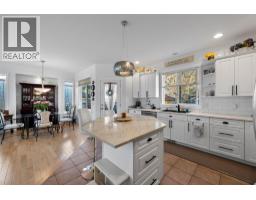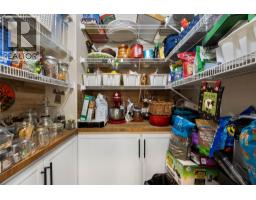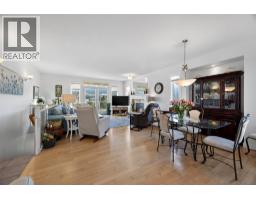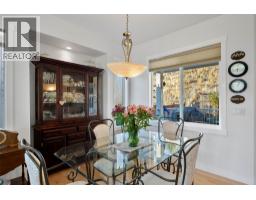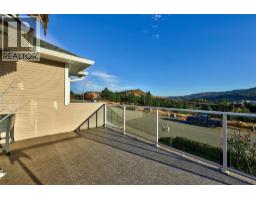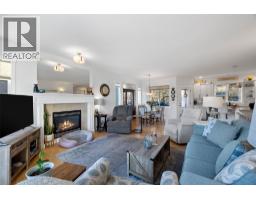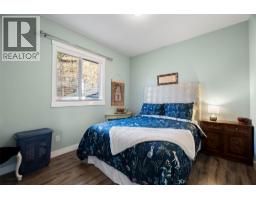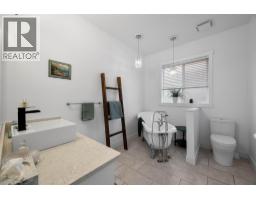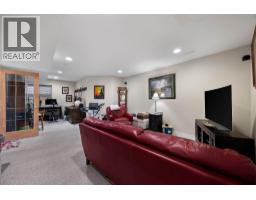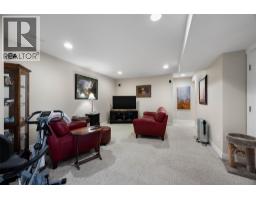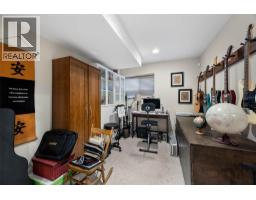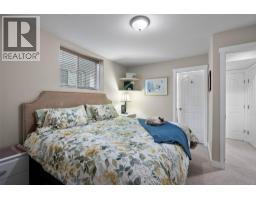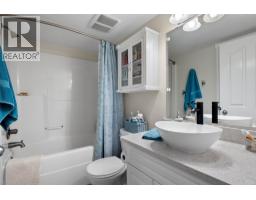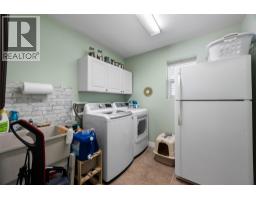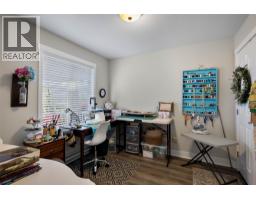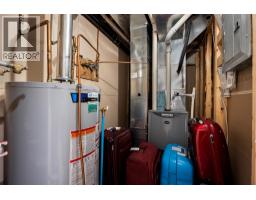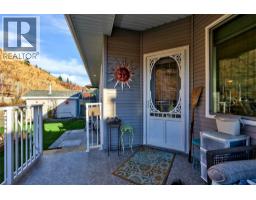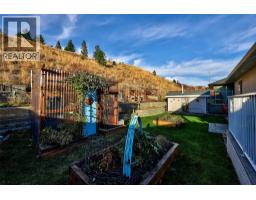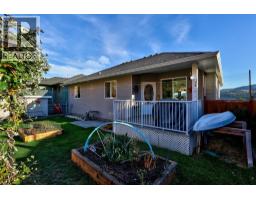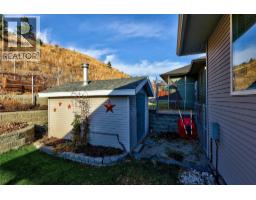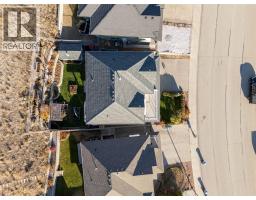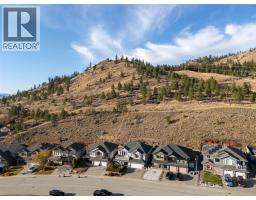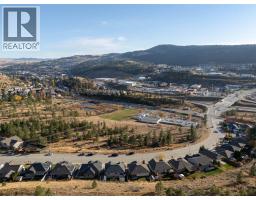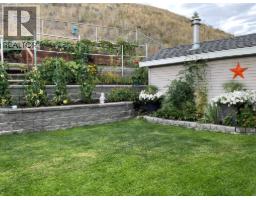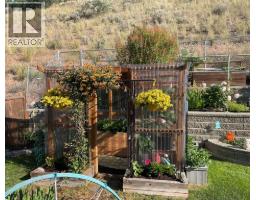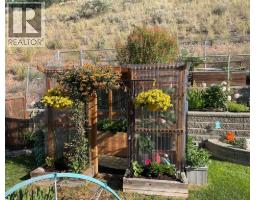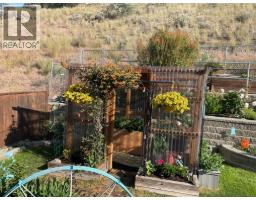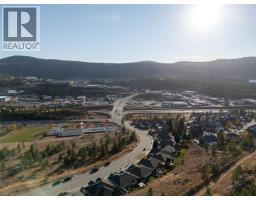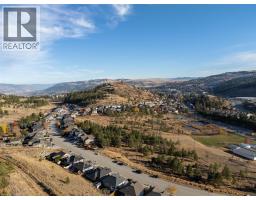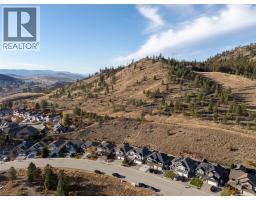1349 Copperhead Drive, Kamloops, British Columbia V2E 2T4 (29072612)
1349 Copperhead Drive Kamloops, British Columbia V2E 2T4
Interested?
Contact us for more information

Aaron Krausert
Personal Real Estate Corporation
https://www.facebook.com/pages/Ask-Aaron-Kamloops-Real-Estate/180727131988292
www.linkedin.com/pub/aaron-krausert/30/227/9b7
https://twitter.com/#!/search/users/aaron krausert

258 Seymour Street
Kamloops, British Columbia V2C 2E5
(250) 374-3331
(250) 828-9544
https://www.remaxkamloops.ca/
$849,900
Welcome to this beautifully updated Dufferin family home uniquely bordering green space on both the front & back! Dufferin is a very sought-after area of Kamloops given the proximity to Kenna Cartwright Park, Dufferin Elementary School, great highway access & plenty of shopping being near Aberdeen Mall & Costco (future multiplex facility to come!) This thoughtful design appeals in both comfort and function with the main level offering an open-concept living space featuring a bright kitchen with quarts island (matching throughout), spacious dining area, & a cozy living room complete with a fireplace. Step out onto either the front or back deck to enjoy morning coffee or evening sunsets while adjusting the powered front awning accordingly. With a total of 4 bedrooms and 3 bathrooms, there's room for everyone. The fully finished basement includes a versatile office space, a generous family & games room, a full bathroom, & a large laundry area—perfect for busy households. Outside, the private, fully fenced backyard is made for entertaining & year-round enjoyment. Additional perks include a/c, a built-in vacuum, & spotless move-in-ready condition. Not only have the kitchen & flooring been updated, but all the bathrooms have been professionally redone as well! Whether you're hosting family gatherings or seeking a quiet retreat, this home delivers on quality, comfort, and lifestyle….. and wait until you see the size of the primary bedroom boasting a walk-in closet, and ensuite! (id:26472)
Property Details
| MLS® Number | 10366955 |
| Property Type | Single Family |
| Neigbourhood | Dufferin/Southgate |
| Features | Balcony |
| Parking Space Total | 2 |
Building
| Bathroom Total | 3 |
| Bedrooms Total | 4 |
| Constructed Date | 2005 |
| Construction Style Attachment | Detached |
| Cooling Type | Central Air Conditioning |
| Heating Type | Forced Air, See Remarks |
| Roof Material | Asphalt Shingle |
| Roof Style | Unknown |
| Stories Total | 2 |
| Size Interior | 2393 Sqft |
| Type | House |
| Utility Water | Municipal Water |
Parking
| Attached Garage | 2 |
Land
| Acreage | No |
| Landscape Features | Underground Sprinkler |
| Sewer | Municipal Sewage System |
| Size Irregular | 0.26 |
| Size Total | 0.26 Ac|under 1 Acre |
| Size Total Text | 0.26 Ac|under 1 Acre |
Rooms
| Level | Type | Length | Width | Dimensions |
|---|---|---|---|---|
| Basement | Laundry Room | 7'8'' x 7'10'' | ||
| Basement | Recreation Room | 17'5'' x 13' | ||
| Basement | Bedroom | 9'6'' x 10' | ||
| Basement | Bedroom | 11'7'' x 10' | ||
| Basement | 4pc Bathroom | Measurements not available | ||
| Main Level | 3pc Bathroom | Measurements not available | ||
| Main Level | 3pc Ensuite Bath | Measurements not available | ||
| Main Level | Primary Bedroom | 16'8'' x 13'10'' | ||
| Main Level | Bedroom | 10'5'' x 9' | ||
| Main Level | Kitchen | 15' x 13'8'' | ||
| Main Level | Dining Room | 10' x 11' | ||
| Main Level | Living Room | 16' x 14'9'' |
https://www.realtor.ca/real-estate/29072612/1349-copperhead-drive-kamloops-dufferinsouthgate


