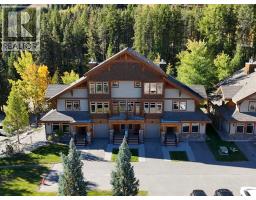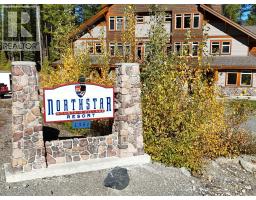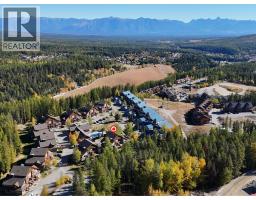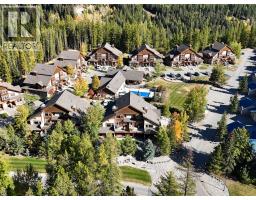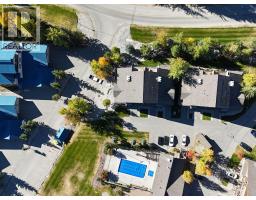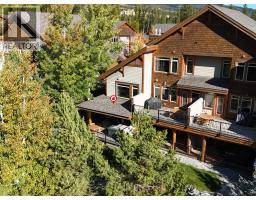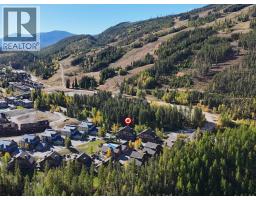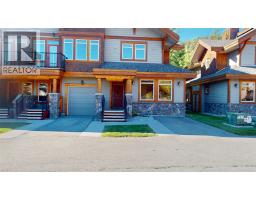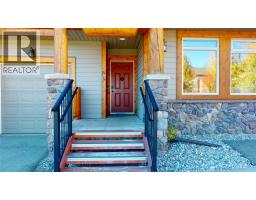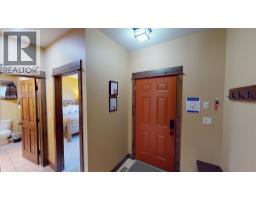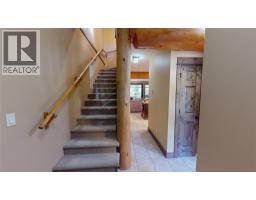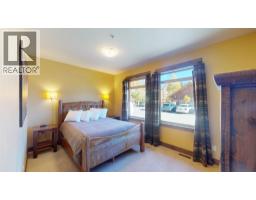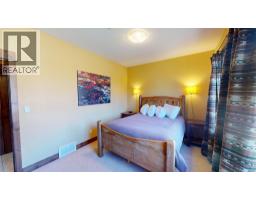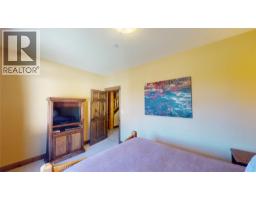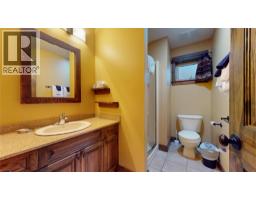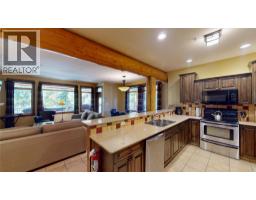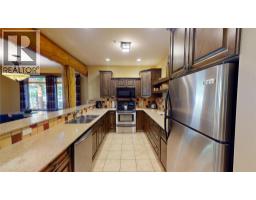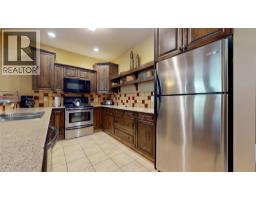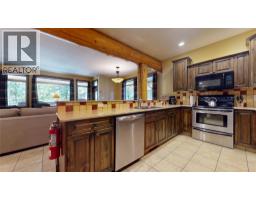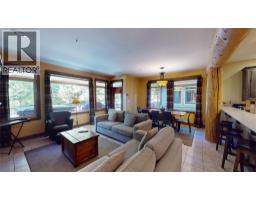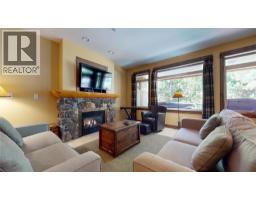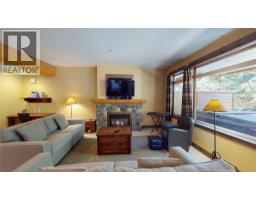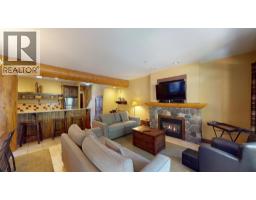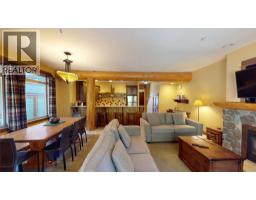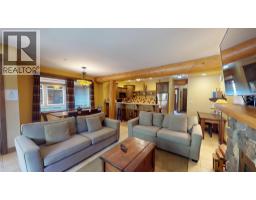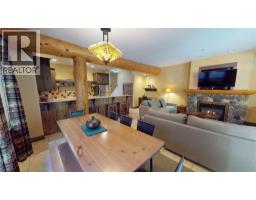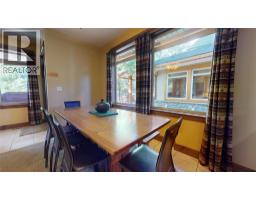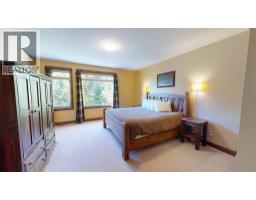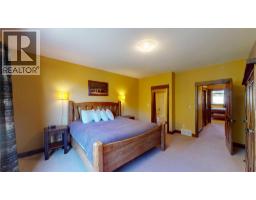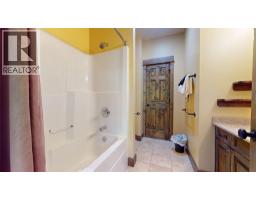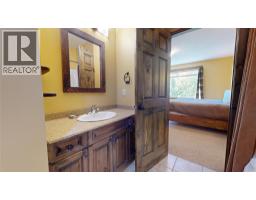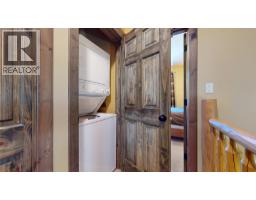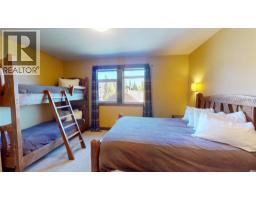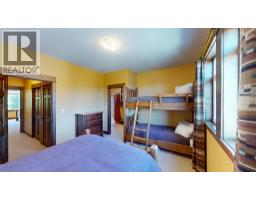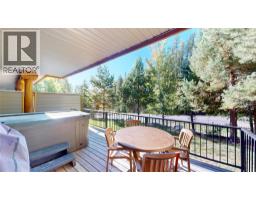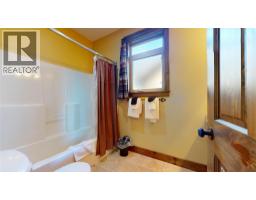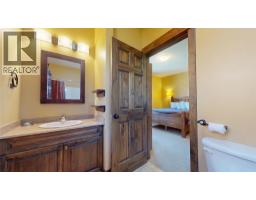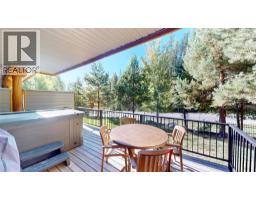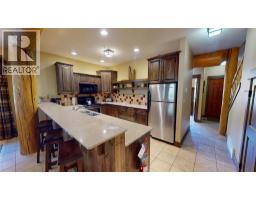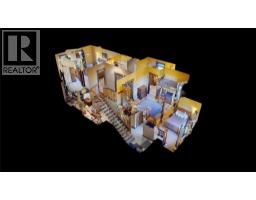1351 Gerry Sorensen Way Unit# N1-A, Kimberley, British Columbia V1A 2Y9 (29044428)
1351 Gerry Sorensen Way Unit# N1-A Kimberley, British Columbia V1A 2Y9
Interested?
Contact us for more information

Jeannie Argatoff
www.jeannieargatoff.com/

928 Baker Street,
Cranbrook, British Columbia V1C 1A5
(250) 426-8700
www.blueskyrealty.ca/
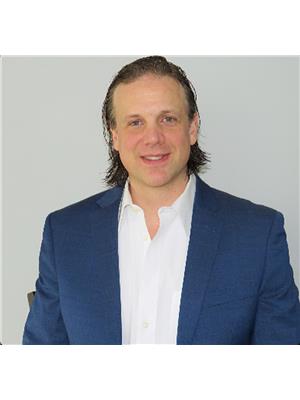
Cameron Ondrik

928 Baker Street,
Cranbrook, British Columbia V1C 1A5
(250) 426-8700
www.blueskyrealty.ca/
$74,500Maintenance,
$692.61 Monthly
Maintenance,
$692.61 MonthlyWelcome to Northstar Mountain Village, your year-round mountain escape! Spacious 3-bed, 3-bath, 1,714 sq. ft. quarter-share condo offering 12 weeks of use per year, with one week each month to enjoy the mountains on your schedule. The bright open layout features stainless steel appliances, a cozy gas fireplace, and a private deck with hot tub to unwind after a day on the slopes. Each of the three large bedrooms includes its own full bath, providing ideal comfort for family or guests. Located just across from the rec center and minutes from the lifts, this dog-friendly property includes a parking pad/driveway, extra guest parking nearby, and easy access to all resort amenities. The condo fee (approximately $629 per month) covers almost everything, so you can simply arrive and enjoy, or place your week in the rental pool for passive income. Enjoy world-renowned fly fishing right at your fingertips, top-rated golf courses just minutes away, and a fantastic ski hill practically outside your door. Experience the best of Kimberley Alpine Resort living with skiing, hiking, biking, golf, fishing, and relaxation all in one incredible location. (id:26472)
Property Details
| MLS® Number | 10363560 |
| Property Type | Single Family |
| Neigbourhood | Alpine Resort Area |
| Community Name | Northstar Mountain Village |
| Community Features | Pets Allowed With Restrictions |
| Pool Type | Inground Pool |
| Storage Type | Locker |
| View Type | Mountain View |
Building
| Bathroom Total | 3 |
| Bedrooms Total | 3 |
| Architectural Style | Split Level Entry |
| Constructed Date | 2007 |
| Construction Style Attachment | Attached |
| Construction Style Split Level | Other |
| Cooling Type | Central Air Conditioning |
| Exterior Finish | Other |
| Fireplace Fuel | Gas |
| Fireplace Present | Yes |
| Fireplace Total | 1 |
| Fireplace Type | Unknown |
| Heating Type | Forced Air, See Remarks |
| Roof Material | Asphalt Shingle |
| Roof Style | Unknown |
| Stories Total | 3 |
| Size Interior | 1508 Sqft |
| Type | Row / Townhouse |
| Utility Water | Municipal Water |
Land
| Acreage | No |
| Sewer | Municipal Sewage System |
| Size Total Text | Under 1 Acre |
| Zoning Type | Residential |
Rooms
| Level | Type | Length | Width | Dimensions |
|---|---|---|---|---|
| Second Level | Bedroom | 15'7'' x 11'11'' | ||
| Second Level | Full Bathroom | 10'1'' x 6'1'' | ||
| Second Level | Full Ensuite Bathroom | 9'1'' x 8'5'' | ||
| Second Level | Other | 11'4'' x 3'7'' | ||
| Second Level | Primary Bedroom | 15'6'' x 17'1'' | ||
| Main Level | Bedroom | 14'7'' x 10'2'' | ||
| Main Level | Full Bathroom | 9'4'' x 6'3'' | ||
| Main Level | Other | 13'0'' x 3'3'' | ||
| Main Level | Living Room | 20'8'' x 17'4'' | ||
| Main Level | Kitchen | 12'7'' x 10'0'' |


