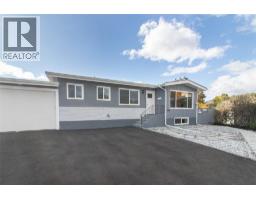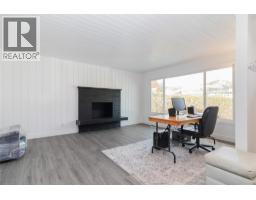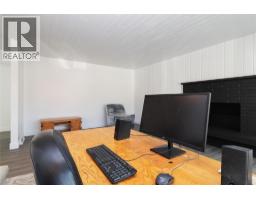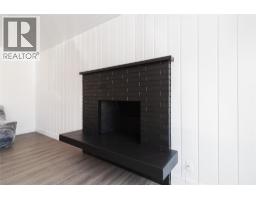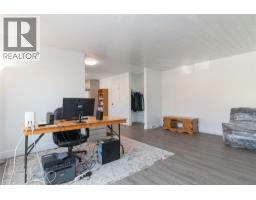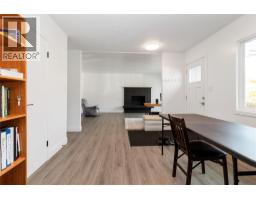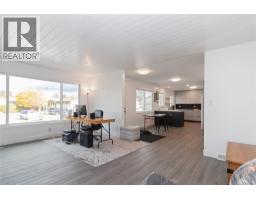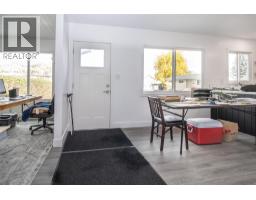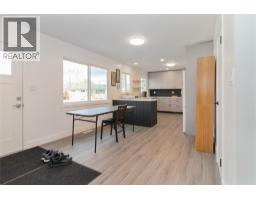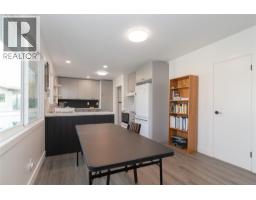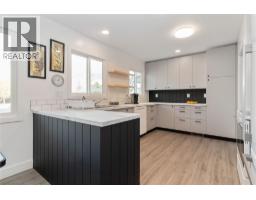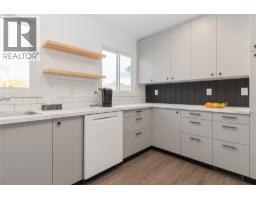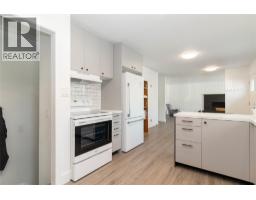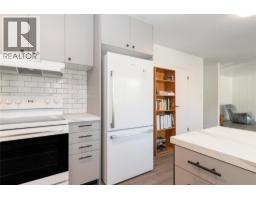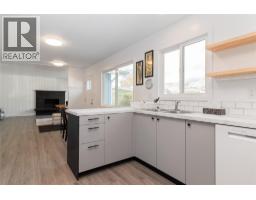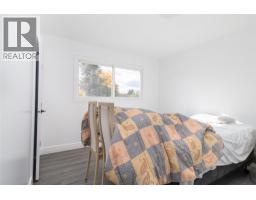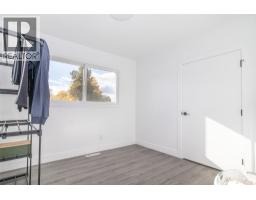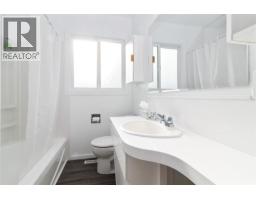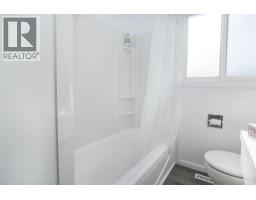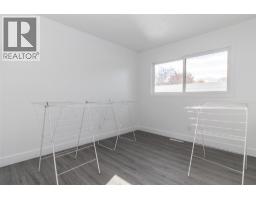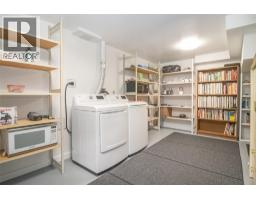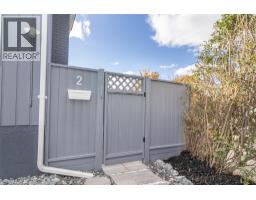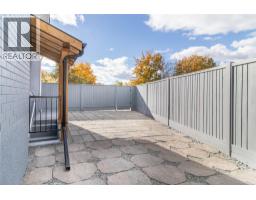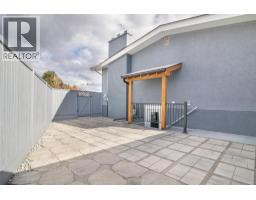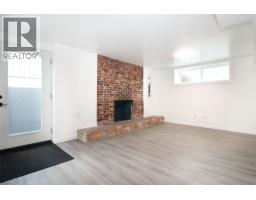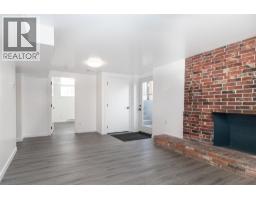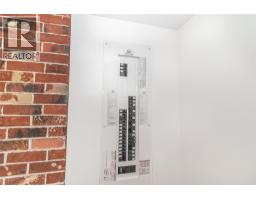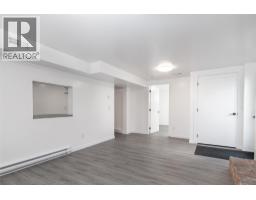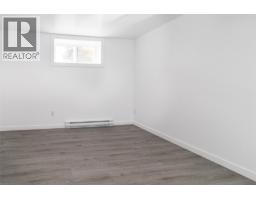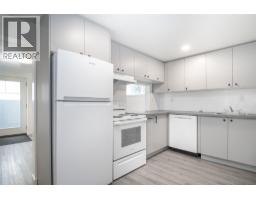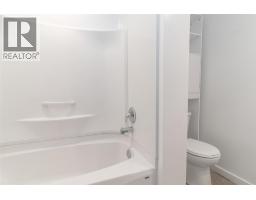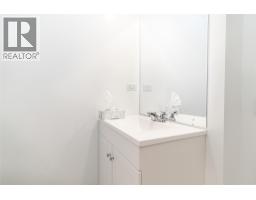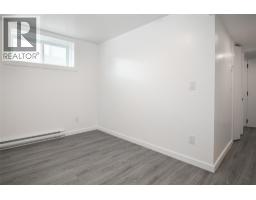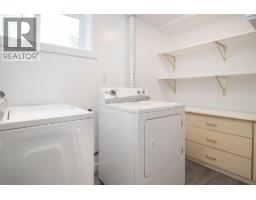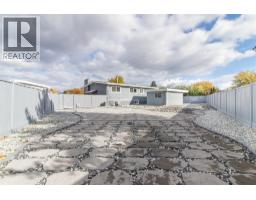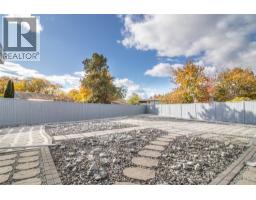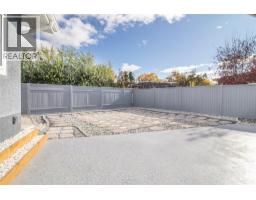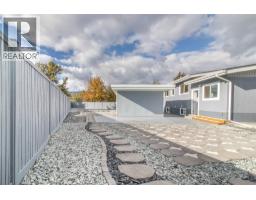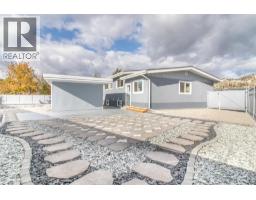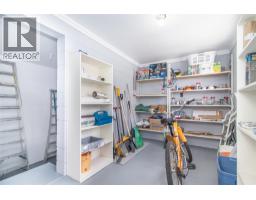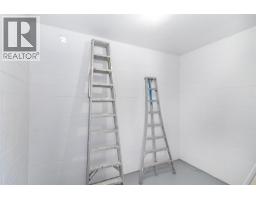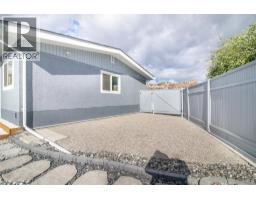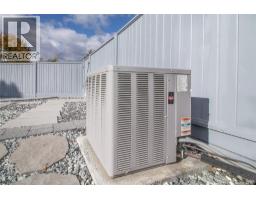1352 Alder Court, Kelowna, British Columbia V1Y 3P9 (29044501)
1352 Alder Court Kelowna, British Columbia V1Y 3P9
Interested?
Contact us for more information

Mark Jontz
www.markjontz.com/
https://www.facebook.com/BeckyLapierreRealtorRoyalLePageKelo

#1 - 1890 Cooper Road
Kelowna, British Columbia V1Y 8B7
(250) 860-1100
(250) 860-0595
royallepagekelowna.com/
$995,000
Fully remodelled throughout with a brand new, never lived in 2 bedroom legal suite done in accordance with the 2025 BC Building Code. Located on a quiet cul-de-sac. The main level of the home features 3 bedrooms providing plenty of room for the whole family. The legal 2 bedroom suite on the lower level includes its own private entrance, separate laundry, and its own private courtyard. Enjoy a low-maintenance backyard finished with pavers and crushed stone plus a storage shed. Tons of new upgrades including: kitchen cabinets, appliances, flooring, windows, interior and exterior doors, central air, 50 gallon hot water tank, driveway asphalt, garage door and garage concrete slab, 200 amp panel box, and so much more! Simply walk in and make this home yours! (id:26472)
Property Details
| MLS® Number | 10366891 |
| Property Type | Single Family |
| Neigbourhood | Glenmore |
| Parking Space Total | 6 |
Building
| Bathroom Total | 2 |
| Bedrooms Total | 5 |
| Constructed Date | 1966 |
| Construction Style Attachment | Detached |
| Cooling Type | Central Air Conditioning |
| Heating Type | Forced Air, See Remarks |
| Stories Total | 2 |
| Size Interior | 2226 Sqft |
| Type | House |
| Utility Water | Municipal Water |
Parking
| Attached Garage | 2 |
Land
| Acreage | No |
| Sewer | Municipal Sewage System |
| Size Irregular | 0.21 |
| Size Total | 0.21 Ac|under 1 Acre |
| Size Total Text | 0.21 Ac|under 1 Acre |
Rooms
| Level | Type | Length | Width | Dimensions |
|---|---|---|---|---|
| Basement | Kitchen | 10'0'' x 10'10'' | ||
| Basement | Full Bathroom | Measurements not available | ||
| Basement | Family Room | 13'0'' x 16'0'' | ||
| Basement | Bedroom | 12'0'' x 10'0'' | ||
| Basement | Bedroom | 12'0'' x 10'0'' | ||
| Main Level | Full Bathroom | Measurements not available | ||
| Main Level | Bedroom | 12'8'' x 9'3'' | ||
| Main Level | Bedroom | 10'3'' x 9'3'' | ||
| Main Level | Primary Bedroom | 12'6'' x 10'6'' | ||
| Main Level | Dining Room | 12'0'' x 10'10'' | ||
| Main Level | Kitchen | 13'0'' x 10'9'' | ||
| Main Level | Living Room | 18'3'' x 13'0'' |
https://www.realtor.ca/real-estate/29044501/1352-alder-court-kelowna-glenmore


