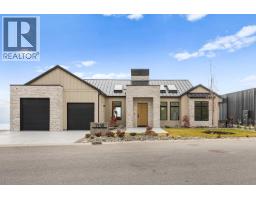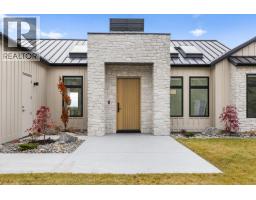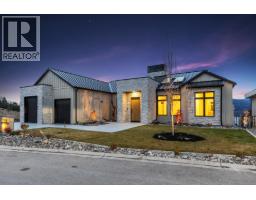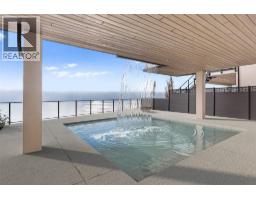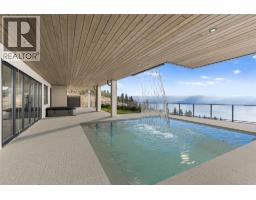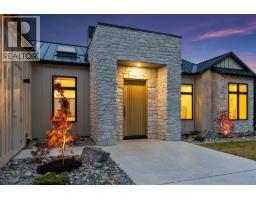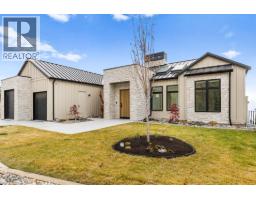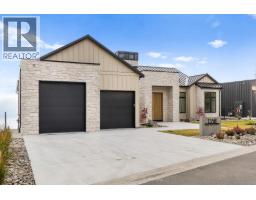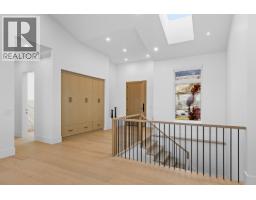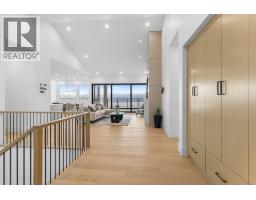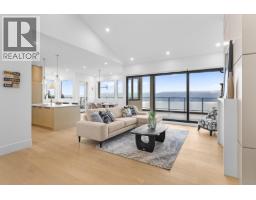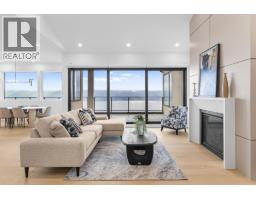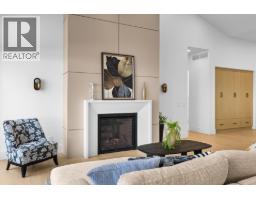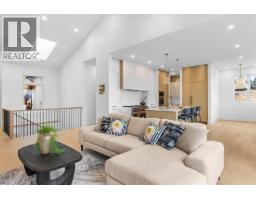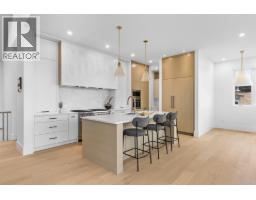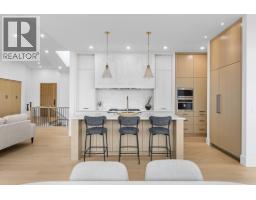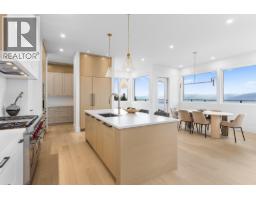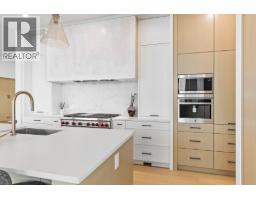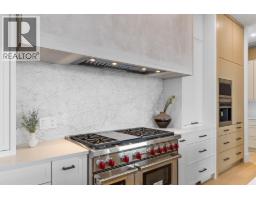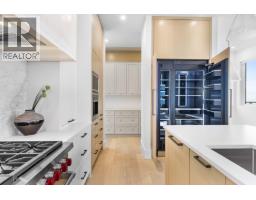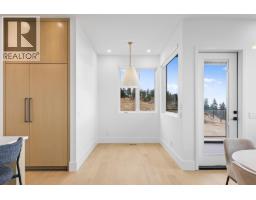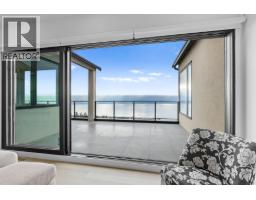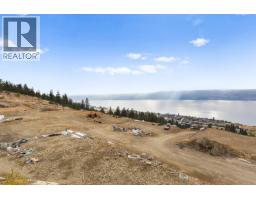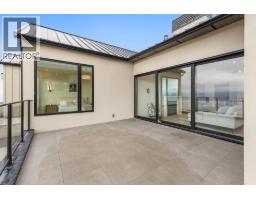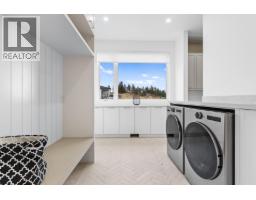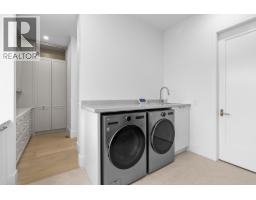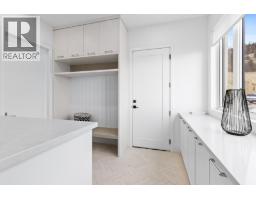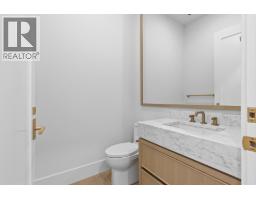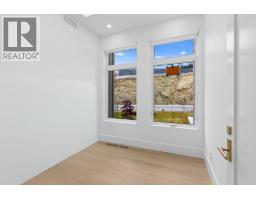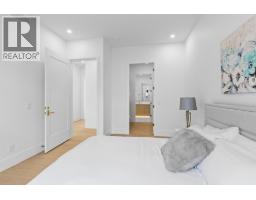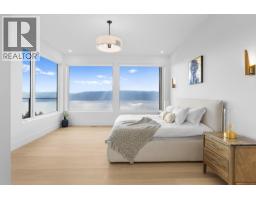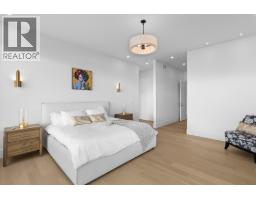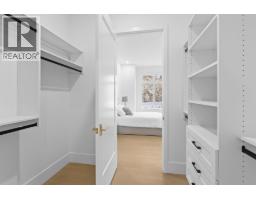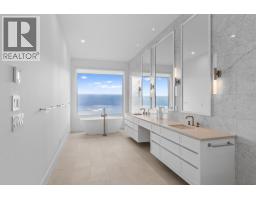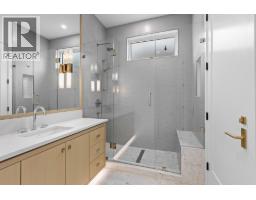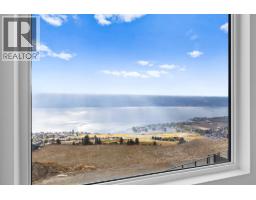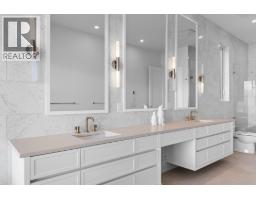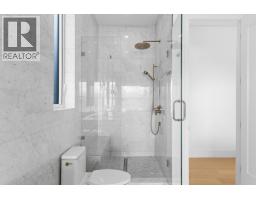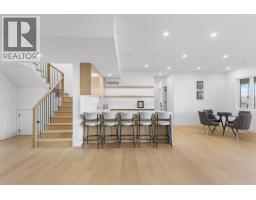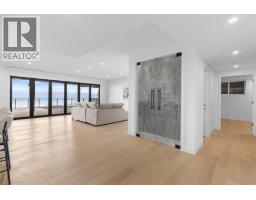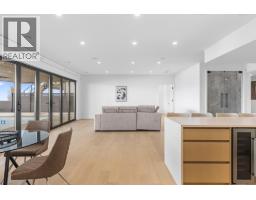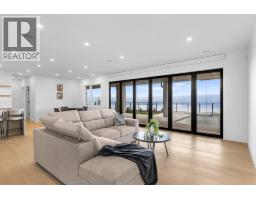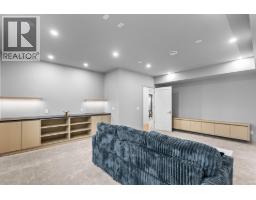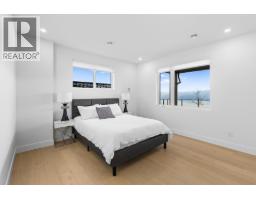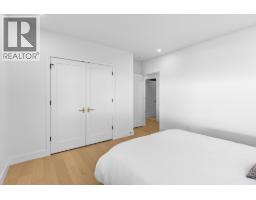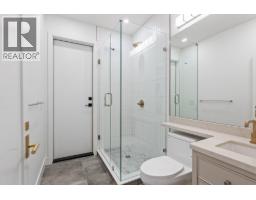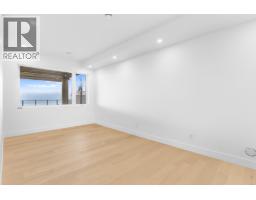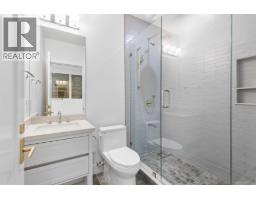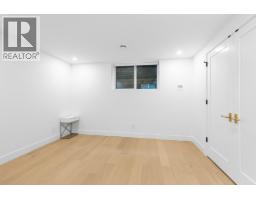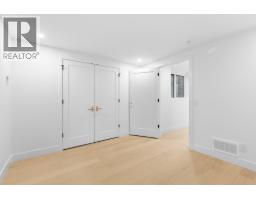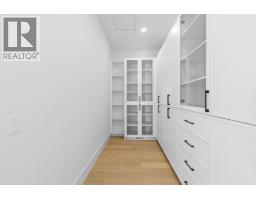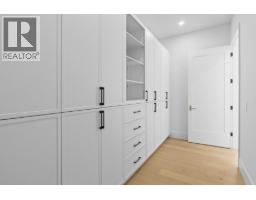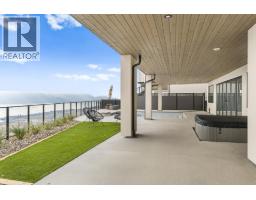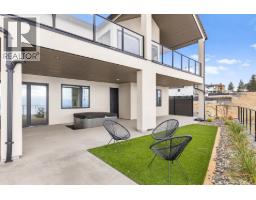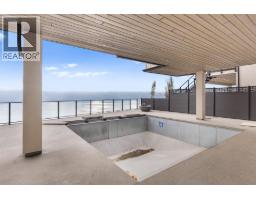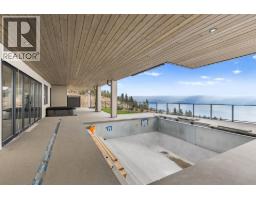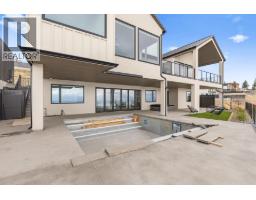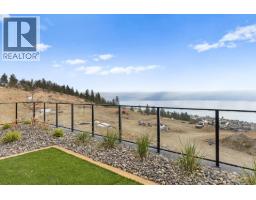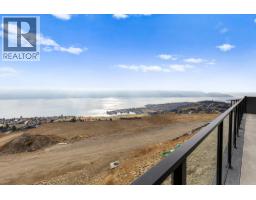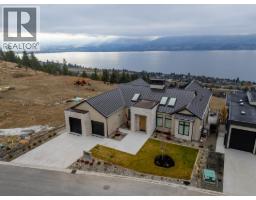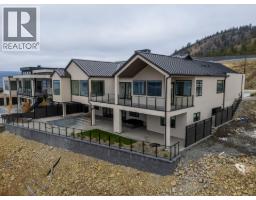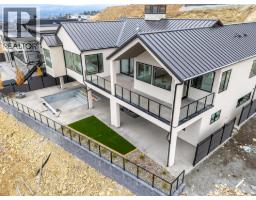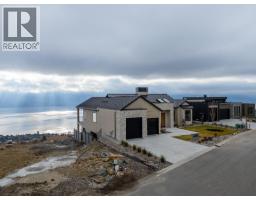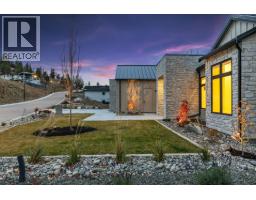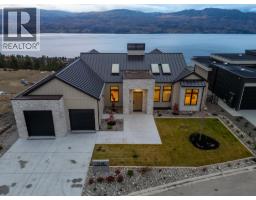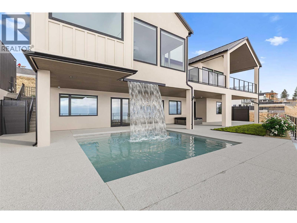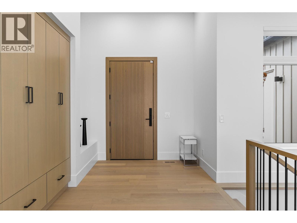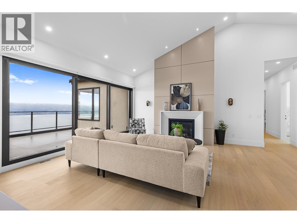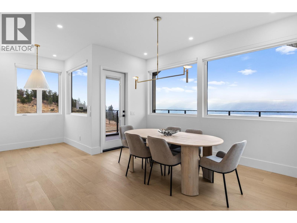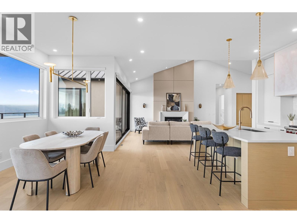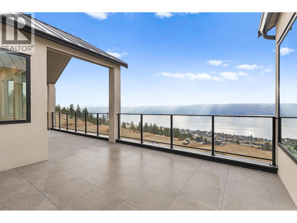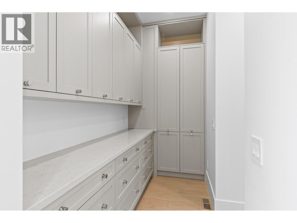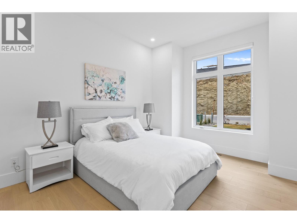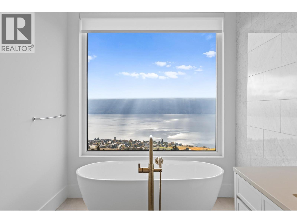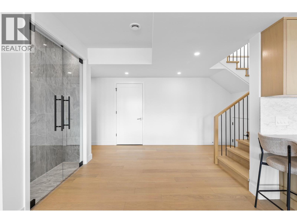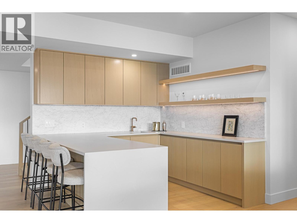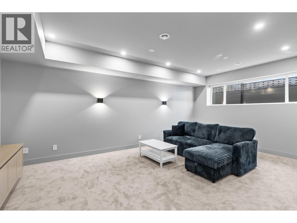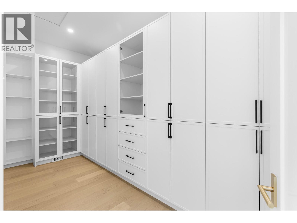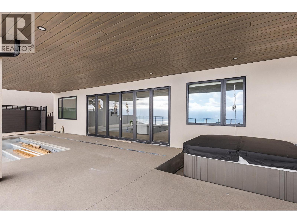1359 Vineyard Drive, West Kelowna, British Columbia V4T 3J1 (29081145)
1359 Vineyard Drive West Kelowna, British Columbia V4T 3J1
Interested?
Contact us for more information

Richard Deacon
www.richardjamesdeacon.com/
https://www.facebook.com/richardjamesdeaconkelownarealestate/?ref=bookmarks
https://richardjamesdeacon3/
1429 Ellis Street
Kelowna, British Columbia V1Y 2A3
(778) 478-9300
(778) 478-1099
okanagan.evrealestate.com/
$2,699,000
Dream lakeview home. This 4300+ sq ft custom home in the sought-after Vineyard Estates was designed by the award-winning Rose & Funk + quality built by Liv Custom Homes. 4 bdrm. 5 bath. Gorgeous chefs kitchen with best-in-class appliances, including a showpiece 48' Wolf range, built-in coffee maker, oversized island. Open concept great rm with modern f/p.The list of features doesn't disappoint: Pool +hot tub. Office. Gym. Family rm. Home theatre rm. Wine cellar. Oversized 2 car garage. True luxury finishes + designer touches throughout. Main floor open concept with soaring ceilings, custom f/p and the perfect patio doors that slide open for the ultimate in Okanagan indoor/outdoor living. Primary bdrm w/private spa-like ensuite+custom closet on SW corner of the home for the best views over Mission Hill Winery. 2nd bdrm + office, laundry, mudroom round off the main floor. The lower level begins with a wine cellar, large family rm that opens onto the pool deck and has a smart pool bath. 2 bdrms, 2 baths, gym and theatre make this the ideal 2 floor modern living. Bilt in speakers Outdoors:2 large patios w/ panoramic lakeviews, syn-lawn, sunken hot tub and a unique square-shaped pool that features a waterfall and is partially covered for family sun protection (very smart design). Mins to lake, shops, schools, award-winning Mission Hill + Quails Gate wineries. Easy access to hwy + just a quick skip to downtown Kelowna / KGH Hospital+University. Newly built. Measurements approx. (id:26472)
Property Details
| MLS® Number | 10367476 |
| Property Type | Single Family |
| Neigbourhood | Lakeview Heights |
| Community Features | Pets Allowed, Rentals Allowed |
| Features | Central Island, Balcony |
| Parking Space Total | 5 |
| Pool Type | Inground Pool, Outdoor Pool |
| View Type | Unknown, City View, Lake View, Mountain View, Valley View, View Of Water, View (panoramic) |
Building
| Bathroom Total | 5 |
| Bedrooms Total | 4 |
| Appliances | Range, Refrigerator, Cooktop, Dishwasher, Dryer, Freezer, Cooktop - Gas, Humidifier, Microwave, See Remarks, Oven, Hood Fan, Oven - Built-in |
| Architectural Style | Contemporary |
| Basement Type | Full |
| Constructed Date | 2025 |
| Construction Style Attachment | Detached |
| Cooling Type | Central Air Conditioning, Heat Pump |
| Exterior Finish | Brick, Metal, Stone, Stucco |
| Fire Protection | Controlled Entry, Security System, Smoke Detector Only |
| Fireplace Fuel | Gas |
| Fireplace Present | Yes |
| Fireplace Total | 2 |
| Fireplace Type | Unknown |
| Flooring Type | Hardwood, Tile |
| Half Bath Total | 1 |
| Heating Fuel | Other |
| Heating Type | Forced Air, Heat Pump, See Remarks |
| Roof Material | Metal |
| Roof Style | Unknown |
| Stories Total | 2 |
| Size Interior | 4355 Sqft |
| Type | House |
| Utility Water | Municipal Water |
Parking
| Attached Garage | 2 |
| Oversize |
Land
| Acreage | No |
| Fence Type | Fence |
| Landscape Features | Underground Sprinkler |
| Sewer | Municipal Sewage System |
| Size Irregular | 0.24 |
| Size Total | 0.24 Ac|under 1 Acre |
| Size Total Text | 0.24 Ac|under 1 Acre |
Rooms
| Level | Type | Length | Width | Dimensions |
|---|---|---|---|---|
| Lower Level | Media | 20'11'' x 14' | ||
| Lower Level | Wine Cellar | 7'2'' x 6'7'' | ||
| Lower Level | Family Room | 29'7'' x 19'4'' | ||
| Lower Level | Gym | 19'4'' x 10' | ||
| Lower Level | Bedroom | 12'8'' x 11' | ||
| Lower Level | Bedroom | 13' x 12'4'' | ||
| Lower Level | 3pc Bathroom | Measurements not available | ||
| Lower Level | 3pc Bathroom | Measurements not available | ||
| Main Level | Dining Room | 13'11'' x 6'9'' | ||
| Main Level | Office | 9' x 8'9'' | ||
| Main Level | Bedroom | 13'4'' x 11'11'' | ||
| Main Level | 2pc Bathroom | Measurements not available | ||
| Main Level | 4pc Bathroom | Measurements not available | ||
| Main Level | 4pc Ensuite Bath | Measurements not available | ||
| Main Level | Primary Bedroom | 19' x 14'11'' | ||
| Main Level | Living Room | 17' x 15'5'' | ||
| Main Level | Kitchen | 16' x 8'4'' |
Utilities
| Cable | Available |
| Electricity | Installed |
| Natural Gas | Available |
| Telephone | Available |
| Sewer | Available |
| Water | Available |
https://www.realtor.ca/real-estate/29081145/1359-vineyard-drive-west-kelowna-lakeview-heights


