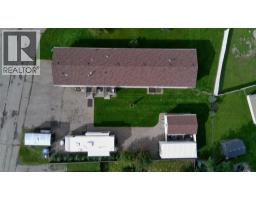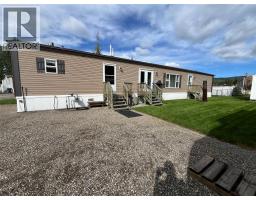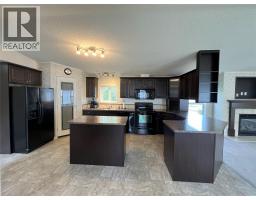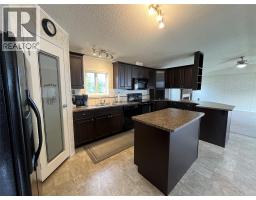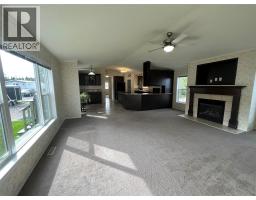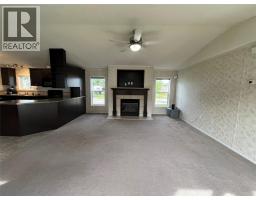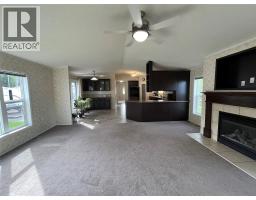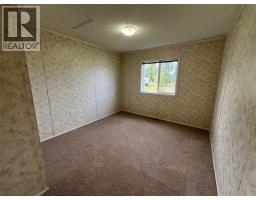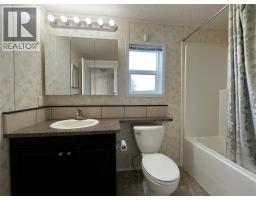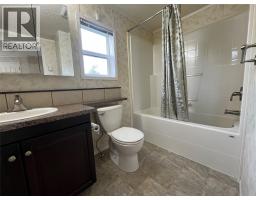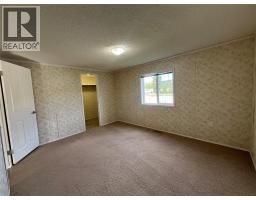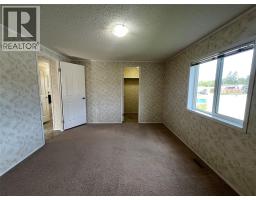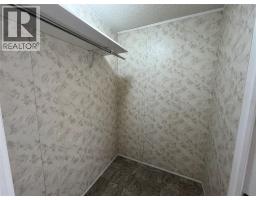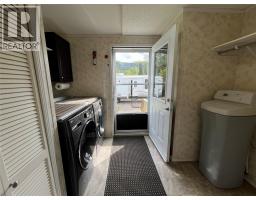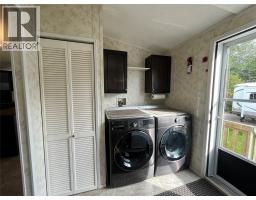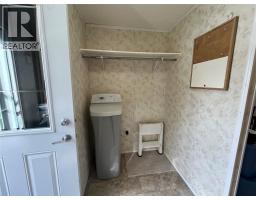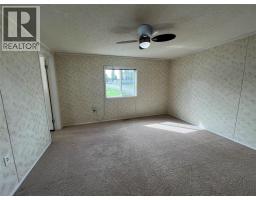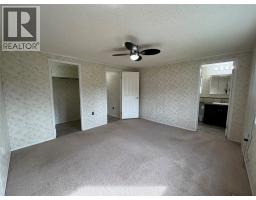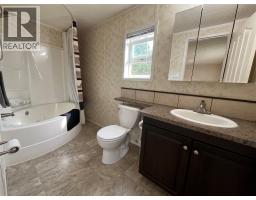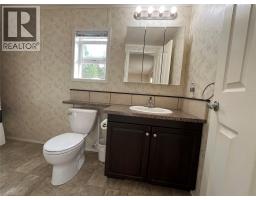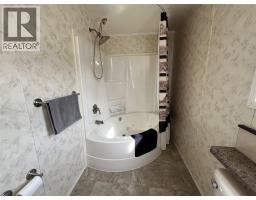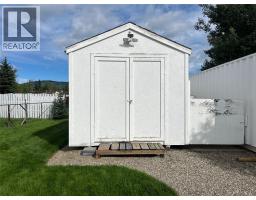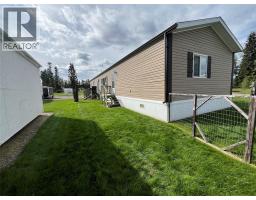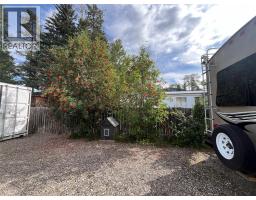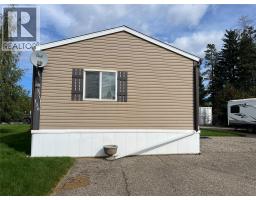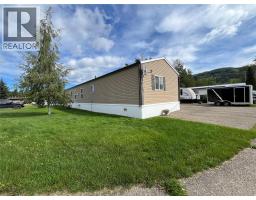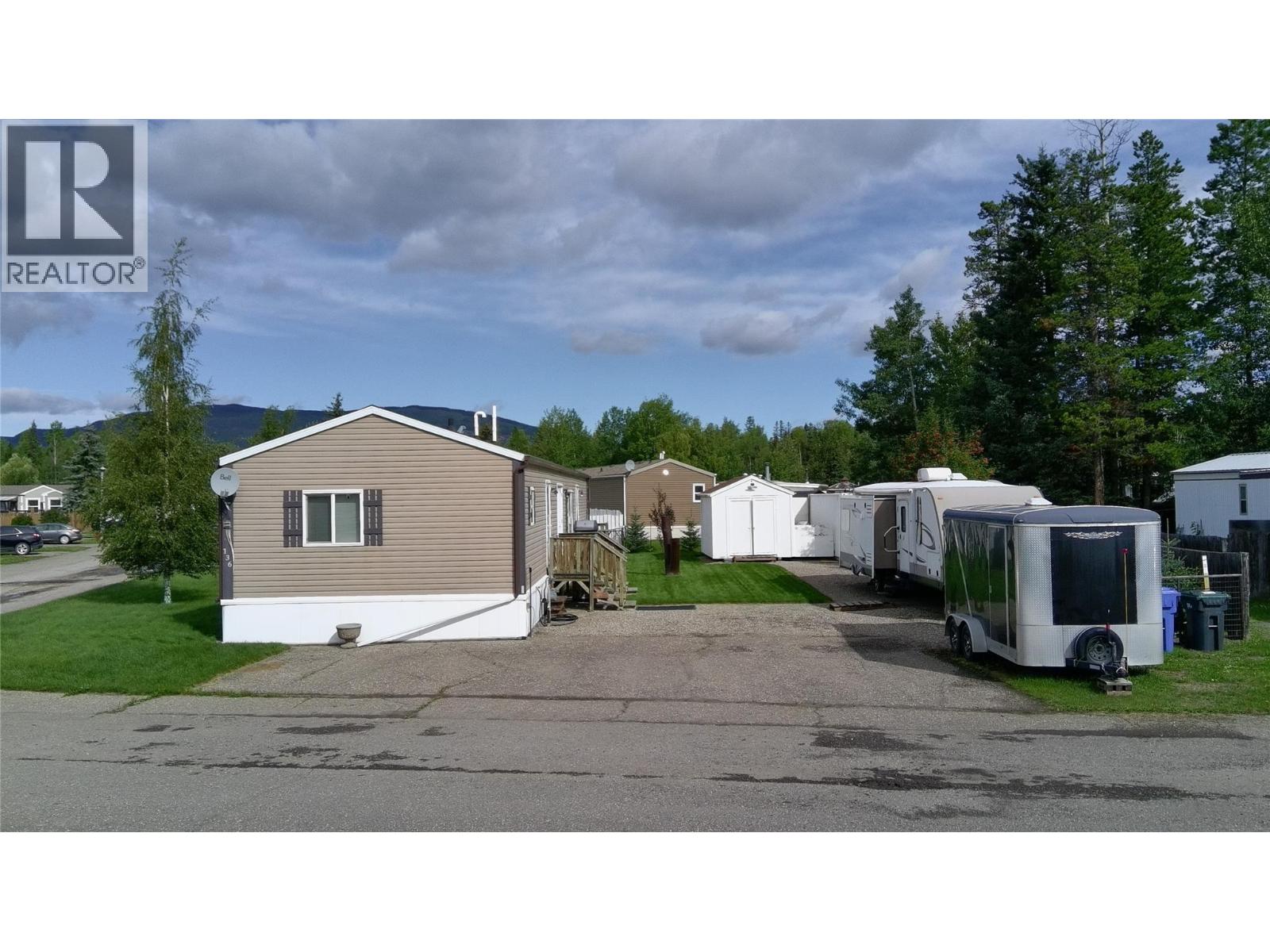136 Rockcliffe Place, Tumbler Ridge, British Columbia V0C 2W0 (28762984)
136 Rockcliffe Place Tumbler Ridge, British Columbia V0C 2W0
Interested?
Contact us for more information
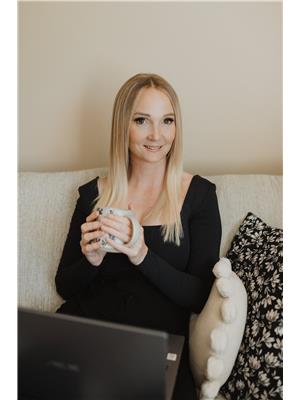
Marcie Doonan
www.marciedoonan.com/
https://www.facebook.com/marciedoonanrealtor
https://www.instagram.com/marciedoonan/

645 Main Street
Penticton, British Columbia V2A 5C9
(833) 817-6506
(866) 263-9200
www.exprealty.ca/
$189,900Maintenance,
$60 Monthly
Maintenance,
$60 MonthlySituated on two spacious lots, this impressive property offers ample parking and exceptional living space both inside and out. The home features three generously sized bedrooms, including two with walk-in closets and one with a private ensuite, providing comfort and convenience for the whole family. Enjoy year-round comfort with air conditioning or turn on the gas fireplace, and soak in natural light through the bright, inviting windows throughout the home. Additional features include a water softener system, enhancing everyday living. This property combines functionality and comfort in a desirable layout—perfect for families or anyone looking for space and style. (id:26472)
Property Details
| MLS® Number | 10360031 |
| Property Type | Single Family |
| Neigbourhood | Tumbler Ridge |
| Community Name | Steeprock |
| Community Features | Pets Allowed |
Building
| Bathroom Total | 2 |
| Bedrooms Total | 3 |
| Constructed Date | 2011 |
| Cooling Type | Central Air Conditioning |
| Heating Type | See Remarks |
| Roof Material | Asphalt Shingle |
| Roof Style | Unknown |
| Stories Total | 1 |
| Size Interior | 1520 Sqft |
| Type | Manufactured Home |
| Utility Water | Municipal Water |
Parking
| Surfaced |
Land
| Acreage | No |
| Current Use | Other |
| Sewer | Municipal Sewage System |
| Size Irregular | 0.13 |
| Size Total | 0.13 Ac|under 1 Acre |
| Size Total Text | 0.13 Ac|under 1 Acre |
Rooms
| Level | Type | Length | Width | Dimensions |
|---|---|---|---|---|
| Main Level | Laundry Room | 7'3'' x 10'1'' | ||
| Main Level | Bedroom | 11'3'' x 13'4'' | ||
| Main Level | Bedroom | 9'7'' x 12'3'' | ||
| Main Level | Full Ensuite Bathroom | Measurements not available | ||
| Main Level | Primary Bedroom | 13'2'' x 11'10'' | ||
| Main Level | Full Bathroom | Measurements not available | ||
| Main Level | Dining Room | 11'11'' x 7'9'' | ||
| Main Level | Living Room | 15'8'' x 18'8'' | ||
| Main Level | Kitchen | 11'5'' x 18' |
https://www.realtor.ca/real-estate/28762984/136-rockcliffe-place-tumbler-ridge-tumbler-ridge



