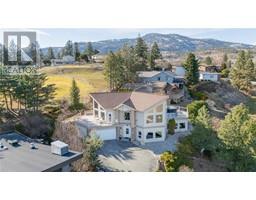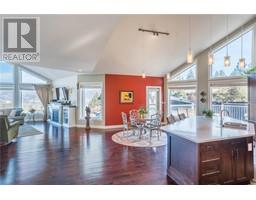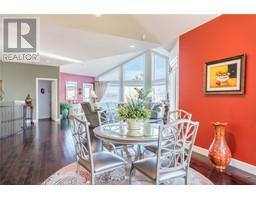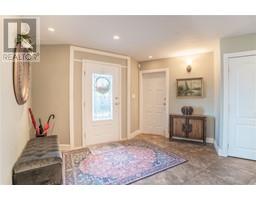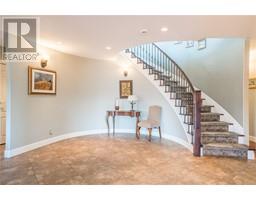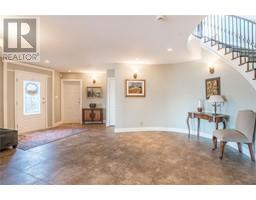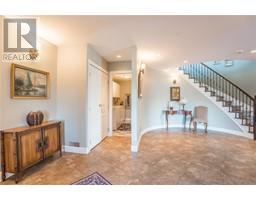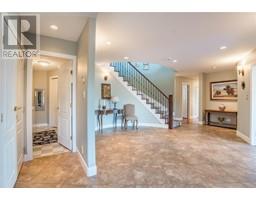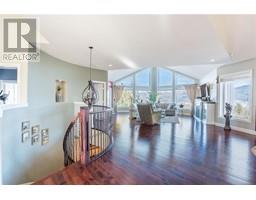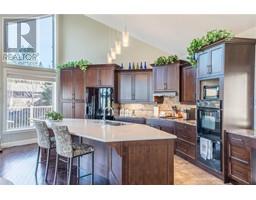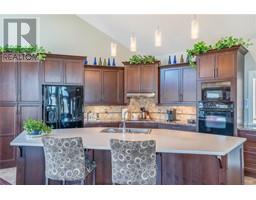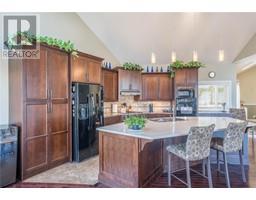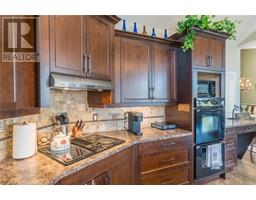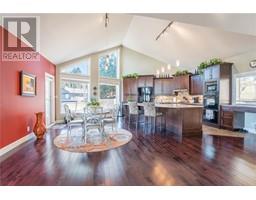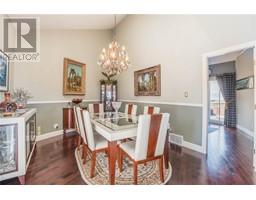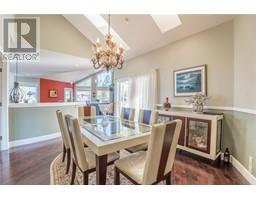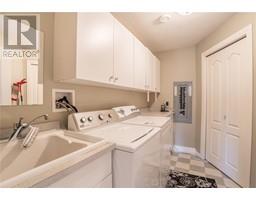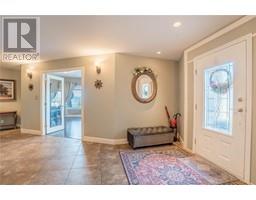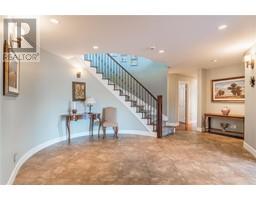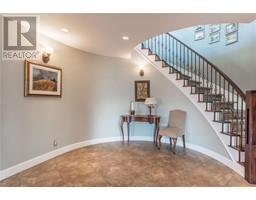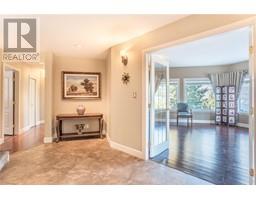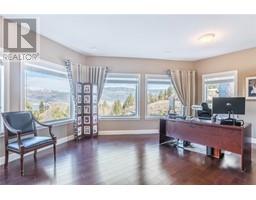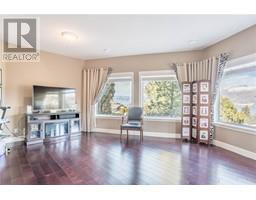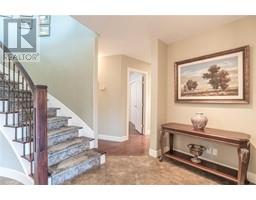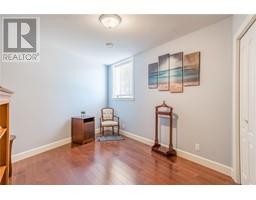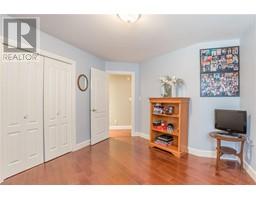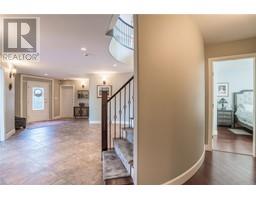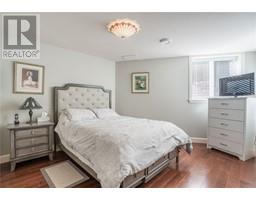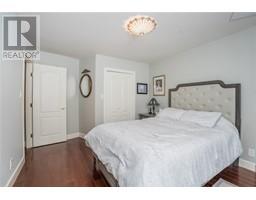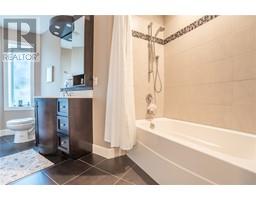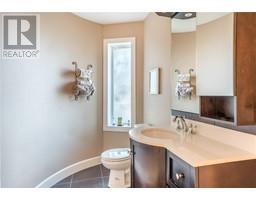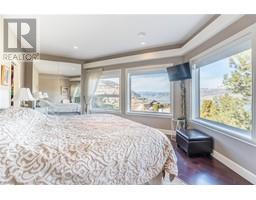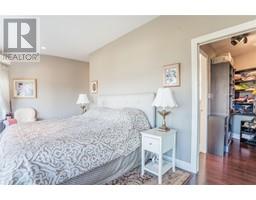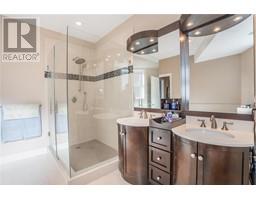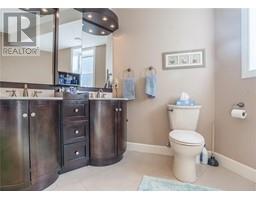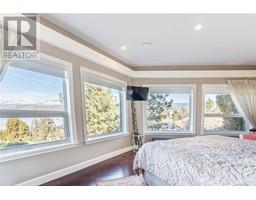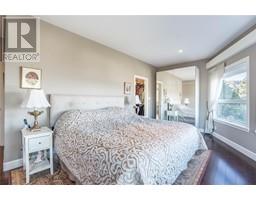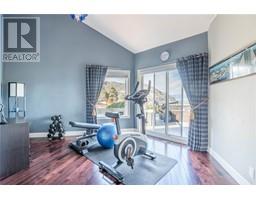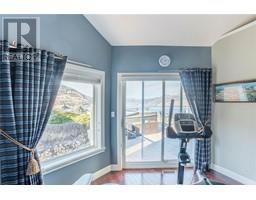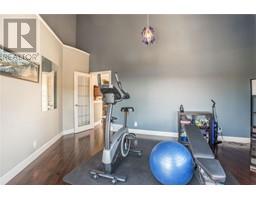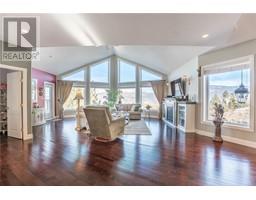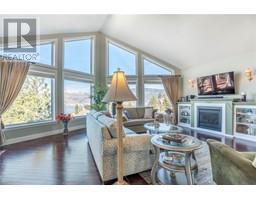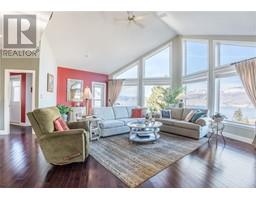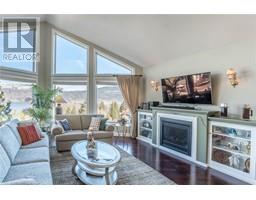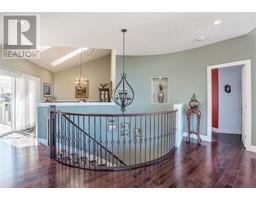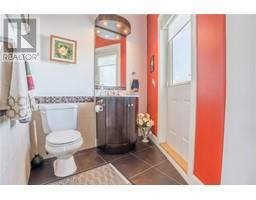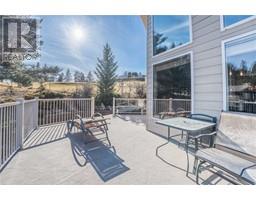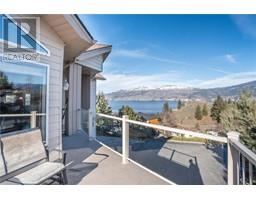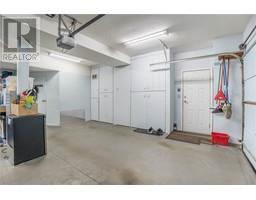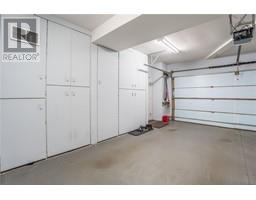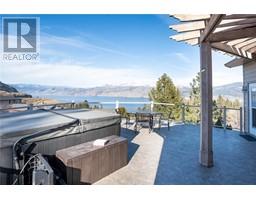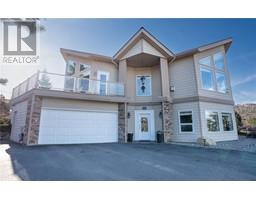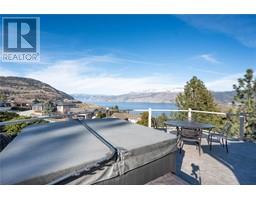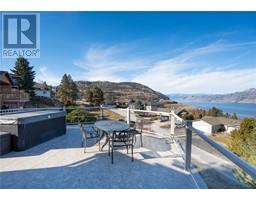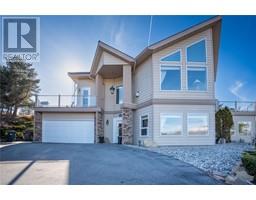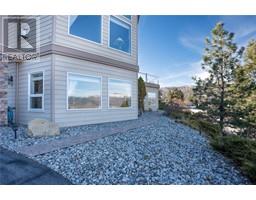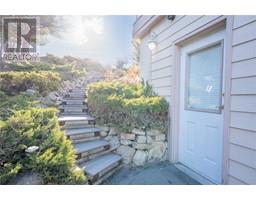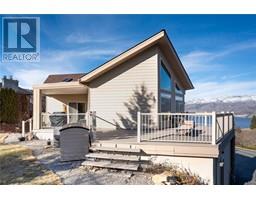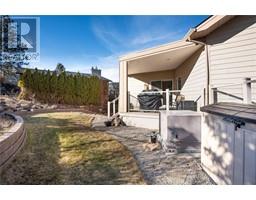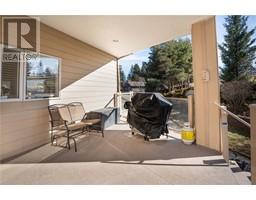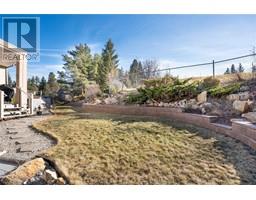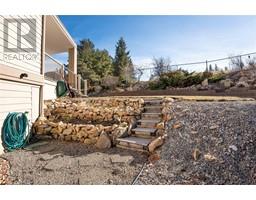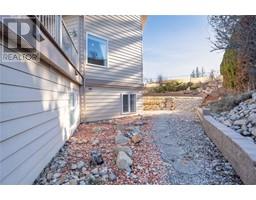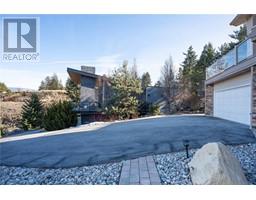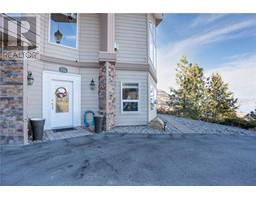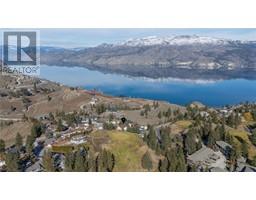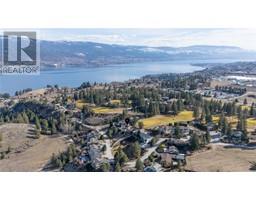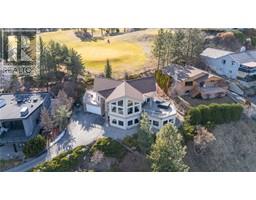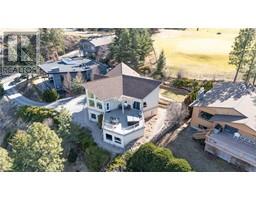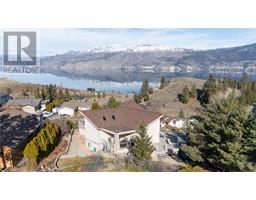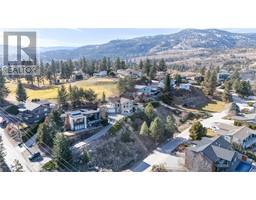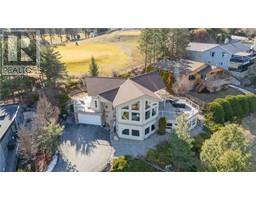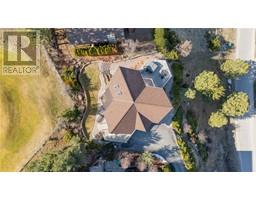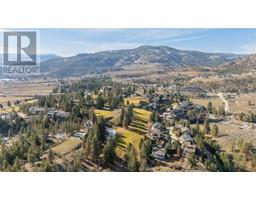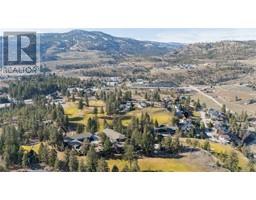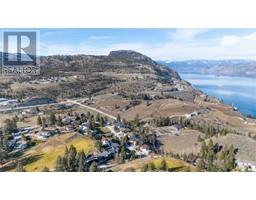136 Sumac Ridge Drive, Summerland, British Columbia V0H 1Z6 (28442127)
136 Sumac Ridge Drive Summerland, British Columbia V0H 1Z6
Interested?
Contact us for more information
Graeme Veitch
(250) 494-4222

Box 930, 9925 Main Street
Summerland, British Columbia V0H 1Z0
(250) 494-0505
(250) 494-4222
$929,000Maintenance,
$875 Yearly
Maintenance,
$875 YearlyThis custom-built home captures breathtaking lake and mountain views and is offered at an incredible value — $345,000 below assessed. Located in prestigious Sumac Ridge Estates, it blends timeless design with modern updates, including a new high-efficiency furnace and central AC. A dramatic curved staircase leads to a soaring Great Room with walls of windows, while the open kitchen, dining, and multiple living spaces make entertaining effortless. With four bedrooms, a family room, rec room, and three expansive decks, there’s space for every lifestyle. Nestled beside vineyards and a golf course, this residence delivers privacy, panoramic vistas, and a rare opportunity for luxury living at unmatched value. (id:26472)
Property Details
| MLS® Number | 10351513 |
| Property Type | Single Family |
| Neigbourhood | Summerland Rural |
| Community Name | Sumac Ridge Lakeview Estates |
| Amenities Near By | Golf Nearby, Recreation |
| Community Features | Pets Allowed |
| Features | Central Island, Jacuzzi Bath-tub, Three Balconies |
| Parking Space Total | 5 |
| Storage Type | Locker |
| View Type | Lake View, Mountain View, View (panoramic) |
Building
| Bathroom Total | 3 |
| Bedrooms Total | 4 |
| Appliances | Range, Refrigerator, Dishwasher, Cooktop - Electric, Oven - Built-in |
| Basement Type | Full |
| Constructed Date | 1998 |
| Construction Style Attachment | Detached |
| Cooling Type | Central Air Conditioning |
| Exterior Finish | Stone, Other |
| Fireplace Fuel | Gas |
| Fireplace Present | Yes |
| Fireplace Total | 1 |
| Fireplace Type | Unknown |
| Flooring Type | Hardwood, Tile |
| Half Bath Total | 1 |
| Heating Type | Forced Air, See Remarks |
| Roof Material | Asphalt Shingle |
| Roof Style | Unknown |
| Stories Total | 2 |
| Size Interior | 3339 Sqft |
| Type | House |
| Utility Water | Municipal Water |
Parking
| Attached Garage | 2 |
Land
| Access Type | Easy Access |
| Acreage | No |
| Land Amenities | Golf Nearby, Recreation |
| Sewer | Septic Tank |
| Size Irregular | 0.36 |
| Size Total | 0.36 Ac|under 1 Acre |
| Size Total Text | 0.36 Ac|under 1 Acre |
| Zoning Type | Unknown |
Rooms
| Level | Type | Length | Width | Dimensions |
|---|---|---|---|---|
| Second Level | Bedroom | 18'2'' x 11'5'' | ||
| Second Level | Kitchen | 11'8'' x 13'4'' | ||
| Second Level | Living Room | 20'2'' x 29'2'' | ||
| Second Level | Dining Room | 16'6'' x 11'6'' | ||
| Second Level | Dining Nook | 16'6'' x 11'7'' | ||
| Second Level | 2pc Bathroom | 8'9'' x 6'4'' | ||
| Main Level | Storage | 5'1'' x 10'1'' | ||
| Main Level | Primary Bedroom | 22'10'' x 18'3'' | ||
| Main Level | Office | 23'10'' x 18'3'' | ||
| Main Level | Laundry Room | 10'8'' x 7'1'' | ||
| Main Level | Foyer | 16'9'' x 11'2'' | ||
| Main Level | Bedroom | 16'9'' x 11'7'' | ||
| Main Level | Bedroom | 17'10'' x 10'11'' | ||
| Main Level | 5pc Bathroom | 12'9'' x 10'0'' | ||
| Main Level | 4pc Bathroom | 11'4'' x 10'5'' |
https://www.realtor.ca/real-estate/28442127/136-sumac-ridge-drive-summerland-summerland-rural


