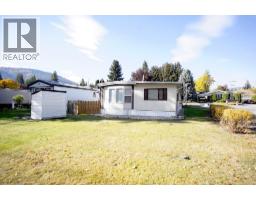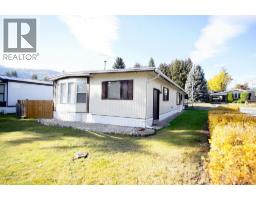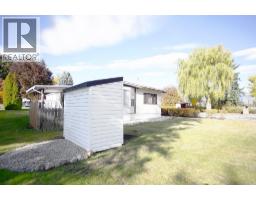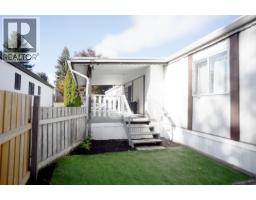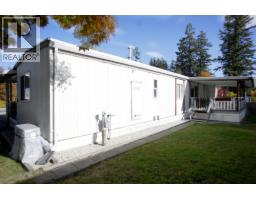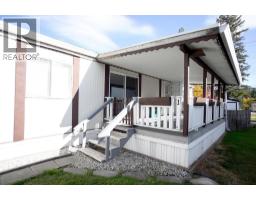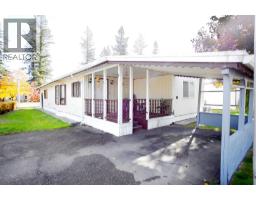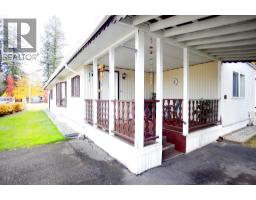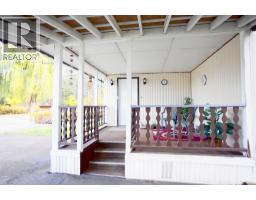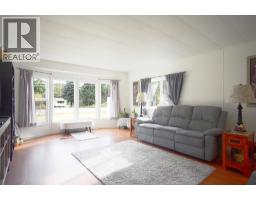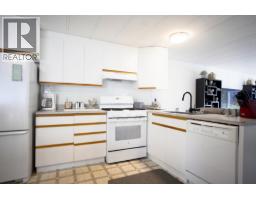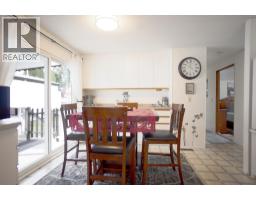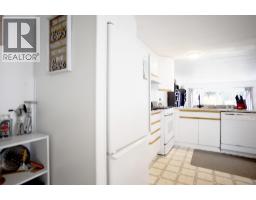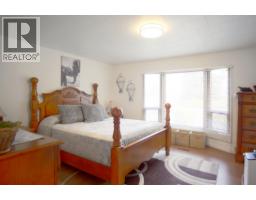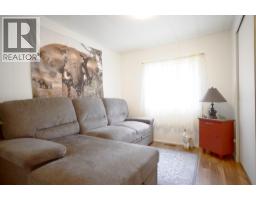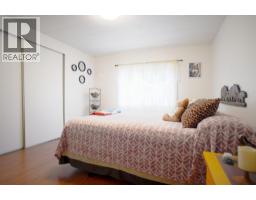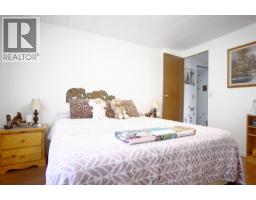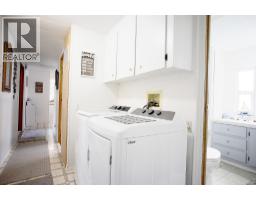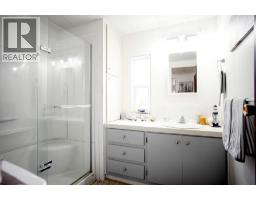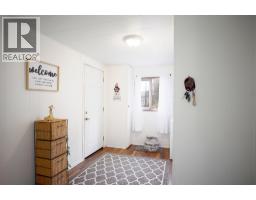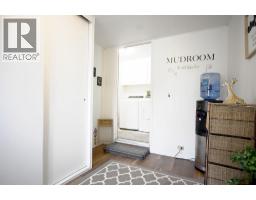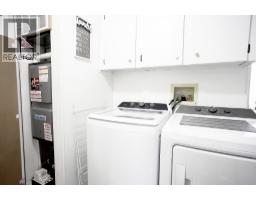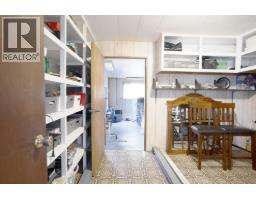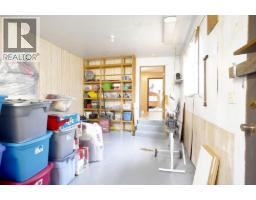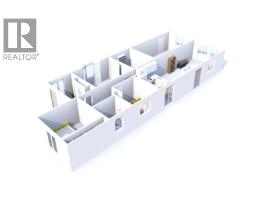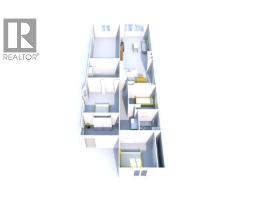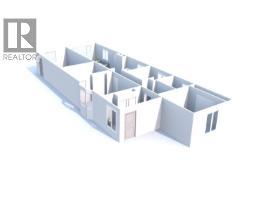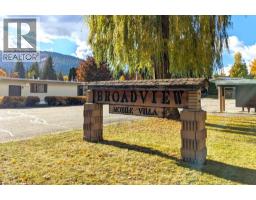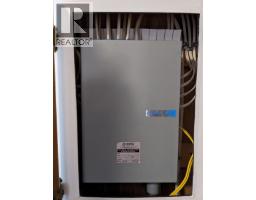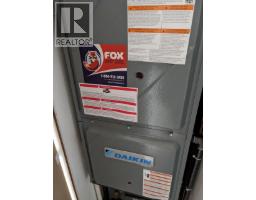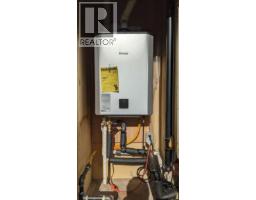1361 30 Street Se Unit# 1, Salmon Arm, British Columbia V1E 2N4 (29045066)
1361 30 Street Se Unit# 1 Salmon Arm, British Columbia V1E 2N4
Interested?
Contact us for more information

Ace Wild
https://wildrealty.ca/

1332 Water Street
Kelowna, British Columbia V1Y 9P4
$275,000Maintenance, Pad Rental
$680 Monthly
Maintenance, Pad Rental
$680 MonthlyNumber 1 Broadview is the perfect opportunity for those looking to downsize without compromise. This pristine mobile home offers an impressive amount of storage space, with potential to convert areas into additional living space to suit your needs. Move-in ready and maintained to the highest standard, it features beautiful bay windows that fill the home with natural light, and a functional layout designed for comfort in all seasons. Recent upgrades (summer 2025) include a newly sealed undercarriage, new air-conditioning system, new furnace, new washer and dryer, upgraded plumbing, plus the newly added luxury of hot water on demand! Also a recent (2021) Silver Label on Breaker Box. Enjoy two sheltered decks ideal for relaxing or entertaining, plus convenient parking for two cars. Located on a bright, open corner of the park, this home combines tranquility with accessibility—just steps from public transport into town and with a mailbox conveniently across the road. Number 1 offers an inviting lifestyle in a well-cared-for community, ready for you to call home. Approximately 1700 square foot including enclosed front porch. (id:26472)
Property Details
| MLS® Number | 10366784 |
| Property Type | Single Family |
| Neigbourhood | SE Salmon Arm |
| Parking Space Total | 2 |
Building
| Bathroom Total | 1 |
| Bedrooms Total | 3 |
| Constructed Date | 1982 |
| Cooling Type | Central Air Conditioning |
| Exterior Finish | Aluminum |
| Flooring Type | Laminate, Linoleum, Vinyl |
| Foundation Type | None |
| Heating Type | Forced Air, See Remarks |
| Roof Material | Other |
| Roof Style | Unknown |
| Stories Total | 1 |
| Size Interior | 1614 Sqft |
| Type | Manufactured Home |
| Utility Water | Municipal Water |
Parking
| Carport |
Land
| Acreage | No |
| Sewer | See Remarks |
| Size Total Text | Under 1 Acre |
| Zoning Type | Unknown |
Rooms
| Level | Type | Length | Width | Dimensions |
|---|---|---|---|---|
| Main Level | Storage | 9'8'' x 11'9'' | ||
| Main Level | Bedroom | 14'9'' x 11'9'' | ||
| Main Level | Bedroom | 10'1'' x 8'3'' | ||
| Main Level | 3pc Bathroom | 6'10'' x 7'5'' | ||
| Main Level | Primary Bedroom | 11' x 12'3'' | ||
| Main Level | Foyer | 11'10'' x 8' | ||
| Main Level | Living Room | 13'3'' x 19'4'' | ||
| Main Level | Kitchen | 11' x 14'2'' | ||
| Main Level | Dining Room | 10'6'' x 7'7'' | ||
| Main Level | Workshop | 21'5'' x 11'9'' |
Utilities
| Electricity | Available |
| Natural Gas | Available |
| Water | Available |
https://www.realtor.ca/real-estate/29045066/1361-30-street-se-unit-1-salmon-arm-se-salmon-arm


