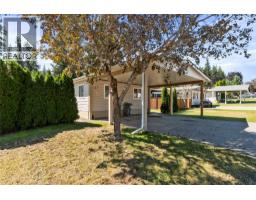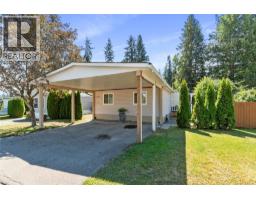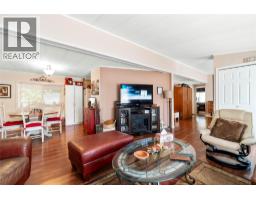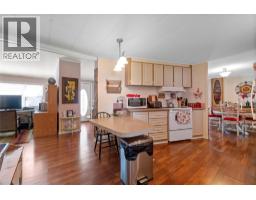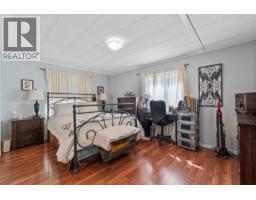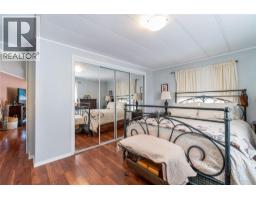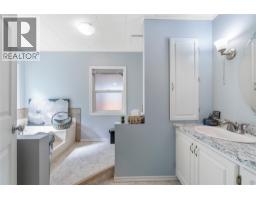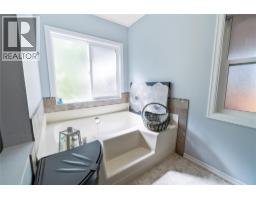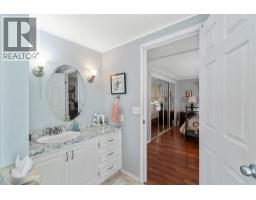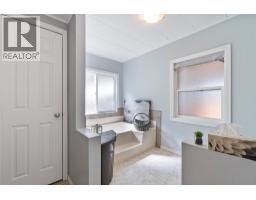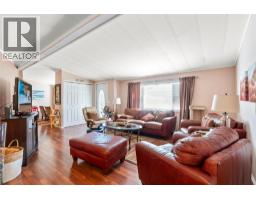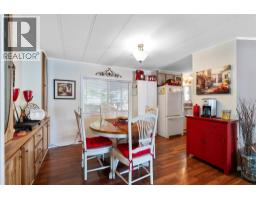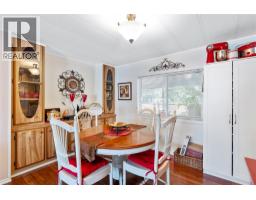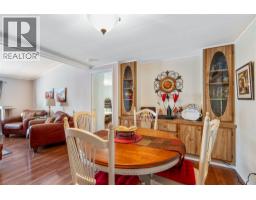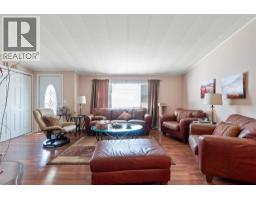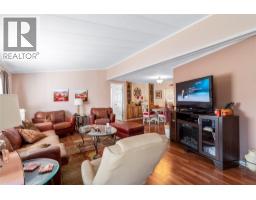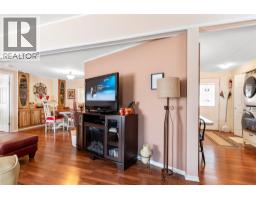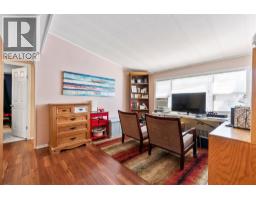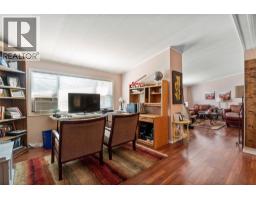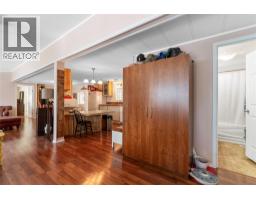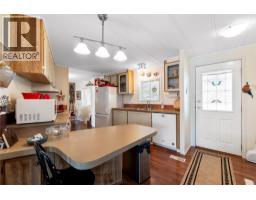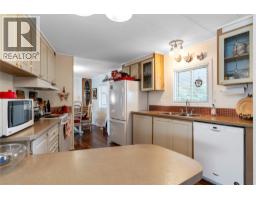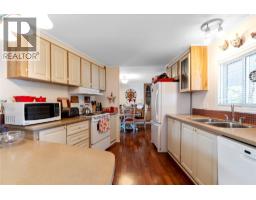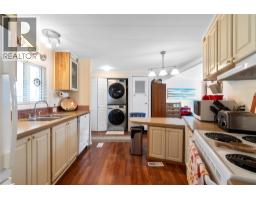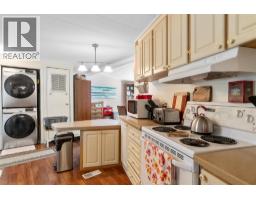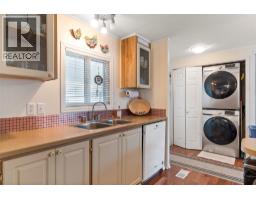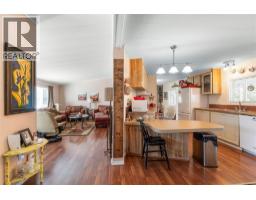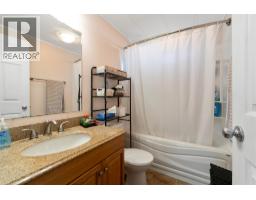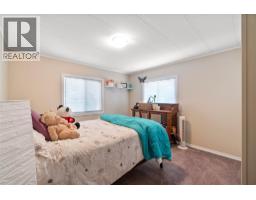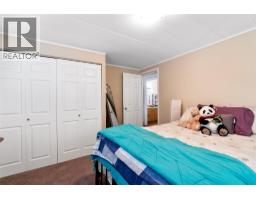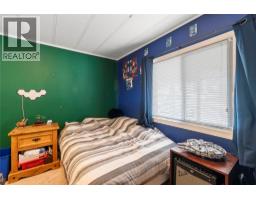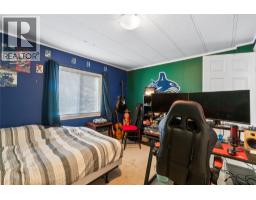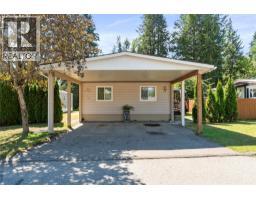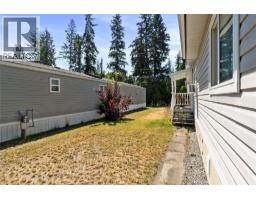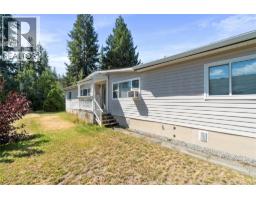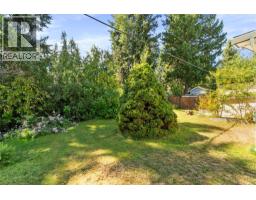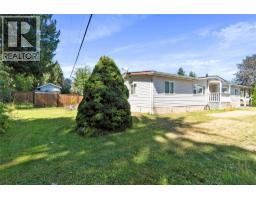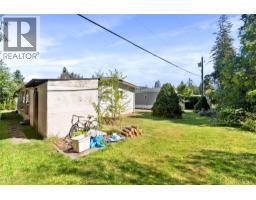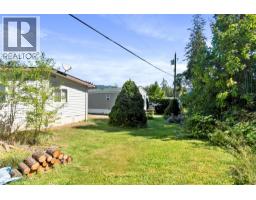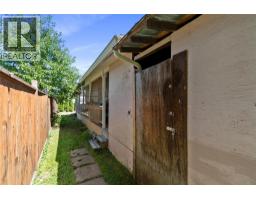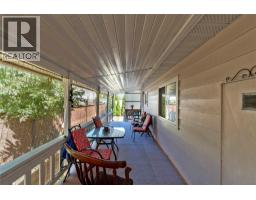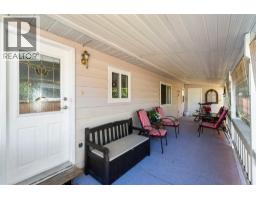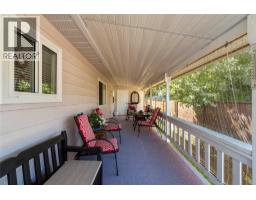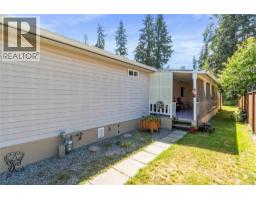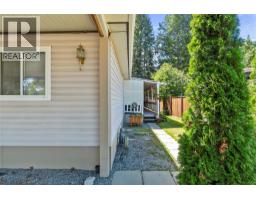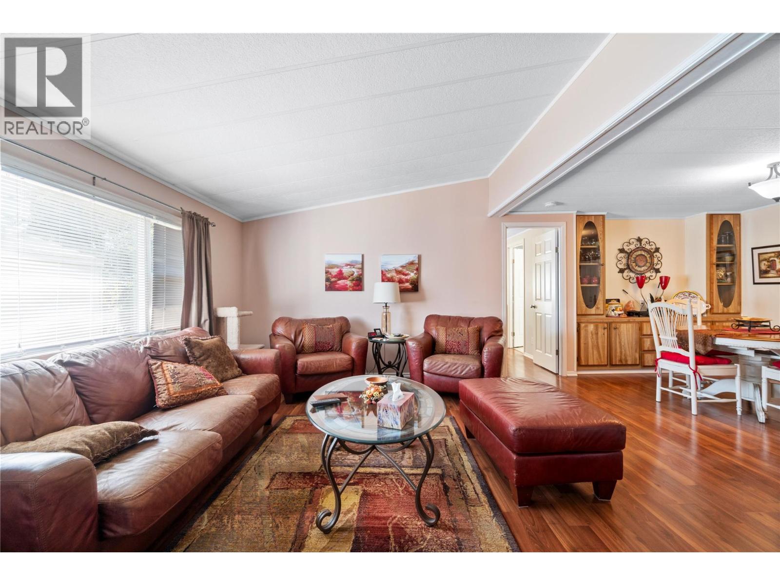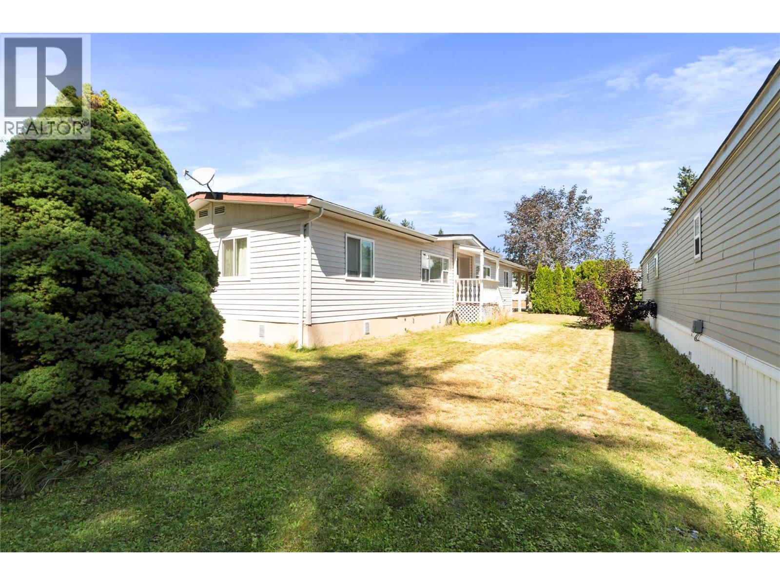1361 30 Street Se Unit# 16, Salmon Arm, British Columbia V1E 2N4 (28729994)
1361 30 Street Se Unit# 16 Salmon Arm, British Columbia V1E 2N4
Interested?
Contact us for more information
Laura Mcnally

102-371 Hudson Ave Ne
Salmon Arm, British Columbia V1E 4N6
(250) 833-9921
(250) 549-2106
https://thebchomes.com/
$245,000Maintenance, Pad Rental
$680 Monthly
Maintenance, Pad Rental
$680 MonthlyDiscover the perfect blend of comfort, convenience, and Shuswap charm in this spacious 3-bedroom, 2-bath double-wide in Broadview Mobile Villas. Offering 1,440 sq. ft. of airy, open-concept living, this home is ideal for families, retirees, or anyone wanting to enjoy the Okanagan lifestyle without breaking the bank. Inside, you’ll find vaulted ceilings that make the living room feel bright and inviting, a functional kitchen ready for home-cooked meals, and a private primary suite with its own 3-piece ensuite. Two more bedrooms give you plenty of room for kids, guests, hobbies, or that home office you’ve been dreaming of. Step outside to your 32’ x 8’ covered deck — perfect for summer BBQs, morning coffee, or evening unwinding. With covered parking for two and a private, easy-to-maintain yard, you’ll have more time to enjoy everything the Shuswap has to offer. Located just minutes from schools, shopping, walking trails, and Shuswap Lake, this home puts you right in the heart of Salmon Arm’s vibrant lifestyle. Whether it’s hitting the water, exploring farmers markets, or enjoying a quiet evening at home, this address has it all. (id:26472)
Property Details
| MLS® Number | 10358936 |
| Property Type | Single Family |
| Neigbourhood | SE Salmon Arm |
| Amenities Near By | Schools |
| Community Features | Pet Restrictions, Rentals Not Allowed |
| Features | Level Lot |
Building
| Bathroom Total | 2 |
| Bedrooms Total | 3 |
| Appliances | Refrigerator, Dishwasher, Dryer, Range - Electric, Washer |
| Constructed Date | 1981 |
| Cooling Type | Window Air Conditioner |
| Exterior Finish | Vinyl Siding |
| Flooring Type | Carpeted, Laminate, Linoleum |
| Foundation Type | None |
| Heating Type | Forced Air, See Remarks |
| Roof Material | Asphalt Shingle |
| Roof Style | Unknown |
| Stories Total | 1 |
| Size Interior | 1440 Sqft |
| Type | Manufactured Home |
| Utility Water | Municipal Water |
Parking
| Carport |
Land
| Access Type | Easy Access |
| Acreage | No |
| Land Amenities | Schools |
| Landscape Features | Level |
| Sewer | Municipal Sewage System |
| Size Total Text | Under 1 Acre |
| Zoning Type | Unknown |
Rooms
| Level | Type | Length | Width | Dimensions |
|---|---|---|---|---|
| Main Level | Storage | 8'0'' x 5'0'' | ||
| Main Level | 4pc Bathroom | 5'0'' x 8' | ||
| Main Level | 3pc Ensuite Bath | 11'7'' x 11'0'' | ||
| Main Level | Bedroom | 11'7'' x 9'11'' | ||
| Main Level | Bedroom | 12'10'' x 11'3'' | ||
| Main Level | Primary Bedroom | 13'1'' x 14'10'' | ||
| Main Level | Office | 11'4'' x 13'11'' | ||
| Main Level | Dining Room | 11'6'' x 18'8'' | ||
| Main Level | Kitchen | 14'8'' x 11'0'' | ||
| Main Level | Living Room | 11'4'' x 18'9'' |
https://www.realtor.ca/real-estate/28729994/1361-30-street-se-unit-16-salmon-arm-se-salmon-arm


