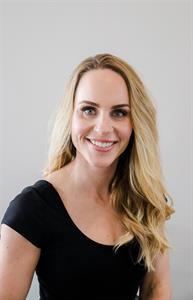1365 Clearview Drive, Kamloops, British Columbia V2C 6E8 (28868816)
1365 Clearview Drive Kamloops, British Columbia V2C 6E8
Interested?
Contact us for more information

Christa Palasty
Personal Real Estate Corporation

1000 Clubhouse Dr (Lower)
Kamloops, British Columbia V2H 1T9
(833) 817-6506
www.exprealty.ca/
$599,800
Welcome to this beautifully updated family home in the sought-after community of Barnhartvale. Offering over 2,100 sq.ft., 3 bedrooms and den, 2 bathrooms. This property combines modern upgrades with functional living space indoors and out. The main floor offers 2 bedrooms, an updated bathroom, and a bright kitchen, with an open living and dining area that extends to a small deck. The large fenced backyard awaits your ideas and is perfect for kids, pets, and family gatherings. Downstairs, the main home continues with a full den/flex space (functions as large 3rd bedroom) and laundry/storage. The self-contained 1-bedroom suite with gas fireplace, private entrance, and in-suite laundry provides excellent potential for extended family or a mortgage helper. Recent updates include newer flooring downstairs, hot water tank (2024), refreshed shower, an updated upstairs kitchen, and newer upstairs windows. Outside, you’ll find storage sheds, landscaped retaining walls, an updated concrete patio, and plenty of room to play. With the upstairs vacant and ready for your family, this home offers the perfect blend of space, comfort, and flexibility in a beautiful neighborhood. Direction of Presentation of Offers in place; reviewal for Friday September 19th, 2025 at 0900 AM. (id:26472)
Property Details
| MLS® Number | 10362718 |
| Property Type | Single Family |
| Neigbourhood | Barnhartvale |
Building
| Bathroom Total | 2 |
| Bedrooms Total | 3 |
| Appliances | Range, Dishwasher, Washer, Washer & Dryer |
| Basement Type | Full |
| Constructed Date | 1971 |
| Construction Style Attachment | Detached |
| Cooling Type | Central Air Conditioning |
| Exterior Finish | Other |
| Fireplace Fuel | Gas |
| Fireplace Present | Yes |
| Fireplace Total | 2 |
| Fireplace Type | Unknown |
| Flooring Type | Mixed Flooring |
| Heating Type | Forced Air, See Remarks |
| Roof Material | Other |
| Roof Style | Unknown |
| Stories Total | 2 |
| Size Interior | 2094 Sqft |
| Type | House |
| Utility Water | Municipal Water |
Parking
| Additional Parking |
Land
| Acreage | No |
| Sewer | Municipal Sewage System |
| Size Irregular | 0.39 |
| Size Total | 0.39 Ac|under 1 Acre |
| Size Total Text | 0.39 Ac|under 1 Acre |
| Zoning Type | Unknown |
Rooms
| Level | Type | Length | Width | Dimensions |
|---|---|---|---|---|
| Basement | Laundry Room | 8'9'' x 14'1'' | ||
| Basement | Den | 13'11'' x 13'9'' | ||
| Basement | Bedroom | 10'2'' x 11'8'' | ||
| Basement | Kitchen | 13'7'' x 14'5'' | ||
| Basement | Living Room | 11'6'' x 10'4'' | ||
| Basement | 3pc Bathroom | Measurements not available | ||
| Main Level | Primary Bedroom | 14'3'' x 13'6'' | ||
| Main Level | Bedroom | 11'9'' x 11'0'' | ||
| Main Level | Kitchen | 11'1'' x 12'0'' | ||
| Main Level | Dining Room | 9'4'' x 12'0'' | ||
| Main Level | Living Room | 24'3'' x 13'6'' | ||
| Main Level | 4pc Bathroom | Measurements not available |
https://www.realtor.ca/real-estate/28868816/1365-clearview-drive-kamloops-barnhartvale






























































































