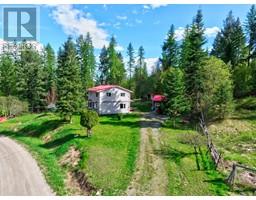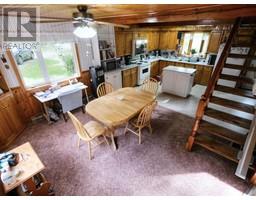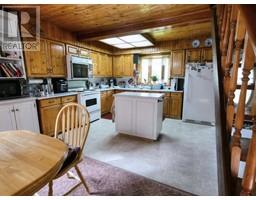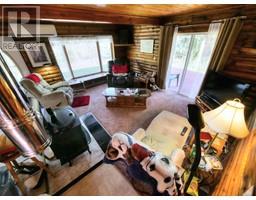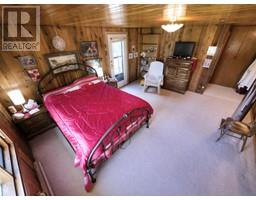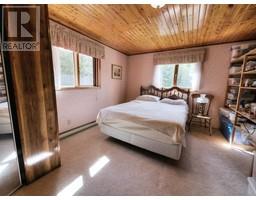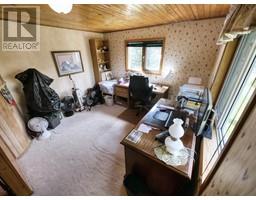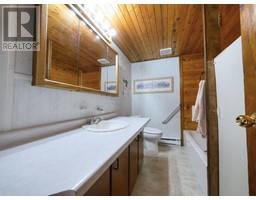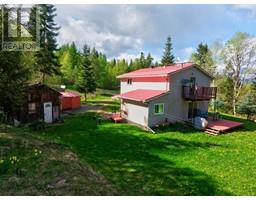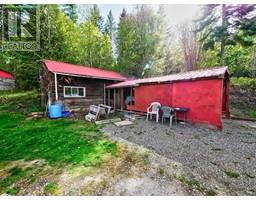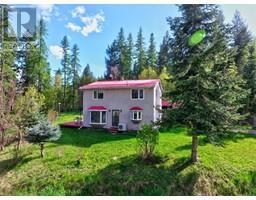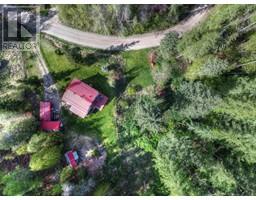1365 Granary Road, Creston, British Columbia V0B 1G7 (26863713)
1365 Granary Road Creston, British Columbia V0B 1G7
Interested?
Contact us for more information
Jonathan David
(647) 477-7654
#250 - 997 Seymour Street,
Vancouver, British Columbia V6B 3M1
$499,900
Visit REALTOR? website for additional information. Charming country home *Located on dead end road *Backs onto Crown Land *Private & family oriented community *Recent updates to windows *Tongue & groove pine ceilings & wainscoting w/exposed timber accents *Open main floor concept *Covered front entry w/quaint dutch door to dining room *Bright & spacious living spaces *Country kitchen w/pine wood cabinets *Main floor laundry w/ample storage *Stair assist to 2nd level *Upper level has 2 bedrooms but huge potential to have 3 *Cozy den or office space that could be bedroom 3 *24x10 Carport w/attached 16x32 work shop *Lovely partly covered deck *Master bedroom has balcony *Room to build a garage *Great opportunity to put in garden & more *Mature fruit trees *Small storage shed *Very peaceful & private *Ideal for young family or young people who want a piece of rural life without the chores of a large acreage. (id:26472)
Property Details
| MLS® Number | 2476763 |
| Property Type | Single Family |
| Neigbourhood | West Creston |
| Amenities Near By | Recreation |
| Community Features | Family Oriented, Rural Setting |
| Features | Level Lot, Private Setting, Central Island, One Balcony |
| Parking Space Total | 1 |
| View Type | Mountain View, Valley View |
Building
| Bathroom Total | 2 |
| Bedrooms Total | 2 |
| Appliances | Refrigerator, Dryer, Range - Electric, See Remarks, Oven, Washer |
| Basement Type | Crawl Space |
| Constructed Date | 1982 |
| Construction Style Attachment | Detached |
| Exterior Finish | Stucco |
| Fireplace Fuel | Wood |
| Fireplace Present | Yes |
| Fireplace Total | 1 |
| Fireplace Type | Conventional |
| Flooring Type | Carpeted, Linoleum |
| Foundation Type | See Remarks |
| Half Bath Total | 2 |
| Heating Type | Baseboard Heaters, Heat Pump |
| Roof Material | Metal |
| Roof Style | Unknown |
| Size Interior | 1440 Sqft |
| Type | House |
| Utility Water | Well |
Parking
| Additional Parking | |
| R V |
Land
| Access Type | Easy Access |
| Acreage | No |
| Land Amenities | Recreation |
| Landscape Features | Level |
| Sewer | Septic Tank |
| Size Irregular | 0.49 |
| Size Total | 0.49 Ac|under 1 Acre |
| Size Total Text | 0.49 Ac|under 1 Acre |
Rooms
| Level | Type | Length | Width | Dimensions |
|---|---|---|---|---|
| Second Level | Den | 12'0'' x 11'0'' | ||
| Second Level | Bedroom | 11'4'' x 15'0'' | ||
| Second Level | 2pc Bathroom | Measurements not available | ||
| Second Level | Primary Bedroom | 16'6'' x 14'0'' | ||
| Main Level | Dining Room | 12'0'' x 13'0'' | ||
| Main Level | Foyer | 8'0'' x 9'0'' | ||
| Main Level | 2pc Bathroom | Measurements not available | ||
| Main Level | Living Room | 15'6'' x 15'0'' | ||
| Main Level | Laundry Room | 7'10'' x 7'7'' | ||
| Main Level | Kitchen | 15'6'' x 11'2'' |
https://www.realtor.ca/real-estate/26863713/1365-granary-road-creston-west-creston


