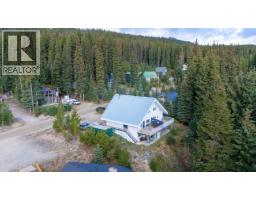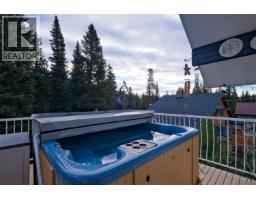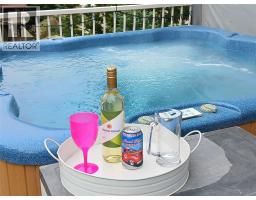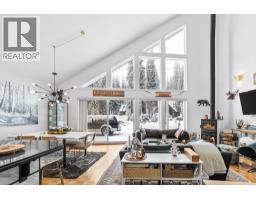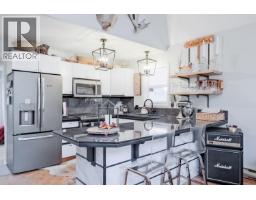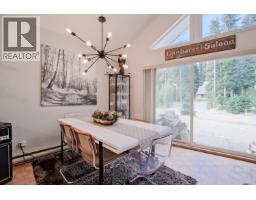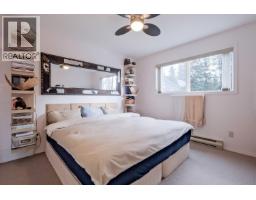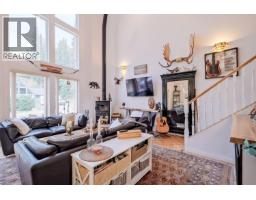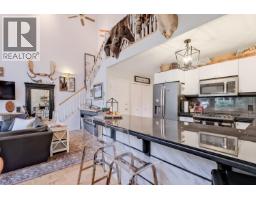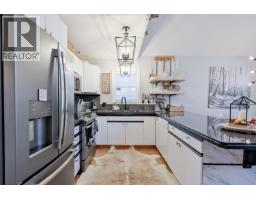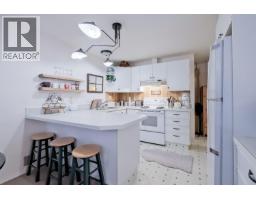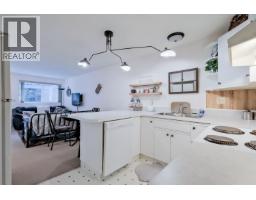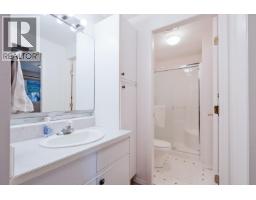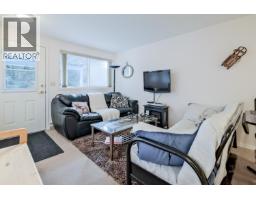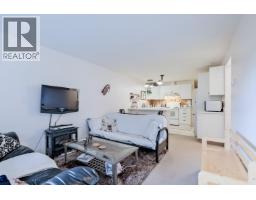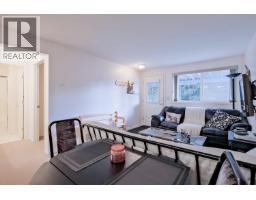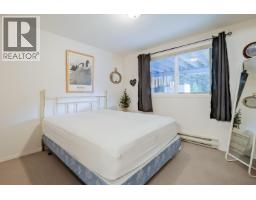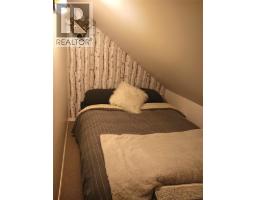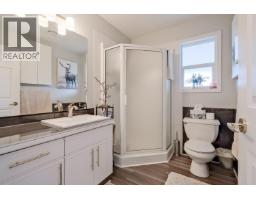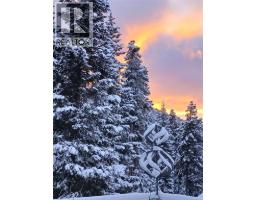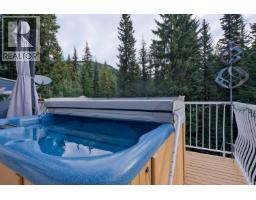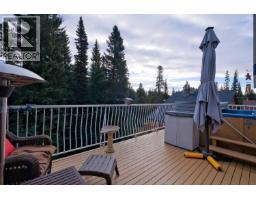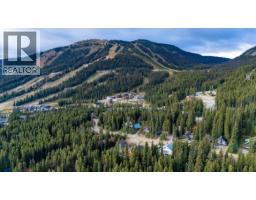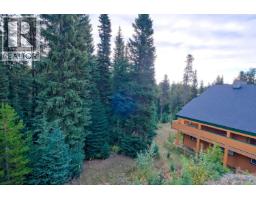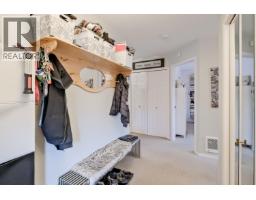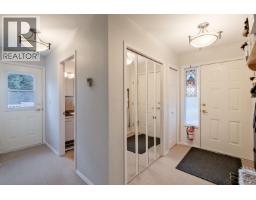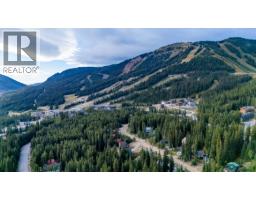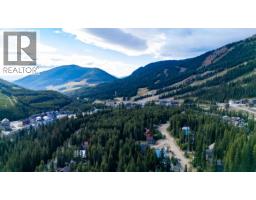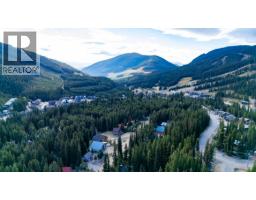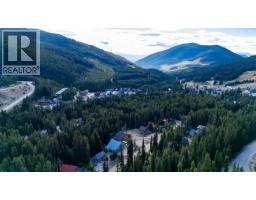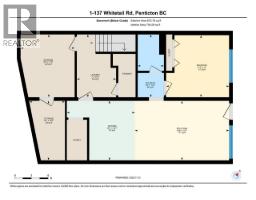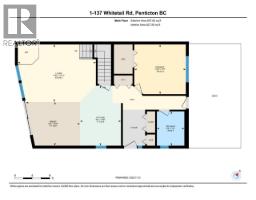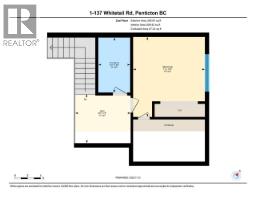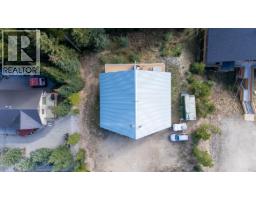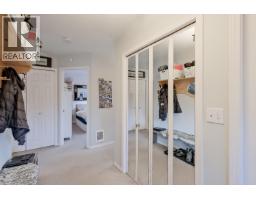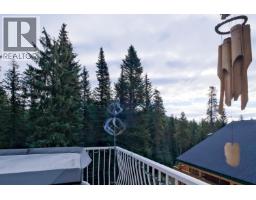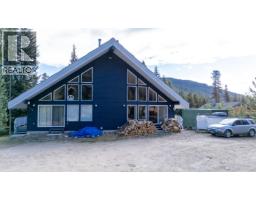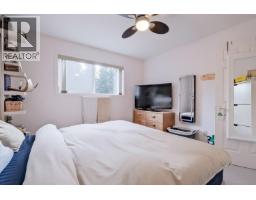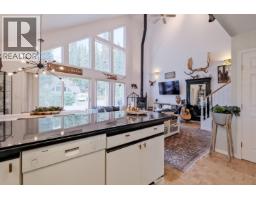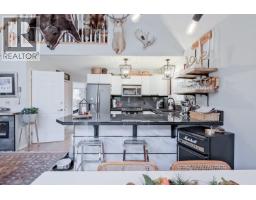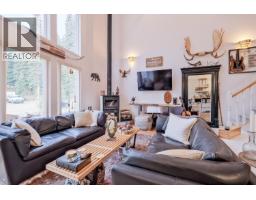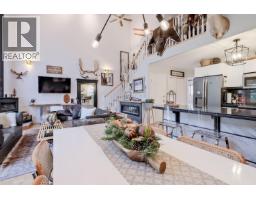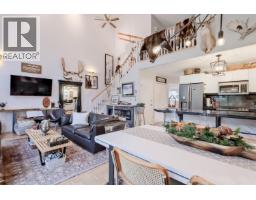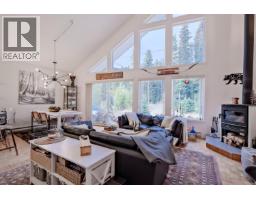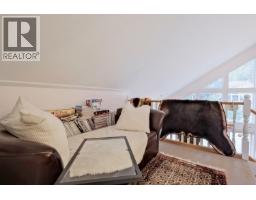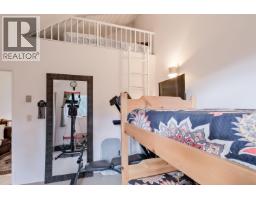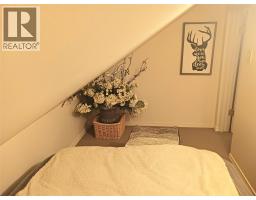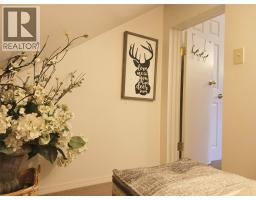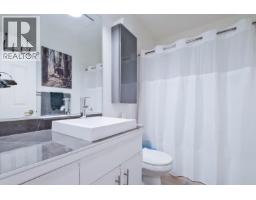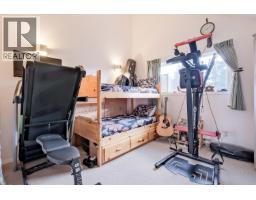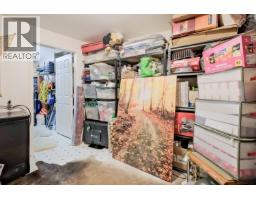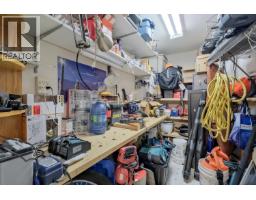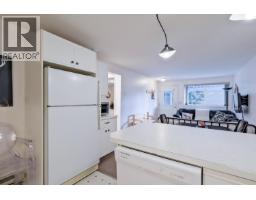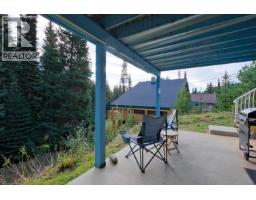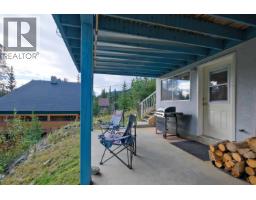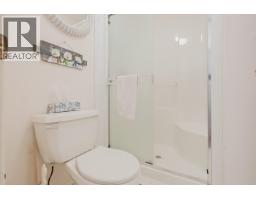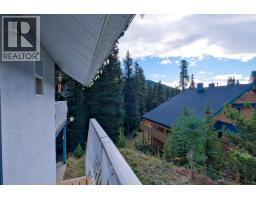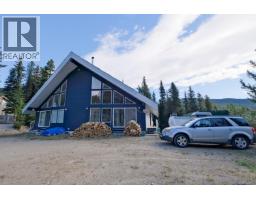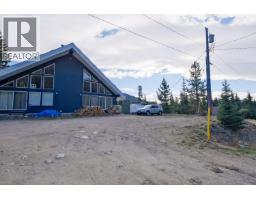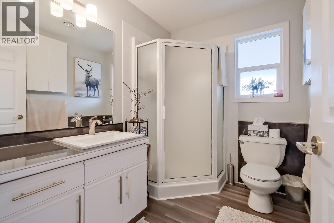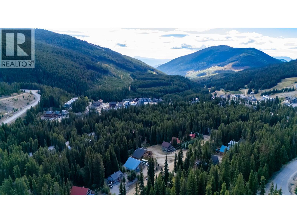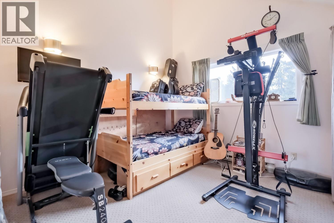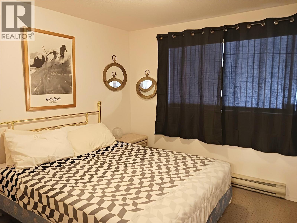137 Whitetail Road Unit# 1, Apex Mountain, British Columbia V0X 1K0 (28938215)
137 Whitetail Road Unit# 1 Apex Mountain, British Columbia V0X 1K0
Interested?
Contact us for more information

Tracy Dionne

484 Main Street
Penticton, British Columbia V2A 5C5
(250) 493-2244
(250) 492-6640
$699,900
POST CHRISTMAS OPEN HOUSE!! SATURDAY DECEMBER 27TH 2-4PM. Welcome to Whitetail Road at popular Apex Mountain Resort! This beautiful and spacious 3-bedroom plus den and loft, 3-bathroom half duplex at Apex Mountain offers luxurious living with quality updates throughout. Whether it's sleeping for 2 or up to 14 there is no shortage of room here. Have a seat in this great room featuring impressive 25-foot vaulted ceilings, a new high-efficiency wood stove, and a wall of windows that provide abundant natural light. The kitchen, appliances, and main home bathrooms have all been updated, including new lighting and fixtures for ease of nothing to replace. This valuable property also includes a self-contained, 1-bedroom walkout basement suite with a full bath, kitchen, separate entrance, and private patio, offering proven income potential in the previous years. Enjoy quiet mountain evenings from the private deck with a hot tub and relaxed sitting area. Downstairs offers a workshop and ski room to ensure your equipment is always in top condition. This home is designed for comfort, ease, and enjoyment, perfectly suited for an elevated ski mountain lifestyle. Practical features include a covered metal walkway to clear snow before entry and a high-pitched metal roof designed for efficient snow shedding. There is parking available for up to four vehicles, and it's just a short walk to the Apex Village and lifts! (id:26472)
Property Details
| MLS® Number | 10364716 |
| Property Type | Single Family |
| Neigbourhood | Penticton Apex |
| Amenities Near By | Recreation, Ski Area |
| Community Features | Pets Allowed, Rentals Allowed |
| Features | Balcony, Two Balconies |
| Parking Space Total | 3 |
| View Type | Mountain View |
Building
| Bathroom Total | 3 |
| Bedrooms Total | 3 |
| Appliances | Refrigerator, Dishwasher, Dryer, Oven - Electric, Microwave, Hood Fan, Washer |
| Constructed Date | 1993 |
| Exterior Finish | Cedar Siding |
| Fire Protection | Smoke Detector Only |
| Fireplace Present | Yes |
| Fireplace Total | 1 |
| Fireplace Type | Free Standing Metal |
| Flooring Type | Carpeted, Wood |
| Heating Fuel | Wood |
| Heating Type | Baseboard Heaters, Stove |
| Roof Material | Metal |
| Roof Style | Unknown |
| Stories Total | 3 |
| Size Interior | 2200 Sqft |
| Type | Duplex |
| Utility Water | Irrigation District |
Land
| Access Type | Easy Access |
| Acreage | No |
| Land Amenities | Recreation, Ski Area |
| Landscape Features | Wooded Area |
| Sewer | Septic Tank |
| Size Irregular | 0.5 |
| Size Total | 0.5 Ac|under 1 Acre |
| Size Total Text | 0.5 Ac|under 1 Acre |
Rooms
| Level | Type | Length | Width | Dimensions |
|---|---|---|---|---|
| Second Level | Gym | 12'11'' x 15'0'' | ||
| Second Level | Loft | 10'0'' x 8'5'' | ||
| Second Level | Bedroom | 11'5'' x 7'1'' | ||
| Second Level | Full Bathroom | 5'8'' x 10'1'' | ||
| Lower Level | Storage | 6'1'' x 10'6'' | ||
| Lower Level | Den | 9'1'' x 11'2'' | ||
| Lower Level | Laundry Room | 7'0'' x 11'2'' | ||
| Main Level | 3pc Bathroom | 8'5'' x 6'5'' | ||
| Main Level | Primary Bedroom | 11'7'' x 11'10'' | ||
| Main Level | Kitchen | 10'0'' x 9'5'' | ||
| Main Level | Living Room | 17'6'' x 14'9'' |
https://www.realtor.ca/real-estate/28938215/137-whitetail-road-unit-1-apex-mountain-penticton-apex


